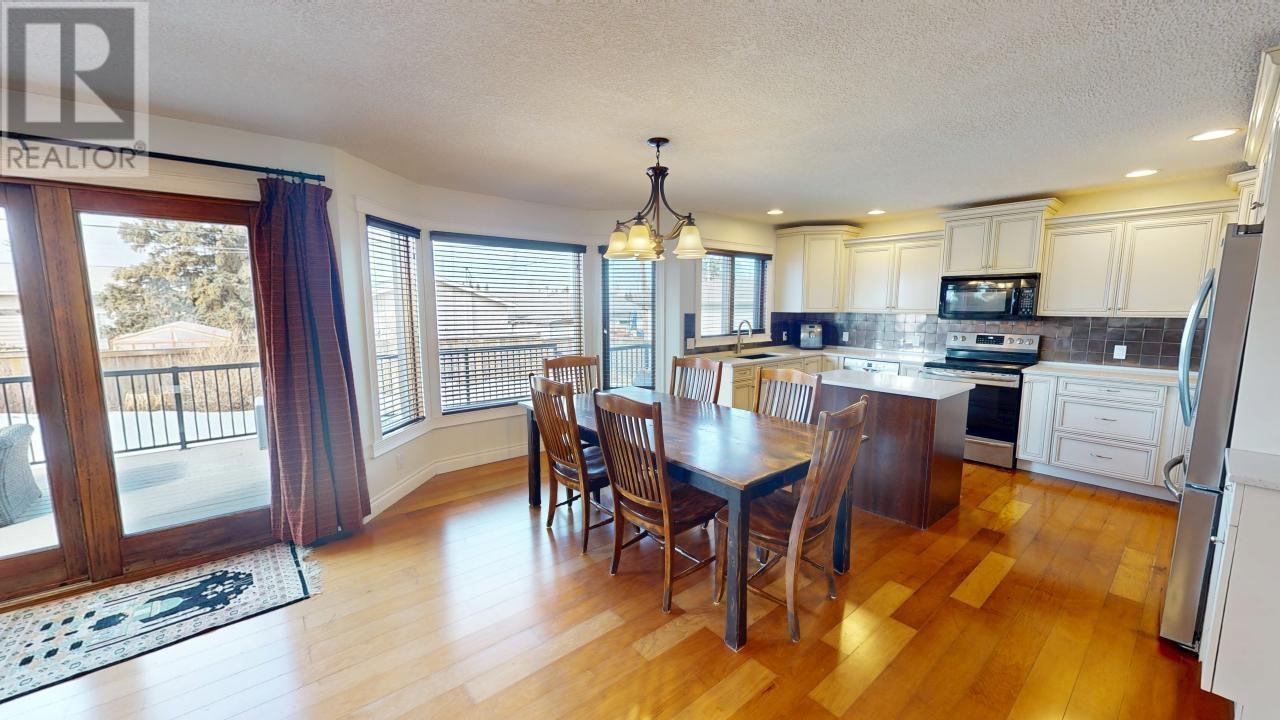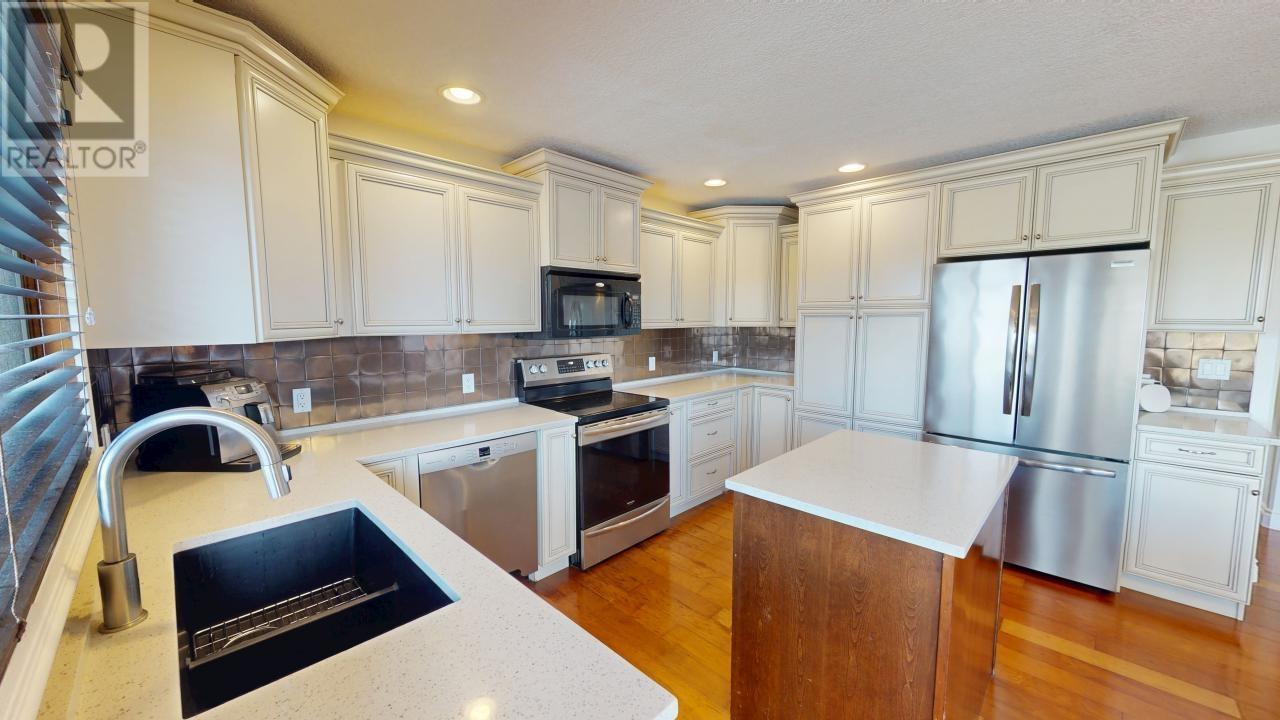4 Bedroom
4 Bathroom
2768 sqft
Fireplace
Radiant/infra-Red Heat
$649,900
* PREC - Personal Real Estate Corporation. Looking for a luxury family home with space, comfort & premium upgrades? Located in a quiet cul-de-sac near Dr. Kearney, Christian Life & Alwin Holland schools, this 4-bed, 4-bath 2-storey home with a finished basement offers thoughtful design & upscale features. The main floor office, laundry & quartz kitchen countertops add convenience, while in-floor heat in the home & garage enhances year-round comfort. Upstairs, you'll find 3 generous bedrooms including a primary suite with dual closets, soaker tub & separate shower. The daylight basement includes the 4th bedroom, family room, rec space & utility room. Outside, enjoy an oversized sundeck, mature landscaping, concrete RV pad & a covered front porch for morning coffee or evening unwinding. With generous square footage, elegant finishes & a location near top schools, this home is perfect for move-up buyers seeking a blend of function, style & value. Book your private viewing today. (id:5136)
Property Details
|
MLS® Number
|
R2986190 |
|
Property Type
|
Single Family |
Building
|
BathroomTotal
|
4 |
|
BedroomsTotal
|
4 |
|
Appliances
|
Washer, Dryer, Refrigerator, Stove, Dishwasher |
|
BasementDevelopment
|
Finished |
|
BasementType
|
N/a (finished) |
|
ConstructedDate
|
2007 |
|
ConstructionStyleAttachment
|
Detached |
|
ExteriorFinish
|
Composite Siding |
|
FireplacePresent
|
Yes |
|
FireplaceTotal
|
1 |
|
FoundationType
|
Concrete Perimeter |
|
HeatingType
|
Radiant/infra-red Heat |
|
RoofMaterial
|
Asphalt Shingle |
|
RoofStyle
|
Conventional |
|
StoriesTotal
|
3 |
|
SizeInterior
|
2768 Sqft |
|
Type
|
House |
|
UtilityWater
|
Municipal Water |
Parking
Land
|
Acreage
|
No |
|
SizeIrregular
|
7319 |
|
SizeTotal
|
7319 Sqft |
|
SizeTotalText
|
7319 Sqft |
Rooms
| Level |
Type |
Length |
Width |
Dimensions |
|
Above |
Primary Bedroom |
15 ft ,5 in |
13 ft ,3 in |
15 ft ,5 in x 13 ft ,3 in |
|
Above |
Bedroom 2 |
12 ft ,6 in |
13 ft ,3 in |
12 ft ,6 in x 13 ft ,3 in |
|
Above |
Bedroom 3 |
12 ft ,8 in |
10 ft ,1 in |
12 ft ,8 in x 10 ft ,1 in |
|
Basement |
Bedroom 4 |
10 ft ,3 in |
13 ft ,1 in |
10 ft ,3 in x 13 ft ,1 in |
|
Basement |
Family Room |
21 ft ,9 in |
14 ft ,4 in |
21 ft ,9 in x 14 ft ,4 in |
|
Basement |
Gym |
12 ft ,5 in |
12 ft ,1 in |
12 ft ,5 in x 12 ft ,1 in |
|
Basement |
Storage |
6 ft ,6 in |
12 ft |
6 ft ,6 in x 12 ft |
|
Main Level |
Foyer |
3 ft ,8 in |
12 ft ,1 in |
3 ft ,8 in x 12 ft ,1 in |
|
Main Level |
Living Room |
15 ft ,1 in |
14 ft ,2 in |
15 ft ,1 in x 14 ft ,2 in |
|
Main Level |
Dining Room |
9 ft ,9 in |
16 ft ,4 in |
9 ft ,9 in x 16 ft ,4 in |
|
Main Level |
Kitchen |
8 ft |
14 ft ,2 in |
8 ft x 14 ft ,2 in |
|
Main Level |
Office |
8 ft ,9 in |
12 ft ,1 in |
8 ft ,9 in x 12 ft ,1 in |
|
Main Level |
Laundry Room |
6 ft ,5 in |
12 ft ,1 in |
6 ft ,5 in x 12 ft ,1 in |
https://www.realtor.ca/real-estate/28122424/11000-92-street-fort-st-john











































