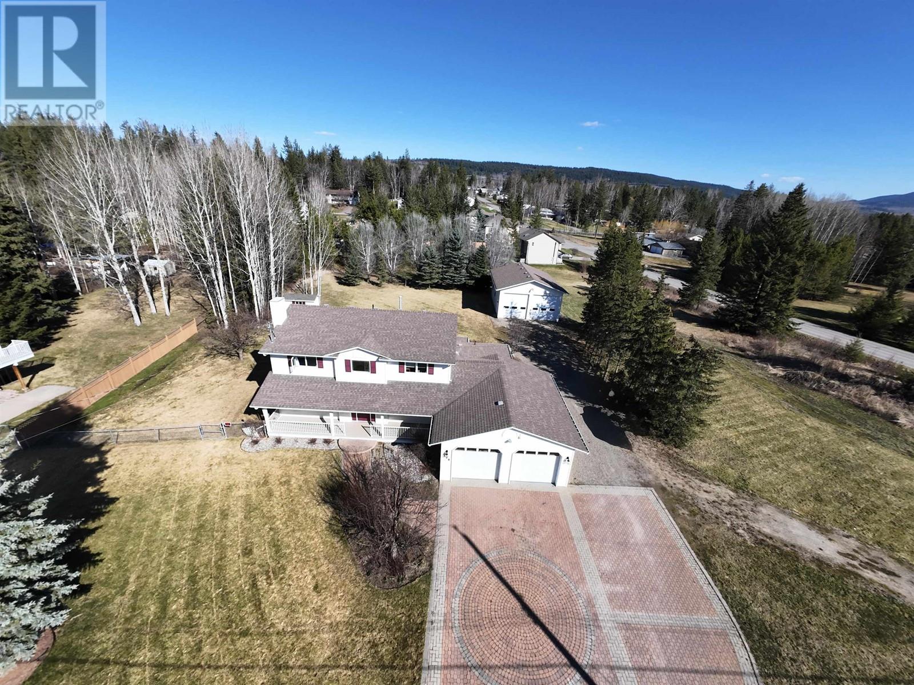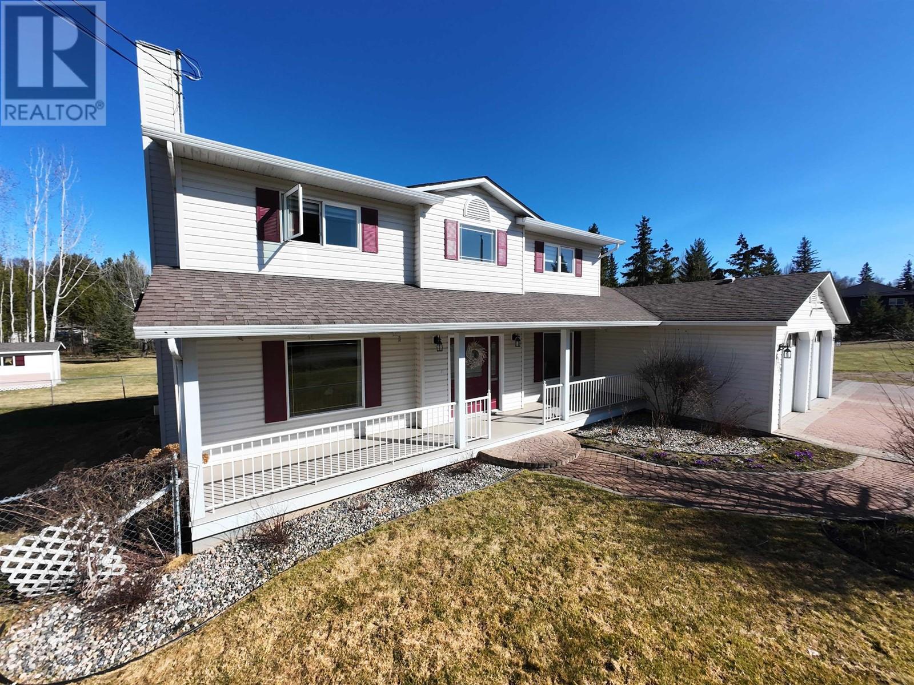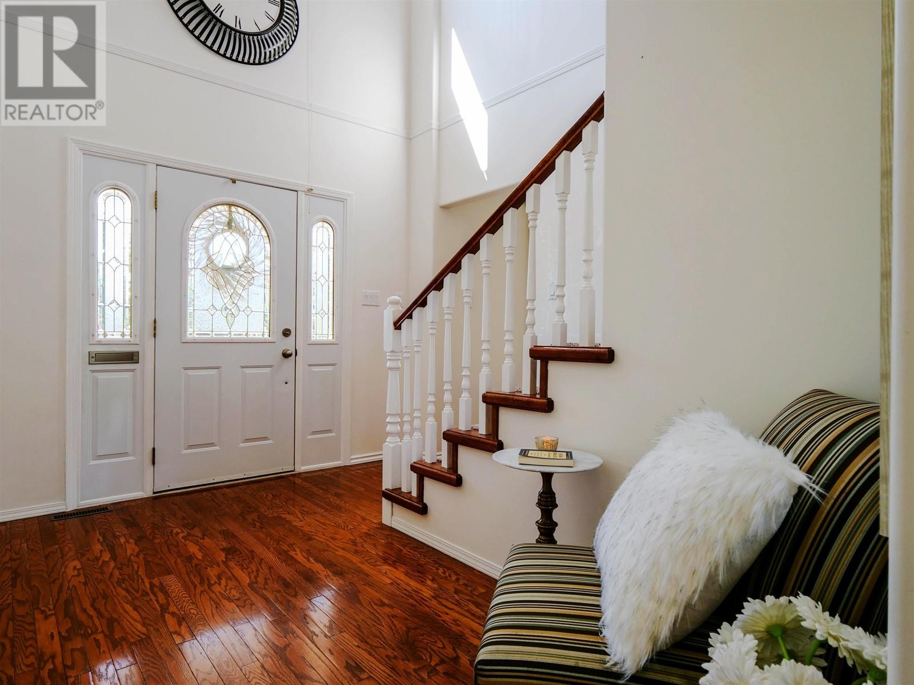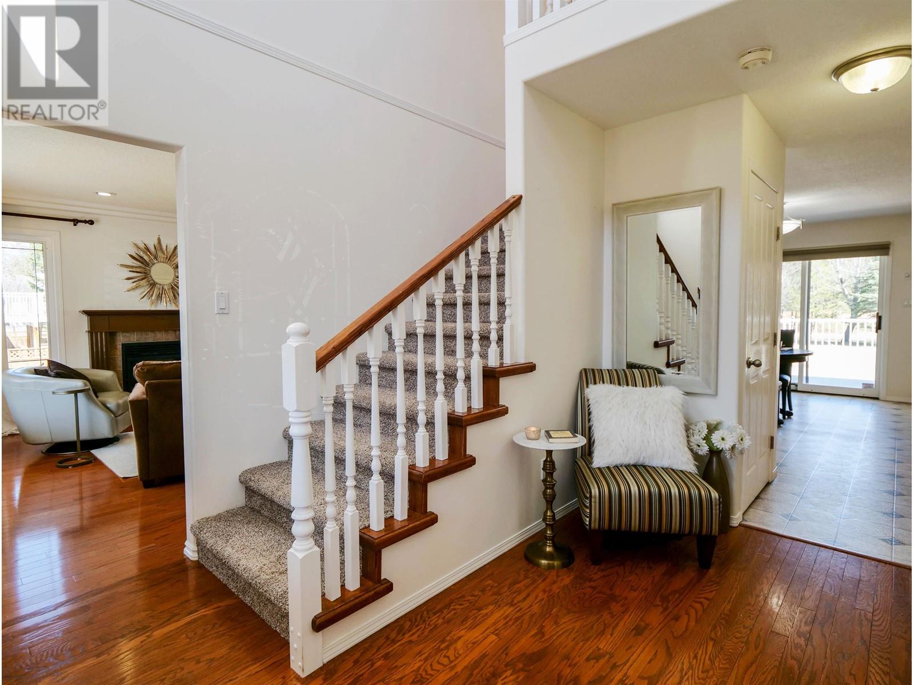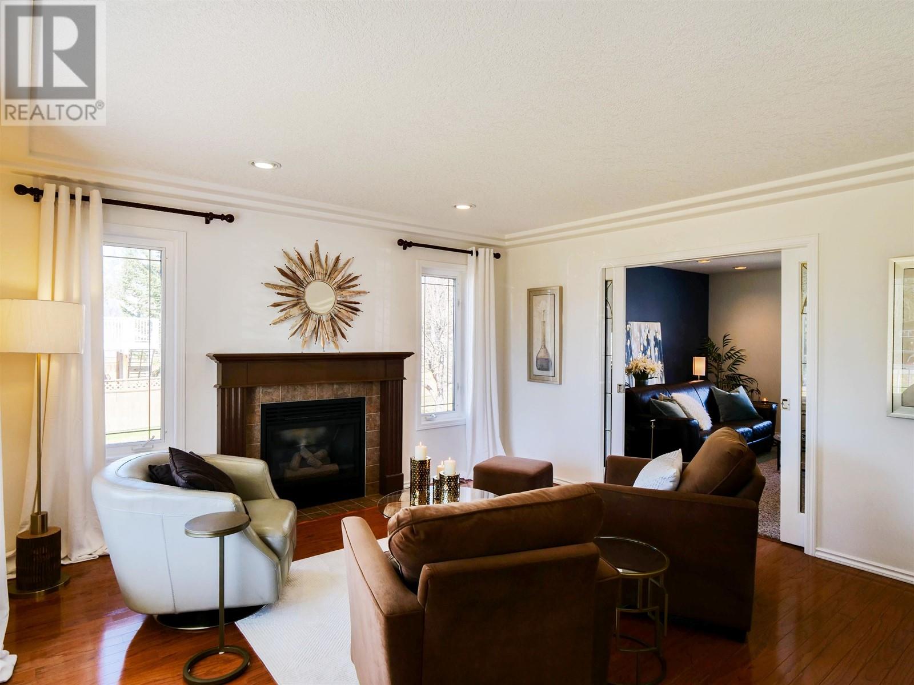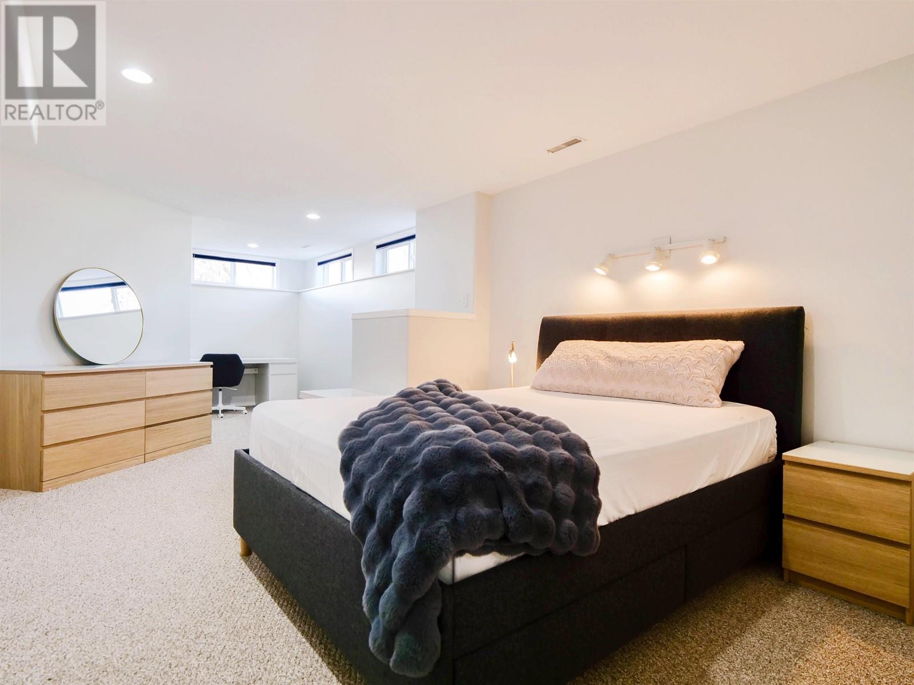5 Bedroom
4 Bathroom
3578 sqft
Fireplace
Forced Air
Acreage
$868,888
Set on a rare 1.62 acre lot w/ full city services, this immaculate 5-bed/4-bath home offers upscale living & everyday convenience.The main has a spacious, welcoming layout, while the fully finished basement adds versatile living space with 2 additional beds and a bath, perfect for guests or a growing family. Upstairs boasts a beautiful primary w/ full ensuite & walk in closet, as well as 2 other large beds & a full bath. Outdoors, the incredible yard is perfect for kids, pets & entertaining. The oversized deck makes enjoying the yard effortless. Need room for hobbies, toys, or storage? You’ve got it — with a 40’ x 28’ fully wired shop ft 14’ ceilings and 12’ doors, plus a double attached garage. Properties like this rarely hit the market - Luxury, land, and location all in 1 package! (id:5136)
Property Details
|
MLS® Number
|
R2991726 |
|
Property Type
|
Single Family |
Building
|
BathroomTotal
|
4 |
|
BedroomsTotal
|
5 |
|
BasementDevelopment
|
Finished |
|
BasementType
|
Full (finished) |
|
ConstructedDate
|
1994 |
|
ConstructionStyleAttachment
|
Detached |
|
ExteriorFinish
|
Vinyl Siding |
|
FireplacePresent
|
Yes |
|
FireplaceTotal
|
1 |
|
FoundationType
|
Concrete Perimeter |
|
HeatingFuel
|
Natural Gas |
|
HeatingType
|
Forced Air |
|
RoofMaterial
|
Asphalt Shingle |
|
RoofStyle
|
Conventional |
|
StoriesTotal
|
3 |
|
SizeInterior
|
3578 Sqft |
|
Type
|
House |
|
UtilityWater
|
Municipal Water |
Parking
Land
|
Acreage
|
Yes |
|
SizeIrregular
|
1.62 |
|
SizeTotal
|
1.62 Ac |
|
SizeTotalText
|
1.62 Ac |
Rooms
| Level |
Type |
Length |
Width |
Dimensions |
|
Above |
Primary Bedroom |
13 ft ,5 in |
18 ft ,1 in |
13 ft ,5 in x 18 ft ,1 in |
|
Above |
Other |
7 ft ,1 in |
8 ft ,1 in |
7 ft ,1 in x 8 ft ,1 in |
|
Above |
Bedroom 2 |
13 ft ,3 in |
12 ft ,5 in |
13 ft ,3 in x 12 ft ,5 in |
|
Above |
Bedroom 3 |
13 ft ,3 in |
12 ft ,4 in |
13 ft ,3 in x 12 ft ,4 in |
|
Basement |
Family Room |
23 ft ,7 in |
20 ft ,1 in |
23 ft ,7 in x 20 ft ,1 in |
|
Basement |
Bedroom 4 |
25 ft ,7 in |
11 ft ,8 in |
25 ft ,7 in x 11 ft ,8 in |
|
Basement |
Bedroom 5 |
13 ft ,3 in |
21 ft ,7 in |
13 ft ,3 in x 21 ft ,7 in |
|
Main Level |
Kitchen |
12 ft ,1 in |
18 ft ,4 in |
12 ft ,1 in x 18 ft ,4 in |
|
Main Level |
Living Room |
14 ft ,2 in |
14 ft ,9 in |
14 ft ,2 in x 14 ft ,9 in |
|
Main Level |
Living Room |
13 ft ,3 in |
14 ft ,3 in |
13 ft ,3 in x 14 ft ,3 in |
|
Main Level |
Laundry Room |
5 ft ,1 in |
6 ft ,7 in |
5 ft ,1 in x 6 ft ,7 in |
|
Main Level |
Dining Room |
13 ft |
12 ft ,2 in |
13 ft x 12 ft ,2 in |
https://www.realtor.ca/real-estate/28183631/110-grosz-road-quesnel

