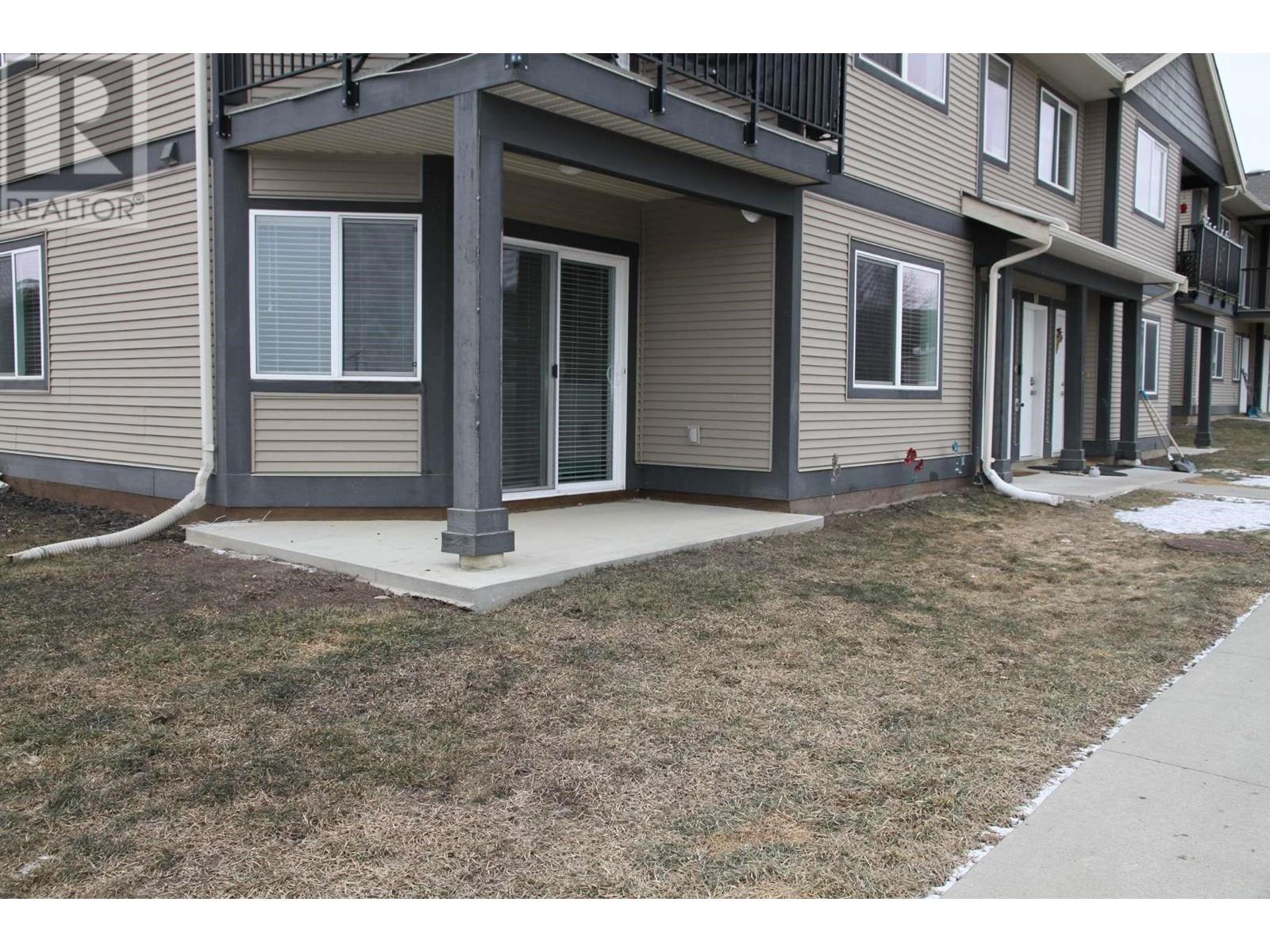2 Bedroom
2 Bathroom
1296 sqft
Baseboard Heaters
$191,900
* PREC - Personal Real Estate Corporation. This 2-bedroom, 2-bathroom comer unit in Lone Wolf Estates offers maintenance-free living steps from the Lone Wolf Golf Course! The ground-floor, corner location means no stairs, larger rooms & extra windows for natural light. Enjoy two covered patios, perfect for catching both sunrises & sunsets, plus a modern interior with new fridge & stove. With 1,300 sq ft of stylish living space this home is move-in ready & ideal for year-round living, a weekend getaway, or an investment property. Strata fees are $240/month & includes a powered, covered parking stalls. Water tank is 2021. Located near walking paths, baseball diamonds & District Ice Centre, this property is a rare find for those seeking comfort, convenience & scenic views in the family-friendly community. (id:5136)
Property Details
|
MLS® Number
|
R2979049 |
|
Property Type
|
Single Family |
|
ViewType
|
View |
Building
|
BathroomTotal
|
2 |
|
BedroomsTotal
|
2 |
|
Appliances
|
Washer, Dryer, Refrigerator, Stove, Dishwasher |
|
BasementType
|
None |
|
ConstructedDate
|
2011 |
|
ConstructionStyleAttachment
|
Attached |
|
ExteriorFinish
|
Vinyl Siding |
|
FireProtection
|
Smoke Detectors |
|
Fixture
|
Drapes/window Coverings |
|
FoundationType
|
Concrete Perimeter |
|
HeatingFuel
|
Electric |
|
HeatingType
|
Baseboard Heaters |
|
RoofMaterial
|
Asphalt Shingle |
|
RoofStyle
|
Conventional |
|
StoriesTotal
|
2 |
|
SizeInterior
|
1296 Sqft |
|
Type
|
Apartment |
|
UtilityWater
|
Municipal Water |
Parking
Land
Rooms
| Level |
Type |
Length |
Width |
Dimensions |
|
Main Level |
Living Room |
15 ft ,1 in |
24 ft |
15 ft ,1 in x 24 ft |
|
Main Level |
Dining Room |
8 ft ,6 in |
12 ft ,8 in |
8 ft ,6 in x 12 ft ,8 in |
|
Main Level |
Kitchen |
9 ft ,1 in |
12 ft ,1 in |
9 ft ,1 in x 12 ft ,1 in |
|
Main Level |
Foyer |
4 ft ,6 in |
18 ft ,2 in |
4 ft ,6 in x 18 ft ,2 in |
|
Main Level |
Storage |
4 ft ,5 in |
7 ft ,2 in |
4 ft ,5 in x 7 ft ,2 in |
|
Main Level |
Laundry Room |
12 ft ,1 in |
6 ft ,2 in |
12 ft ,1 in x 6 ft ,2 in |
|
Main Level |
Bedroom 2 |
12 ft ,7 in |
11 ft ,4 in |
12 ft ,7 in x 11 ft ,4 in |
|
Main Level |
Primary Bedroom |
15 ft ,1 in |
11 ft ,2 in |
15 ft ,1 in x 11 ft ,2 in |
https://www.realtor.ca/real-estate/28038946/11-9707-99-avenue-taylor




























