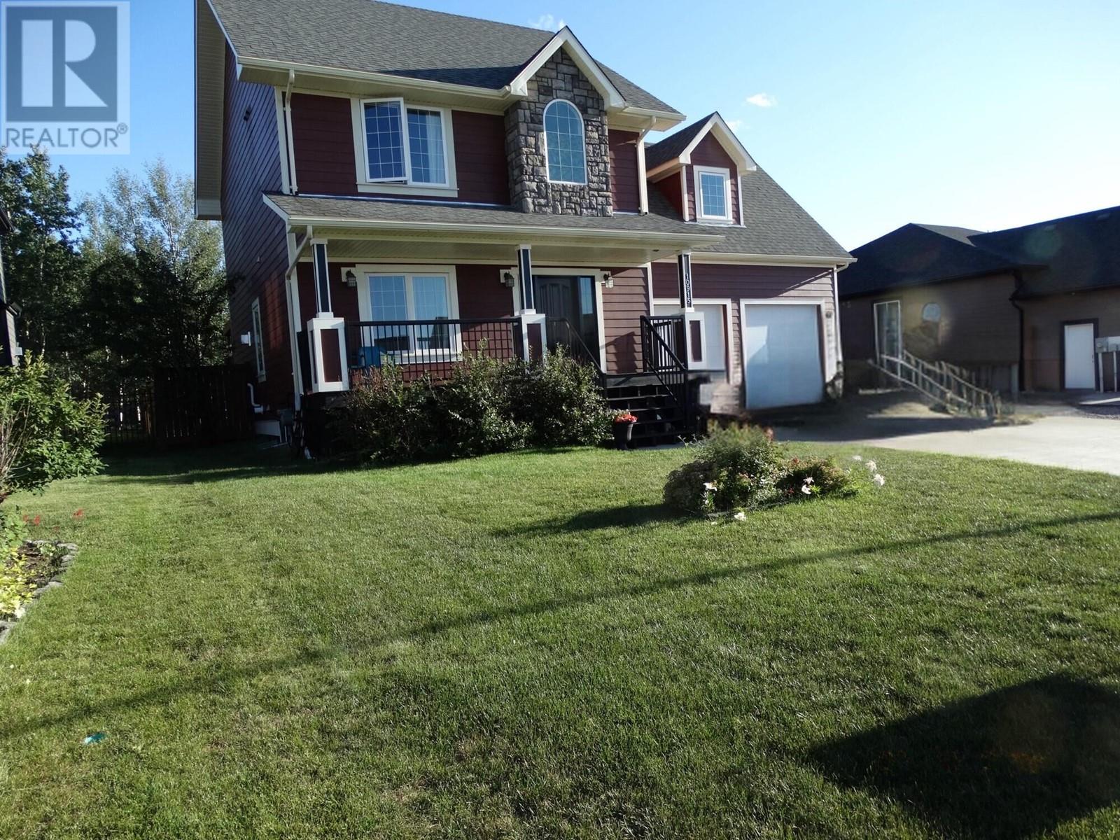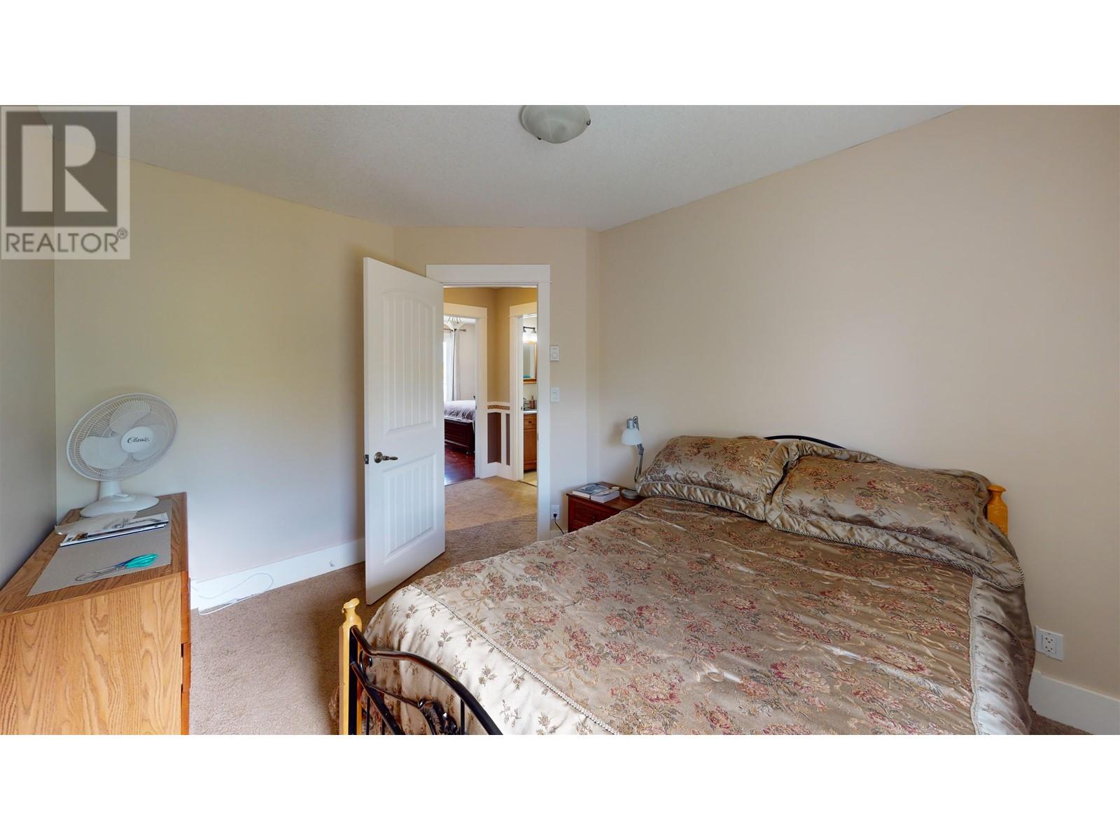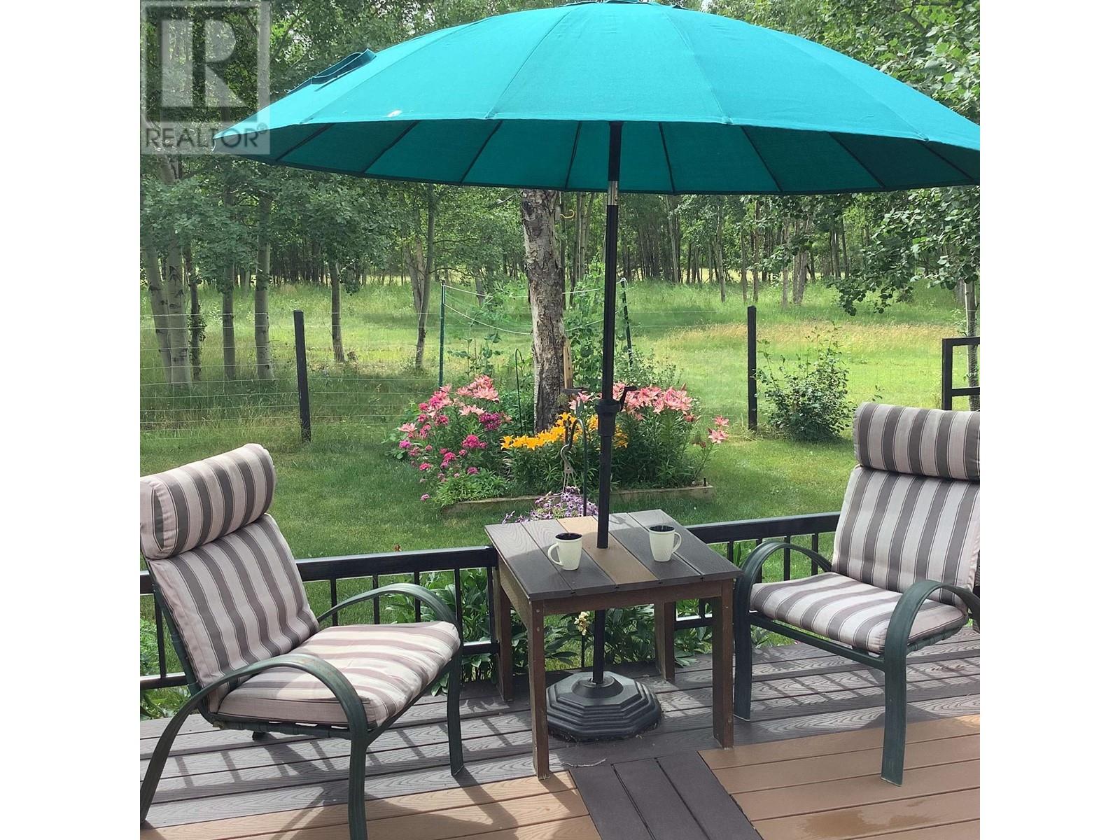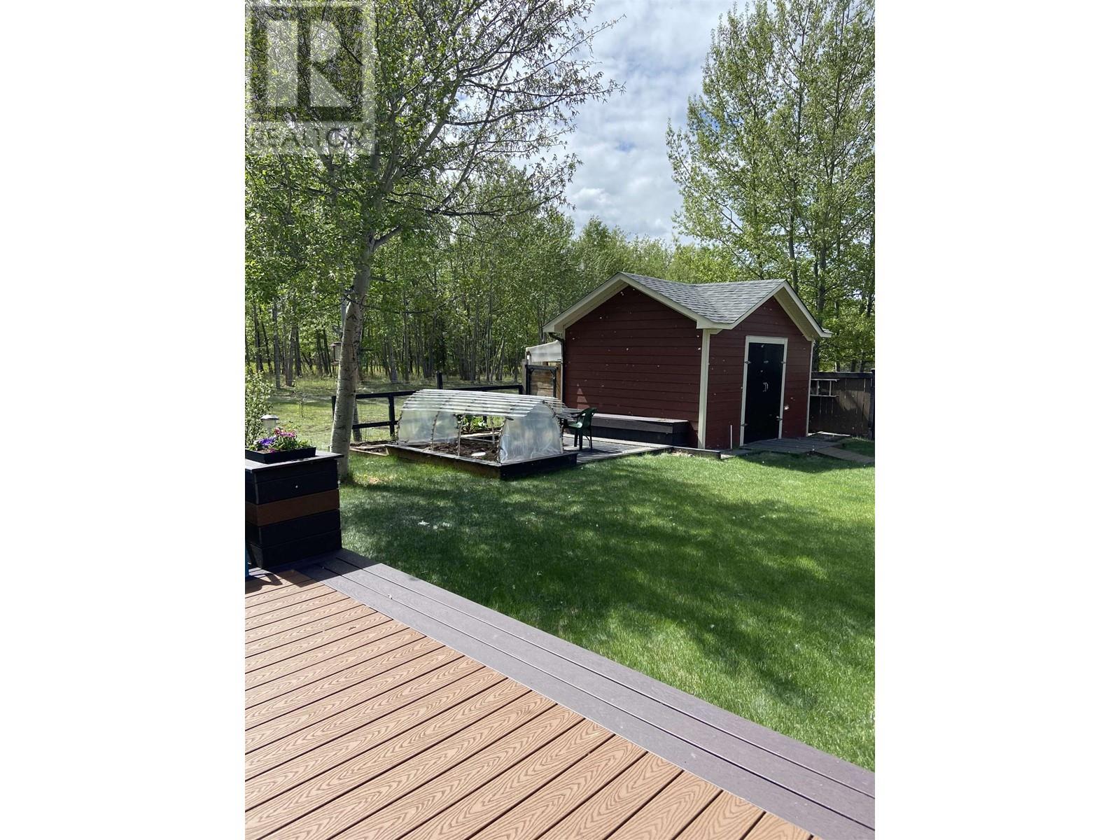4 Bedroom
4 Bathroom
2392 sqft
Fireplace
Forced Air
$625,900
Welcome to your dream home in the prestigious Westridge Estates! This magnificent 4 bedroom, 4 bathroom executive home is the epitome of luxury and comfort, perfect for families and entertaining a like. Enjoy the open-concept layout with a double-sided fireplace that adds a touch of elegance and warmth to both the living room and the adjoining dining area. Step outside to a serene oasis with mature landscaping, peaceful trees offering privacy, a composite deck for outdoor dining, and a shed for extra storage. Enjoy the convenience of having the laundry room located on the upper level, extra bonus space for games and hobbies, and entertaining area downstairs. Spacious primary bedroom with a walk-in closet and ensuite bathroom. Don't miss the opportunity to own this exquisite property! (id:5136)
Property Details
|
MLS® Number
|
R2891993 |
|
Property Type
|
Single Family |
|
ViewType
|
View |
Building
|
BathroomTotal
|
4 |
|
BedroomsTotal
|
4 |
|
Appliances
|
Washer, Dryer, Refrigerator, Stove, Dishwasher |
|
BasementDevelopment
|
Finished |
|
BasementType
|
Full (finished) |
|
ConstructedDate
|
2008 |
|
ConstructionStyleAttachment
|
Detached |
|
FireplacePresent
|
Yes |
|
FireplaceTotal
|
1 |
|
FoundationType
|
Concrete Perimeter |
|
HeatingFuel
|
Natural Gas |
|
HeatingType
|
Forced Air |
|
RoofMaterial
|
Asphalt Shingle |
|
RoofStyle
|
Conventional |
|
StoriesTotal
|
3 |
|
SizeInterior
|
2392 Sqft |
|
Type
|
House |
|
UtilityWater
|
Municipal Water |
Parking
Land
|
Acreage
|
No |
|
SizeIrregular
|
8212 |
|
SizeTotal
|
8212 Sqft |
|
SizeTotalText
|
8212 Sqft |
Rooms
| Level |
Type |
Length |
Width |
Dimensions |
|
Above |
Primary Bedroom |
13 ft ,7 in |
12 ft ,4 in |
13 ft ,7 in x 12 ft ,4 in |
|
Above |
Bedroom 3 |
8 ft ,1 in |
12 ft ,2 in |
8 ft ,1 in x 12 ft ,2 in |
|
Above |
Bedroom 4 |
9 ft ,4 in |
12 ft ,1 in |
9 ft ,4 in x 12 ft ,1 in |
|
Above |
Flex Space |
23 ft ,7 in |
13 ft ,6 in |
23 ft ,7 in x 13 ft ,6 in |
|
Basement |
Family Room |
15 ft ,6 in |
16 ft ,1 in |
15 ft ,6 in x 16 ft ,1 in |
|
Basement |
Beverage Room |
12 ft ,4 in |
11 ft ,8 in |
12 ft ,4 in x 11 ft ,8 in |
|
Basement |
Bedroom 2 |
9 ft ,7 in |
11 ft ,8 in |
9 ft ,7 in x 11 ft ,8 in |
|
Main Level |
Living Room |
13 ft ,7 in |
13 ft ,2 in |
13 ft ,7 in x 13 ft ,2 in |
|
Main Level |
Kitchen |
23 ft ,6 in |
16 ft ,6 in |
23 ft ,6 in x 16 ft ,6 in |
https://www.realtor.ca/real-estate/27010736/10915-110-avenue-fort-st-john





























