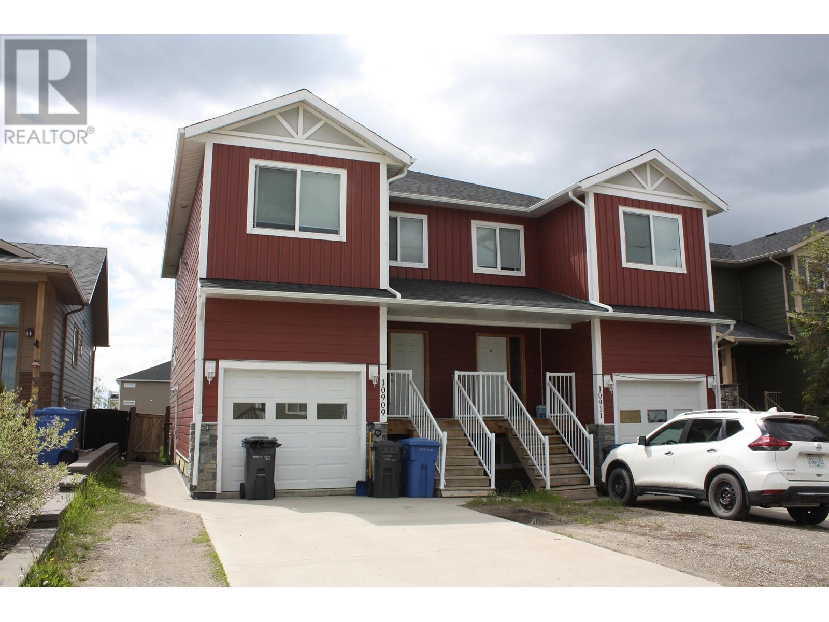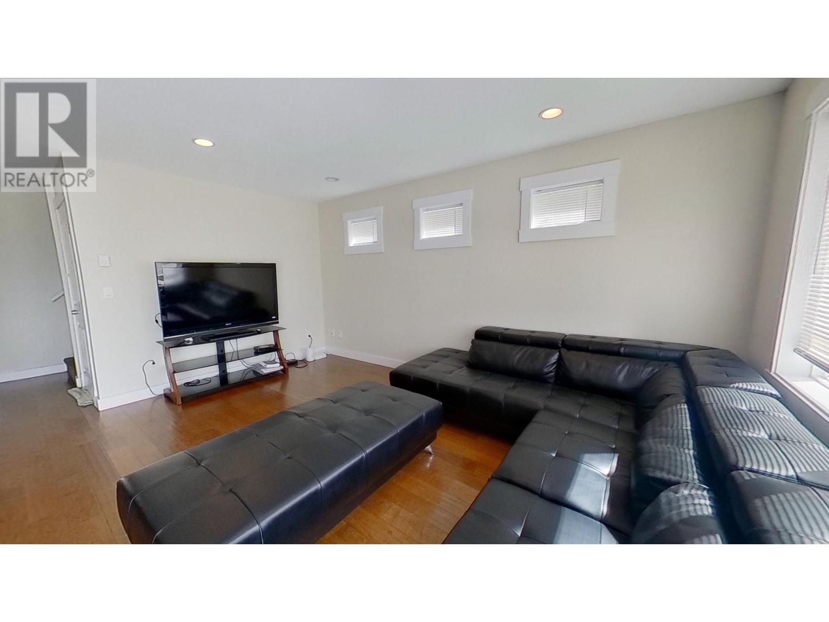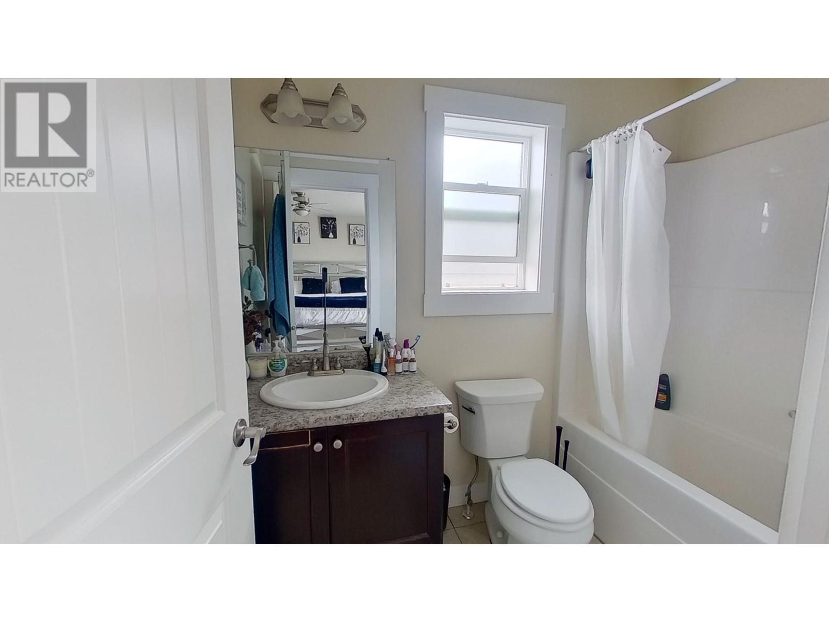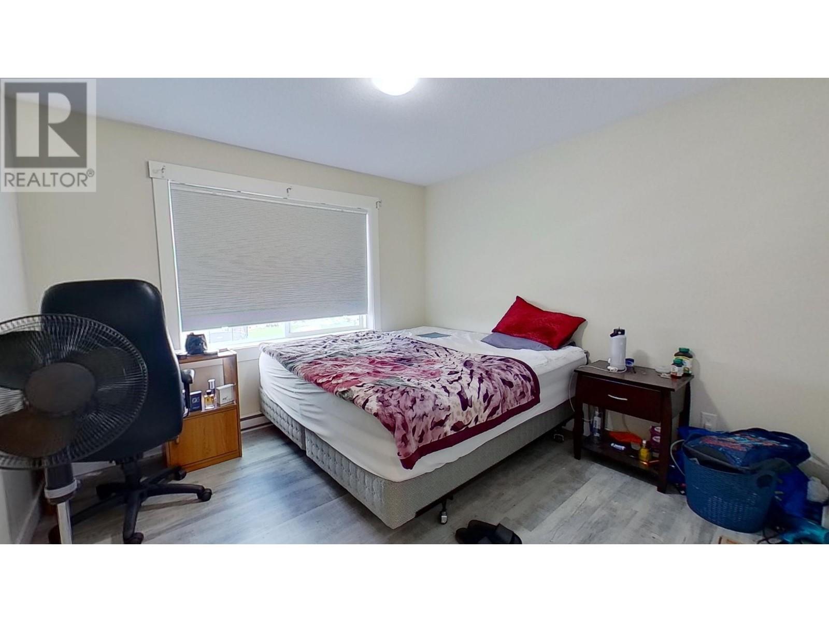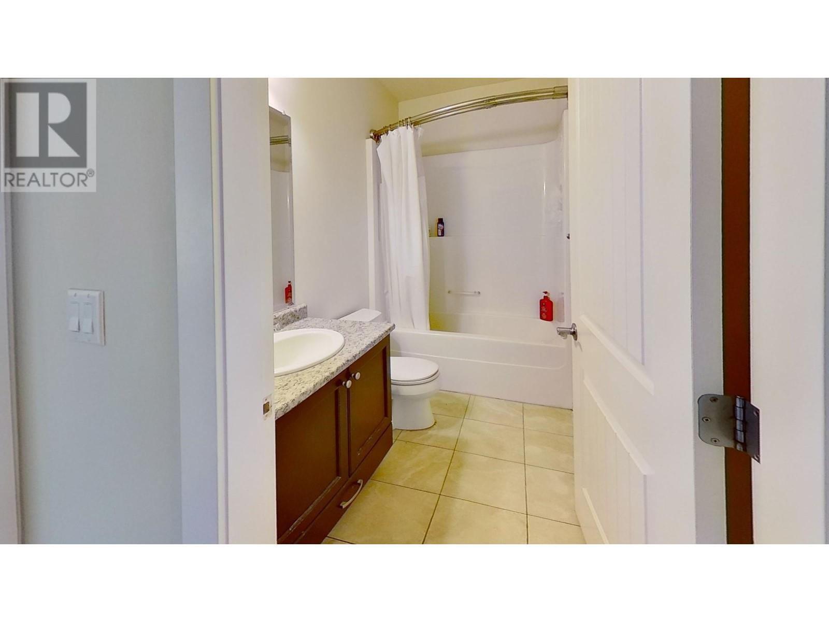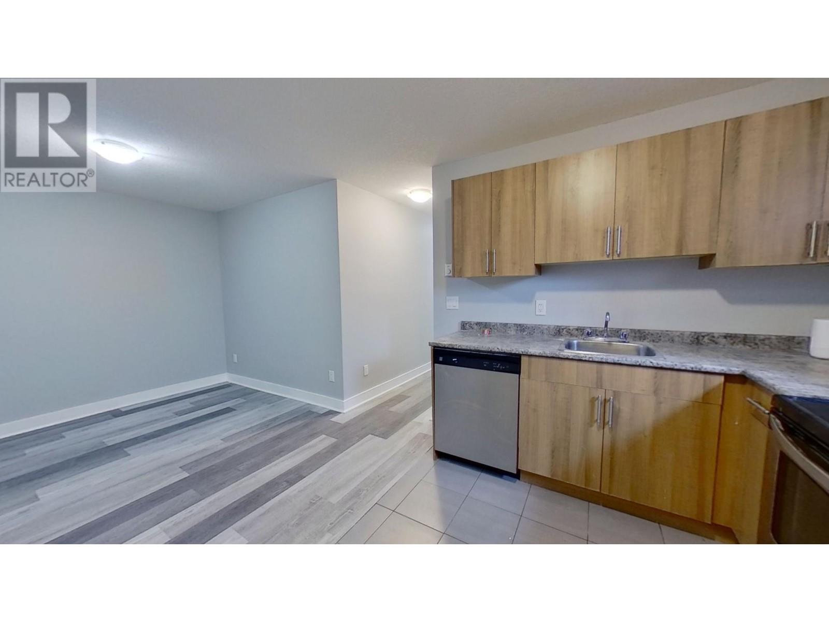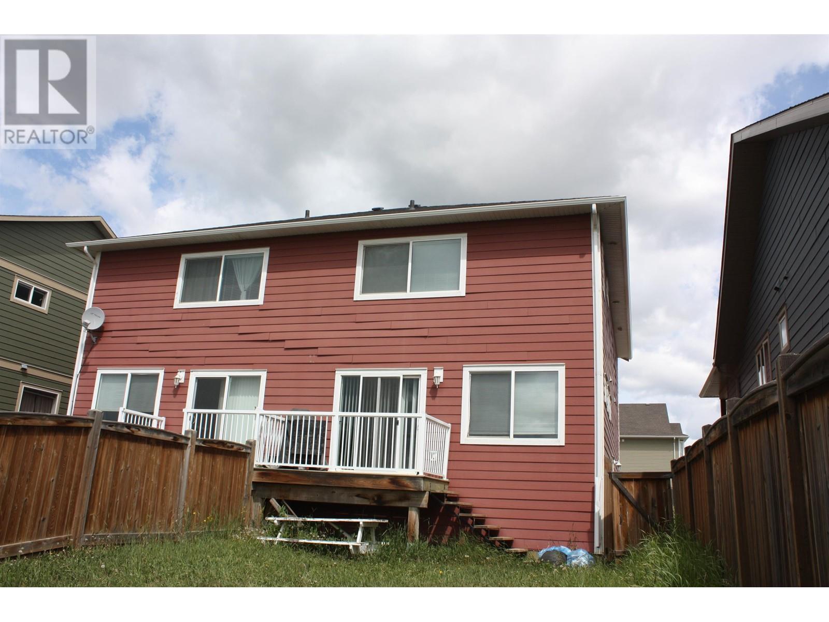4 Bedroom
4 Bathroom
1932 sqft
Forced Air
$389,900
* PREC - Personal Real Estate Corporation. Investor Alert! Take a look at this beautiful updated 1/2 duplex in popular Sunset Ridge, just a block from Ma Murray Elementary. Main floor offers a great open layout including a 2 pc bath, galley kitchen with dark cabinetry and stainless appliances - ample dining/ living rooms with access to sliding patio doors to the sundeck overlooking the fenced yard. Upstairs you'll love the master bedroom complete with full ensuite bath and walk in closet, dedicated laundry room and 2 additional bedrooms. Fully finished basement is complete with its own entrance and is set up with a 1 bedroom/1 bath in- law suite complete with full kitchen, laundry, bedroom and an office . Cold starts are a thing of the past with the heated garage! This property won't last long. (id:5136)
Property Details
|
MLS® Number
|
R2985865 |
|
Property Type
|
Single Family |
Building
|
BathroomTotal
|
4 |
|
BedroomsTotal
|
4 |
|
BasementDevelopment
|
Finished |
|
BasementType
|
N/a (finished) |
|
ConstructedDate
|
2013 |
|
ConstructionStyleAttachment
|
Attached |
|
ExteriorFinish
|
Composite Siding |
|
FoundationType
|
Concrete Perimeter |
|
HeatingFuel
|
Natural Gas |
|
HeatingType
|
Forced Air |
|
RoofMaterial
|
Asphalt Shingle |
|
RoofStyle
|
Conventional |
|
StoriesTotal
|
3 |
|
SizeInterior
|
1932 Sqft |
|
Type
|
Duplex |
|
UtilityWater
|
Municipal Water |
Parking
Land
|
Acreage
|
No |
|
SizeIrregular
|
0 X |
|
SizeTotalText
|
0 X |
Rooms
| Level |
Type |
Length |
Width |
Dimensions |
|
Above |
Primary Bedroom |
15 ft ,1 in |
14 ft ,9 in |
15 ft ,1 in x 14 ft ,9 in |
|
Above |
Other |
6 ft ,1 in |
5 ft |
6 ft ,1 in x 5 ft |
|
Above |
Bedroom 2 |
10 ft ,1 in |
10 ft ,7 in |
10 ft ,1 in x 10 ft ,7 in |
|
Above |
Bedroom 3 |
14 ft ,3 in |
8 ft ,6 in |
14 ft ,3 in x 8 ft ,6 in |
|
Above |
Laundry Room |
7 ft ,6 in |
5 ft ,1 in |
7 ft ,6 in x 5 ft ,1 in |
|
Basement |
Kitchen |
10 ft ,5 in |
8 ft ,1 in |
10 ft ,5 in x 8 ft ,1 in |
|
Basement |
Living Room |
11 ft ,1 in |
9 ft ,4 in |
11 ft ,1 in x 9 ft ,4 in |
|
Basement |
Bedroom 4 |
12 ft ,4 in |
8 ft ,1 in |
12 ft ,4 in x 8 ft ,1 in |
|
Basement |
Office |
10 ft ,2 in |
7 ft ,8 in |
10 ft ,2 in x 7 ft ,8 in |
|
Main Level |
Kitchen |
19 ft ,1 in |
7 ft ,1 in |
19 ft ,1 in x 7 ft ,1 in |
|
Main Level |
Living Room |
15 ft ,1 in |
11 ft ,1 in |
15 ft ,1 in x 11 ft ,1 in |
|
Main Level |
Foyer |
16 ft |
8 ft ,1 in |
16 ft x 8 ft ,1 in |
https://www.realtor.ca/real-estate/28116725/10909-104a-avenue-fort-st-john

