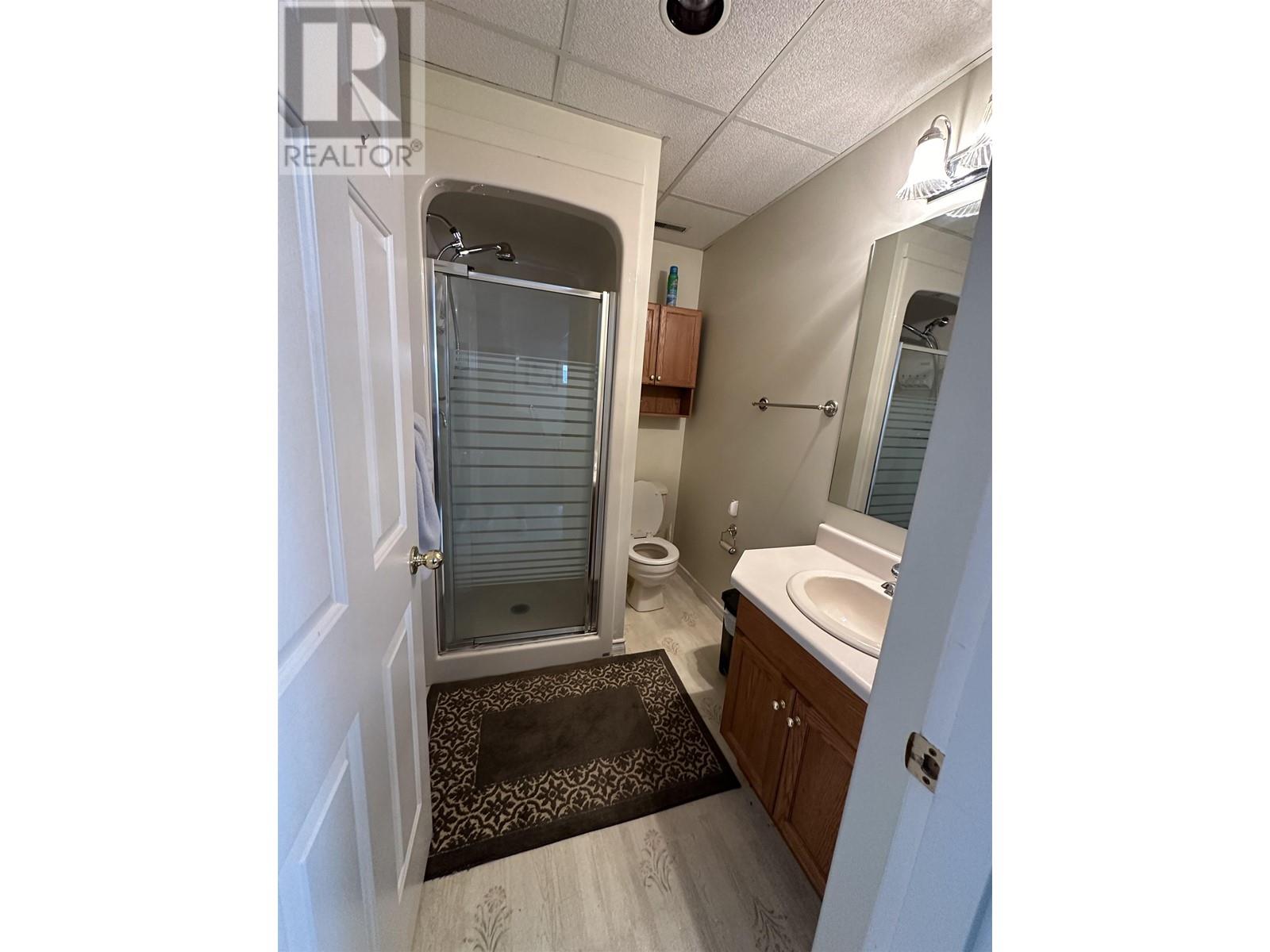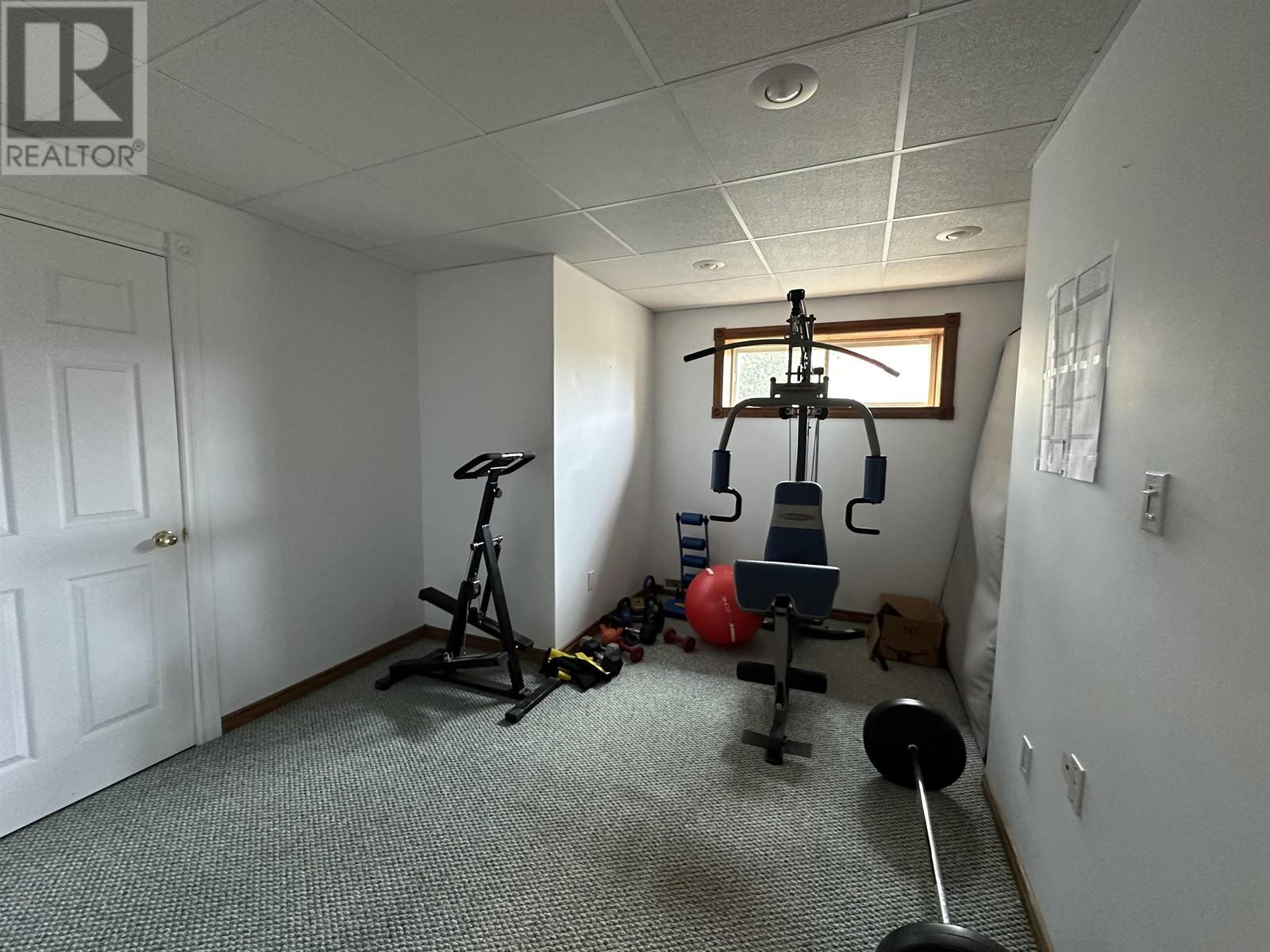10903 112 Avenue Fort St. John, British Columbia V1J 6R7
4 Bedroom
3 Bathroom
3982 sqft
Fireplace
Forced Air
$649,900
This gorgeous home located in the NW on an extra-large corner also in a cul-de-sac, offers approx. 4000 sq ft of living, could be six bedrooms, has 3 Bathrooms, open floor plan, with a large, beautiful kitchen & dining Area. Workmanship goes unnoticed, it features hardwood doors, tile, surround patio for those amazing summer nights for entertaining. RV parking & lots of yard storage, rec room offers a bar & lots of storage. Must be seen to be appreciated!! One of a kind, custom built home. (id:5136)
Property Details
| MLS® Number | R2910222 |
| Property Type | Single Family |
| StorageType | Storage |
Building
| BathroomTotal | 3 |
| BedroomsTotal | 4 |
| Appliances | Washer, Dryer, Refrigerator, Stove, Dishwasher |
| BasementType | Full |
| ConstructedDate | 9999 |
| ConstructionStyleAttachment | Detached |
| ExteriorFinish | Stucco |
| FireplacePresent | Yes |
| FireplaceTotal | 1 |
| FoundationType | Concrete Perimeter |
| HeatingFuel | Natural Gas |
| HeatingType | Forced Air |
| RoofMaterial | Asphalt Shingle |
| RoofStyle | Conventional |
| StoriesTotal | 2 |
| SizeInterior | 3982 Sqft |
| Type | House |
| UtilityWater | Municipal Water |
Parking
| Garage | 2 |
Land
| Acreage | No |
| SizeIrregular | 12023 |
| SizeTotal | 12023 Sqft |
| SizeTotalText | 12023 Sqft |
Rooms
| Level | Type | Length | Width | Dimensions |
|---|---|---|---|---|
| Basement | Recreational, Games Room | 23 ft | 25 ft ,4 in | 23 ft x 25 ft ,4 in |
| Basement | Den | 12 ft | 15 ft | 12 ft x 15 ft |
| Basement | Bedroom 4 | 12 ft ,6 in | 16 ft | 12 ft ,6 in x 16 ft |
| Basement | Cold Room | 8 ft | 8 ft ,1 in | 8 ft x 8 ft ,1 in |
| Basement | Hobby Room | 11 ft ,6 in | 11 ft ,1 in | 11 ft ,6 in x 11 ft ,1 in |
| Basement | Storage | 6 ft | 15 ft | 6 ft x 15 ft |
| Basement | Storage | 7 ft ,4 in | 8 ft ,4 in | 7 ft ,4 in x 8 ft ,4 in |
| Main Level | Living Room | 15 ft ,5 in | 16 ft ,8 in | 15 ft ,5 in x 16 ft ,8 in |
| Main Level | Kitchen | 12 ft | 17 ft ,1 in | 12 ft x 17 ft ,1 in |
| Main Level | Dining Room | 11 ft | 11 ft ,8 in | 11 ft x 11 ft ,8 in |
| Main Level | Dining Nook | 12 ft | 13 ft | 12 ft x 13 ft |
| Main Level | Bedroom 2 | 12 ft | 13 ft | 12 ft x 13 ft |
| Main Level | Primary Bedroom | 13 ft ,1 in | 15 ft ,3 in | 13 ft ,1 in x 15 ft ,3 in |
| Main Level | Bedroom 3 | 10 ft ,1 in | 12 ft | 10 ft ,1 in x 12 ft |
https://www.realtor.ca/real-estate/27229591/10903-112-avenue-fort-st-john
Interested?
Contact us for more information































