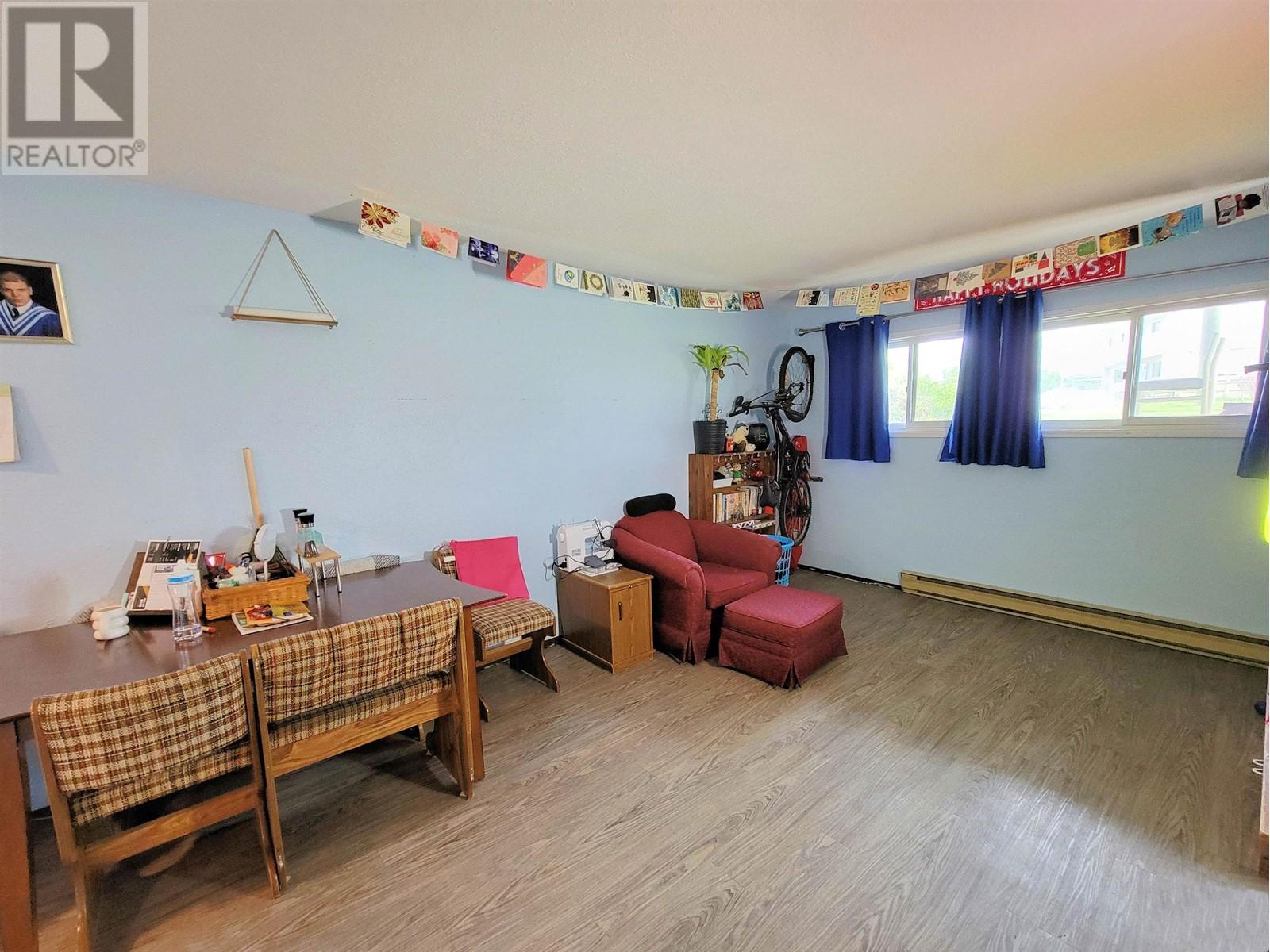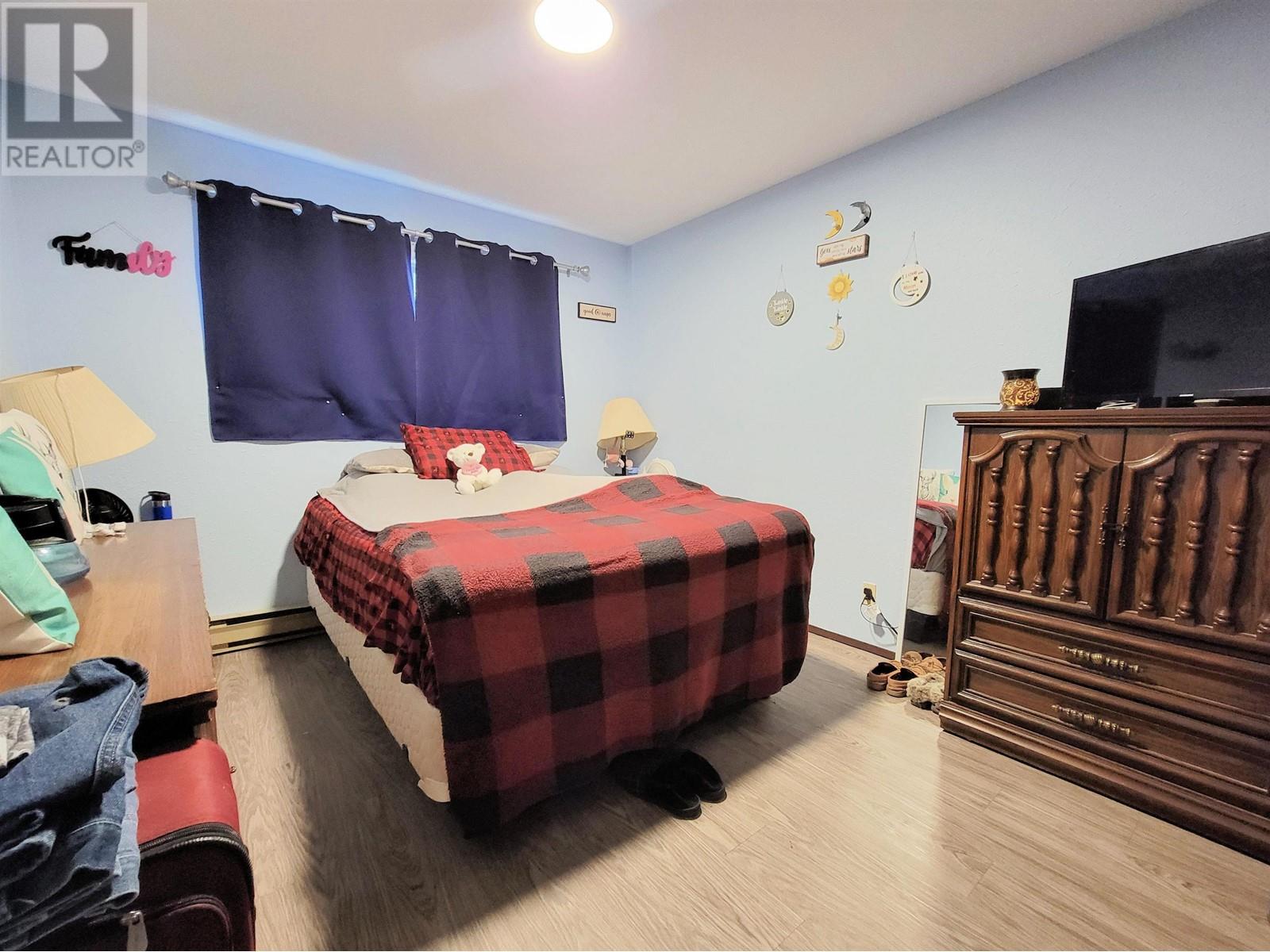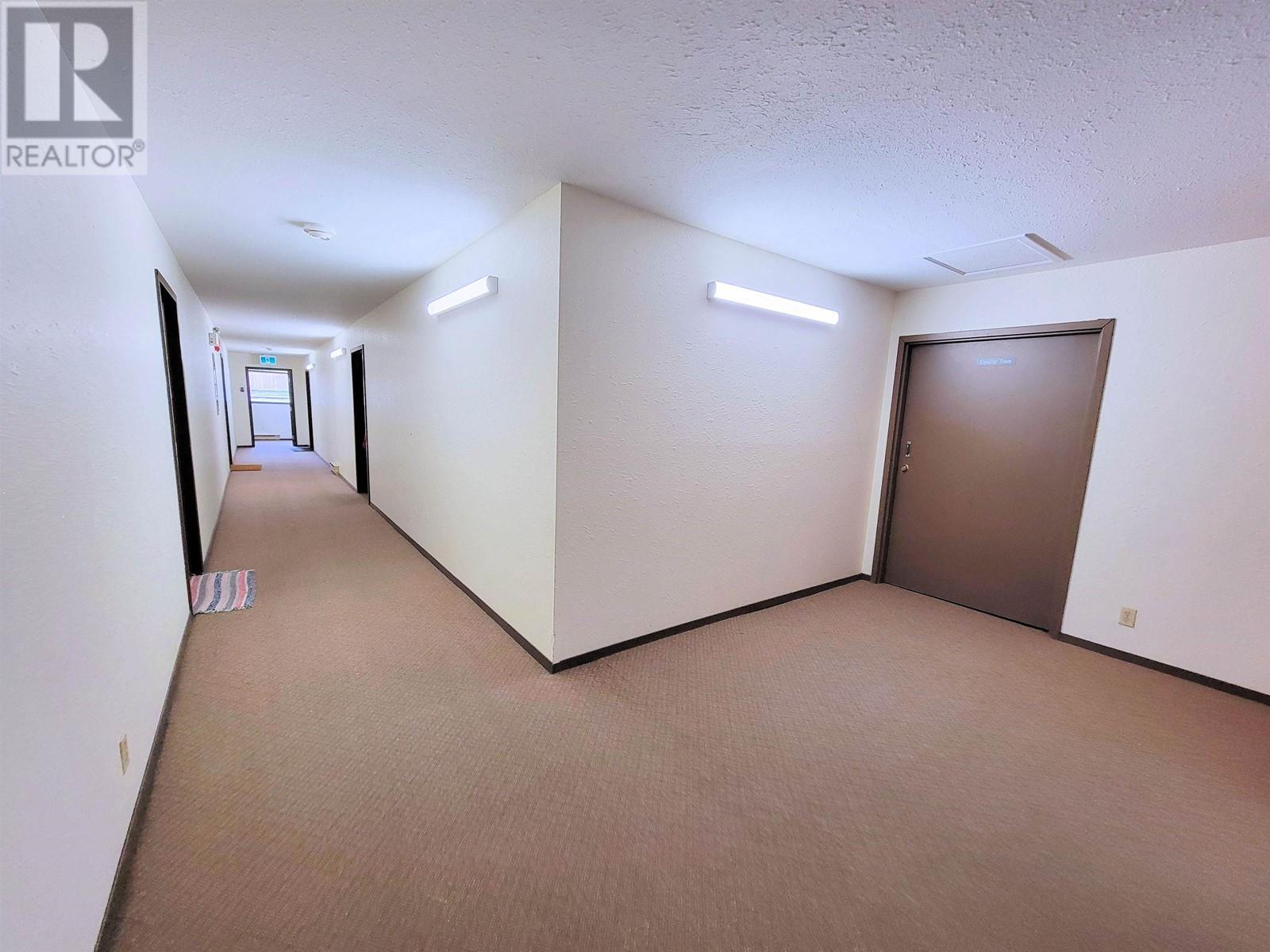109 398 Roddis Drive Quesnel, British Columbia V2J 1A6
2 Bedroom
1 Bathroom
821 sqft
Baseboard Heaters
$123,900
Centrally located affordable unit in the Wilkinson Apartments Complex. This two bedroom end unit apartment has lots of windows, updated kitchen and convenient in-suite storage room. It is close to Schools, Transit, Shopping, the Cariboo Fields, and other recreation. The building is clean with a spacious feel and has an elevator and shared laundry. All measurements are approximant and to be verified by buyer if deemed important. (id:5136)
Property Details
| MLS® Number | R2977889 |
| Property Type | Single Family |
Building
| BathroomTotal | 1 |
| BedroomsTotal | 2 |
| Amenities | Shared Laundry |
| Appliances | Refrigerator, Stove |
| BasementDevelopment | Finished |
| BasementType | N/a (finished) |
| ConstructedDate | 1982 |
| ConstructionStyleAttachment | Attached |
| ExteriorFinish | Wood |
| FoundationType | Concrete Perimeter |
| HeatingFuel | Electric |
| HeatingType | Baseboard Heaters |
| RoofMaterial | Membrane |
| RoofStyle | Conventional |
| StoriesTotal | 4 |
| SizeInterior | 821 Sqft |
| Type | Apartment |
| UtilityWater | Municipal Water |
Parking
| Open |
Land
| Acreage | No |
Rooms
| Level | Type | Length | Width | Dimensions |
|---|---|---|---|---|
| Main Level | Foyer | 4 ft ,5 in | 7 ft ,1 in | 4 ft ,5 in x 7 ft ,1 in |
| Main Level | Kitchen | 7 ft ,2 in | 7 ft ,6 in | 7 ft ,2 in x 7 ft ,6 in |
| Main Level | Dining Room | 8 ft | 8 ft ,6 in | 8 ft x 8 ft ,6 in |
| Main Level | Living Room | 11 ft ,7 in | 17 ft ,2 in | 11 ft ,7 in x 17 ft ,2 in |
| Main Level | Primary Bedroom | 10 ft ,1 in | 12 ft | 10 ft ,1 in x 12 ft |
| Main Level | Bedroom 2 | 8 ft ,7 in | 12 ft ,3 in | 8 ft ,7 in x 12 ft ,3 in |
| Main Level | Storage | 5 ft ,3 in | 5 ft ,4 in | 5 ft ,3 in x 5 ft ,4 in |
https://www.realtor.ca/real-estate/28025191/109-398-roddis-drive-quesnel
Interested?
Contact us for more information























