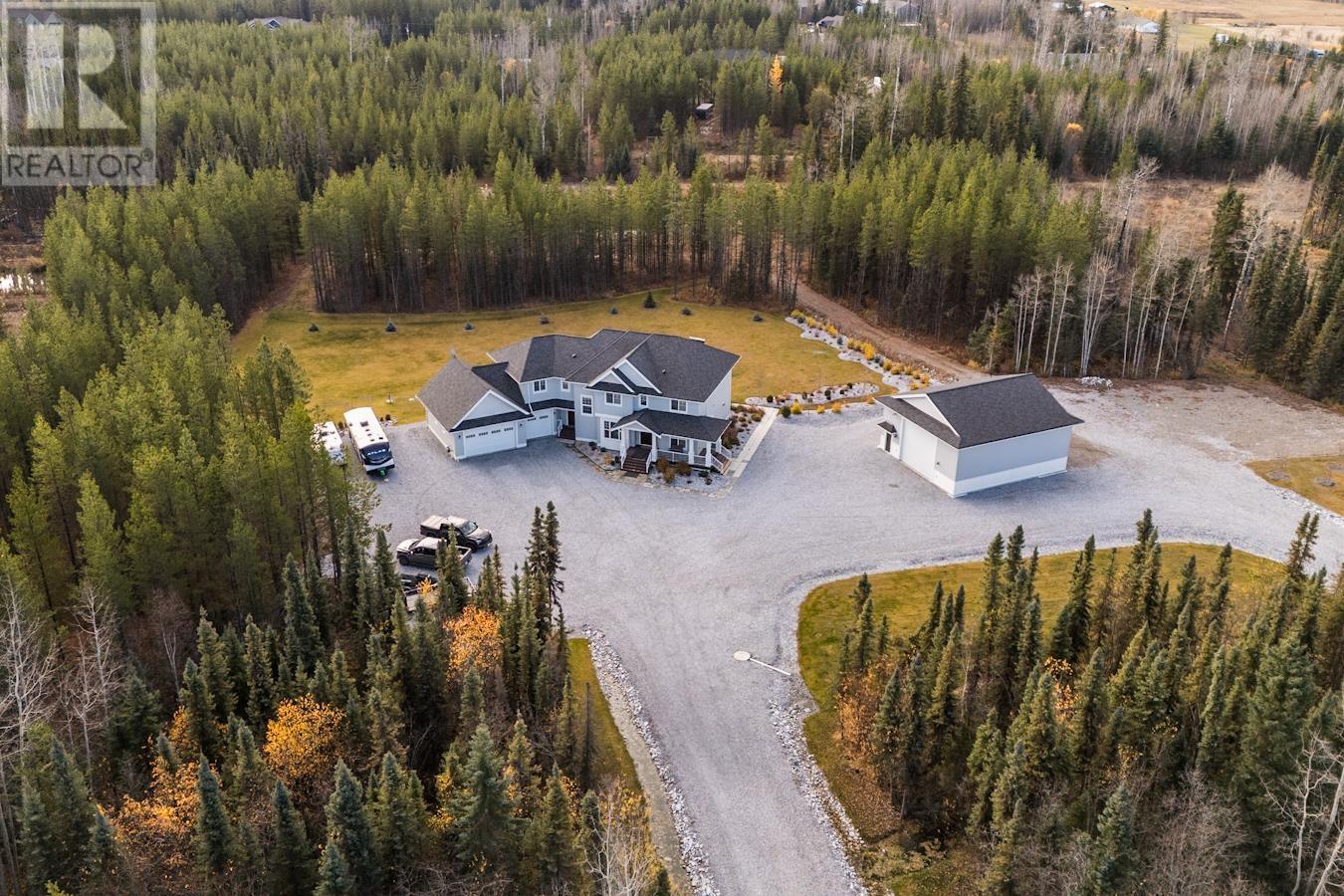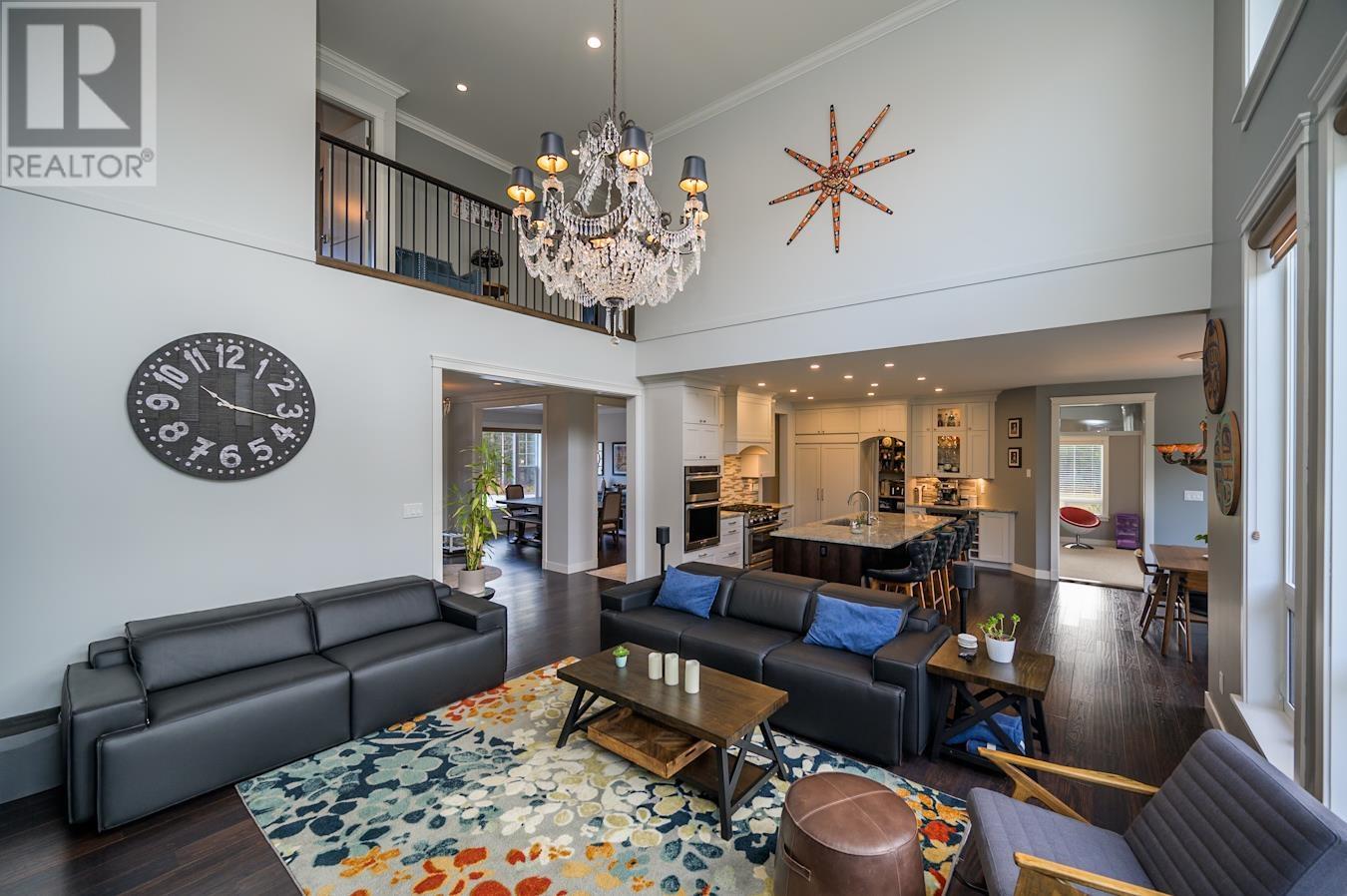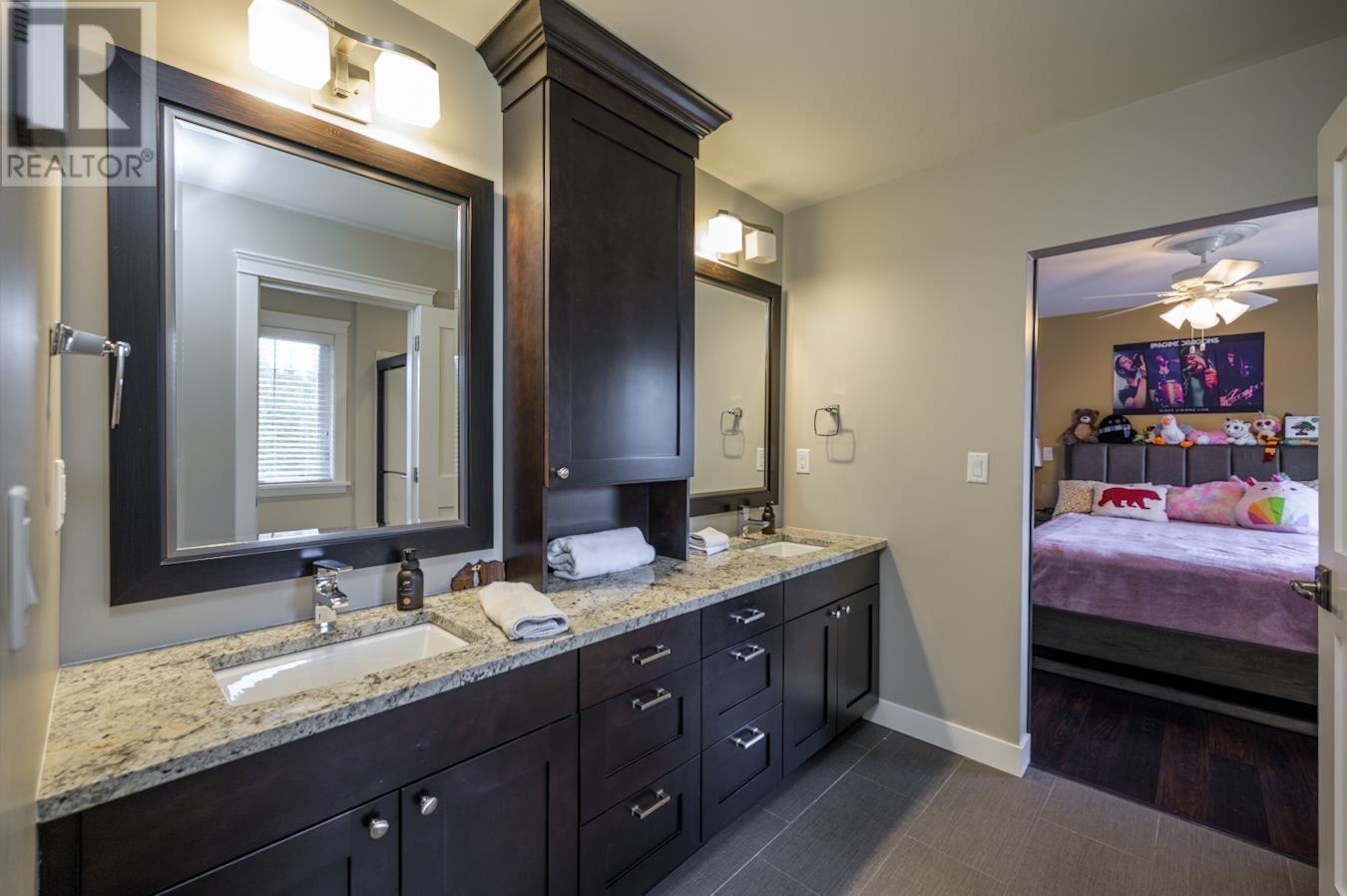6 Bedroom
5 Bathroom
5445 sqft
Fireplace
Forced Air
Acreage
$1,579,000
This stunning home is designed to impress, offering vaulted ceilings and a gourmet chef's kitchen complete with a butler's pantry, quartz countertops, gas stove, and dual wall ovens – an entertainer's dream! With 6 spacious bedrooms and 4 bathrooms, there's room for everyone. The master bedroom boasts a large walk-in closet and a luxurious ensuite. Outside, enjoy a beautifully manicured lawn and landscaped yard. The property features an attached triple car garage, providing ample parking and storage, along with a heated 40 x 36 shop equipped with its own bathroom and mezzanine. This property truly is a "Must See"! All measurements are approximate, and buyer should verify if deemed important. Also for sale – see the adjoining lot next door (R2947753). (id:5136)
Property Details
|
MLS® Number
|
R2937401 |
|
Property Type
|
Single Family |
Building
|
BathroomTotal
|
5 |
|
BedroomsTotal
|
6 |
|
BasementDevelopment
|
Partially Finished |
|
BasementType
|
Full (partially Finished) |
|
ConstructedDate
|
2014 |
|
ConstructionStyleAttachment
|
Detached |
|
ExteriorFinish
|
Composite Siding |
|
FireplacePresent
|
Yes |
|
FireplaceTotal
|
1 |
|
FoundationType
|
Concrete Perimeter |
|
HeatingFuel
|
Natural Gas |
|
HeatingType
|
Forced Air |
|
RoofMaterial
|
Asphalt Shingle |
|
RoofStyle
|
Conventional |
|
StoriesTotal
|
3 |
|
SizeInterior
|
5445 Sqft |
|
Type
|
House |
|
UtilityWater
|
Drilled Well |
Parking
Land
|
Acreage
|
Yes |
|
SizeIrregular
|
5.12 |
|
SizeTotal
|
5.12 Ac |
|
SizeTotalText
|
5.12 Ac |
Rooms
| Level |
Type |
Length |
Width |
Dimensions |
|
Above |
Bedroom 3 |
11 ft ,1 in |
10 ft ,1 in |
11 ft ,1 in x 10 ft ,1 in |
|
Above |
Bedroom 4 |
13 ft ,1 in |
11 ft ,1 in |
13 ft ,1 in x 11 ft ,1 in |
|
Above |
Bedroom 5 |
12 ft ,7 in |
11 ft |
12 ft ,7 in x 11 ft |
|
Above |
Bedroom 6 |
14 ft ,1 in |
10 ft |
14 ft ,1 in x 10 ft |
|
Above |
Primary Bedroom |
17 ft ,2 in |
13 ft |
17 ft ,2 in x 13 ft |
|
Above |
Other |
10 ft |
6 ft ,8 in |
10 ft x 6 ft ,8 in |
|
Above |
Laundry Room |
5 ft |
9 ft ,1 in |
5 ft x 9 ft ,1 in |
|
Main Level |
Kitchen |
16 ft ,1 in |
13 ft |
16 ft ,1 in x 13 ft |
|
Main Level |
Eating Area |
13 ft |
8 ft ,5 in |
13 ft x 8 ft ,5 in |
|
Main Level |
Living Room |
19 ft |
17 ft ,7 in |
19 ft x 17 ft ,7 in |
|
Main Level |
Dining Room |
13 ft ,1 in |
10 ft ,1 in |
13 ft ,1 in x 10 ft ,1 in |
|
Main Level |
Den |
13 ft |
12 ft ,7 in |
13 ft x 12 ft ,7 in |
|
Main Level |
Foyer |
15 ft ,1 in |
8 ft |
15 ft ,1 in x 8 ft |
|
Main Level |
Bedroom 2 |
11 ft ,7 in |
11 ft |
11 ft ,7 in x 11 ft |
|
Main Level |
Mud Room |
14 ft ,1 in |
6 ft |
14 ft ,1 in x 6 ft |
|
Main Level |
Storage |
6 ft ,1 in |
4 ft ,1 in |
6 ft ,1 in x 4 ft ,1 in |
|
Main Level |
Pantry |
7 ft ,1 in |
4 ft ,1 in |
7 ft ,1 in x 4 ft ,1 in |
https://www.realtor.ca/real-estate/27564494/10888-lolland-crescent-prince-george











































