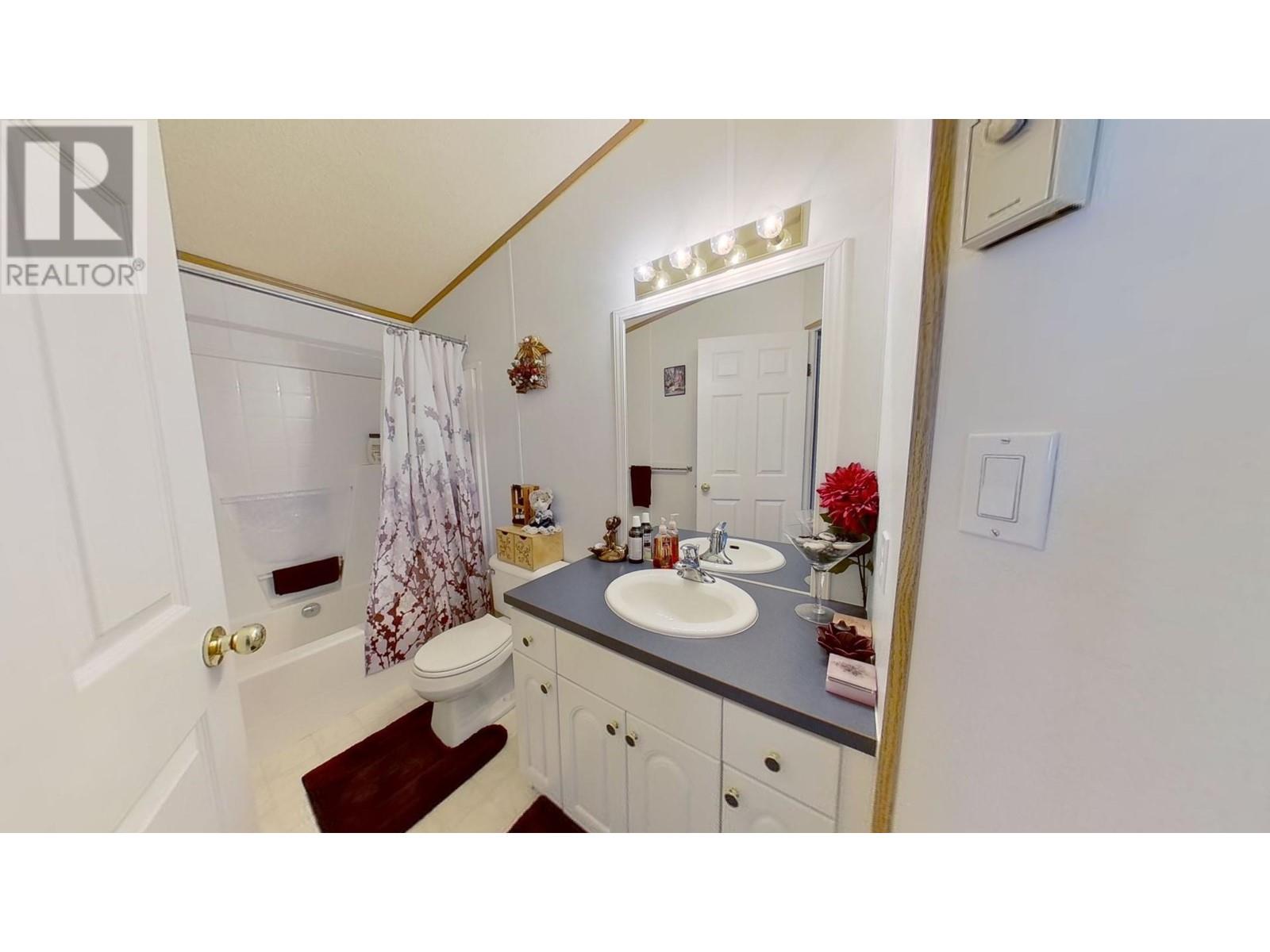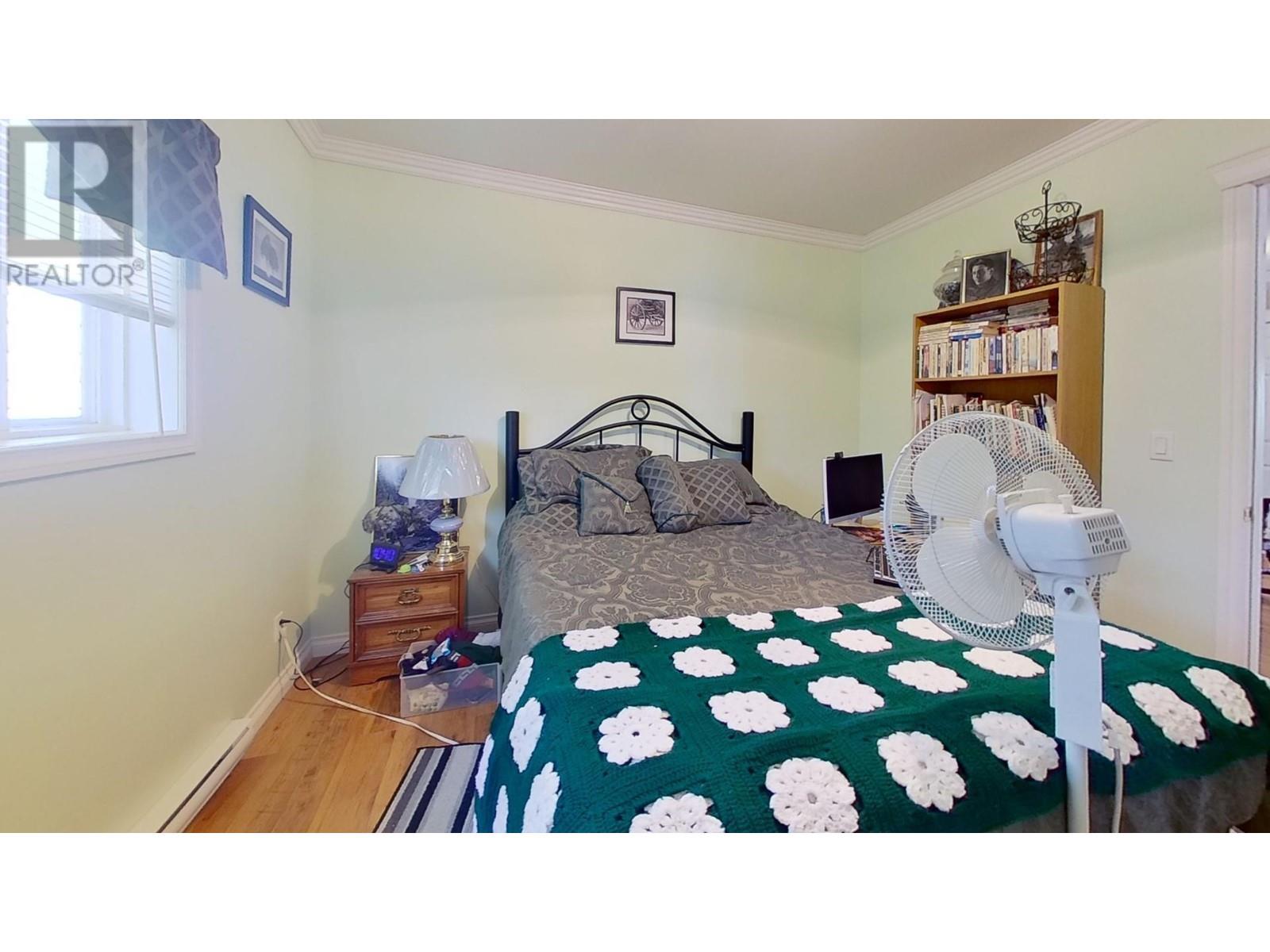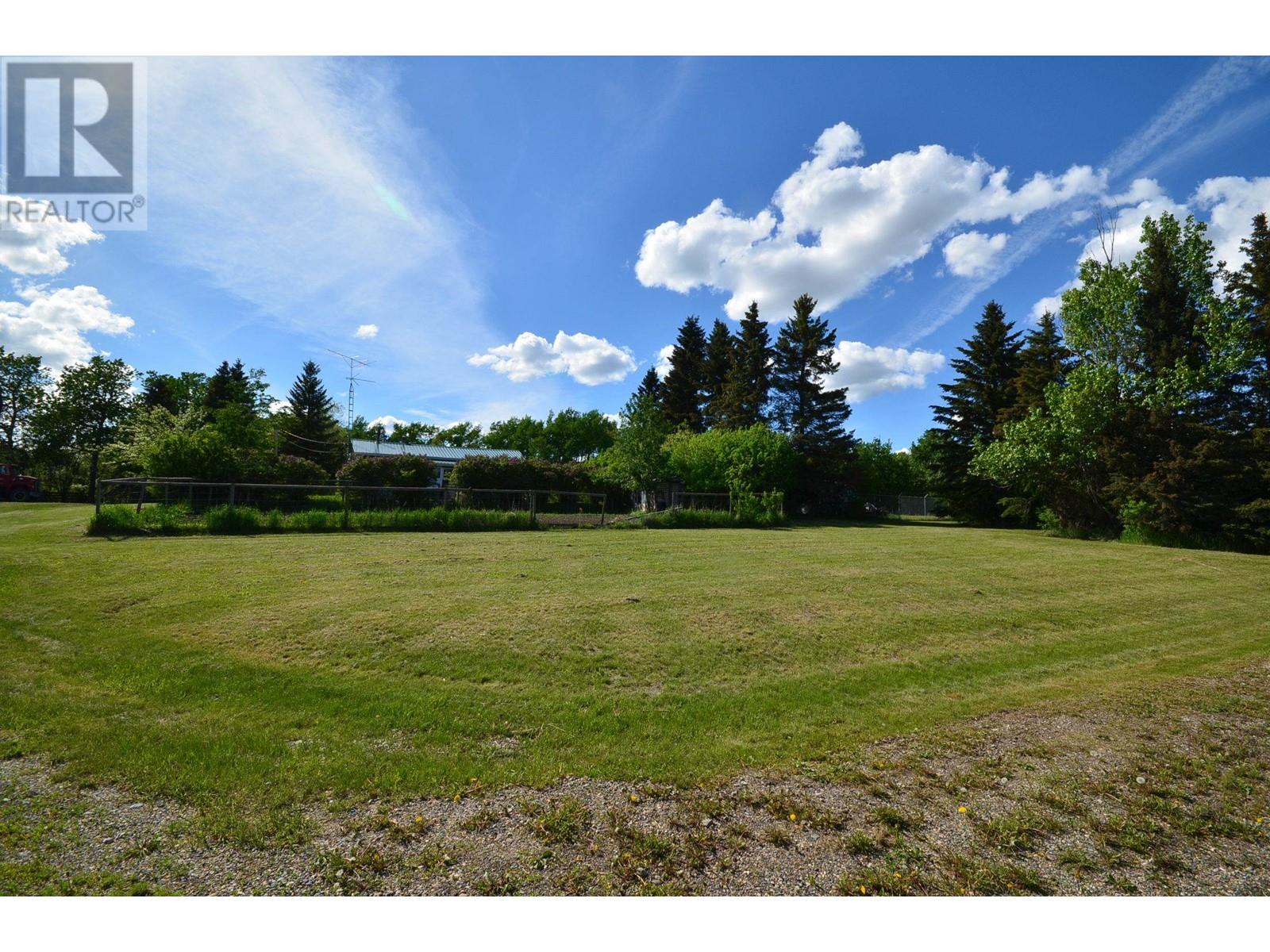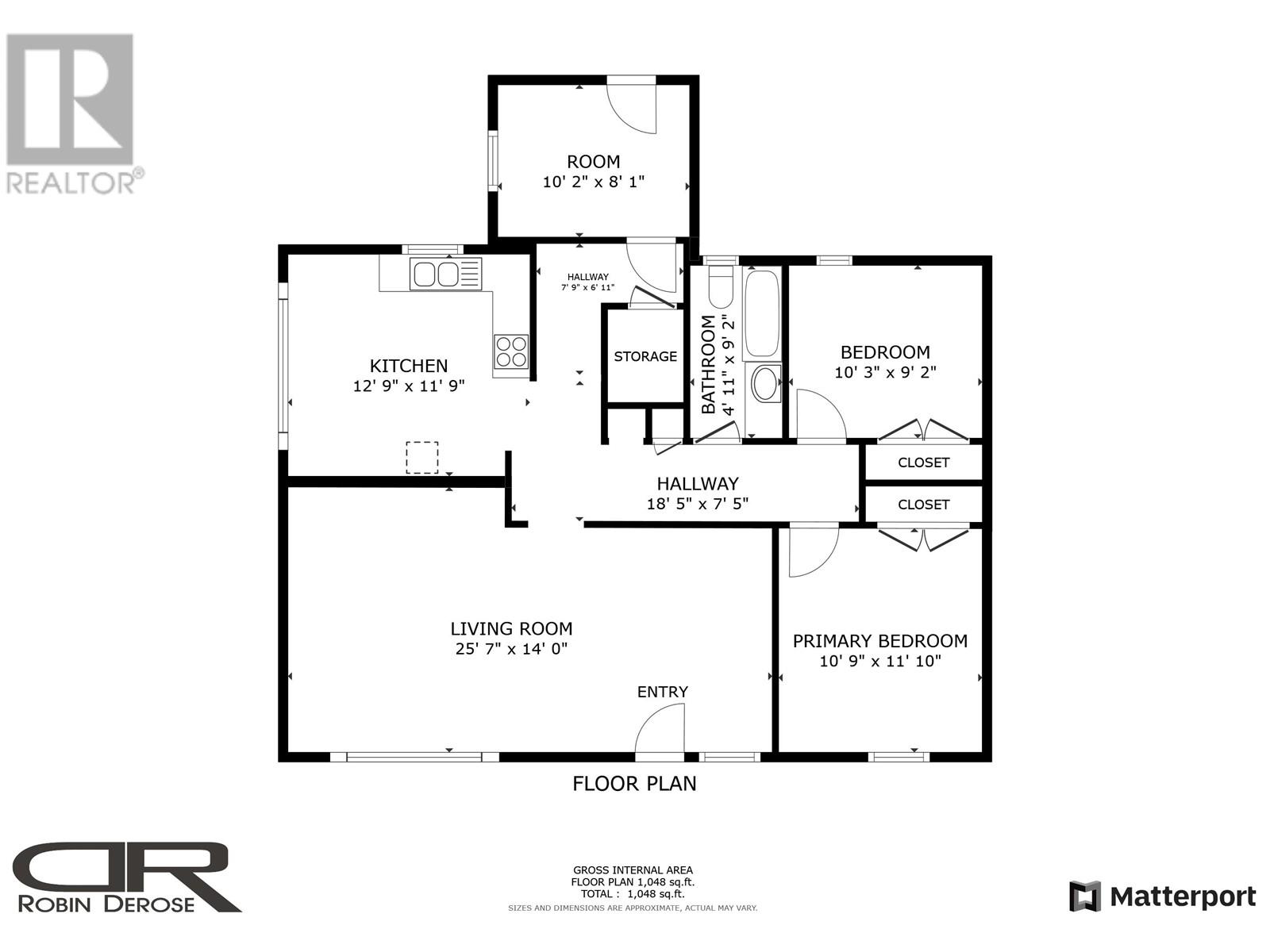2 Bedroom
2 Bathroom
2000 sqft
Fireplace
Baseboard Heaters
Acreage
$1,399,000
* PREC - Personal Real Estate Corporation. Discover a 5-acre property within city limits, featuring 2 residential homes and a wealth of amenities. The primary 2,000 sq ft residence boasts a spacious, bright kitchen with modern appliances. Enjoy cozy evenings with 2 gas fireplaces. The primary bedroom offers walk-in closet, luxurious oval tub, and garden door leading to 1 of the 3 decks. Extensive addition provides 2 more bedrooms, rec room, and storage room. The property includes 20x38 detached garage. Both homes benefit from lagoon and cistern systems. Remarkable 50x80 commercial-grade shop features fenced compound, 2 offices, mezzanine, 4 bays with electric doors, and 16’6” interior walls. Shop is equipped with fibre optic internet, water, and sewer services. This property is packed with impressive features—too many to list! (id:5136)
Property Details
|
MLS® Number
|
R2891940 |
|
Property Type
|
Single Family |
Building
|
BathroomTotal
|
2 |
|
BedroomsTotal
|
2 |
|
BasementType
|
Crawl Space |
|
ConstructedDate
|
2001 |
|
ConstructionStyleAttachment
|
Detached |
|
ConstructionStyleOther
|
Manufactured |
|
ExteriorFinish
|
Vinyl Siding |
|
FireplacePresent
|
Yes |
|
FireplaceTotal
|
2 |
|
FoundationType
|
Unknown |
|
HeatingFuel
|
Natural Gas |
|
HeatingType
|
Baseboard Heaters |
|
RoofMaterial
|
Asphalt Shingle |
|
RoofStyle
|
Conventional |
|
StoriesTotal
|
1 |
|
SizeInterior
|
2000 Sqft |
|
Type
|
Manufactured Home/mobile |
Parking
Land
|
Acreage
|
Yes |
|
SizeIrregular
|
4.8 |
|
SizeTotal
|
4.8 Ac |
|
SizeTotalText
|
4.8 Ac |
Rooms
| Level |
Type |
Length |
Width |
Dimensions |
|
Main Level |
Kitchen |
14 ft ,7 in |
12 ft ,9 in |
14 ft ,7 in x 12 ft ,9 in |
|
Main Level |
Family Room |
14 ft ,8 in |
14 ft |
14 ft ,8 in x 14 ft |
|
Main Level |
Laundry Room |
7 ft ,6 in |
5 ft ,1 in |
7 ft ,6 in x 5 ft ,1 in |
|
Main Level |
Other |
10 ft |
11 ft ,9 in |
10 ft x 11 ft ,9 in |
|
Main Level |
Bedroom 2 |
11 ft ,7 in |
11 ft ,1 in |
11 ft ,7 in x 11 ft ,1 in |
|
Main Level |
Primary Bedroom |
15 ft ,1 in |
15 ft |
15 ft ,1 in x 15 ft |
|
Main Level |
Living Room |
24 ft ,4 in |
19 ft ,9 in |
24 ft ,4 in x 19 ft ,9 in |
|
Main Level |
Foyer |
6 ft ,5 in |
16 ft ,3 in |
6 ft ,5 in x 16 ft ,3 in |
https://www.realtor.ca/real-estate/27009433/10874-261-road-fort-st-john











































