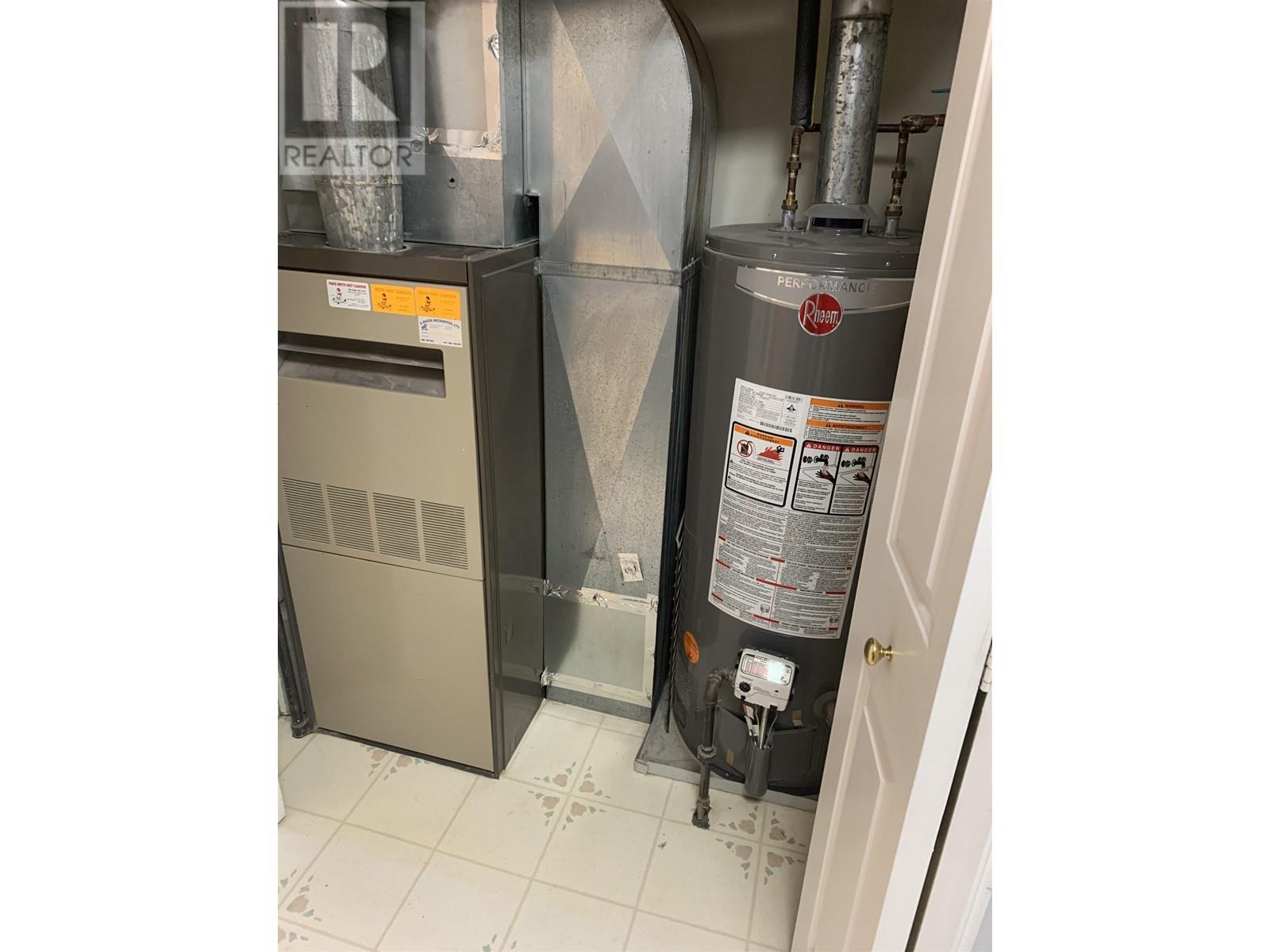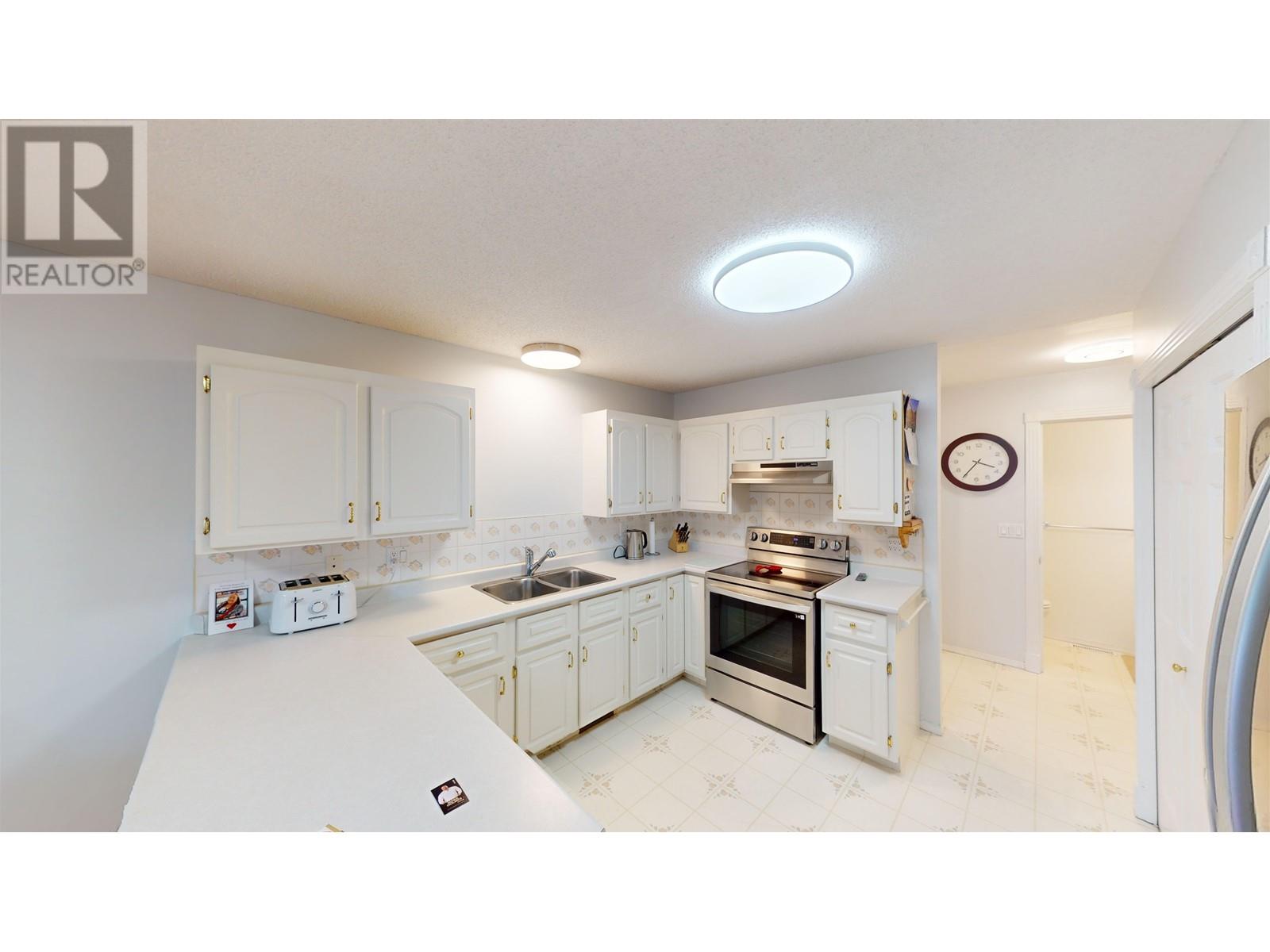10822 102 Street Fort St. John, British Columbia V1J 4X7
3 Bedroom
3 Bathroom
1535 sqft
Forced Air
$279,900
Great Central Location in The North West of the City. The 3 Bed and 3 Bath Home with an Attached Double Garage has seen many updates in the past several years, including a Fully Renovated 4pc Bathroom & Extra storage spaces, Newer Stainless Energy Efficient Appliances, Newer Hot Water Tank, as well as New Garage Doors, Redone Breeze Way and LED Lighting through out the Home. Come Make This Your New Home!!! (id:5136)
Property Details
| MLS® Number | R2933363 |
| Property Type | Single Family |
Building
| BathroomTotal | 3 |
| BedroomsTotal | 3 |
| Appliances | Washer, Dryer, Refrigerator, Stove, Dishwasher |
| BasementType | Crawl Space |
| ConstructedDate | 1979 |
| ConstructionStyleAttachment | Attached |
| ExteriorFinish | Wood |
| FoundationType | Concrete Perimeter |
| HeatingFuel | Natural Gas |
| HeatingType | Forced Air |
| RoofMaterial | Asphalt Shingle |
| RoofStyle | Conventional |
| StoriesTotal | 2 |
| SizeInterior | 1535 Sqft |
| Type | Row / Townhouse |
| UtilityWater | Municipal Water |
Parking
| Garage | 2 |
Land
| Acreage | No |
Rooms
| Level | Type | Length | Width | Dimensions |
|---|---|---|---|---|
| Above | Primary Bedroom | 12 ft ,9 in | 14 ft ,6 in | 12 ft ,9 in x 14 ft ,6 in |
| Above | Bedroom 2 | 10 ft | 13 ft ,7 in | 10 ft x 13 ft ,7 in |
| Above | Bedroom 3 | 9 ft ,2 in | 13 ft ,7 in | 9 ft ,2 in x 13 ft ,7 in |
| Main Level | Foyer | 5 ft | 17 ft | 5 ft x 17 ft |
| Main Level | Kitchen | 12 ft ,8 in | 10 ft ,7 in | 12 ft ,8 in x 10 ft ,7 in |
| Main Level | Dining Room | 13 ft ,2 in | 10 ft | 13 ft ,2 in x 10 ft |
| Main Level | Living Room | 12 ft | 21 ft ,3 in | 12 ft x 21 ft ,3 in |
https://www.realtor.ca/real-estate/27514794/10822-102-street-fort-st-john
Interested?
Contact us for more information





































