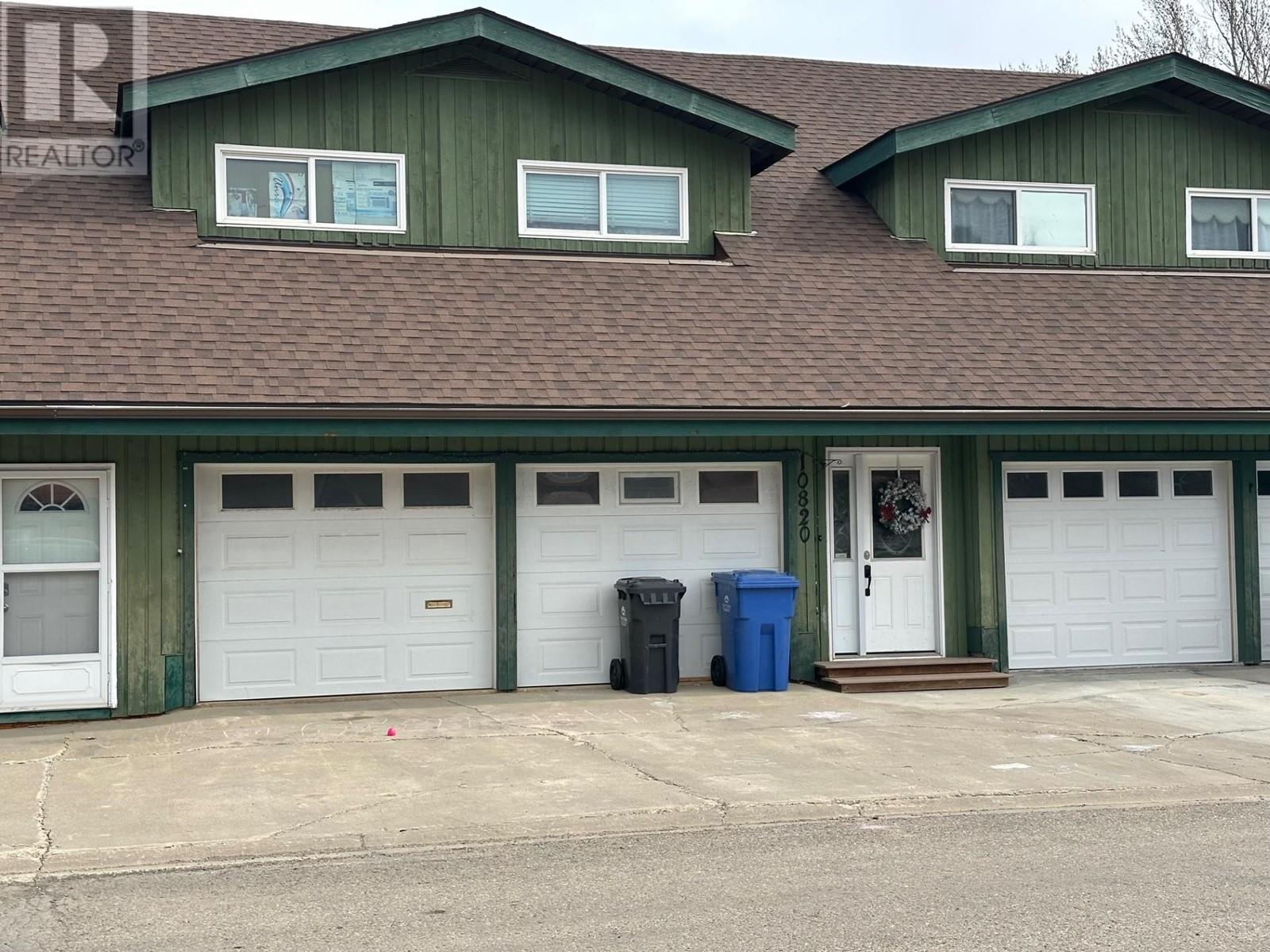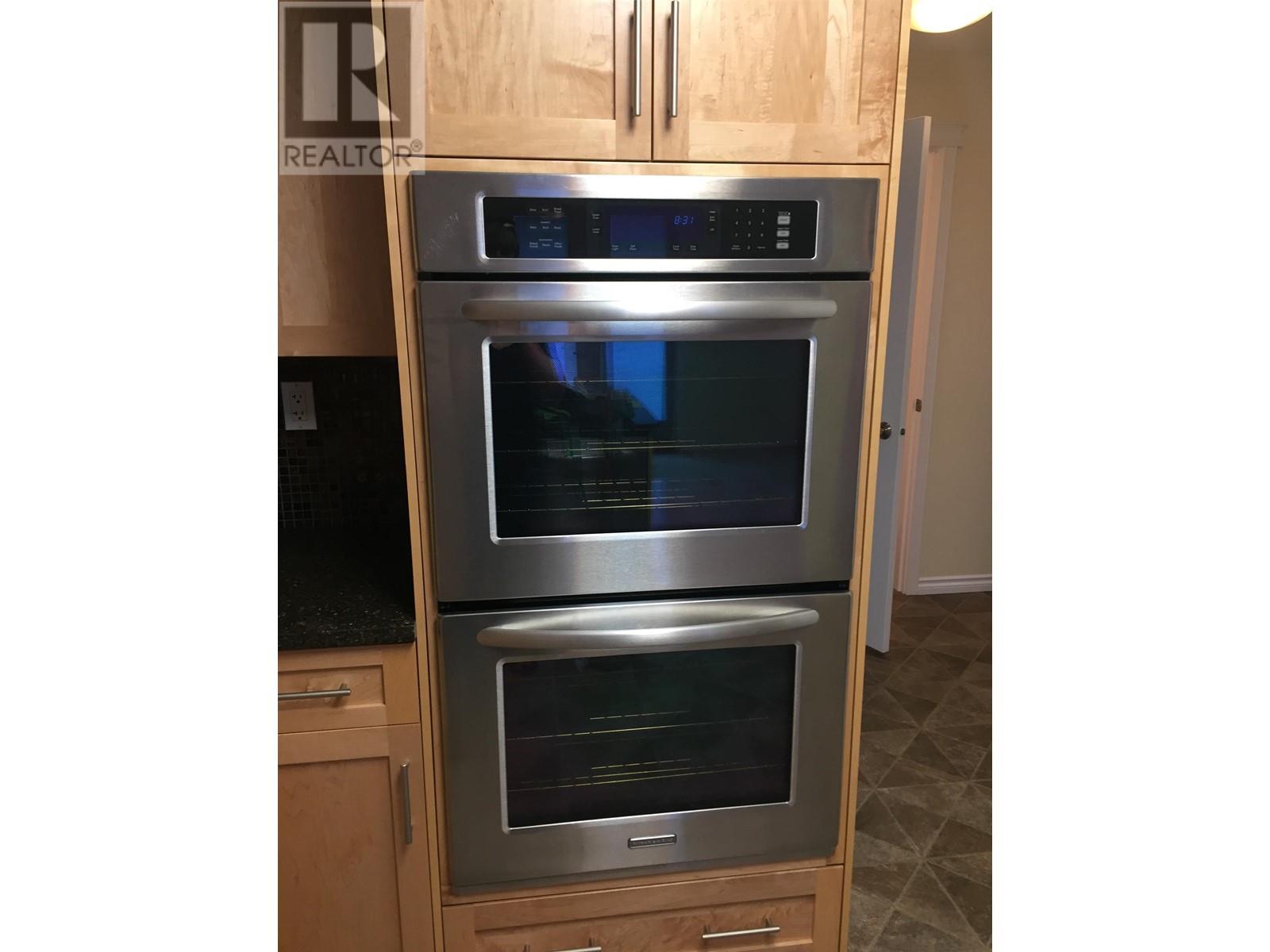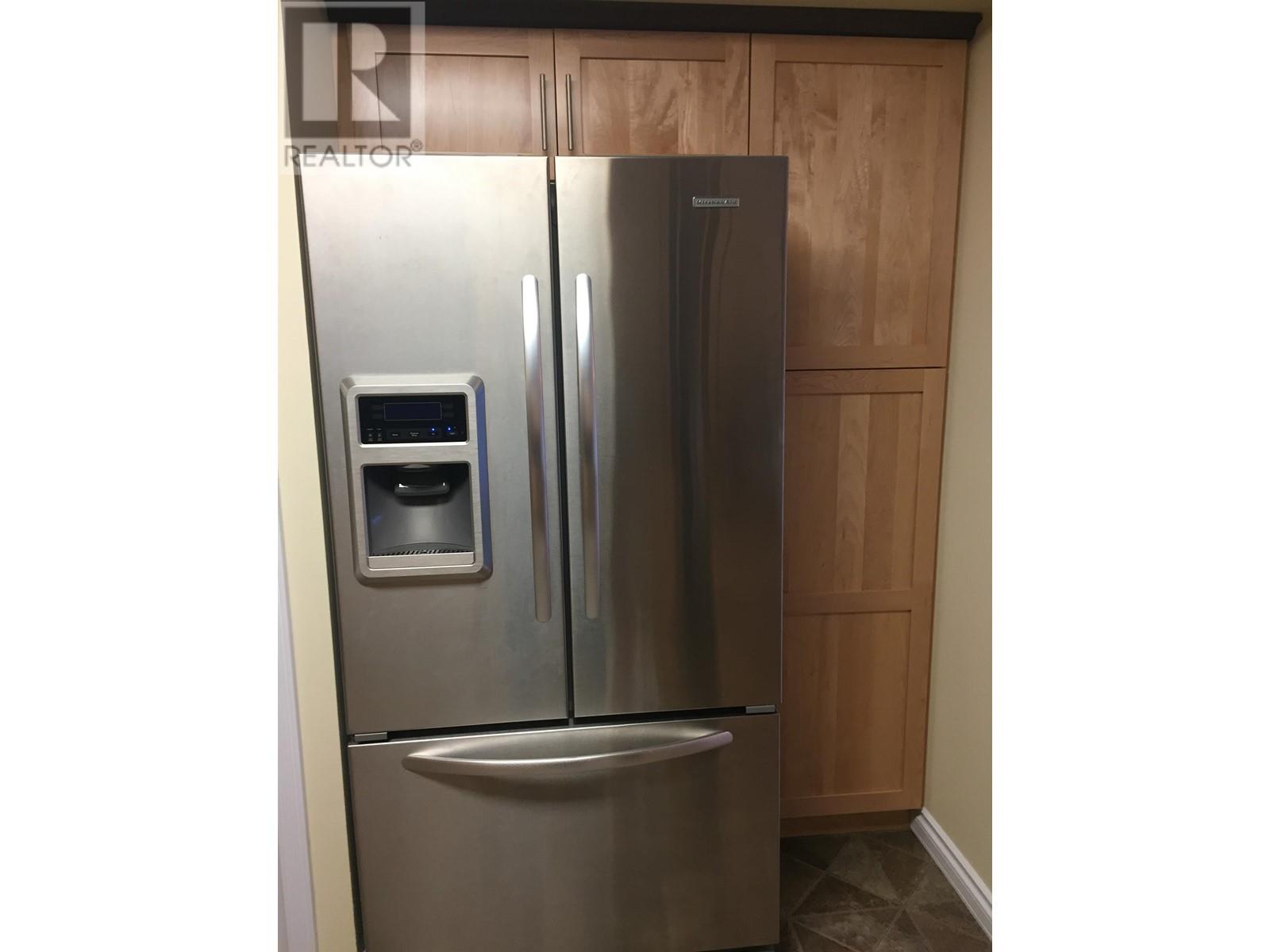3 Bedroom
3 Bathroom
2065 sqft
Forced Air
$289,900
Welcome home to this beautiful 3-bedroom, 2.5-bathroom townhouse featuring modem updates and classic appeal. Situated in a sought-after neighborhood, this property offers the perfect balance of comfort and convenience. Inside, you'll find hardwood floors, a spacious living room, creating a warm and inviting atmosphere. The updated kitchen is equipped with modem appliances and stylish finishes. Enjoy plenty of space for relaxation in the cozy family room, perfect for family gatherings or quiet evenings. The townhouse boasts generous bedrooms, including a master suite with its own private bath. This home offers a fresh and updated feel. Added features include vaulted ceilings, a single-car garage, and plenty of storage space. Don't miss out on this opportunity to make this your new home! (id:5136)
Property Details
|
MLS® Number
|
R2966688 |
|
Property Type
|
Single Family |
Building
|
BathroomTotal
|
3 |
|
BedroomsTotal
|
3 |
|
Appliances
|
Dryer, Washer, Dishwasher, Refrigerator |
|
BasementType
|
None |
|
ConstructedDate
|
1978 |
|
ConstructionStyleAttachment
|
Attached |
|
ExteriorFinish
|
Wood |
|
FoundationType
|
Concrete Perimeter |
|
HeatingFuel
|
Natural Gas |
|
HeatingType
|
Forced Air |
|
RoofMaterial
|
Asphalt Shingle |
|
RoofStyle
|
Conventional |
|
StoriesTotal
|
2 |
|
SizeInterior
|
2065 Sqft |
|
Type
|
Row / Townhouse |
|
UtilityWater
|
Municipal Water |
Parking
Land
Rooms
| Level |
Type |
Length |
Width |
Dimensions |
|
Above |
Primary Bedroom |
14 ft ,8 in |
12 ft ,1 in |
14 ft ,8 in x 12 ft ,1 in |
|
Above |
Bedroom 2 |
13 ft ,1 in |
9 ft ,1 in |
13 ft ,1 in x 9 ft ,1 in |
|
Above |
Bedroom 3 |
13 ft ,1 in |
10 ft |
13 ft ,1 in x 10 ft |
|
Above |
Dining Nook |
11 ft ,3 in |
5 ft ,8 in |
11 ft ,3 in x 5 ft ,8 in |
|
Main Level |
Living Room |
21 ft ,9 in |
11 ft ,1 in |
21 ft ,9 in x 11 ft ,1 in |
|
Main Level |
Kitchen |
10 ft ,1 in |
8 ft ,6 in |
10 ft ,1 in x 8 ft ,6 in |
|
Main Level |
Dining Room |
10 ft |
10 ft ,1 in |
10 ft x 10 ft ,1 in |
|
Main Level |
Family Room |
18 ft ,5 in |
9 ft ,7 in |
18 ft ,5 in x 9 ft ,7 in |
|
Main Level |
Foyer |
8 ft ,5 in |
5 ft ,1 in |
8 ft ,5 in x 5 ft ,1 in |
https://www.realtor.ca/real-estate/27913514/10820-102-street-fort-st-john
















