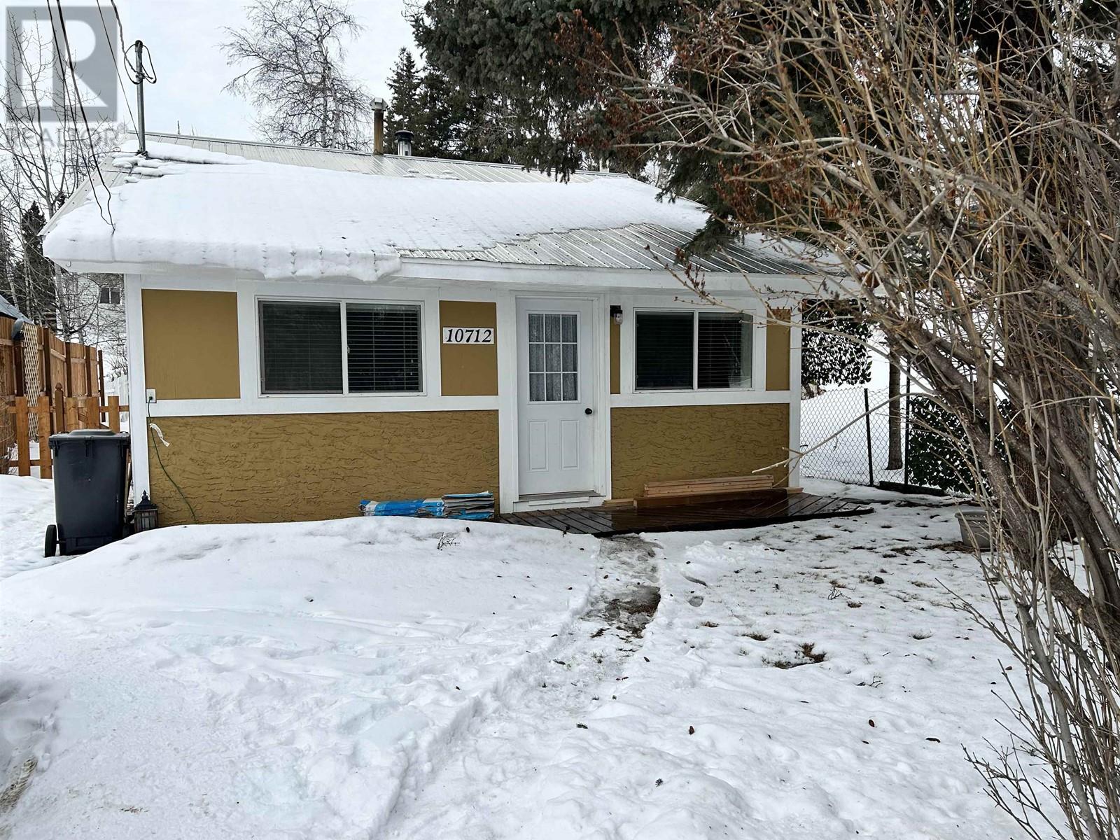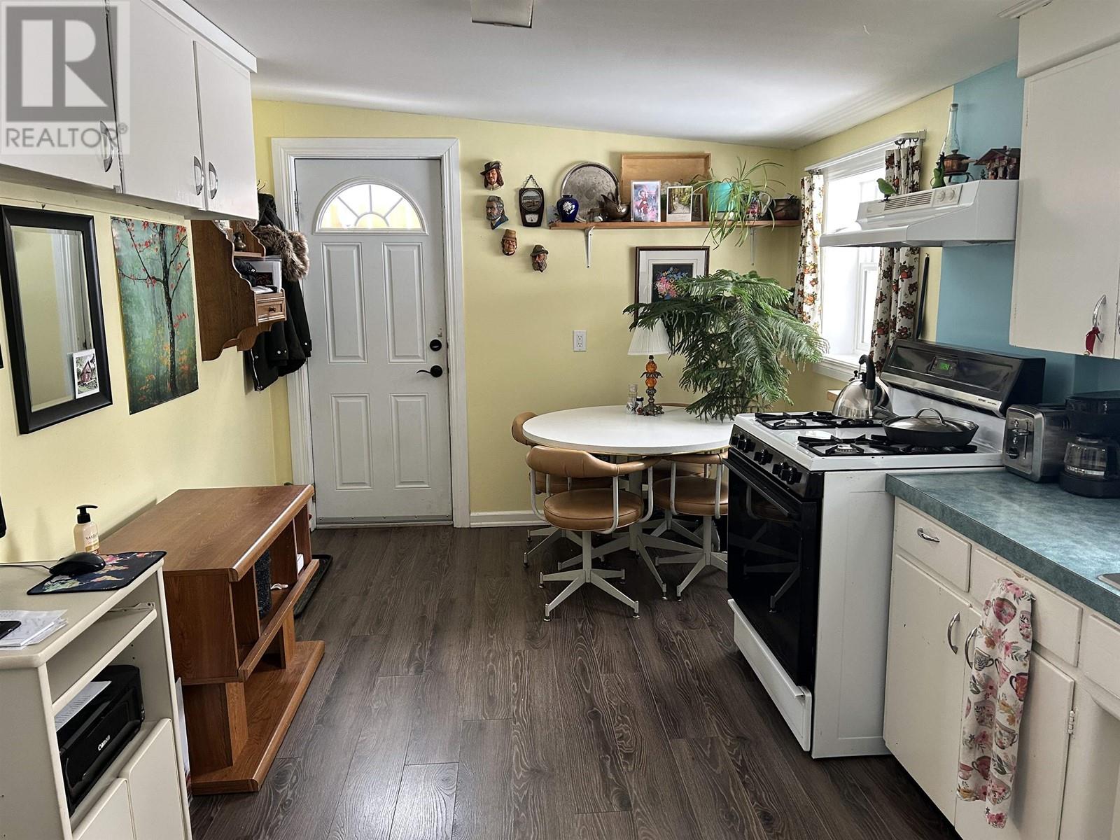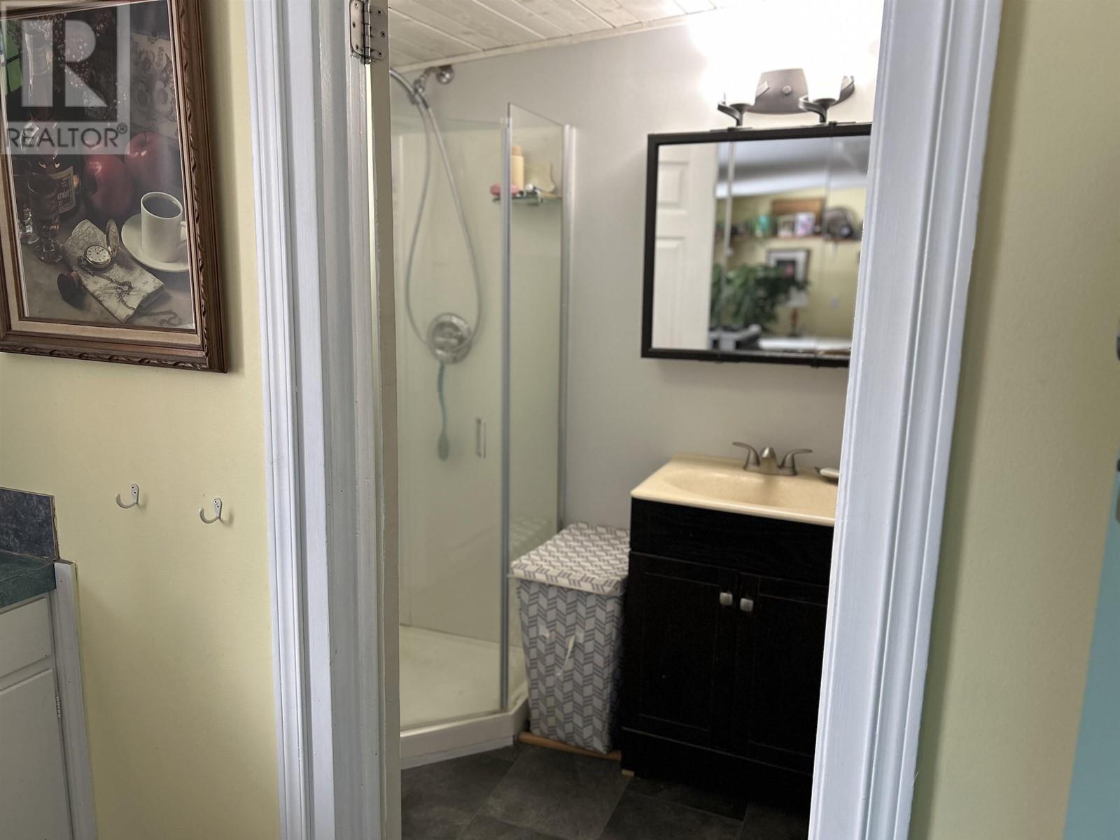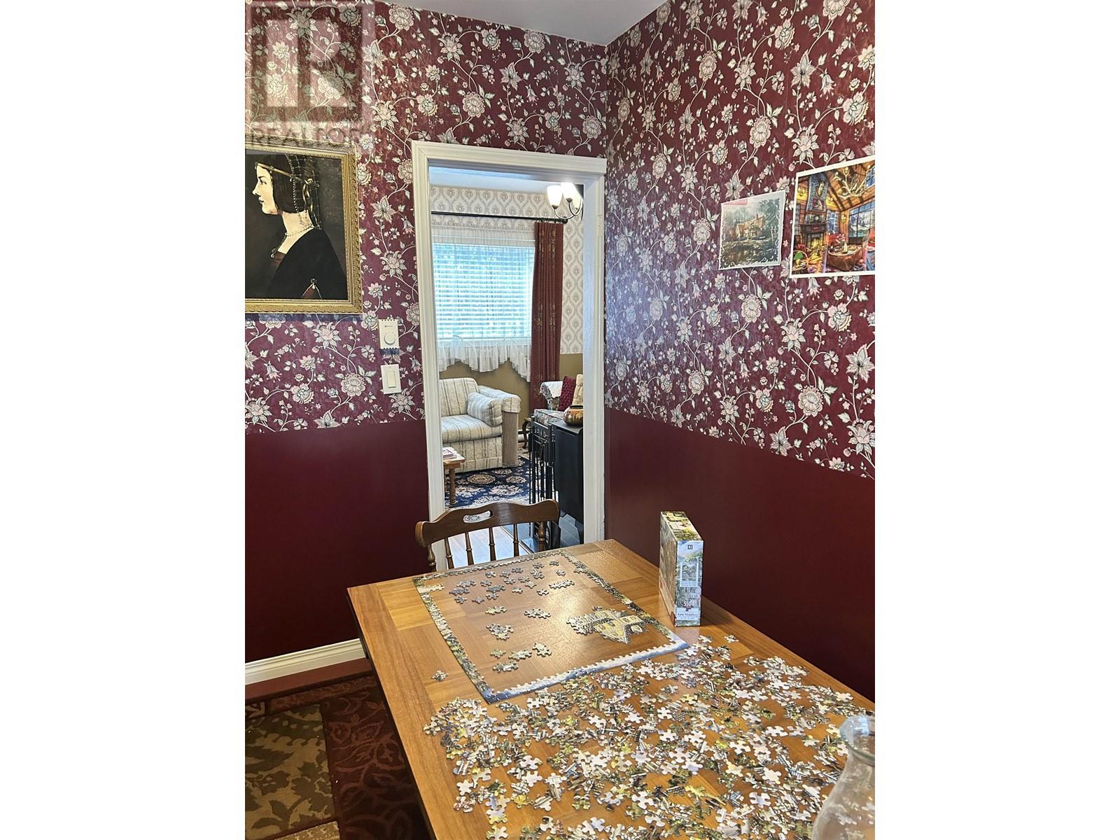10712 Dr Greene Street Hudsons Hope, British Columbia V0C 1V0
3 Bedroom
1 Bathroom
820 sqft
Ranch
Fireplace
Baseboard Heaters
$119,900
This 800+ square foot house is cute as a button. 3 bedrooms, 1 bath. Everything you need to be comfortable and extra cozy with the wood stove blazing in the living room. The curb appeal is spot on with a white vinyl picket fence out front plus a fully fenced back yard with a shed, covered wood storage area and a few gardening spots. This home is so affordable. Quit paying rent!! Own your own home. (id:5136)
Property Details
| MLS® Number | R2970601 |
| Property Type | Single Family |
Building
| BathroomTotal | 1 |
| BedroomsTotal | 3 |
| Appliances | Washer/dryer Combo, Refrigerator, Stove |
| ArchitecturalStyle | Ranch |
| BasementType | Crawl Space |
| ConstructedDate | 1956 |
| ConstructionStyleAttachment | Detached |
| ExteriorFinish | Stucco |
| FireplacePresent | Yes |
| FireplaceTotal | 1 |
| FoundationType | Concrete Perimeter |
| HeatingFuel | Wood |
| HeatingType | Baseboard Heaters |
| RoofMaterial | Metal |
| RoofStyle | Conventional |
| StoriesTotal | 1 |
| SizeInterior | 820 Sqft |
| Type | House |
| UtilityWater | Municipal Water |
Parking
| Open |
Land
| Acreage | No |
| SizeIrregular | 4356 |
| SizeTotal | 4356 Sqft |
| SizeTotalText | 4356 Sqft |
Rooms
| Level | Type | Length | Width | Dimensions |
|---|---|---|---|---|
| Main Level | Kitchen | 16 ft ,4 in | 9 ft ,6 in | 16 ft ,4 in x 9 ft ,6 in |
| Main Level | Living Room | 17 ft ,5 in | 11 ft ,7 in | 17 ft ,5 in x 11 ft ,7 in |
| Main Level | Bedroom 2 | 9 ft ,9 in | 7 ft ,5 in | 9 ft ,9 in x 7 ft ,5 in |
| Main Level | Bedroom 3 | 10 ft ,1 in | 9 ft ,8 in | 10 ft ,1 in x 9 ft ,8 in |
| Main Level | Bedroom 4 | 10 ft ,4 in | 7 ft ,7 in | 10 ft ,4 in x 7 ft ,7 in |
| Main Level | Laundry Room | 11 ft | 7 ft | 11 ft x 7 ft |
https://www.realtor.ca/real-estate/27951675/10712-dr-greene-street-hudsons-hope
Interested?
Contact us for more information


































