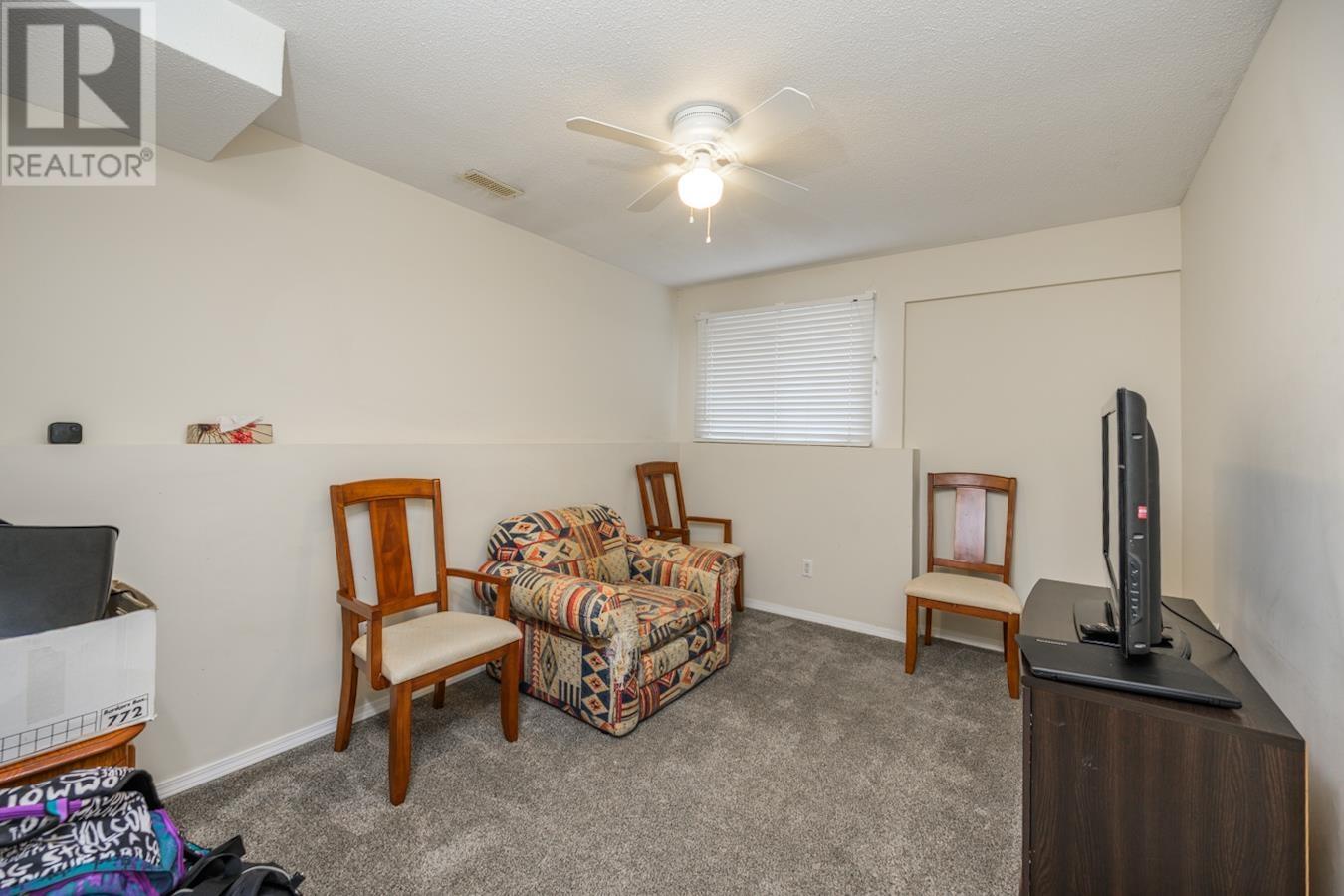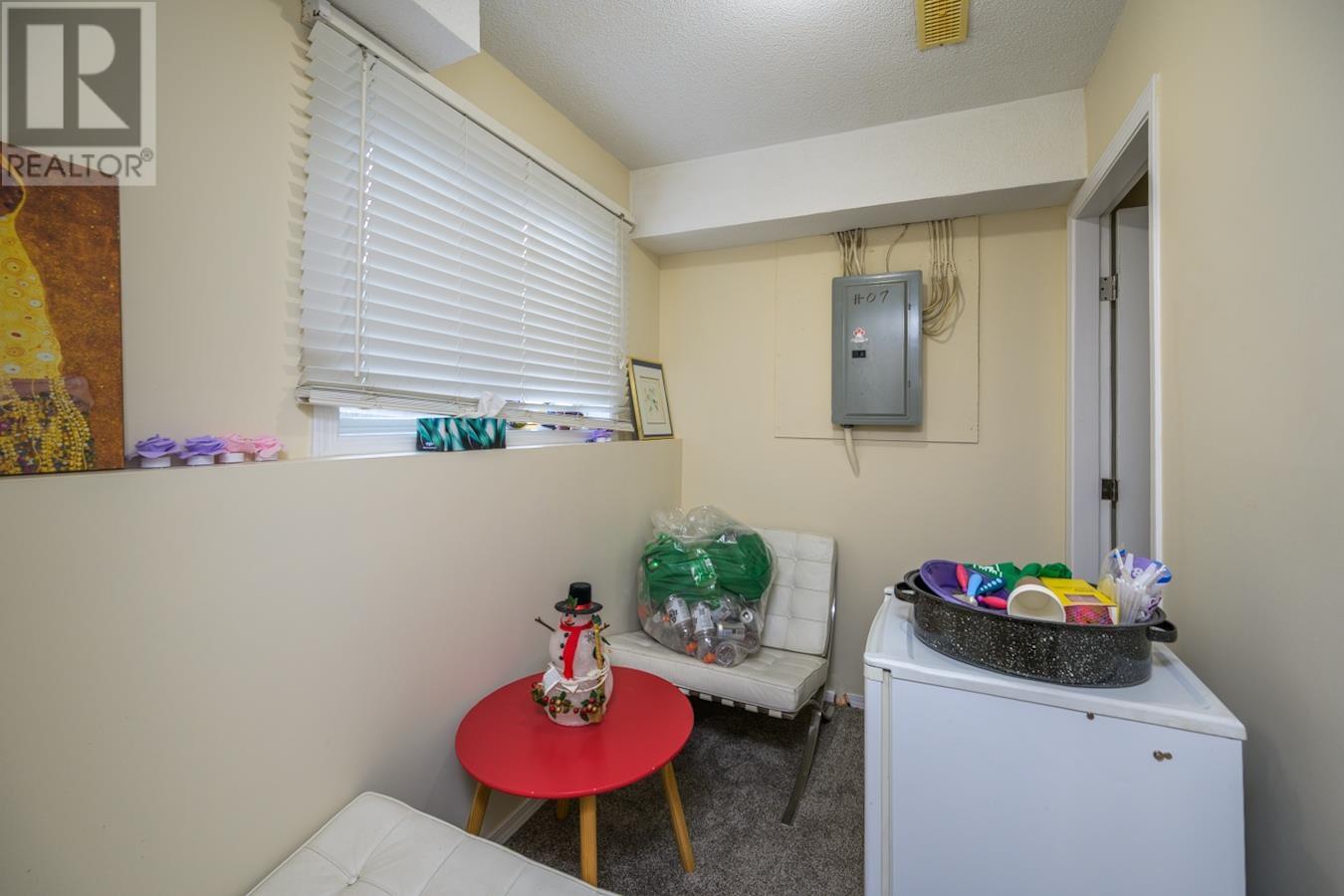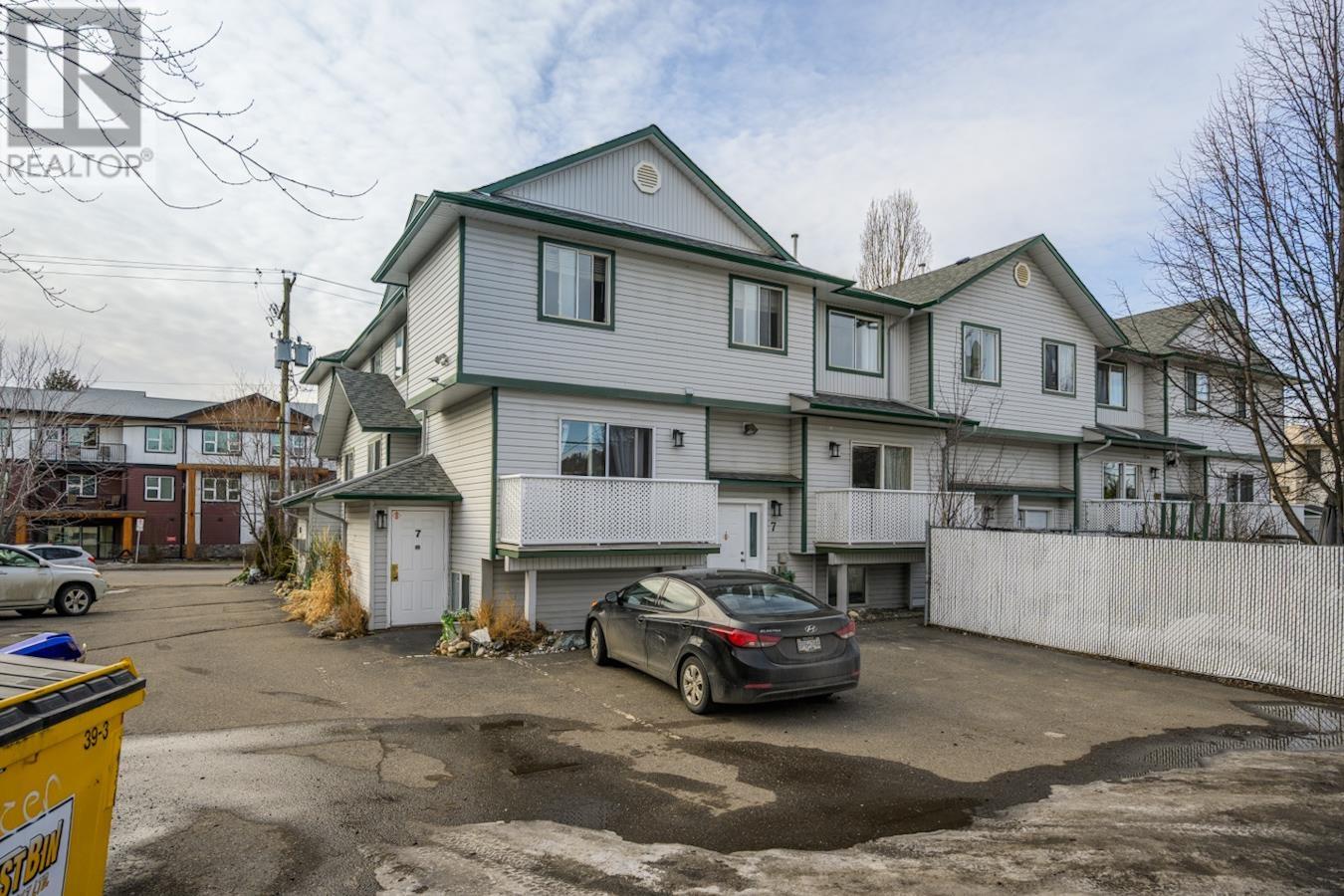#107 1768 Spruce Street Prince George, British Columbia V2L 2R4
3 Bedroom
3 Bathroom
1660 sqft
Forced Air
$314,900
* PREC - Personal Real Estate Corporation. This updated end unit is fully finished and presents well. The main floor consists of a kitchen and dining area, a cozy living room, and a convenient powder room. Upstairs, you'll find two spacious bedrooms, including a master bedroom with a walk-in closet and a cheater en-suite bathroom. The basement is also fully finished, featuring a third bedroom, an additional three-piece bathroom, laundry facilities, and an outside separate entrance. This home has been nicely updated over the years, making it an ideal starter home or a comfortable option for downsizing. (id:5136)
Property Details
| MLS® Number | R2974050 |
| Property Type | Single Family |
Building
| BathroomTotal | 3 |
| BedroomsTotal | 3 |
| Amenities | Laundry - In Suite |
| BasementDevelopment | Finished |
| BasementType | Full (finished) |
| ConstructedDate | 1996 |
| ConstructionStyleAttachment | Attached |
| ExteriorFinish | Vinyl Siding |
| FoundationType | Concrete Perimeter |
| HeatingFuel | Natural Gas |
| HeatingType | Forced Air |
| RoofMaterial | Asphalt Shingle |
| RoofStyle | Conventional |
| StoriesTotal | 3 |
| SizeInterior | 1660 Sqft |
| Type | Row / Townhouse |
| UtilityWater | Municipal Water |
Parking
| Other |
Land
| Acreage | No |
| SizeIrregular | 0 X |
| SizeTotalText | 0 X |
Rooms
| Level | Type | Length | Width | Dimensions |
|---|---|---|---|---|
| Above | Primary Bedroom | 11 ft ,7 in | 12 ft ,3 in | 11 ft ,7 in x 12 ft ,3 in |
| Above | Bedroom 2 | 12 ft | 10 ft | 12 ft x 10 ft |
| Basement | Laundry Room | 10 ft | 6 ft | 10 ft x 6 ft |
| Basement | Bedroom 3 | 9 ft ,7 in | 11 ft ,9 in | 9 ft ,7 in x 11 ft ,9 in |
| Basement | Den | 5 ft ,4 in | 8 ft | 5 ft ,4 in x 8 ft |
| Main Level | Kitchen | 9 ft ,6 in | 8 ft | 9 ft ,6 in x 8 ft |
| Main Level | Eating Area | 6 ft ,3 in | 9 ft ,6 in | 6 ft ,3 in x 9 ft ,6 in |
| Main Level | Living Room | 16 ft ,7 in | 12 ft ,6 in | 16 ft ,7 in x 12 ft ,6 in |
https://www.realtor.ca/real-estate/27985097/107-1768-spruce-street-prince-george
Interested?
Contact us for more information




























