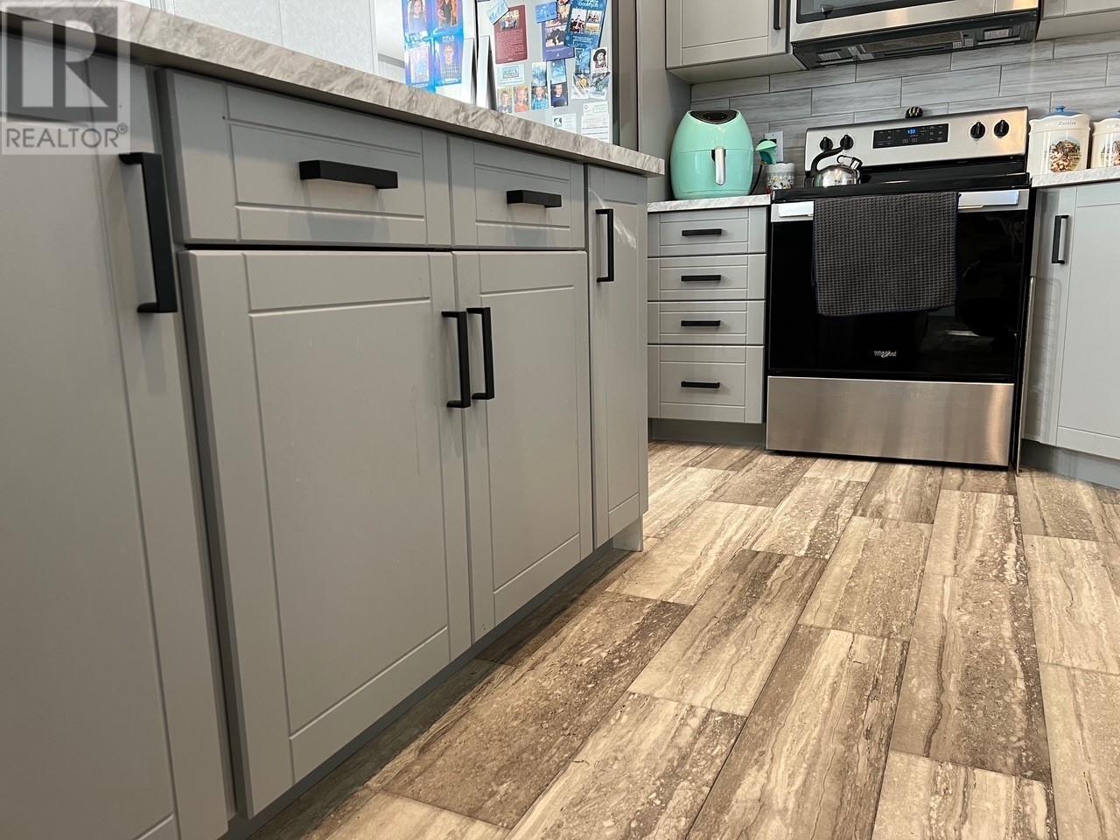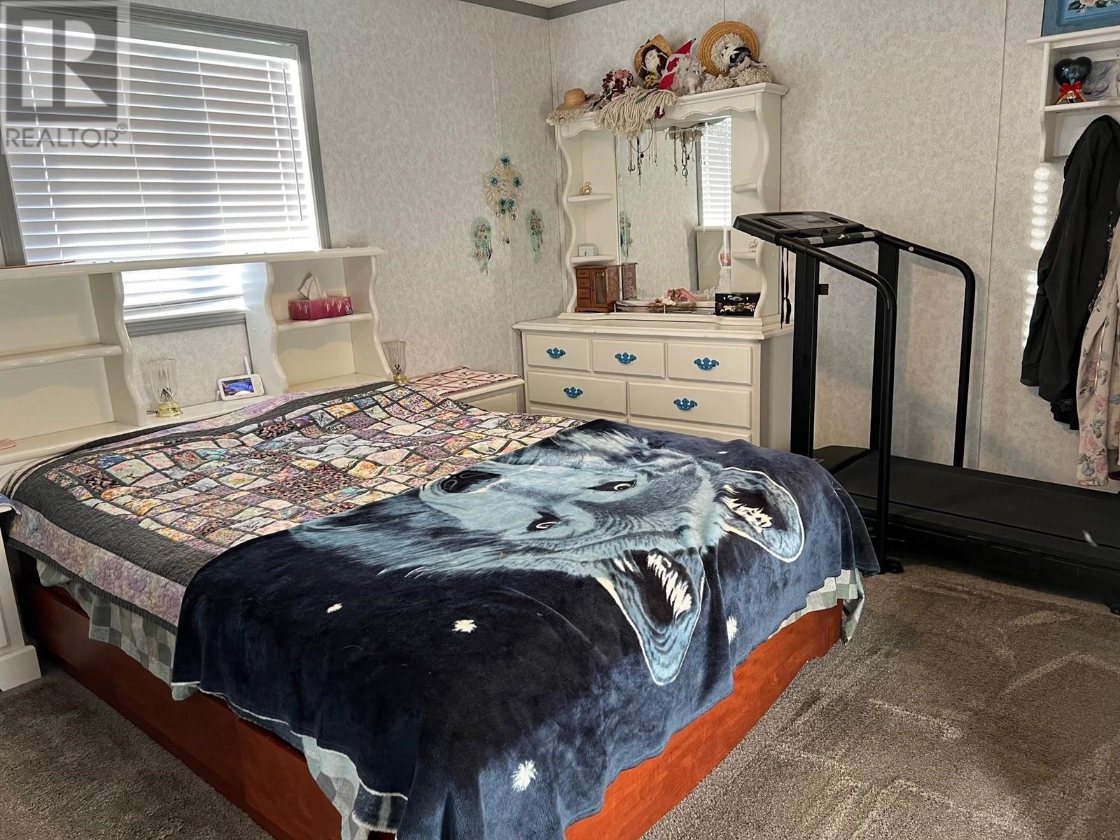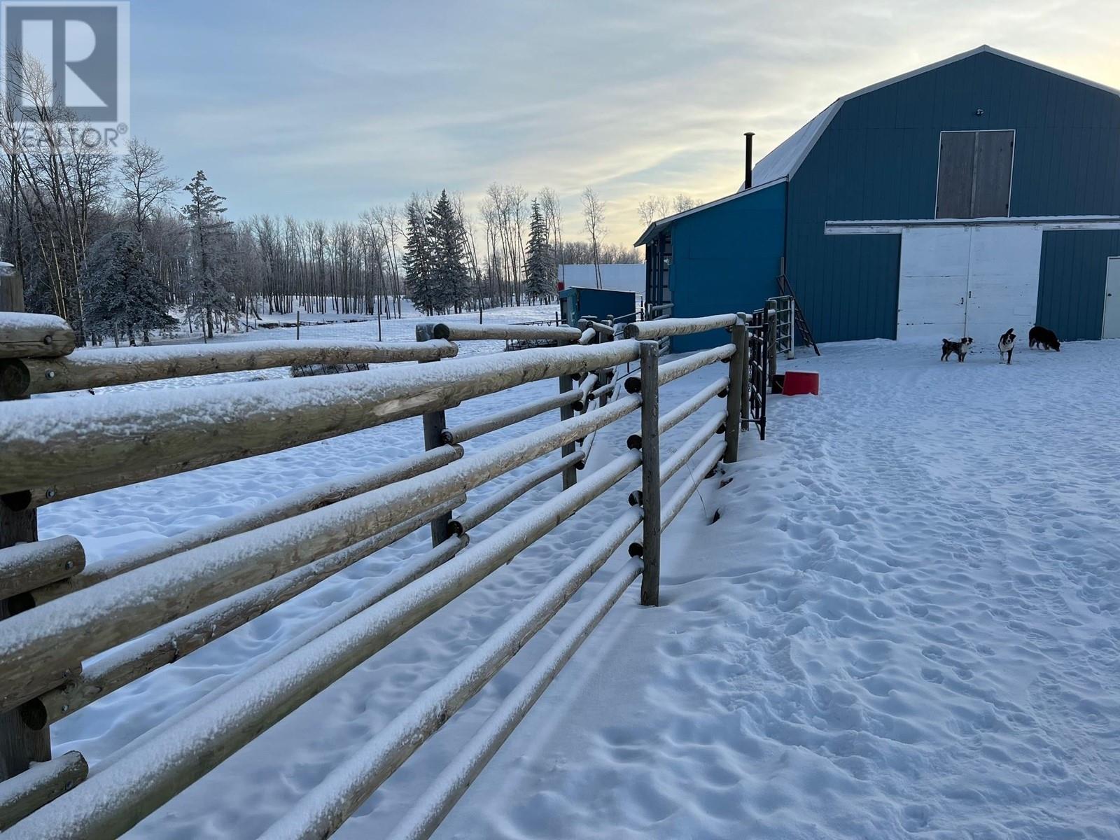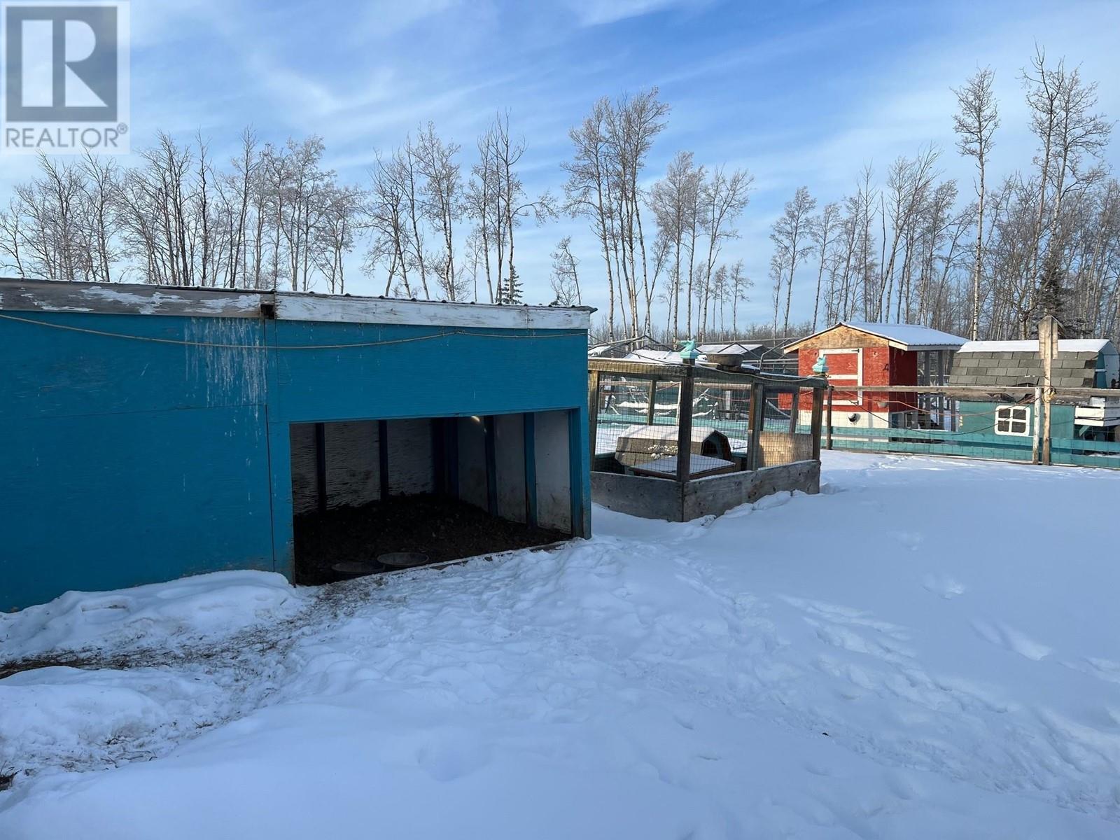4 Bedroom
2 Bathroom
1720 sqft
Fireplace
Forced Air
Waterfront
Acreage
$730,000
* PREC - Personal Real Estate Corporation. 1/4 Section with everything you want, including an excellent well! Meander down the beautiful private driveway to your new modular home with 4 large bedrooms, 2 full baths & an oversized mud room! This picturesque property has a creek running through, with mature trees running along the length, and over 100 acres in excellent hay production. The hip roof barn is fully insulated, wired & has water, 3 waterers 40'x80' coverall can be used for a many things & the numerous shelters will keep all your critters out of the weather! The entire property is fenced with buffalo fencing along the perimeter, and cross fenced with barbed wire. This modern country sheik home has all the high end touches you'd expect - a large eat up island with a kitchen worthy of a chef, gas fireplace & much, much more! (id:5136)
Property Details
|
MLS® Number
|
R2953340 |
|
Property Type
|
Single Family |
|
StorageType
|
Storage |
|
Structure
|
Workshop |
|
ViewType
|
View Of Water |
|
WaterFrontType
|
Waterfront |
Building
|
BathroomTotal
|
2 |
|
BedroomsTotal
|
4 |
|
Amenities
|
Laundry - In Suite |
|
Appliances
|
Washer, Dryer, Refrigerator, Stove, Dishwasher |
|
BasementType
|
None |
|
ConstructedDate
|
2022 |
|
ConstructionStyleAttachment
|
Detached |
|
ConstructionStyleOther
|
Manufactured |
|
ExteriorFinish
|
Vinyl Siding |
|
FireplacePresent
|
Yes |
|
FireplaceTotal
|
1 |
|
Fixture
|
Drapes/window Coverings |
|
FoundationType
|
Unknown |
|
HeatingFuel
|
Natural Gas |
|
HeatingType
|
Forced Air |
|
RoofMaterial
|
Asphalt Shingle |
|
RoofStyle
|
Conventional |
|
StoriesTotal
|
1 |
|
SizeInterior
|
1720 Sqft |
|
Type
|
Manufactured Home/mobile |
|
UtilityWater
|
Drilled Well |
Parking
Land
|
Acreage
|
Yes |
|
SizeIrregular
|
160 |
|
SizeTotal
|
160 Ac |
|
SizeTotalText
|
160 Ac |
Rooms
| Level |
Type |
Length |
Width |
Dimensions |
|
Main Level |
Living Room |
30 ft |
18 ft ,7 in |
30 ft x 18 ft ,7 in |
|
Main Level |
Kitchen |
18 ft ,7 in |
11 ft |
18 ft ,7 in x 11 ft |
|
Main Level |
Dining Room |
11 ft |
11 ft |
11 ft x 11 ft |
|
Main Level |
Primary Bedroom |
14 ft ,1 in |
12 ft ,5 in |
14 ft ,1 in x 12 ft ,5 in |
|
Main Level |
Bedroom 2 |
9 ft ,2 in |
9 ft ,2 in |
9 ft ,2 in x 9 ft ,2 in |
|
Main Level |
Bedroom 3 |
12 ft ,8 in |
9 ft ,2 in |
12 ft ,8 in x 9 ft ,2 in |
|
Main Level |
Bedroom 4 |
10 ft ,9 in |
9 ft ,2 in |
10 ft ,9 in x 9 ft ,2 in |
|
Main Level |
Mud Room |
20 ft |
10 ft |
20 ft x 10 ft |
|
Main Level |
Laundry Room |
9 ft ,1 in |
8 ft ,1 in |
9 ft ,1 in x 8 ft ,1 in |
https://www.realtor.ca/real-estate/27774629/10673-264-road-fort-st-john











































