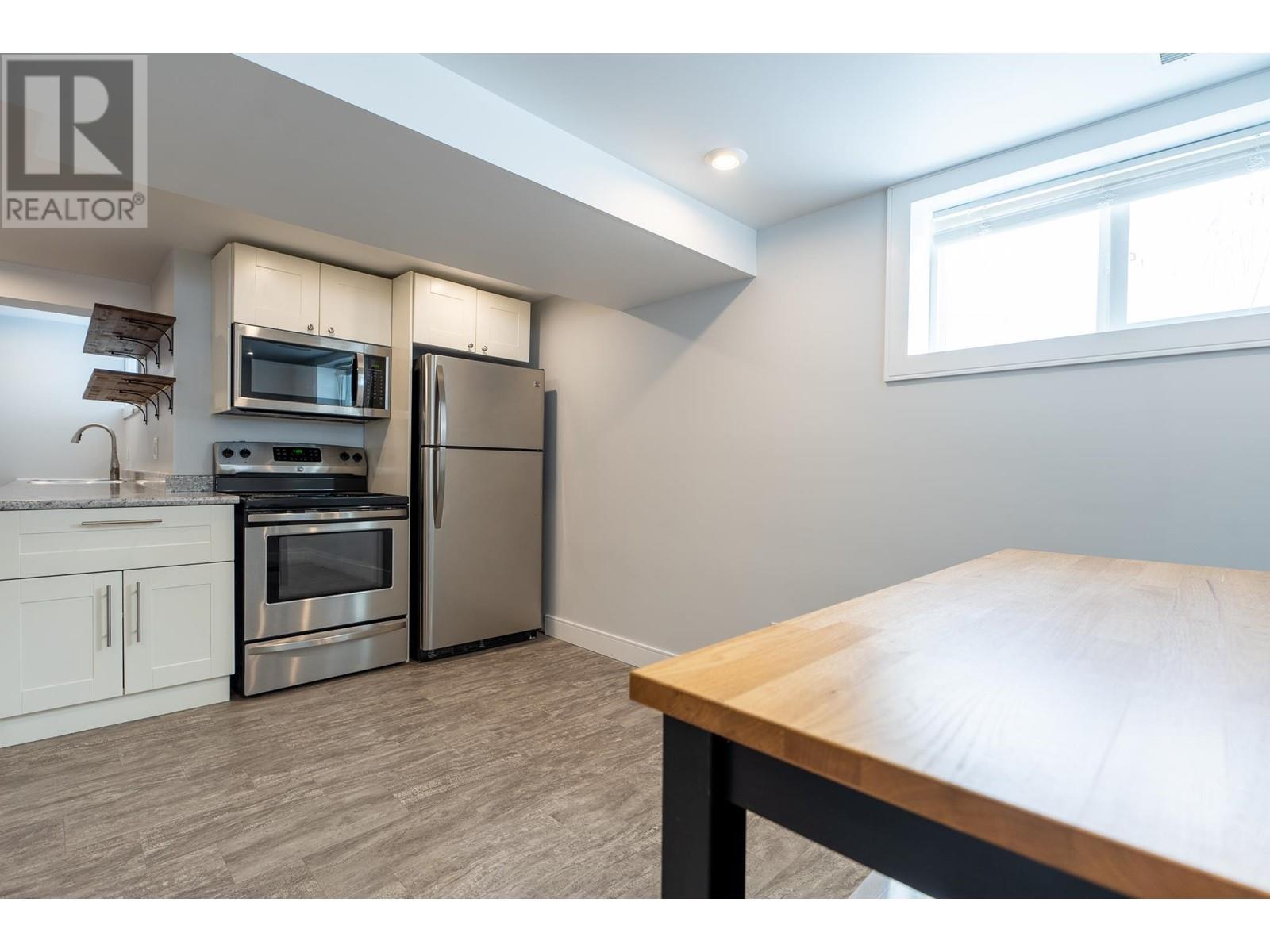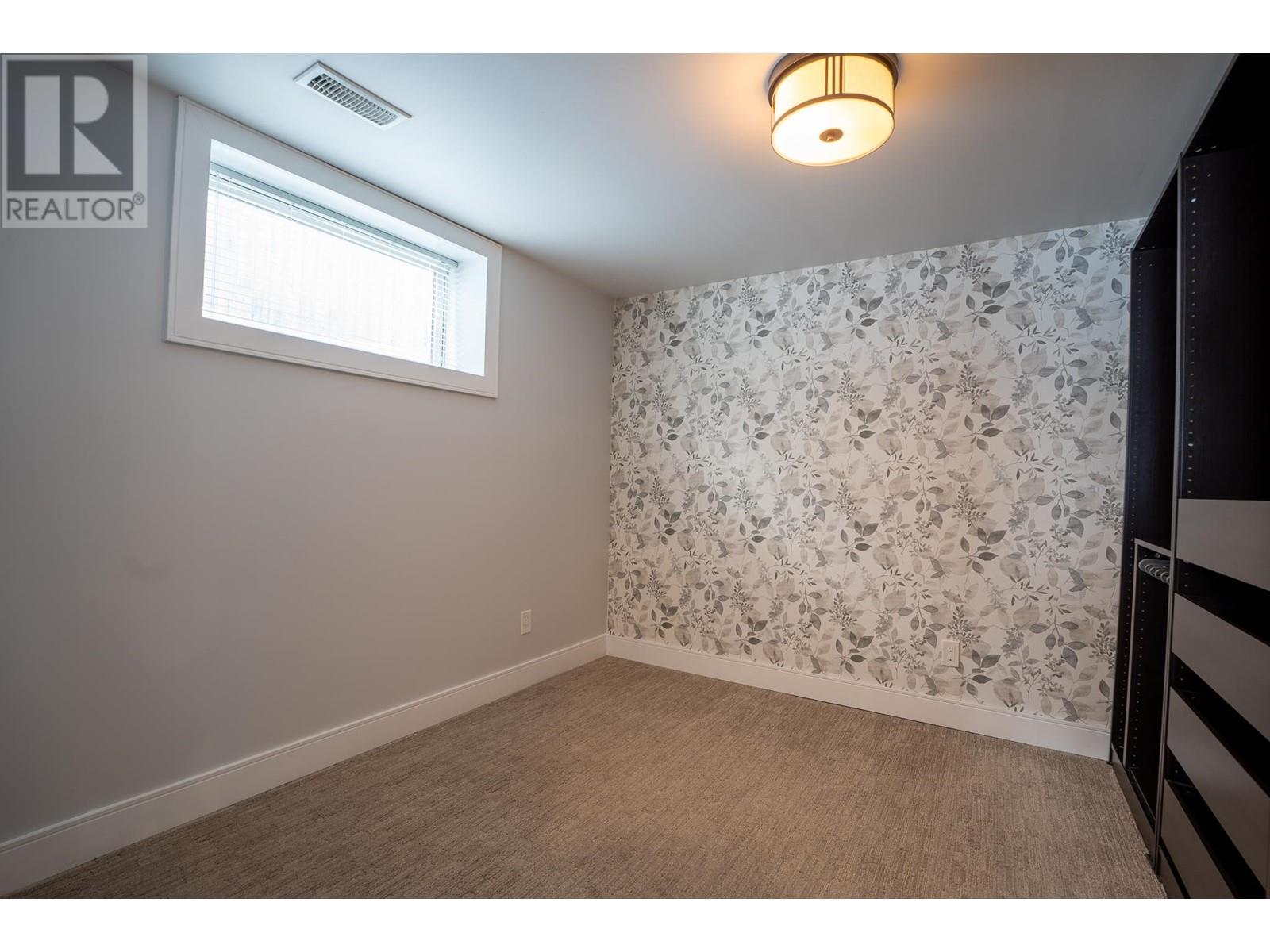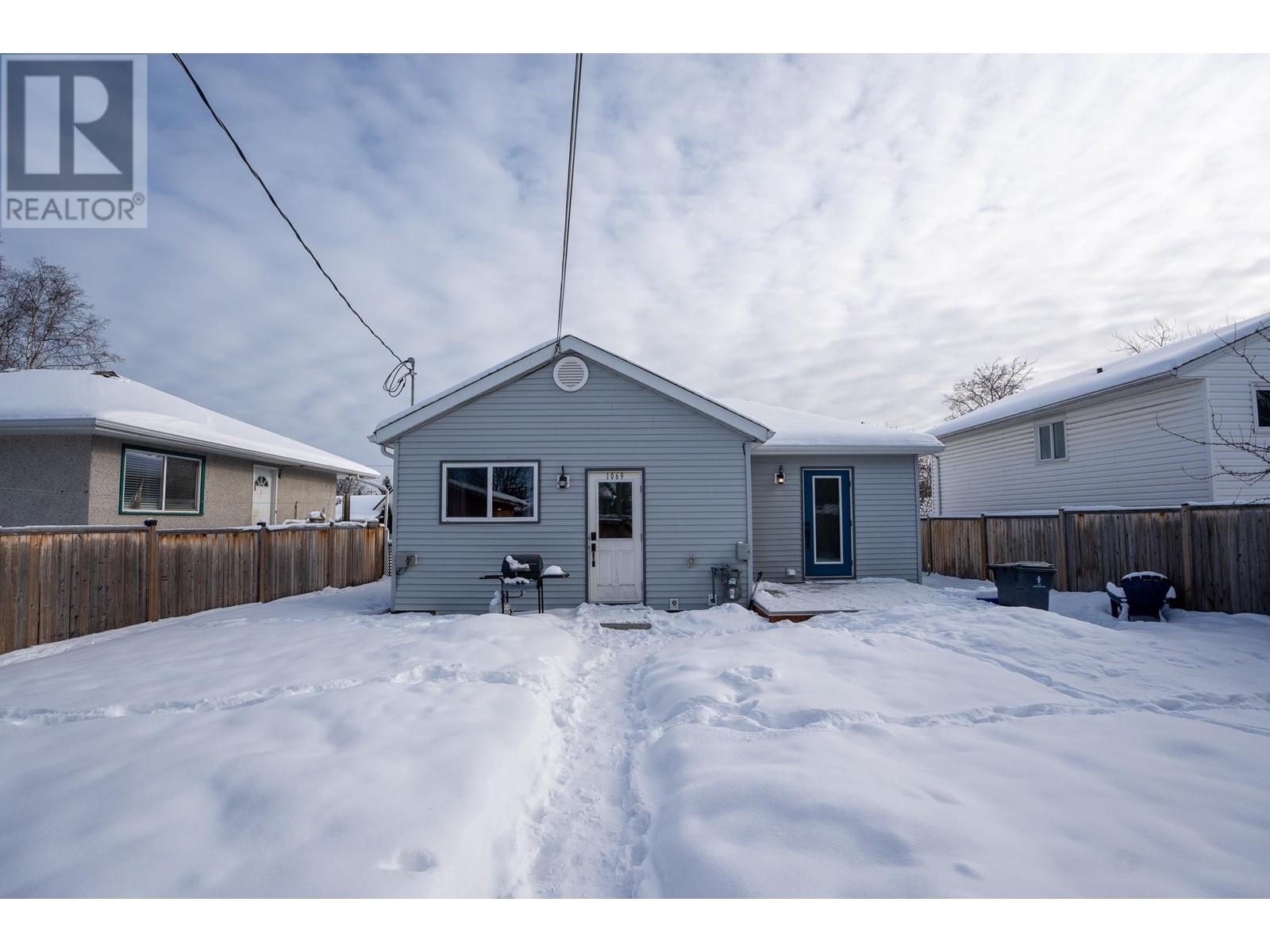4 Bedroom
2 Bathroom
1556 sqft
$432,500
Check out this beautifully updated home with two legal suites—perfect for investors or anyone looking for a mortgage helper! Conveniently located near UHNBC, schools, and bus stops, this property offers two bright and modern 2-bedroom, 1-bathroom suites, each with its own laundry. Both suites have been tastefully renovated with new kitchens, bathrooms, flooring, windows, and more. The fully fenced yard provides great outdoor space, and the back alley access ensures plenty of off-street parking for both units. Don't miss this fantastic opportunity! (id:5136)
Property Details
|
MLS® Number
|
R2966878 |
|
Property Type
|
Single Family |
Building
|
BathroomTotal
|
2 |
|
BedroomsTotal
|
4 |
|
BasementDevelopment
|
Finished |
|
BasementType
|
N/a (finished) |
|
ConstructedDate
|
1956 |
|
ConstructionStyleAttachment
|
Detached |
|
ExteriorFinish
|
Vinyl Siding |
|
FoundationType
|
Concrete Perimeter |
|
HeatingFuel
|
Natural Gas |
|
RoofMaterial
|
Asphalt Shingle |
|
RoofStyle
|
Conventional |
|
StoriesTotal
|
1 |
|
SizeInterior
|
1556 Sqft |
|
Type
|
House |
|
UtilityWater
|
Municipal Water |
Parking
Land
|
Acreage
|
No |
|
SizeIrregular
|
6000 |
|
SizeTotal
|
6000 Sqft |
|
SizeTotalText
|
6000 Sqft |
Rooms
| Level |
Type |
Length |
Width |
Dimensions |
|
Basement |
Living Room |
14 ft |
12 ft ,2 in |
14 ft x 12 ft ,2 in |
|
Basement |
Kitchen |
13 ft |
11 ft |
13 ft x 11 ft |
|
Basement |
Primary Bedroom |
10 ft |
10 ft |
10 ft x 10 ft |
|
Basement |
Bedroom 3 |
10 ft |
9 ft ,2 in |
10 ft x 9 ft ,2 in |
|
Main Level |
Living Room |
12 ft ,6 in |
10 ft |
12 ft ,6 in x 10 ft |
|
Main Level |
Kitchen |
11 ft ,2 in |
10 ft ,5 in |
11 ft ,2 in x 10 ft ,5 in |
|
Main Level |
Foyer |
12 ft ,6 in |
5 ft ,8 in |
12 ft ,6 in x 5 ft ,8 in |
|
Main Level |
Bedroom 2 |
13 ft |
9 ft ,3 in |
13 ft x 9 ft ,3 in |
|
Main Level |
Primary Bedroom |
13 ft |
13 ft ,4 in |
13 ft x 13 ft ,4 in |
https://www.realtor.ca/real-estate/27916566/1067-1069-douglas-street-prince-george































