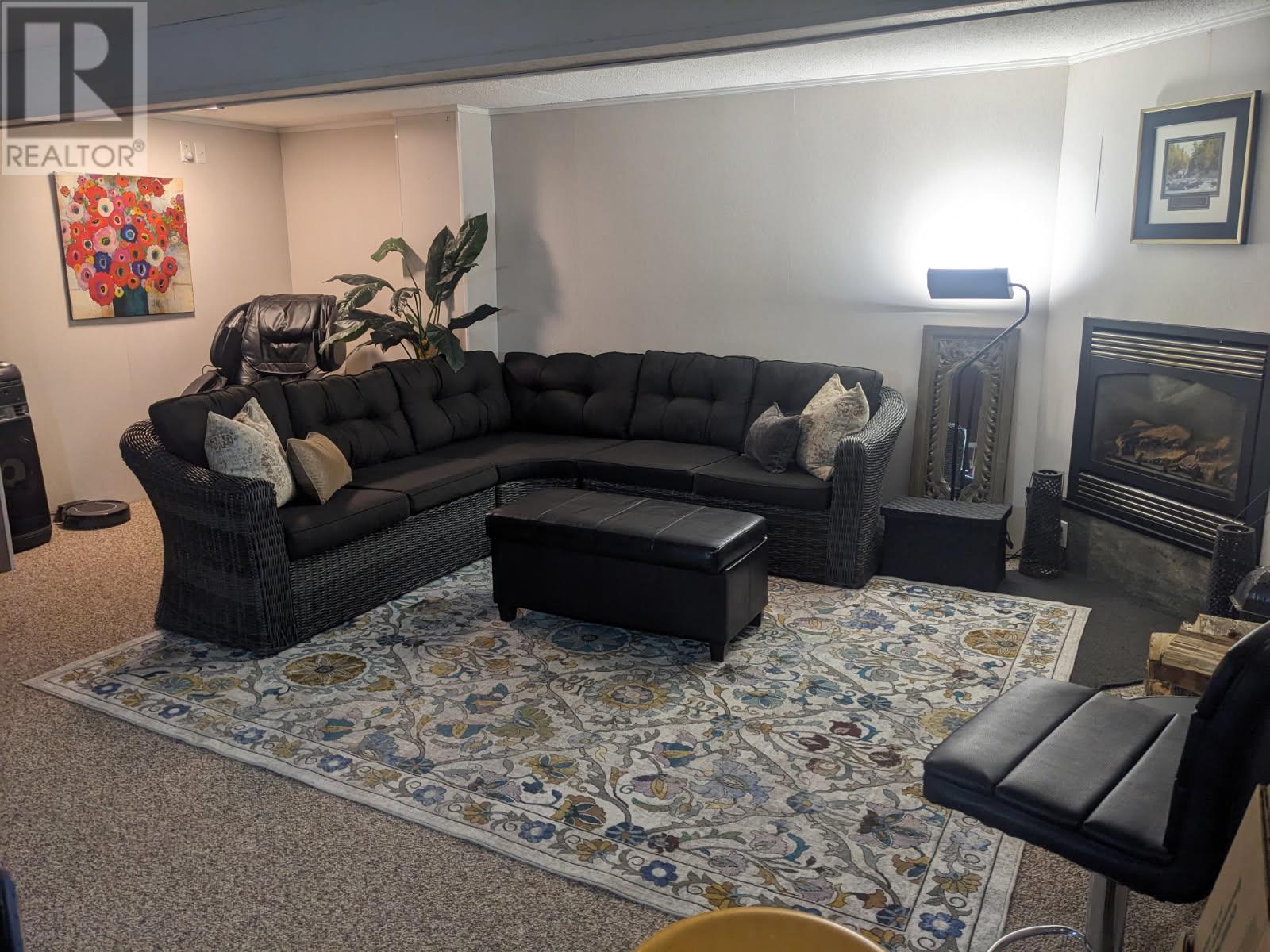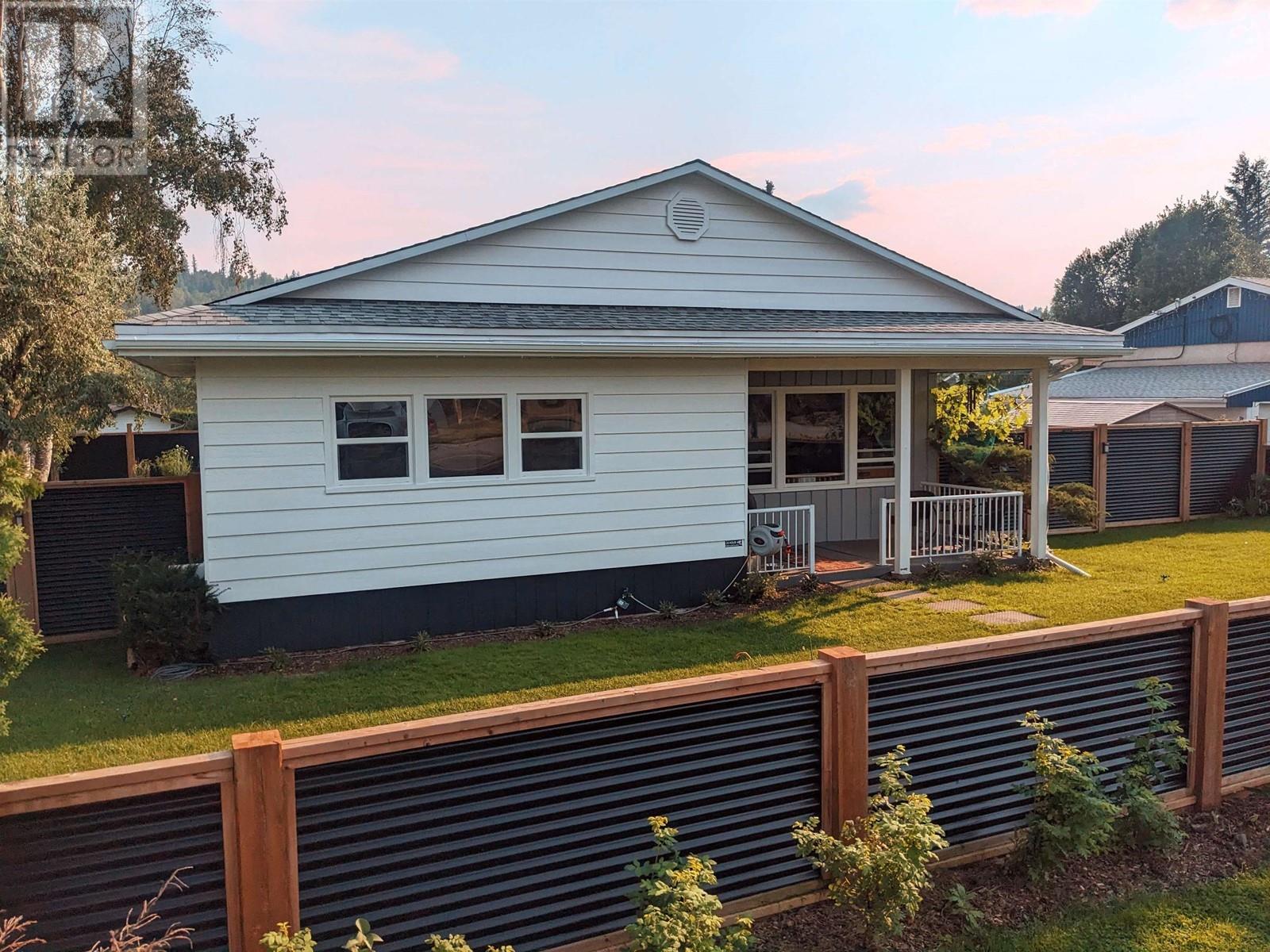4 Bedroom
2 Bathroom
2014 sqft
Fireplace
Forced Air
$540,000
* PREC - Personal Real Estate Corporation. Welcome to 1066 Yorston Avenue, a charming well built 4 bedroom 2 bathroom home in a family friendly neighborhood. This well maintained property features many updates; new high efficiency gas furnace, hot water tank, flooring, appliances, roof, windows, lighting, and paint throughout. The basement features a large rec room, bedroom and bathroom plus laundry and storage. The best part is enjoying the privacy with this fully fenced property featuring a hot tub, greenhouse, raised beds and fruit trees. Located within walking distance to a new elementary school, the recreation center, the college, rodeo grounds, multiple parks, and the downtown shopping district. Don't miss out on this opportunity. (id:5136)
Property Details
|
MLS® Number
|
R2977672 |
|
Property Type
|
Single Family |
Building
|
BathroomTotal
|
2 |
|
BedroomsTotal
|
4 |
|
Appliances
|
Washer, Dryer, Refrigerator, Stove, Dishwasher, Hot Tub |
|
BasementDevelopment
|
Finished |
|
BasementType
|
Full (finished) |
|
ConstructedDate
|
1954 |
|
ConstructionStyleAttachment
|
Detached |
|
ExteriorFinish
|
Wood |
|
FireplacePresent
|
Yes |
|
FireplaceTotal
|
2 |
|
FoundationType
|
Concrete Perimeter |
|
HeatingFuel
|
Natural Gas, Wood |
|
HeatingType
|
Forced Air |
|
RoofMaterial
|
Asphalt Shingle |
|
RoofStyle
|
Conventional |
|
StoriesTotal
|
2 |
|
SizeInterior
|
2014 Sqft |
|
Type
|
House |
|
UtilityWater
|
Municipal Water |
Parking
Land
|
Acreage
|
No |
|
SizeIrregular
|
12196 |
|
SizeTotal
|
12196 Sqft |
|
SizeTotalText
|
12196 Sqft |
Rooms
| Level |
Type |
Length |
Width |
Dimensions |
|
Basement |
Recreational, Games Room |
18 ft ,6 in |
16 ft ,5 in |
18 ft ,6 in x 16 ft ,5 in |
|
Basement |
Bedroom 4 |
11 ft ,8 in |
8 ft |
11 ft ,8 in x 8 ft |
|
Basement |
Laundry Room |
13 ft ,1 in |
12 ft |
13 ft ,1 in x 12 ft |
|
Basement |
Utility Room |
17 ft ,1 in |
10 ft ,5 in |
17 ft ,1 in x 10 ft ,5 in |
|
Main Level |
Living Room |
20 ft |
12 ft |
20 ft x 12 ft |
|
Main Level |
Kitchen |
15 ft ,9 in |
12 ft ,1 in |
15 ft ,9 in x 12 ft ,1 in |
|
Main Level |
Primary Bedroom |
14 ft ,9 in |
11 ft |
14 ft ,9 in x 11 ft |
|
Main Level |
Bedroom 2 |
11 ft |
9 ft ,3 in |
11 ft x 9 ft ,3 in |
|
Main Level |
Bedroom 3 |
11 ft |
8 ft ,8 in |
11 ft x 8 ft ,8 in |
https://www.realtor.ca/real-estate/28021528/1066-yorston-avenue-quesnel





























