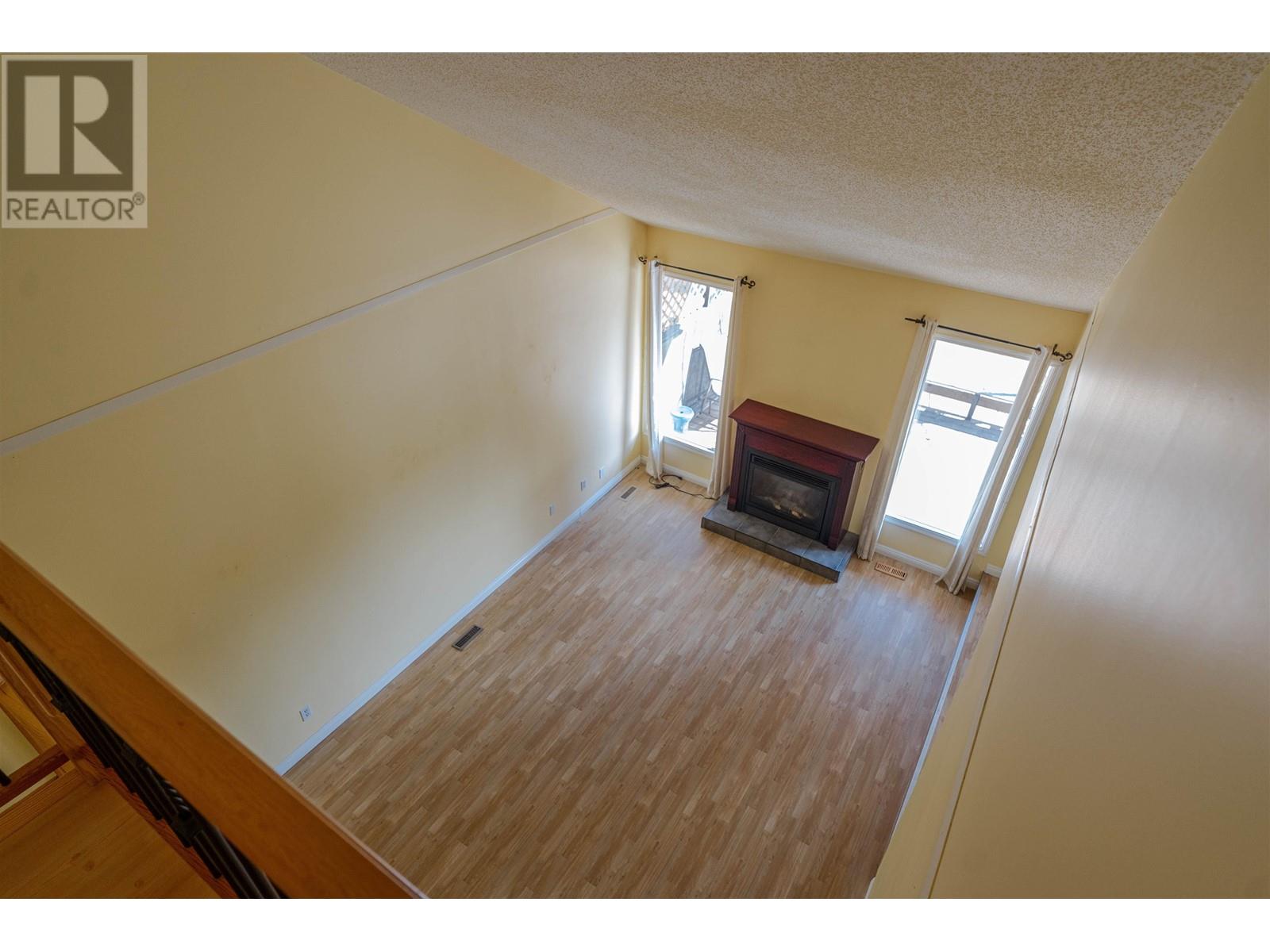3 Bedroom
3 Bathroom
1640 sqft
Fireplace
Forced Air
$249,900
This must-see townhouse in Cedar Village is conveniently located close to the CDC within walking distance of all of the city's amenities. It has three bedrooms, three bathrooms, and a two-car garage. The vaulted ceilings and a fireplace in the living room give it a lot of room and height. All bedrooms are on the same floor, making it an ideal choice for a growing family. The other features of this fab and unique townhouse include a sunken living room, soaring ceilings, a huge open layout with lots of room to move around, and a east-facing sundeck off the living room where you can soak up the sun. Plus, the primary bedroom has a walk-in closet and a two-piece bathroom. I don't expect this townhouse to stay on the market for long. Make it your new home sweet home! Immediate possession. (id:5136)
Property Details
|
MLS® Number
|
R2983144 |
|
Property Type
|
Single Family |
Building
|
BathroomTotal
|
3 |
|
BedroomsTotal
|
3 |
|
Appliances
|
Washer, Dryer, Refrigerator, Stove, Dishwasher |
|
BasementType
|
Crawl Space |
|
ConstructedDate
|
1980 |
|
ConstructionStyleAttachment
|
Attached |
|
FireplacePresent
|
Yes |
|
FireplaceTotal
|
1 |
|
FoundationType
|
Concrete Perimeter |
|
HeatingFuel
|
Natural Gas |
|
HeatingType
|
Forced Air |
|
RoofMaterial
|
Asphalt Shingle |
|
RoofStyle
|
Conventional |
|
StoriesTotal
|
1 |
|
SizeInterior
|
1640 Sqft |
|
Type
|
Row / Townhouse |
|
UtilityWater
|
Municipal Water |
Parking
Land
Rooms
| Level |
Type |
Length |
Width |
Dimensions |
|
Above |
Primary Bedroom |
13 ft |
14 ft |
13 ft x 14 ft |
|
Above |
Bedroom 2 |
10 ft |
10 ft |
10 ft x 10 ft |
|
Above |
Bedroom 3 |
9 ft |
11 ft |
9 ft x 11 ft |
|
Main Level |
Living Room |
12 ft |
18 ft |
12 ft x 18 ft |
|
Main Level |
Kitchen |
10 ft |
10 ft |
10 ft x 10 ft |
|
Main Level |
Dining Room |
10 ft |
13 ft |
10 ft x 13 ft |
|
Main Level |
Foyer |
6 ft |
22 ft |
6 ft x 22 ft |
https://www.realtor.ca/real-estate/28089160/10646-102-street-fort-st-john




















