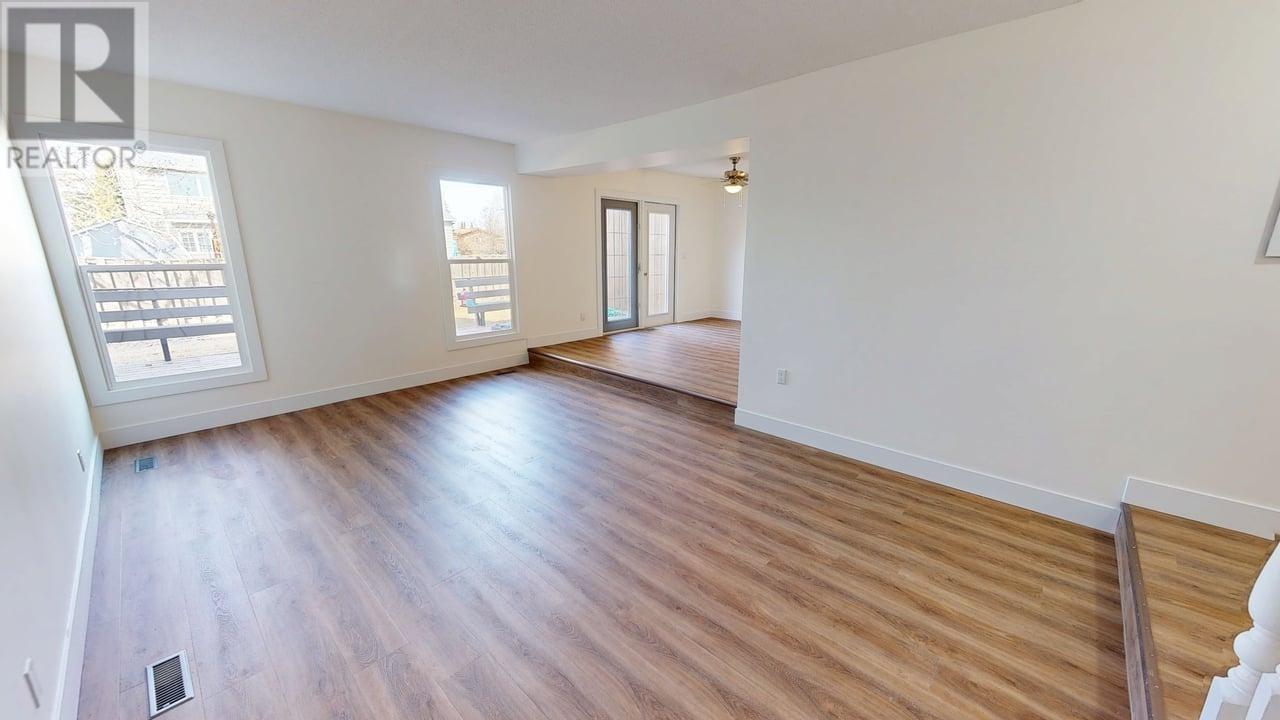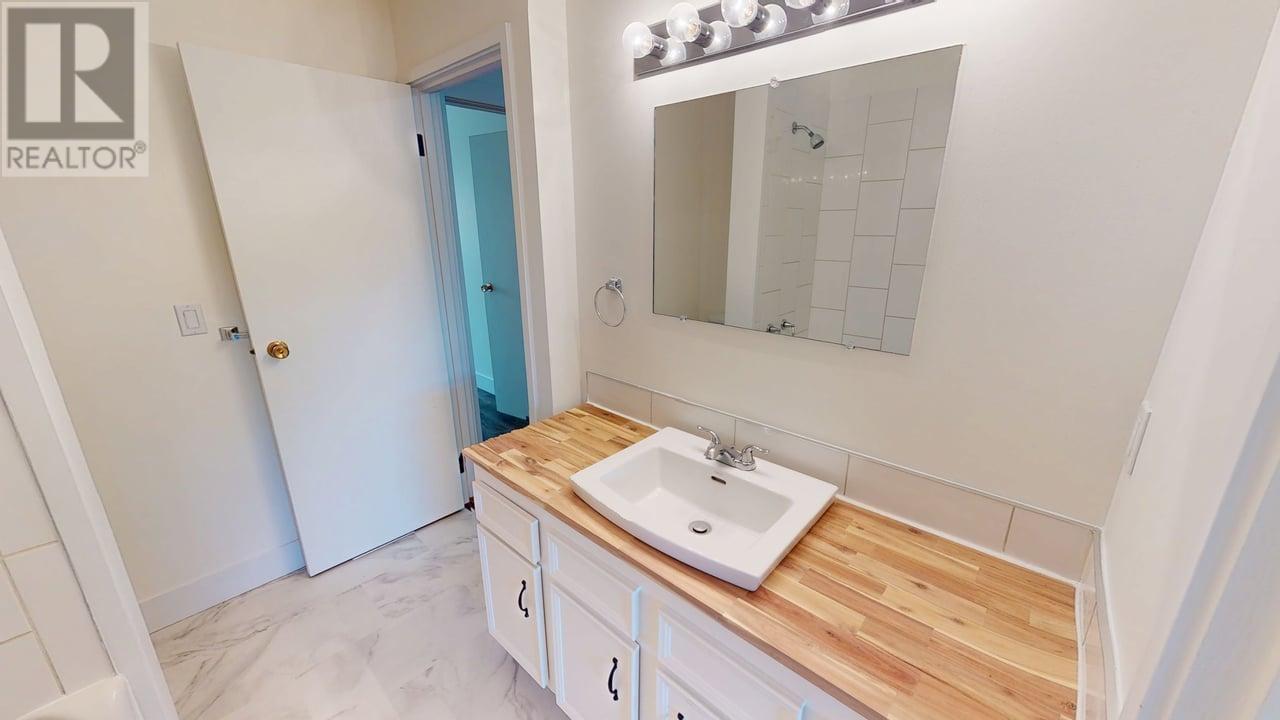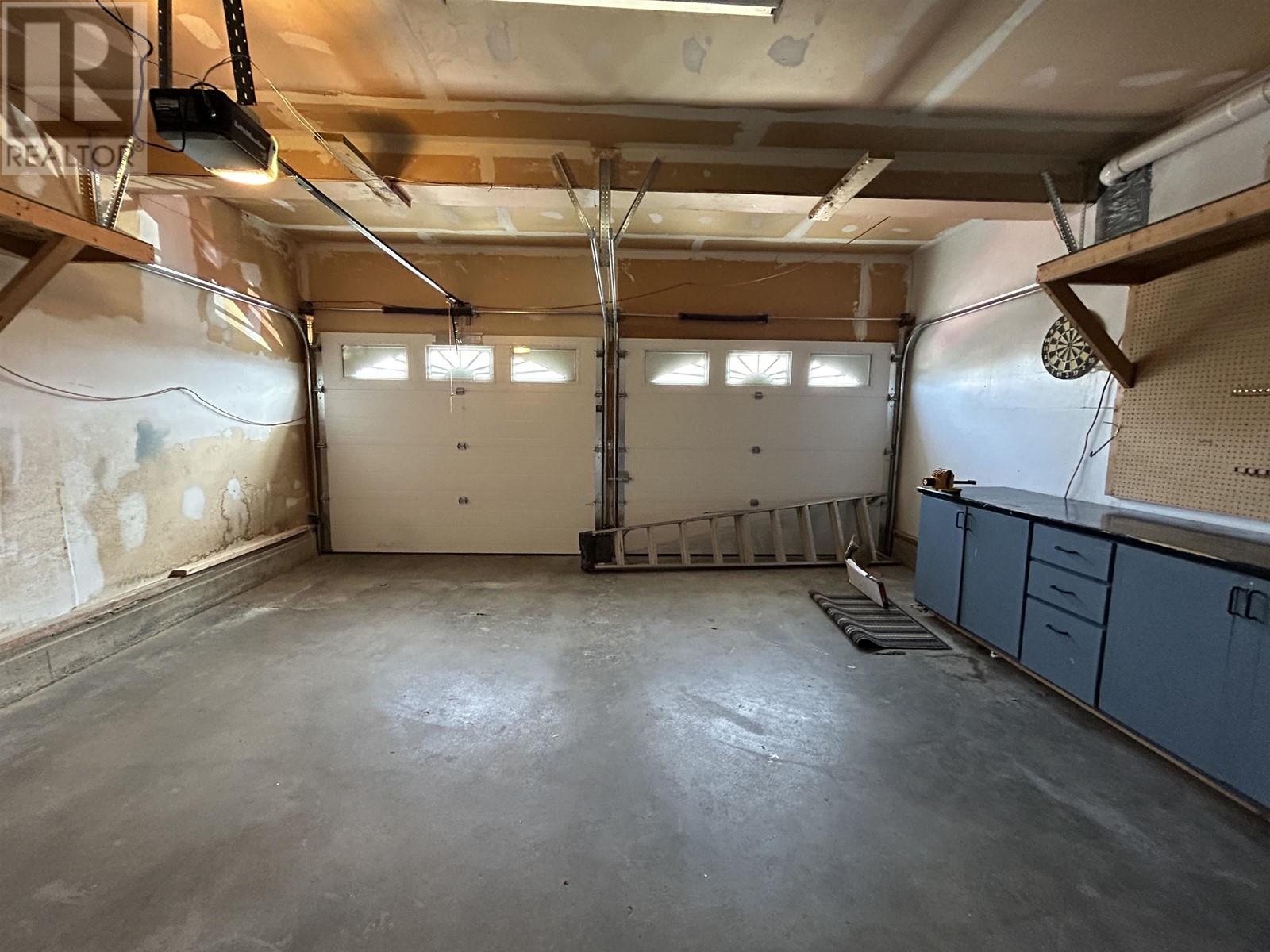3 Bedroom
2 Bathroom
1762 sqft
Forced Air
$279,900
Welcome to this stunning, move-in-ready townhome located in Cedar Village. This 3-bedroom, 2-bathroom home has been thoughtfully updated with brand new flooring throughout and fresh paint in every room, offering a clean and modern feel from the moment you walk in. This spacious layout includes a double car garage, providing ample space for vehicles and storage. Step outside and enjoy the west facing patio, perfect for relaxing in the evening sun or entertaining guests. Ideally situated close to a variety of stores, restaurants, and everyday amenities, this home combines comfort, convenience, and contemporary style-all in a friendly, well-maintained neighbourhood. Don't miss this opportunity to own a beautifully refreshed home in an unbeatable location! (id:5136)
Property Details
|
MLS® Number
|
R2991878 |
|
Property Type
|
Single Family |
Building
|
BathroomTotal
|
2 |
|
BedroomsTotal
|
3 |
|
Appliances
|
Washer, Dryer, Refrigerator, Stove, Dishwasher |
|
BasementType
|
Crawl Space |
|
ConstructedDate
|
1978 |
|
ConstructionStyleAttachment
|
Attached |
|
ExteriorFinish
|
Wood |
|
FoundationType
|
Concrete Perimeter |
|
HeatingFuel
|
Natural Gas |
|
HeatingType
|
Forced Air |
|
StoriesTotal
|
2 |
|
SizeInterior
|
1762 Sqft |
|
Type
|
Row / Townhouse |
|
UtilityWater
|
Municipal Water |
Parking
Land
Rooms
| Level |
Type |
Length |
Width |
Dimensions |
|
Above |
Primary Bedroom |
13 ft ,7 in |
17 ft ,8 in |
13 ft ,7 in x 17 ft ,8 in |
|
Above |
Family Room |
12 ft |
18 ft ,1 in |
12 ft x 18 ft ,1 in |
|
Above |
Bedroom 2 |
9 ft ,3 in |
17 ft ,7 in |
9 ft ,3 in x 17 ft ,7 in |
|
Above |
Bedroom 3 |
8 ft ,7 in |
17 ft ,7 in |
8 ft ,7 in x 17 ft ,7 in |
|
Main Level |
Dining Room |
10 ft |
13 ft |
10 ft x 13 ft |
|
Main Level |
Kitchen |
10 ft |
11 ft ,1 in |
10 ft x 11 ft ,1 in |
|
Main Level |
Living Room |
12 ft |
17 ft ,5 in |
12 ft x 17 ft ,5 in |
|
Main Level |
Enclosed Porch |
5 ft ,4 in |
18 ft |
5 ft ,4 in x 18 ft |
https://www.realtor.ca/real-estate/28184367/10638-102-street-fort-st-john



























