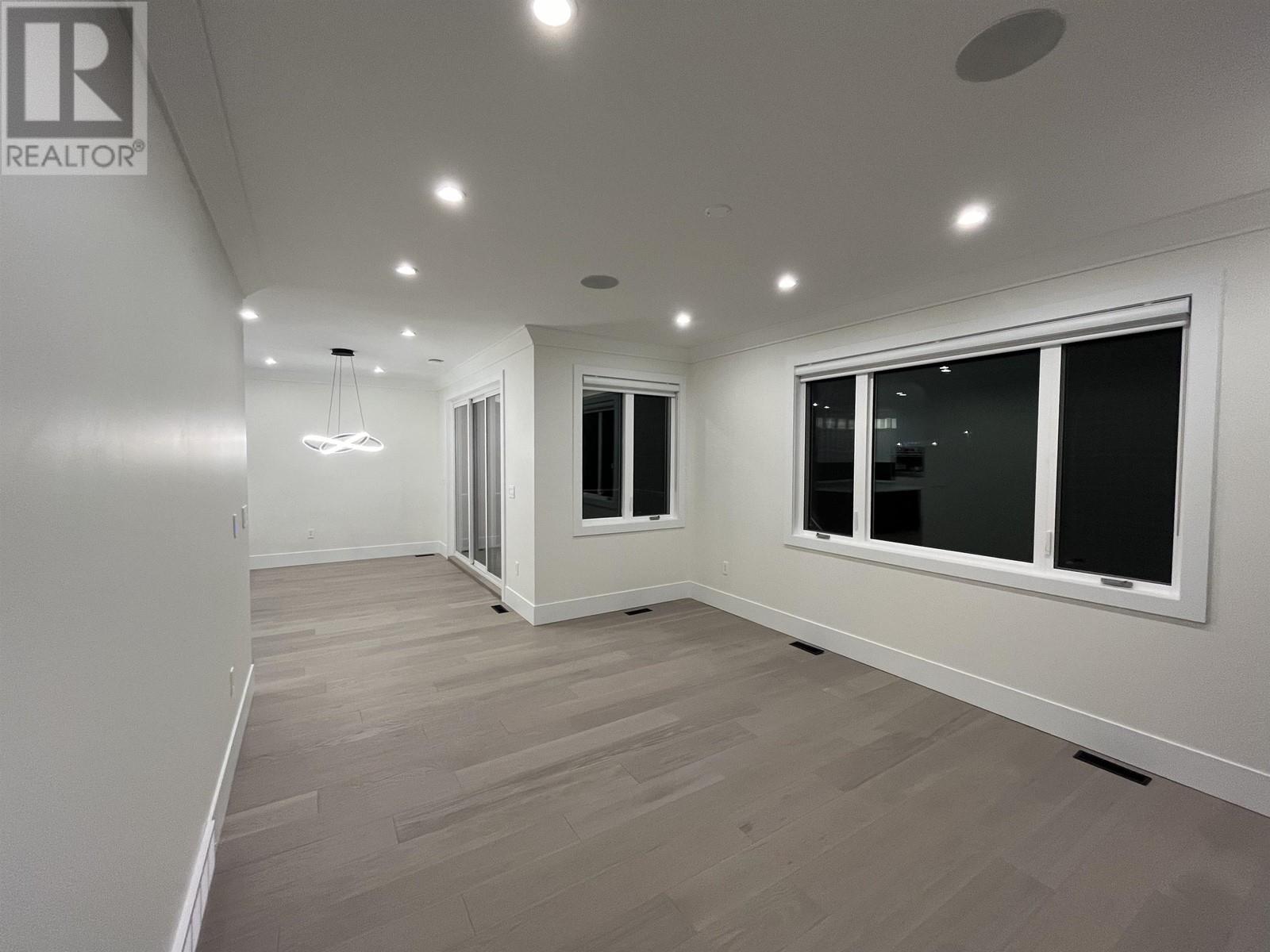4 Bedroom
5 Bathroom
2927 sqft
Fireplace
Forced Air, Radiant/infra-Red Heat
$779,000
This stunning 4-bed, 4.5-bath new-build is located in a quiet, upscale neighborhood near everyday amenities such as Ma Murray School, walking trails, parks, & more. The gourmet kitchen is equipped with professional-grade appliances, sleek cabinetry, and a large island. The primary suite features a walk-in closet with built-in cabinetry and spa-like ensuite bathroom. Energy-efficient design with triple-pane windows, dual heating systems with radiant in-floor heat in bsmt/garage & furnace upstairs, 9' high ICF walls in bsmt, and smart LED lighting. This home comes complete with a built-in vacuum system, security camera system, 6-zone speaker system with Bluetooth/WiFi amplifier, fenced yard, and GST is included. The 1-bed, 1-bath legal suite with separate entry offers rental income potential (id:5136)
Property Details
|
MLS® Number
|
R2982013 |
|
Property Type
|
Single Family |
Building
|
BathroomTotal
|
5 |
|
BedroomsTotal
|
4 |
|
Amenities
|
Fireplace(s) |
|
Appliances
|
Washer/dryer Combo, Dishwasher, Range, Refrigerator |
|
BasementDevelopment
|
Finished |
|
BasementType
|
Full (finished) |
|
ConstructedDate
|
2024 |
|
ConstructionStyleAttachment
|
Detached |
|
FireplacePresent
|
Yes |
|
FireplaceTotal
|
1 |
|
Fixture
|
Drapes/window Coverings |
|
FoundationType
|
Concrete Perimeter |
|
HeatingFuel
|
Natural Gas |
|
HeatingType
|
Forced Air, Radiant/infra-red Heat |
|
RoofMaterial
|
Asphalt Shingle |
|
RoofStyle
|
Conventional |
|
StoriesTotal
|
3 |
|
SizeInterior
|
2927 Sqft |
|
Type
|
House |
|
UtilityWater
|
Municipal Water |
Parking
Land
|
Acreage
|
No |
|
SizeIrregular
|
7363 |
|
SizeTotal
|
7363 Sqft |
|
SizeTotalText
|
7363 Sqft |
Rooms
| Level |
Type |
Length |
Width |
Dimensions |
|
Above |
Bedroom 2 |
12 ft |
11 ft |
12 ft x 11 ft |
|
Above |
Bedroom 3 |
11 ft ,2 in |
11 ft ,8 in |
11 ft ,2 in x 11 ft ,8 in |
|
Above |
Laundry Room |
5 ft ,8 in |
6 ft ,2 in |
5 ft ,8 in x 6 ft ,2 in |
|
Basement |
Recreational, Games Room |
17 ft |
16 ft |
17 ft x 16 ft |
|
Basement |
Utility Room |
15 ft ,6 in |
12 ft ,6 in |
15 ft ,6 in x 12 ft ,6 in |
|
Basement |
Kitchen |
8 ft |
10 ft ,6 in |
8 ft x 10 ft ,6 in |
|
Basement |
Living Room |
11 ft |
12 ft ,6 in |
11 ft x 12 ft ,6 in |
|
Basement |
Laundry Room |
3 ft |
3 ft |
3 ft x 3 ft |
|
Basement |
Bedroom 4 |
11 ft |
10 ft ,6 in |
11 ft x 10 ft ,6 in |
|
Basement |
Foyer |
13 ft ,6 in |
4 ft |
13 ft ,6 in x 4 ft |
|
Main Level |
Primary Bedroom |
13 ft |
13 ft |
13 ft x 13 ft |
|
Main Level |
Other |
9 ft |
8 ft |
9 ft x 8 ft |
|
Main Level |
Living Room |
13 ft |
17 ft ,3 in |
13 ft x 17 ft ,3 in |
|
Main Level |
Dining Room |
11 ft |
11 ft |
11 ft x 11 ft |
|
Main Level |
Kitchen |
12 ft |
11 ft |
12 ft x 11 ft |
|
Main Level |
Foyer |
10 ft ,8 in |
7 ft ,1 in |
10 ft ,8 in x 7 ft ,1 in |
https://www.realtor.ca/real-estate/28073153/10611-110-street-fort-st-john










































