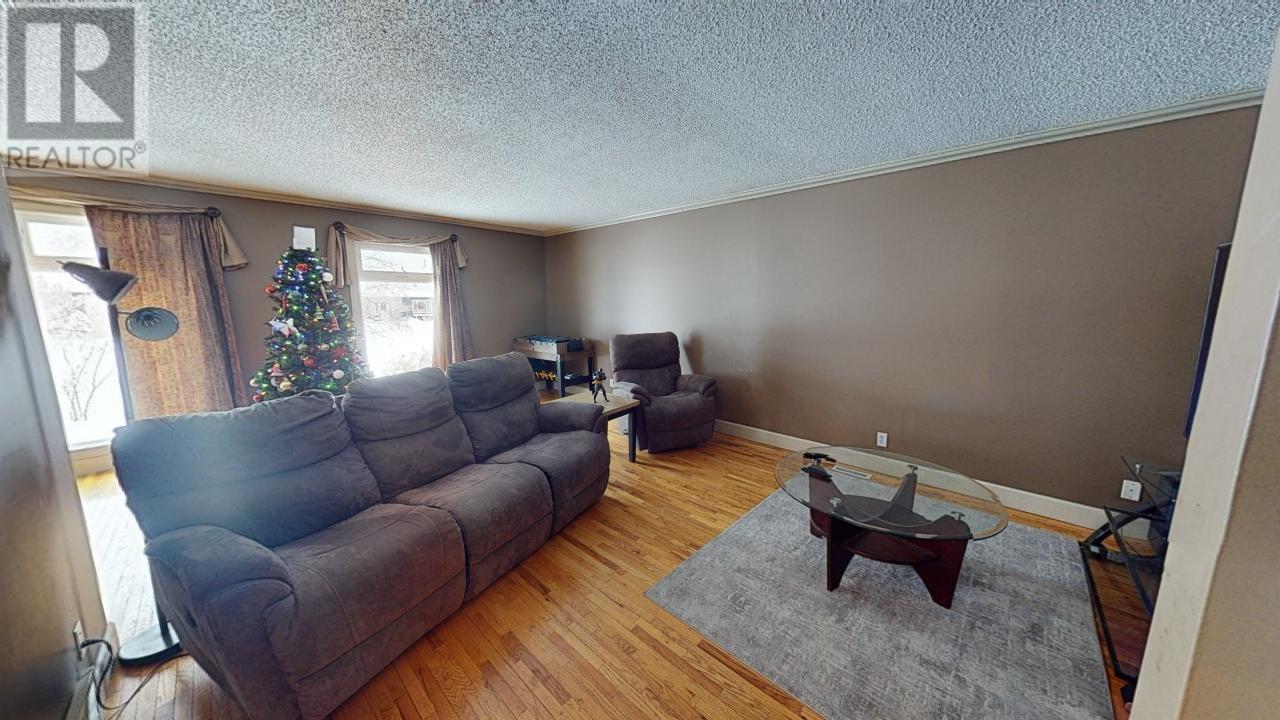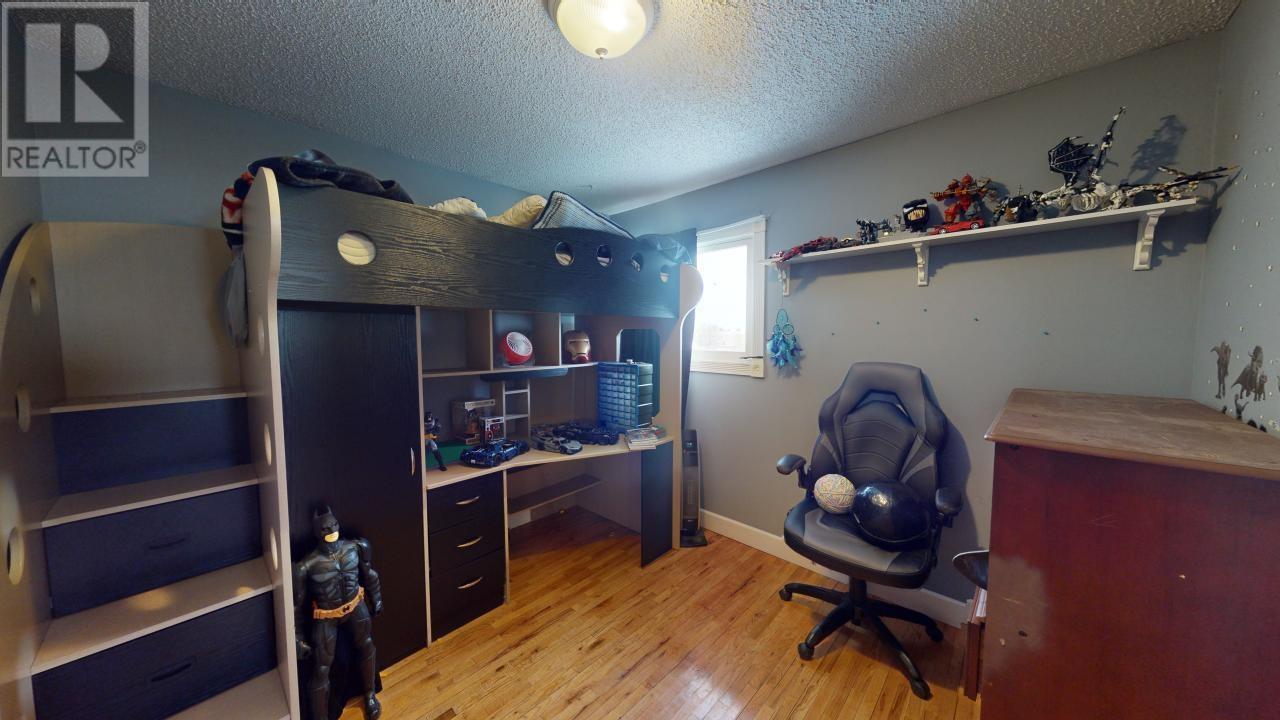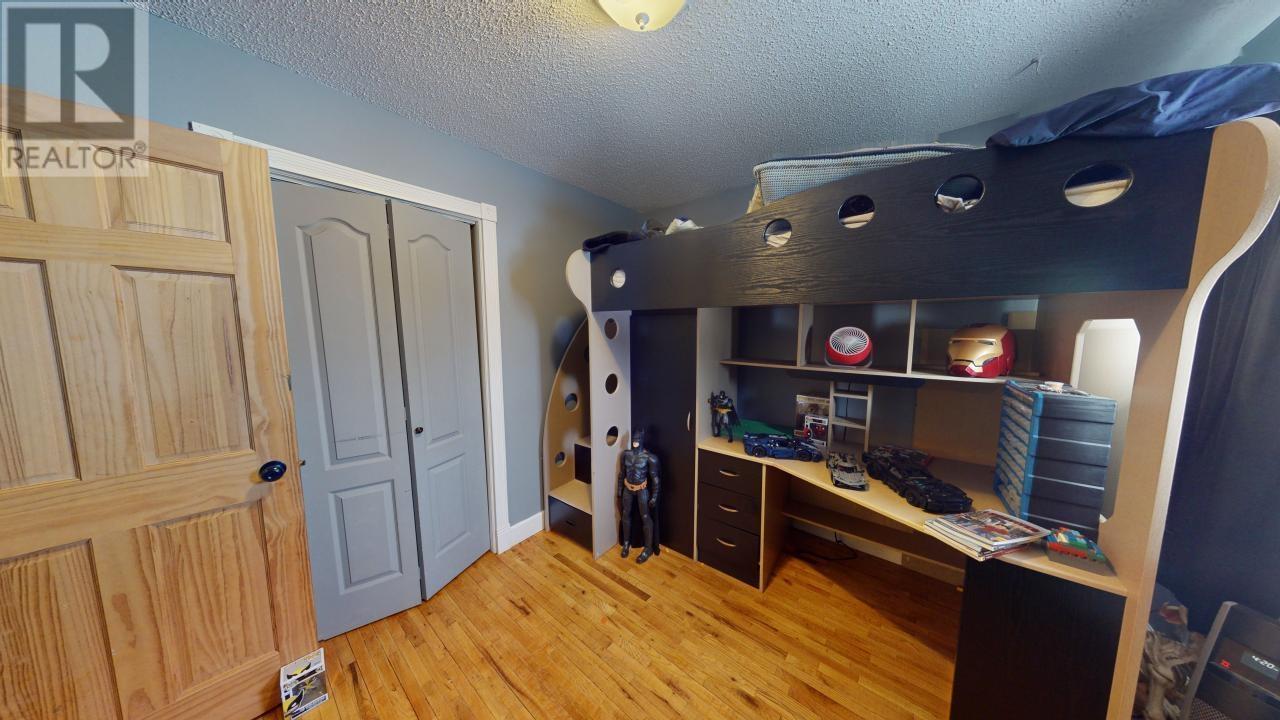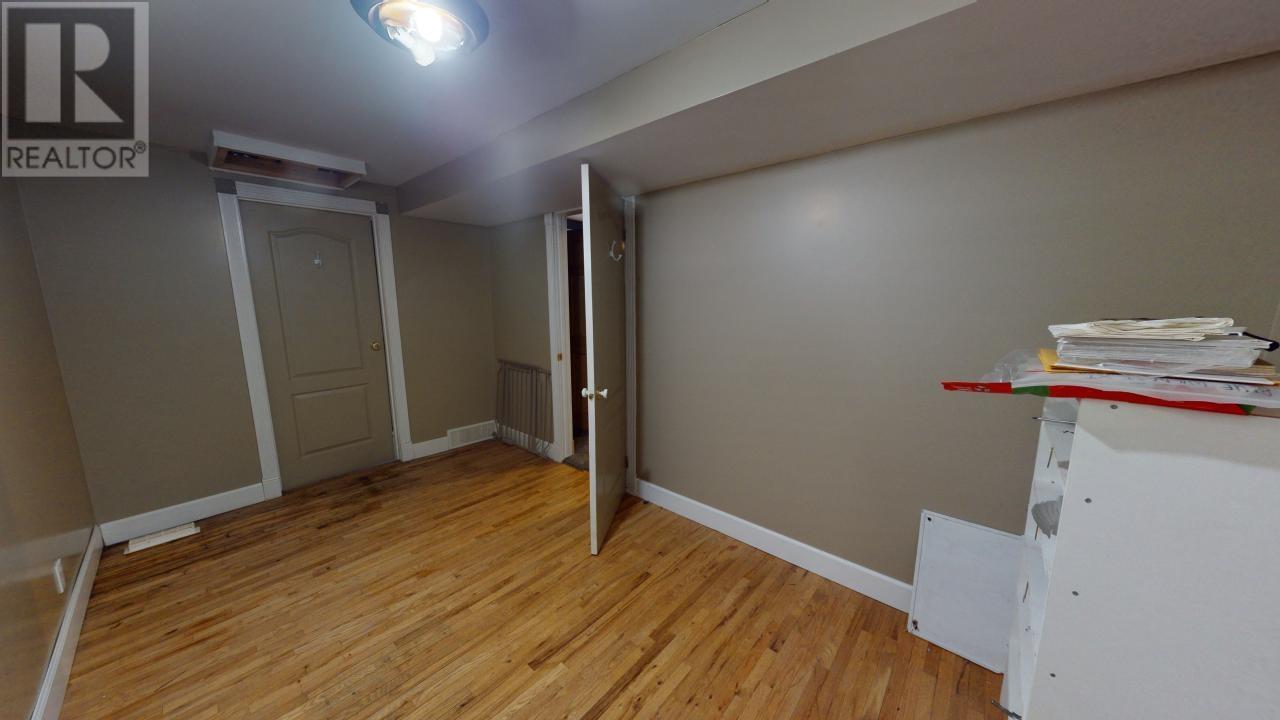4 Bedroom
2 Bathroom
2331 sqft
Fireplace
Forced Air
$449,000
* PREC - Personal Real Estate Corporation. Nestled in the desirable Finch area, this 3-level split home offers 2,644 sq. ft. of thoughtfully designed living space. The main floor welcomes you with hardwood and tile flooring, complemented by a cozy gas fireplace in the living room. With 4 bedrooms, a family room, a finished basement featuring rec room, and a 588 sq ft crawl space, there’s room for everyone and plenty of storage. The heated, wired, attached double garage is perfect for projects, and RV parking adds convenience. Step outside to a backyard oasis featuring a massive 1,500 sq. ft. deck, a storage shed, and a greenhouse ready for your gardening dreams. Comfort, functionality, and space to grow - make this home your own! (id:5136)
Property Details
|
MLS® Number
|
R2951646 |
|
Property Type
|
Single Family |
Building
|
BathroomTotal
|
2 |
|
BedroomsTotal
|
4 |
|
BasementDevelopment
|
Finished |
|
BasementType
|
N/a (finished) |
|
ConstructedDate
|
1979 |
|
ConstructionStyleAttachment
|
Detached |
|
ConstructionStyleSplitLevel
|
Split Level |
|
FireplacePresent
|
Yes |
|
FireplaceTotal
|
1 |
|
FoundationType
|
Concrete Perimeter |
|
HeatingType
|
Forced Air |
|
RoofMaterial
|
Asphalt Shingle |
|
RoofStyle
|
Conventional |
|
StoriesTotal
|
2 |
|
SizeInterior
|
2331 Sqft |
|
Type
|
House |
|
UtilityWater
|
Municipal Water |
Parking
Land
|
Acreage
|
No |
|
SizeIrregular
|
8756 |
|
SizeTotal
|
8756 Sqft |
|
SizeTotalText
|
8756 Sqft |
Rooms
| Level |
Type |
Length |
Width |
Dimensions |
|
Above |
Primary Bedroom |
13 ft ,7 in |
12 ft ,1 in |
13 ft ,7 in x 12 ft ,1 in |
|
Above |
Bedroom 2 |
13 ft ,7 in |
9 ft ,6 in |
13 ft ,7 in x 9 ft ,6 in |
|
Above |
Bedroom 3 |
10 ft ,2 in |
9 ft ,1 in |
10 ft ,2 in x 9 ft ,1 in |
|
Lower Level |
Bedroom 4 |
8 ft ,1 in |
13 ft ,9 in |
8 ft ,1 in x 13 ft ,9 in |
|
Lower Level |
Recreational, Games Room |
17 ft ,4 in |
18 ft ,6 in |
17 ft ,4 in x 18 ft ,6 in |
|
Lower Level |
Utility Room |
25 ft ,9 in |
22 ft ,7 in |
25 ft ,9 in x 22 ft ,7 in |
|
Main Level |
Living Room |
16 ft ,6 in |
20 ft ,8 in |
16 ft ,6 in x 20 ft ,8 in |
|
Main Level |
Dining Room |
13 ft ,3 in |
9 ft ,6 in |
13 ft ,3 in x 9 ft ,6 in |
|
Main Level |
Kitchen |
12 ft |
13 ft ,3 in |
12 ft x 13 ft ,3 in |
|
Main Level |
Family Room |
14 ft |
21 ft ,6 in |
14 ft x 21 ft ,6 in |
|
Main Level |
Den |
10 ft ,1 in |
12 ft ,3 in |
10 ft ,1 in x 12 ft ,3 in |
|
Main Level |
Foyer |
5 ft ,1 in |
9 ft ,2 in |
5 ft ,1 in x 9 ft ,2 in |
https://www.realtor.ca/real-estate/27757203/10603-104-street-fort-st-john











































