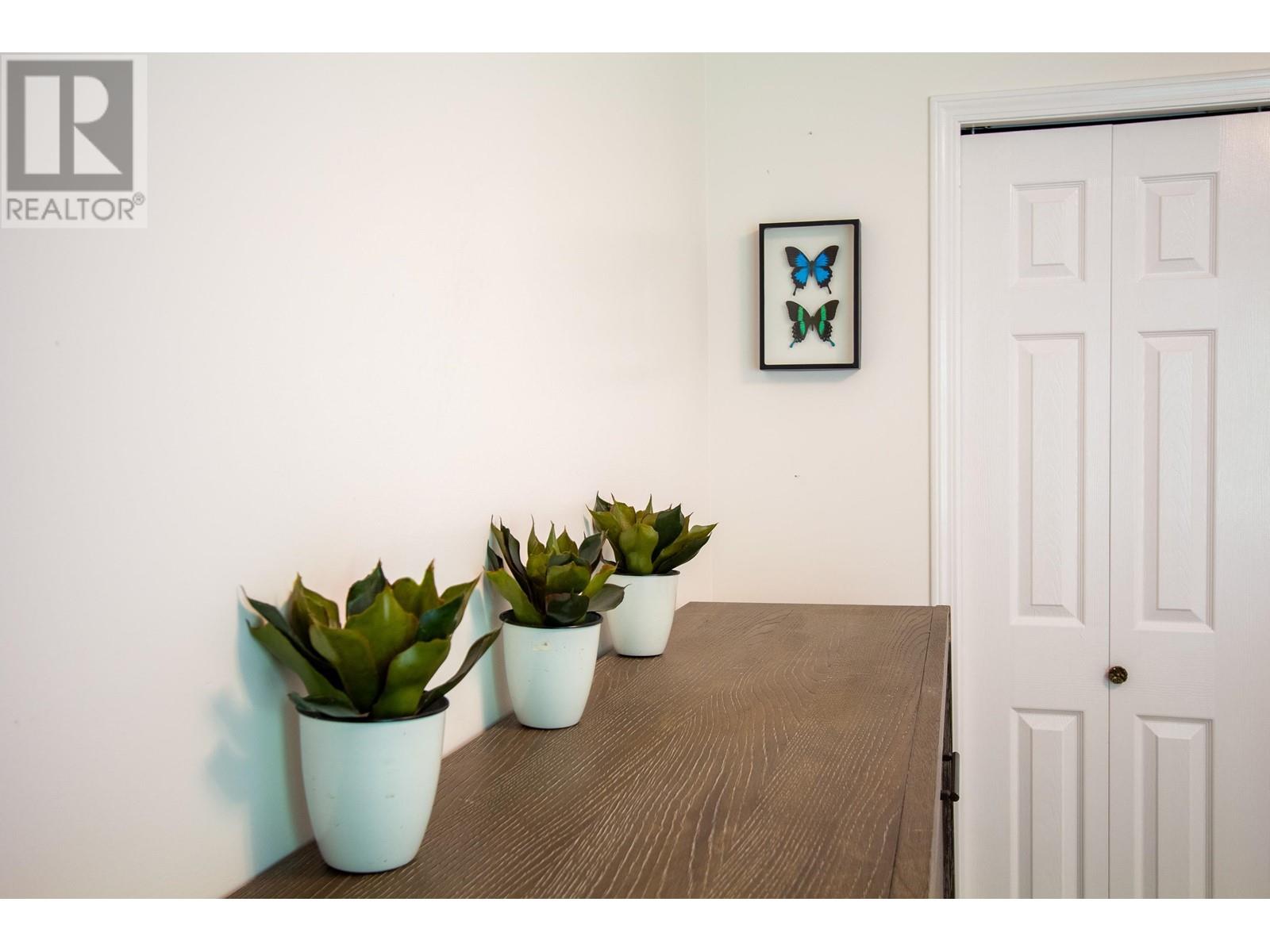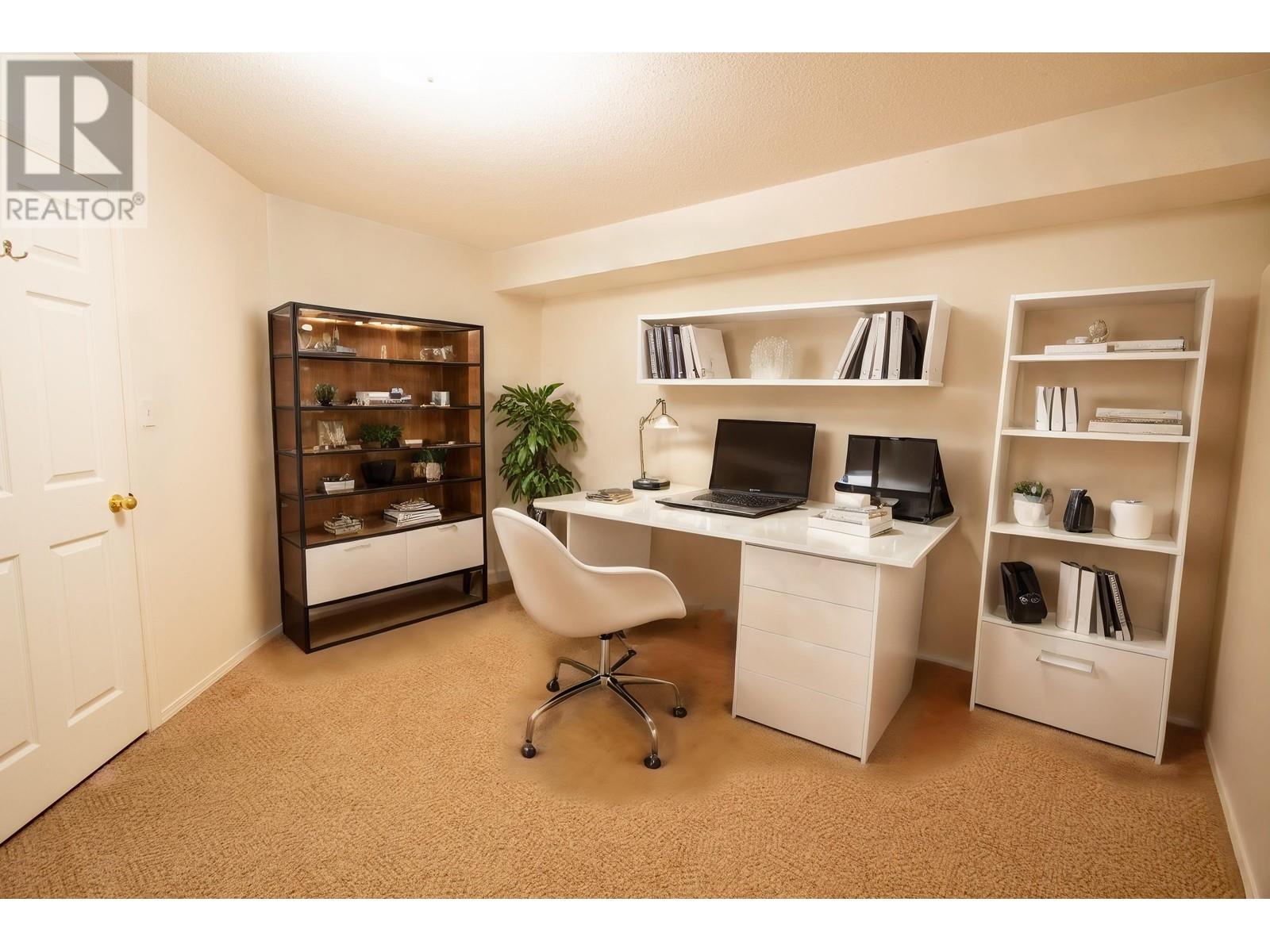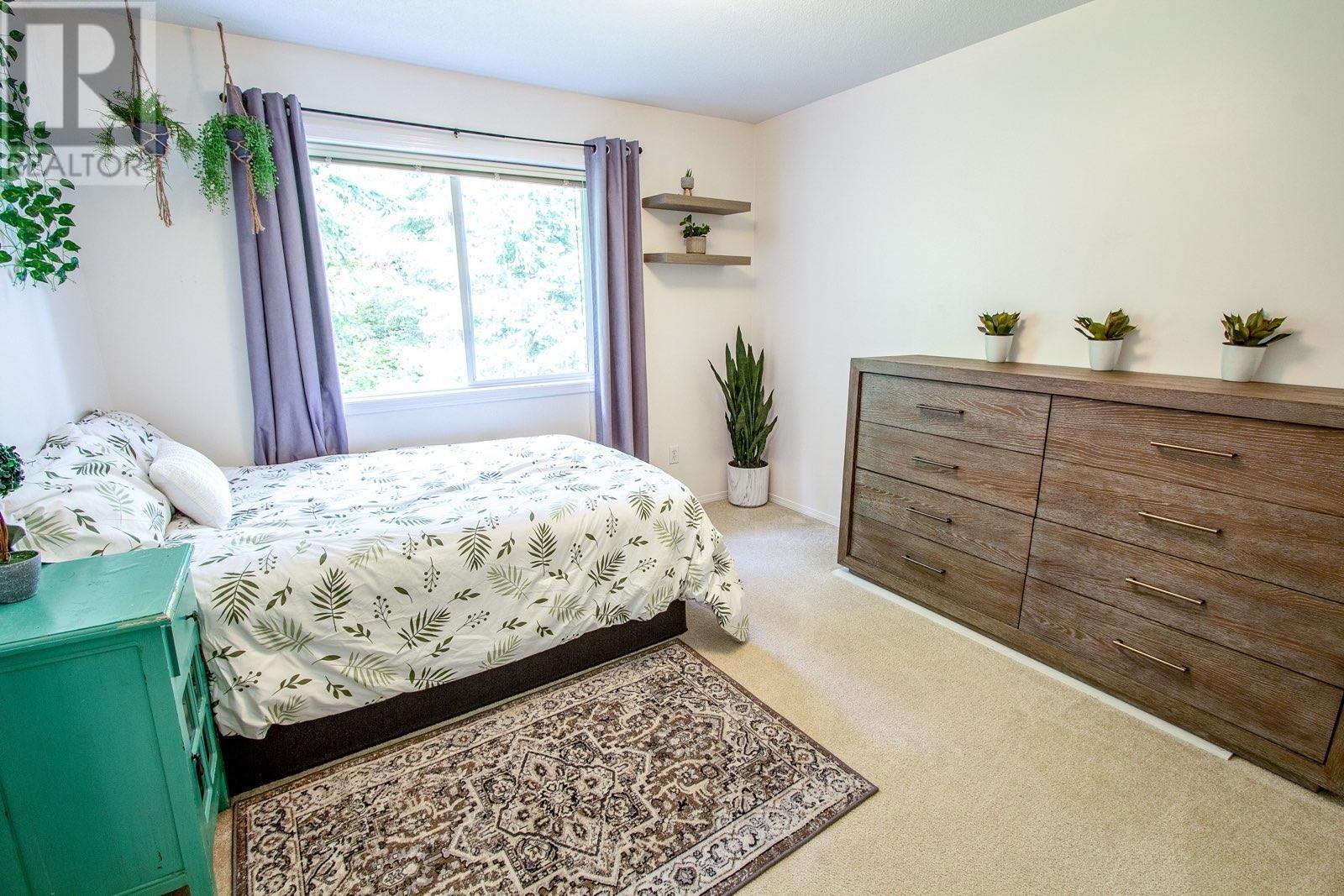105 6855 Domano Boulevard Prince George, British Columbia V2N 5C9
3 Bedroom
2 Bathroom
2141 sqft
Forced Air
$439,900
Looking for low maintenance living ? This 3 bed, 2 bath beauty could be the one. Located in a highly desirable complex in St Lawrence Heights, this one sure ticks many boxes. Ground floor includes access from the double garage, bathroom, den and huge rec room featuring a sliding door granting access to the patio, with park like, back yard view. Upstairs you will find a spacious living room, sun bathed deck, kitchen, dining area, bathroom and 3 well sized bedrooms. Close proximity to schools, bus routes, shopping etc. (id:5136)
Property Details
| MLS® Number | R2918107 |
| Property Type | Single Family |
Building
| BathroomTotal | 2 |
| BedroomsTotal | 3 |
| BasementType | None |
| ConstructedDate | 1997 |
| ConstructionStyleAttachment | Attached |
| FoundationType | Concrete Perimeter |
| HeatingFuel | Natural Gas |
| HeatingType | Forced Air |
| RoofMaterial | Asphalt Shingle |
| RoofStyle | Conventional |
| StoriesTotal | 2 |
| SizeInterior | 2141 Sqft |
| Type | Row / Townhouse |
| UtilityWater | Municipal Water |
Parking
| Garage | 2 |
Land
| Acreage | No |
Rooms
| Level | Type | Length | Width | Dimensions |
|---|---|---|---|---|
| Above | Primary Bedroom | 14 ft ,9 in | 12 ft | 14 ft ,9 in x 12 ft |
| Above | Bedroom 2 | 10 ft ,1 in | 11 ft ,9 in | 10 ft ,1 in x 11 ft ,9 in |
| Above | Bedroom 3 | 11 ft ,2 in | 11 ft ,9 in | 11 ft ,2 in x 11 ft ,9 in |
| Above | Laundry Room | 6 ft ,2 in | 9 ft ,1 in | 6 ft ,2 in x 9 ft ,1 in |
| Above | Living Room | 22 ft ,4 in | 16 ft ,2 in | 22 ft ,4 in x 16 ft ,2 in |
| Above | Kitchen | 10 ft ,1 in | 9 ft ,7 in | 10 ft ,1 in x 9 ft ,7 in |
| Above | Dining Room | 10 ft ,1 in | 9 ft ,7 in | 10 ft ,1 in x 9 ft ,7 in |
| Main Level | Foyer | 8 ft ,1 in | 14 ft ,1 in | 8 ft ,1 in x 14 ft ,1 in |
| Main Level | Den | 14 ft | 15 ft ,8 in | 14 ft x 15 ft ,8 in |
| Main Level | Family Room | 26 ft ,7 in | 12 ft ,1 in | 26 ft ,7 in x 12 ft ,1 in |
| Main Level | Utility Room | 8 ft ,6 in | 12 ft ,8 in | 8 ft ,6 in x 12 ft ,8 in |
https://www.realtor.ca/real-estate/27332362/105-6855-domano-boulevard-prince-george
Interested?
Contact us for more information




















