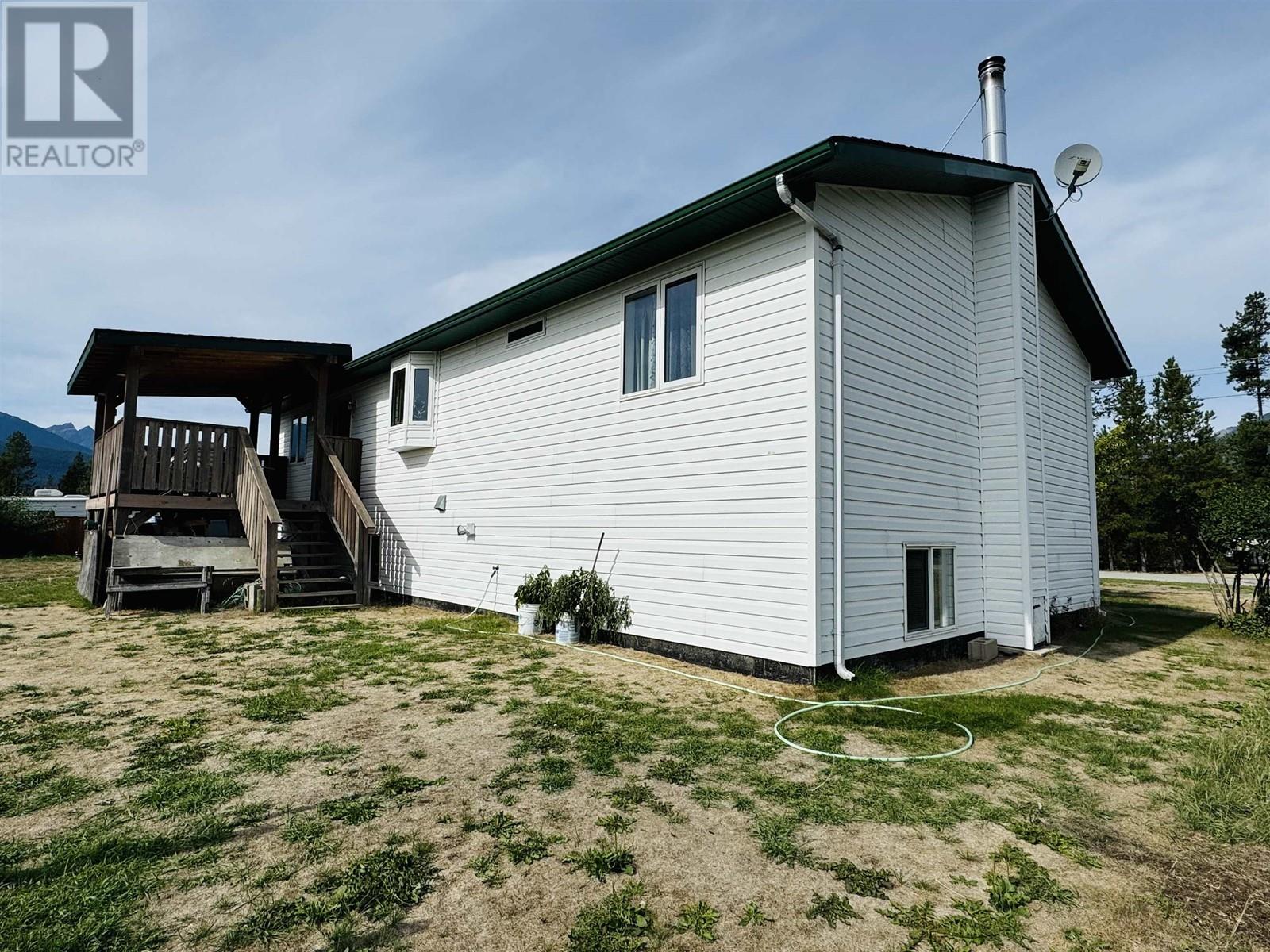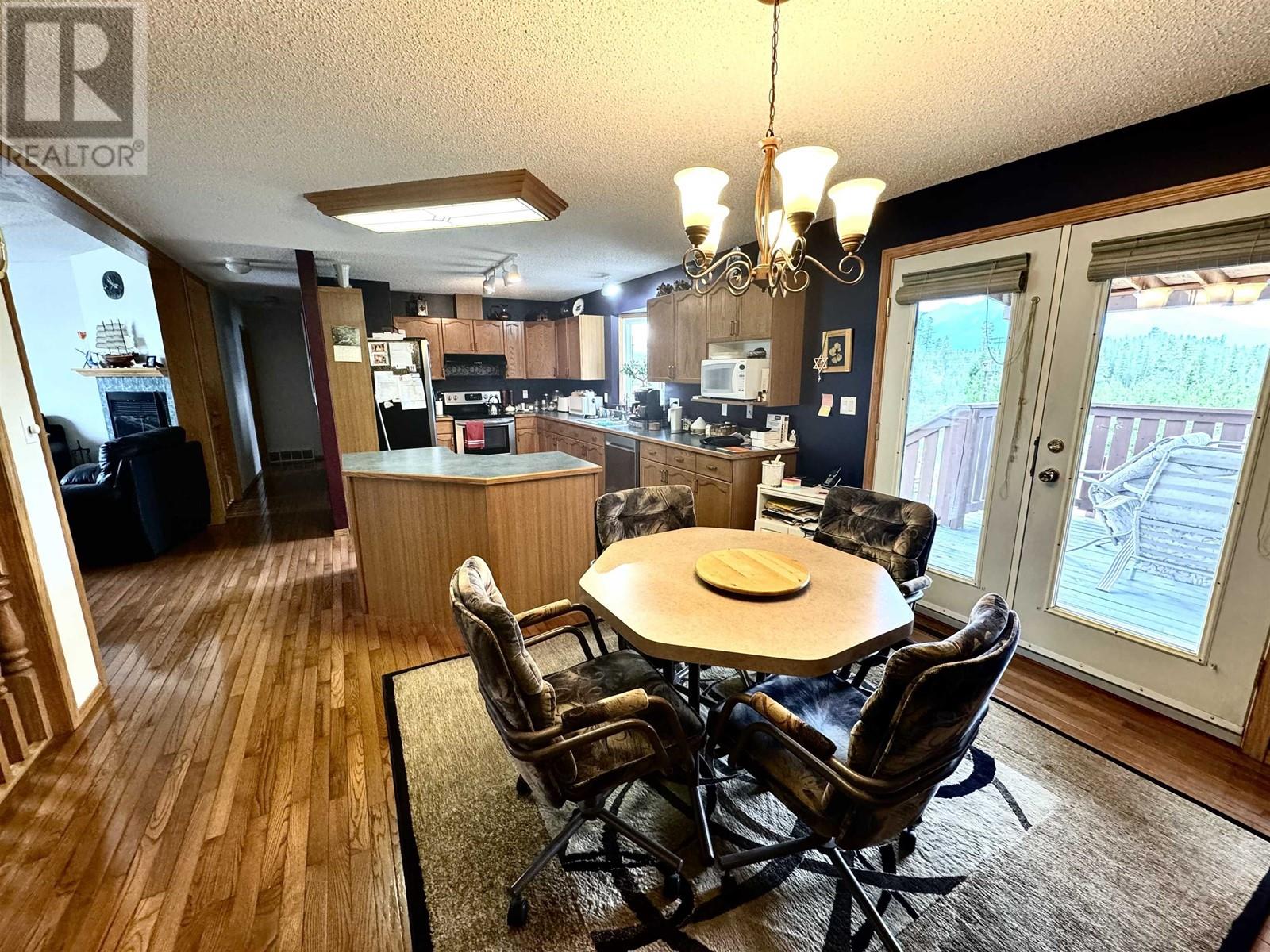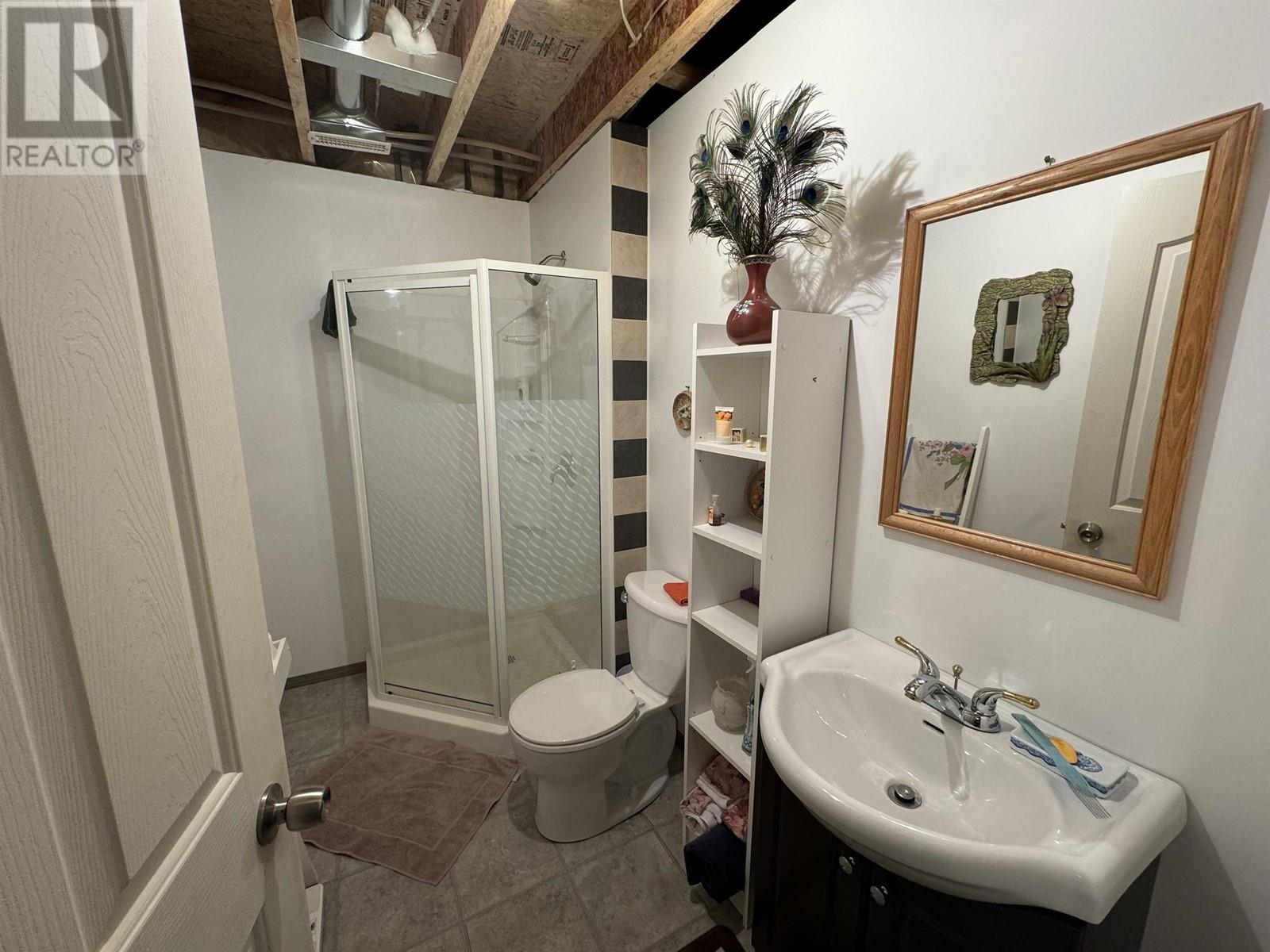4 Bedroom
3 Bathroom
2900 sqft
Split Level Entry
Fireplace
Forced Air
$489,000
In a class of it's own at a great price! You will be impressed as you enter this extremely well maintained home that boasts approx. 2900 sq ft of finished living space on two floors. Solid hardwood floors throughout the kitchen, dining room, living room & hallway. Kitchen has tons of cupboards, island & separate dining area with french doors leading onto a sundeck with great views. Spacious bright living room with vaulted ceilings, bay window and a cozy real wood fireplace. Primary bdrm has a large ensuite with a jacuzzi tub and separate shower. 4 bedrooms & 3 baths, makes this a family size home or potential for a suite. Basement has a giant rec room with a warm wood stove, laundry room and a bonus storage room. Dbl size attached garage and a paved driveway complete this perfect property. (id:5136)
Property Details
|
MLS® Number
|
R2924635 |
|
Property Type
|
Single Family |
|
ViewType
|
Mountain View |
Building
|
BathroomTotal
|
3 |
|
BedroomsTotal
|
4 |
|
Appliances
|
Washer, Dryer, Refrigerator, Stove, Dishwasher, Jetted Tub |
|
ArchitecturalStyle
|
Split Level Entry |
|
BasementType
|
Full |
|
ConstructedDate
|
2000 |
|
ConstructionStyleAttachment
|
Detached |
|
FireplacePresent
|
Yes |
|
FireplaceTotal
|
1 |
|
FoundationType
|
Concrete Perimeter, Concrete Slab |
|
HeatingFuel
|
Electric, Wood |
|
HeatingType
|
Forced Air |
|
RoofMaterial
|
Asphalt Shingle |
|
RoofStyle
|
Conventional |
|
StoriesTotal
|
2 |
|
SizeInterior
|
2900 Sqft |
|
Type
|
House |
|
UtilityWater
|
Municipal Water |
Parking
Land
|
Acreage
|
No |
|
SizeIrregular
|
7535 |
|
SizeTotal
|
7535 Sqft |
|
SizeTotalText
|
7535 Sqft |
Rooms
| Level |
Type |
Length |
Width |
Dimensions |
|
Basement |
Recreational, Games Room |
18 ft |
26 ft |
18 ft x 26 ft |
|
Basement |
Bedroom 4 |
12 ft ,7 in |
12 ft ,4 in |
12 ft ,7 in x 12 ft ,4 in |
|
Basement |
Office |
9 ft |
12 ft ,1 in |
9 ft x 12 ft ,1 in |
|
Basement |
Laundry Room |
7 ft ,6 in |
12 ft ,6 in |
7 ft ,6 in x 12 ft ,6 in |
|
Basement |
Storage |
17 ft |
9 ft |
17 ft x 9 ft |
|
Main Level |
Kitchen |
9 ft |
14 ft ,1 in |
9 ft x 14 ft ,1 in |
|
Main Level |
Living Room |
13 ft ,6 in |
16 ft ,9 in |
13 ft ,6 in x 16 ft ,9 in |
|
Main Level |
Dining Room |
13 ft ,2 in |
10 ft |
13 ft ,2 in x 10 ft |
|
Main Level |
Primary Bedroom |
12 ft ,1 in |
16 ft ,1 in |
12 ft ,1 in x 16 ft ,1 in |
|
Main Level |
Bedroom 2 |
10 ft ,9 in |
10 ft ,6 in |
10 ft ,9 in x 10 ft ,6 in |
|
Main Level |
Bedroom 3 |
10 ft ,1 in |
10 ft ,1 in |
10 ft ,1 in x 10 ft ,1 in |
https://www.realtor.ca/real-estate/27402135/1045-9th-avenue-valemount



























