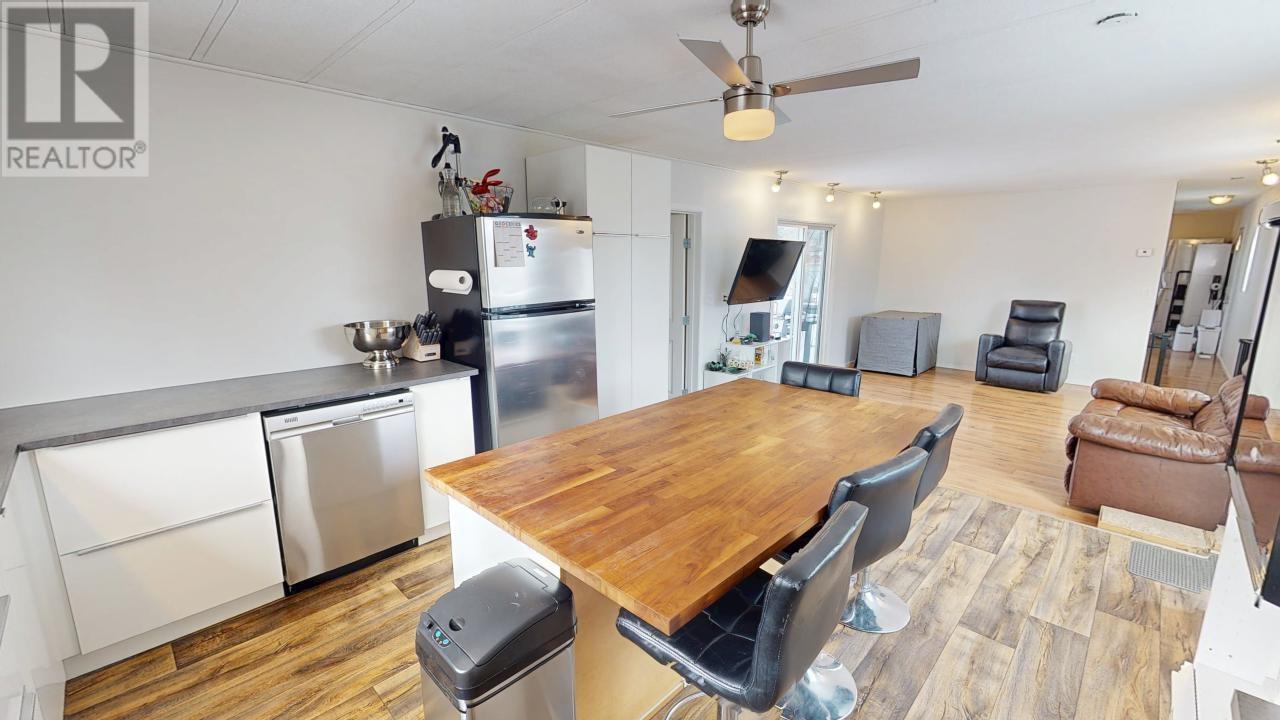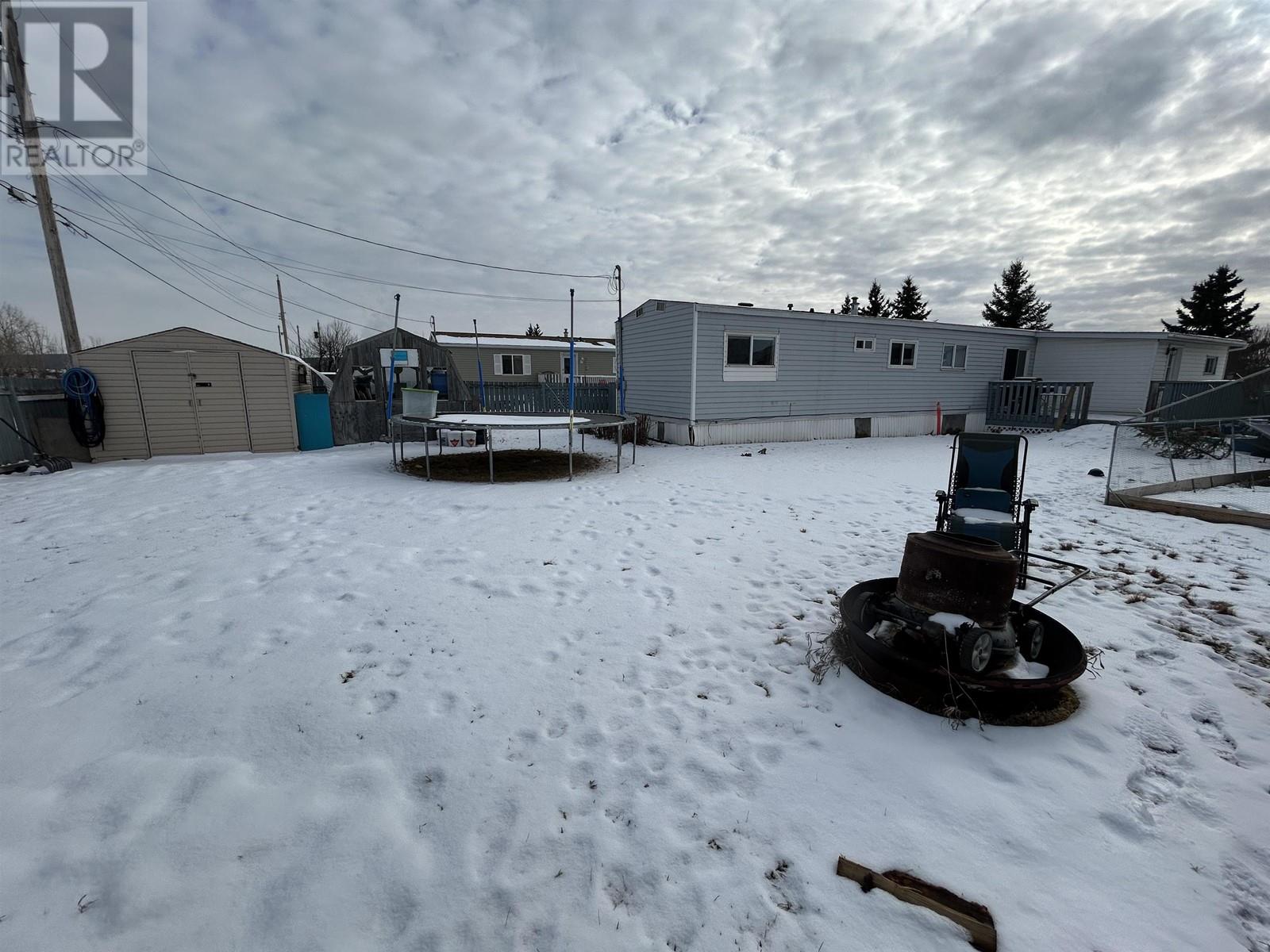2 Bedroom
1 Bathroom
1076 sqft
Forced Air
$199,000
* PREC - Personal Real Estate Corporation. Situated on its own generous 60'x130' lot in Taylor, this updated home offers both privacy and charm— with no neighbours backing onto the property! The crisp white kitchen is bathed in natural light from large windows, creating a fresh and airy space to cook and gather. Flowing seamlessly into the living area, the open layout extends to a sliding door leading to the back deck—perfect for relaxing or entertaining. With two sizable bedrooms, a den/office, and a well-appointed 4-piece bath, this home is both functional and inviting. The fully fenced backyard offers plenty of space, complete with an 18'x24' workshop, additional outbuildings, and ample parking for vehicles, RVs, or toys. Enjoy the peace, space, and convenience of this Taylor home! (id:5136)
Property Details
|
MLS® Number
|
R2979688 |
|
Property Type
|
Single Family |
Building
|
BathroomTotal
|
1 |
|
BedroomsTotal
|
2 |
|
BasementType
|
None |
|
ConstructedDate
|
1980 |
|
ConstructionStyleAttachment
|
Detached |
|
ConstructionStyleOther
|
Manufactured |
|
FoundationType
|
Unknown |
|
HeatingType
|
Forced Air |
|
RoofMaterial
|
Asphalt Shingle |
|
RoofStyle
|
Conventional |
|
StoriesTotal
|
1 |
|
SizeInterior
|
1076 Sqft |
|
Type
|
Manufactured Home/mobile |
|
UtilityWater
|
Municipal Water |
Parking
Land
|
Acreage
|
No |
|
SizeIrregular
|
7800 |
|
SizeTotal
|
7800 Sqft |
|
SizeTotalText
|
7800 Sqft |
Rooms
| Level |
Type |
Length |
Width |
Dimensions |
|
Main Level |
Living Room |
14 ft ,1 in |
13 ft ,4 in |
14 ft ,1 in x 13 ft ,4 in |
|
Main Level |
Kitchen |
16 ft ,7 in |
13 ft ,4 in |
16 ft ,7 in x 13 ft ,4 in |
|
Main Level |
Office |
9 ft |
9 ft ,4 in |
9 ft x 9 ft ,4 in |
|
Main Level |
Primary Bedroom |
14 ft ,5 in |
10 ft ,2 in |
14 ft ,5 in x 10 ft ,2 in |
|
Main Level |
Bedroom 2 |
11 ft ,1 in |
10 ft ,7 in |
11 ft ,1 in x 10 ft ,7 in |
|
Main Level |
Mud Room |
8 ft ,5 in |
9 ft ,4 in |
8 ft ,5 in x 9 ft ,4 in |
https://www.realtor.ca/real-estate/28044572/10439-98-street-taylor





































