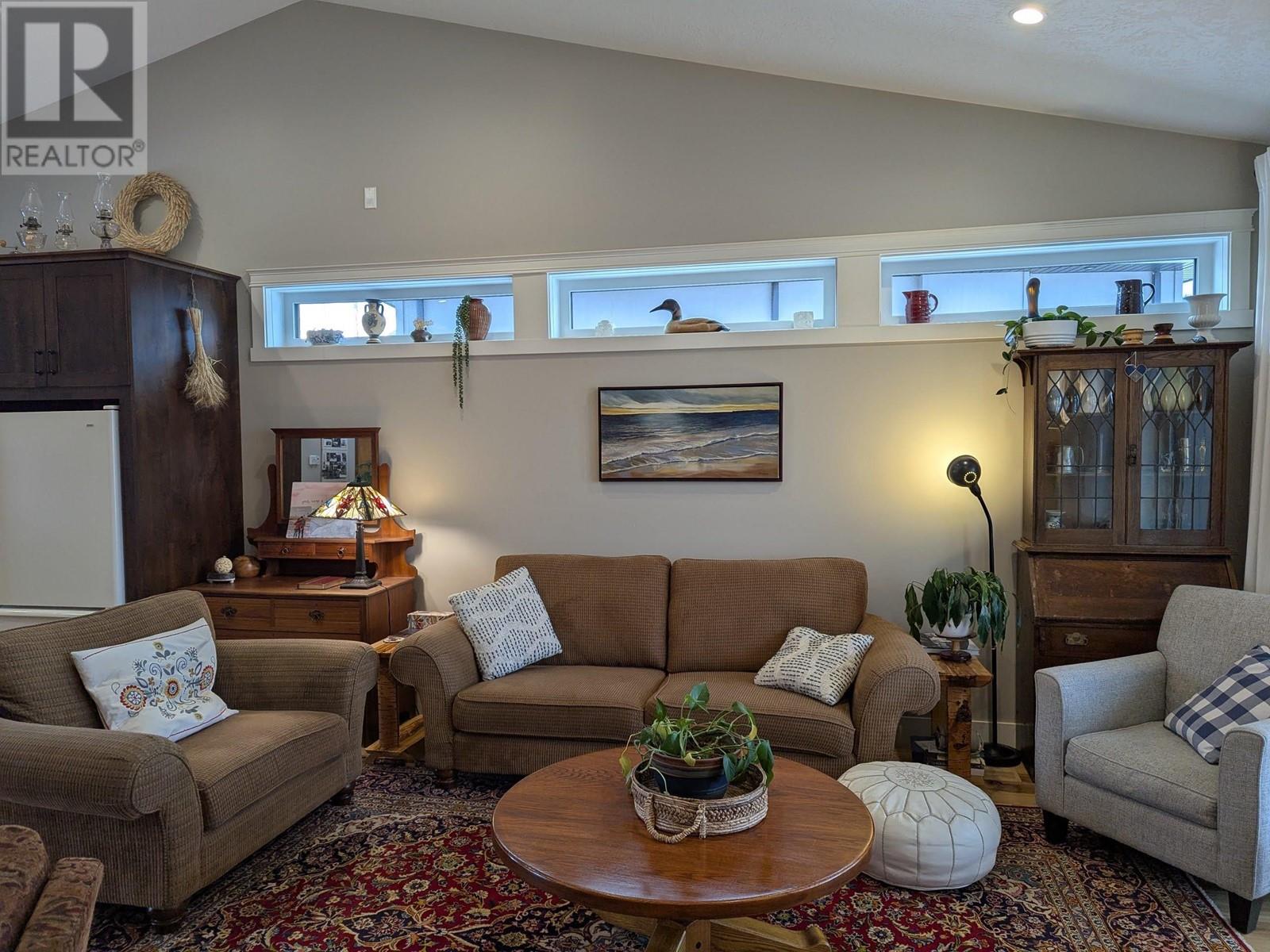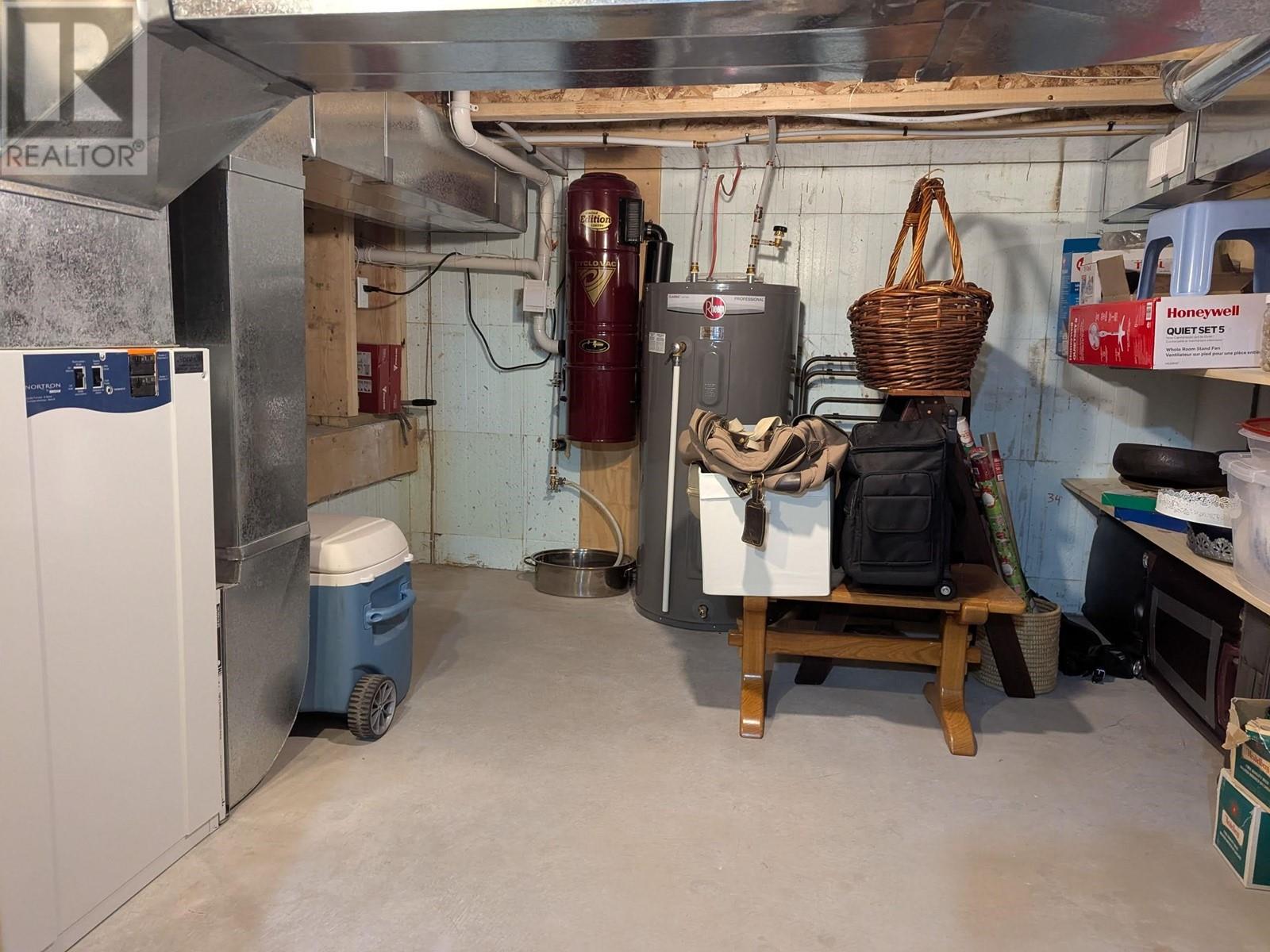2 Bedroom
2 Bathroom
1468 sqft
Fireplace
Forced Air
$825,000
This custom built; quality home, is on a wonderful bench lot in Smithers newest subdivision. The extra's include: a truly level entry & wheelchair accessible features like wide doors, hallway and shower. The open living space offers a quality kitchen, hickory wood flooring, gas fireplace and vaulted ceilings. The post and beams over the covered front and back decks allow for more enjoyment of the landscaped yard with greenhouse/shed (with water and power) and garden. The 2nd bedroom comes with a Murphy bed, fold down table and finished closet. Half the crawl space is over 5' and gives space for storage and even the little kids to play. Half the garage is currently a workshop. Make your move while this one is available. (id:5136)
Property Details
|
MLS® Number
|
R2956697 |
|
Property Type
|
Single Family |
|
StorageType
|
Storage |
|
Structure
|
Workshop |
|
ViewType
|
Mountain View |
Building
|
BathroomTotal
|
2 |
|
BedroomsTotal
|
2 |
|
Appliances
|
Washer, Dryer, Refrigerator, Stove, Dishwasher |
|
BasementDevelopment
|
Partially Finished |
|
BasementType
|
Crawl Space (partially Finished) |
|
ConstructedDate
|
2018 |
|
ConstructionStyleAttachment
|
Detached |
|
ExteriorFinish
|
Composite Siding |
|
FireProtection
|
Security System |
|
FireplacePresent
|
Yes |
|
FireplaceTotal
|
1 |
|
Fixture
|
Drapes/window Coverings |
|
FoundationType
|
Concrete Perimeter |
|
HeatingFuel
|
Electric |
|
HeatingType
|
Forced Air |
|
RoofMaterial
|
Asphalt Shingle |
|
RoofStyle
|
Conventional |
|
StoriesTotal
|
1 |
|
SizeInterior
|
1468 Sqft |
|
Type
|
House |
|
UtilityWater
|
Municipal Water |
Parking
Land
|
Acreage
|
No |
|
SizeIrregular
|
7618 |
|
SizeTotal
|
7618 Sqft |
|
SizeTotalText
|
7618 Sqft |
Rooms
| Level |
Type |
Length |
Width |
Dimensions |
|
Main Level |
Living Room |
17 ft ,8 in |
18 ft ,6 in |
17 ft ,8 in x 18 ft ,6 in |
|
Main Level |
Dining Room |
12 ft ,8 in |
9 ft ,2 in |
12 ft ,8 in x 9 ft ,2 in |
|
Main Level |
Kitchen |
12 ft ,8 in |
12 ft ,8 in |
12 ft ,8 in x 12 ft ,8 in |
|
Main Level |
Bedroom 2 |
12 ft ,2 in |
11 ft ,3 in |
12 ft ,2 in x 11 ft ,3 in |
|
Main Level |
Primary Bedroom |
15 ft |
14 ft ,8 in |
15 ft x 14 ft ,8 in |
|
Main Level |
Mud Room |
8 ft ,2 in |
6 ft ,1 in |
8 ft ,2 in x 6 ft ,1 in |
|
Main Level |
Other |
9 ft ,4 in |
6 ft |
9 ft ,4 in x 6 ft |
https://www.realtor.ca/real-estate/27806441/1042-ambleside-avenue-smithers











































