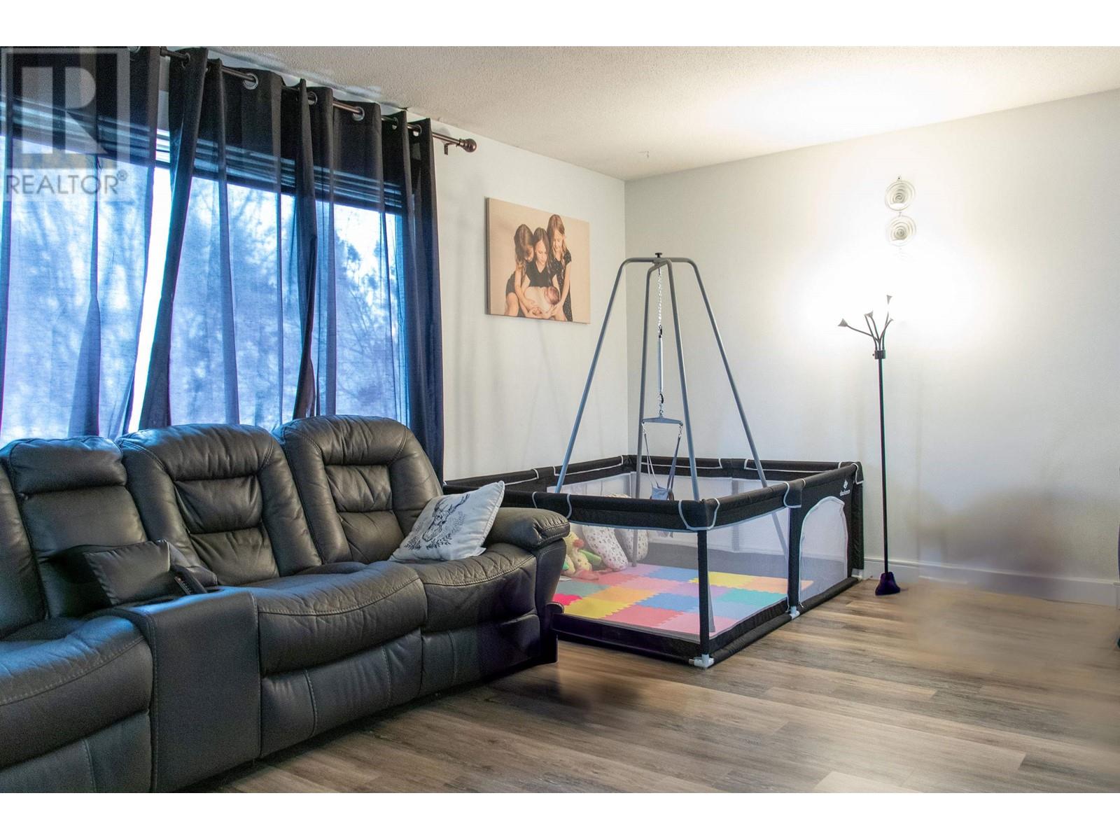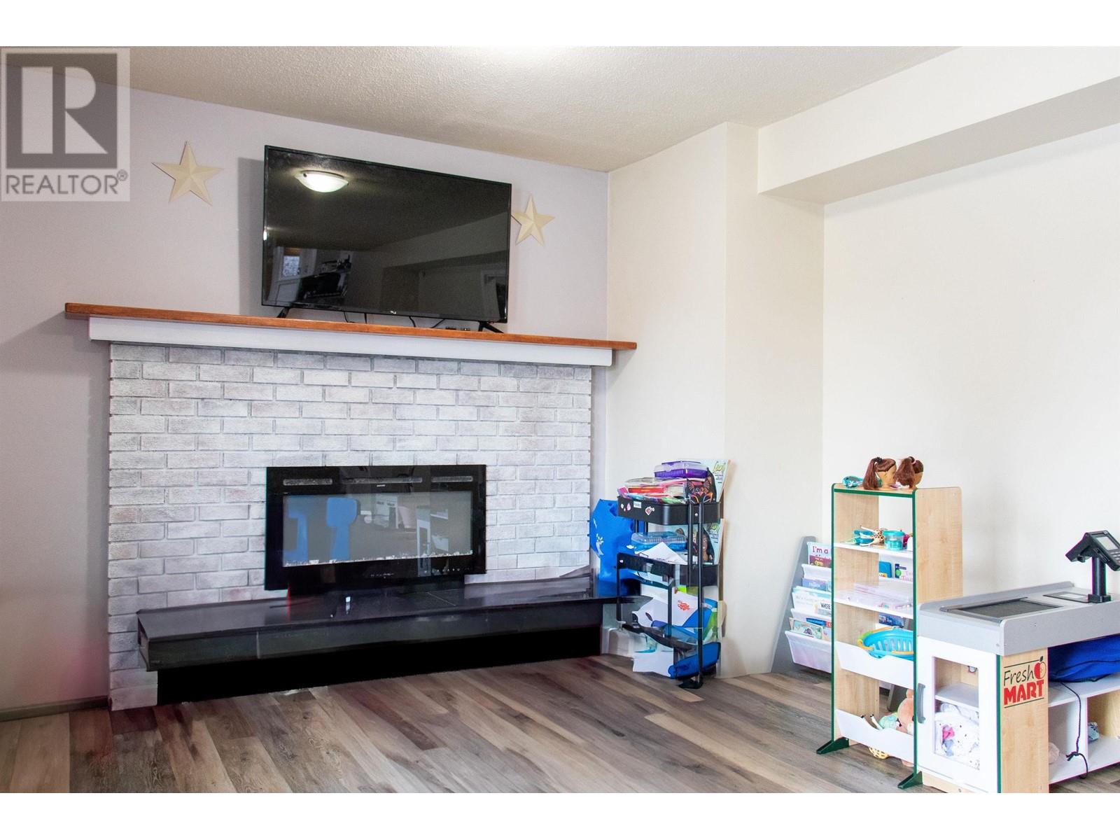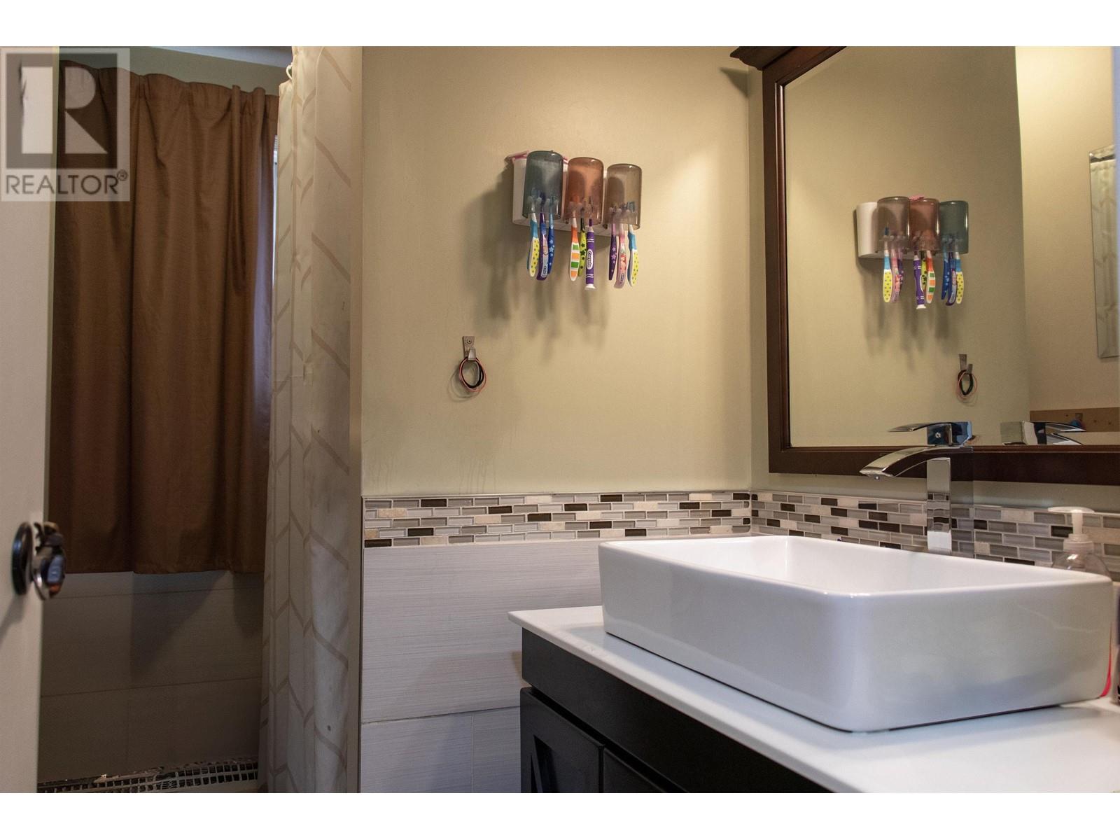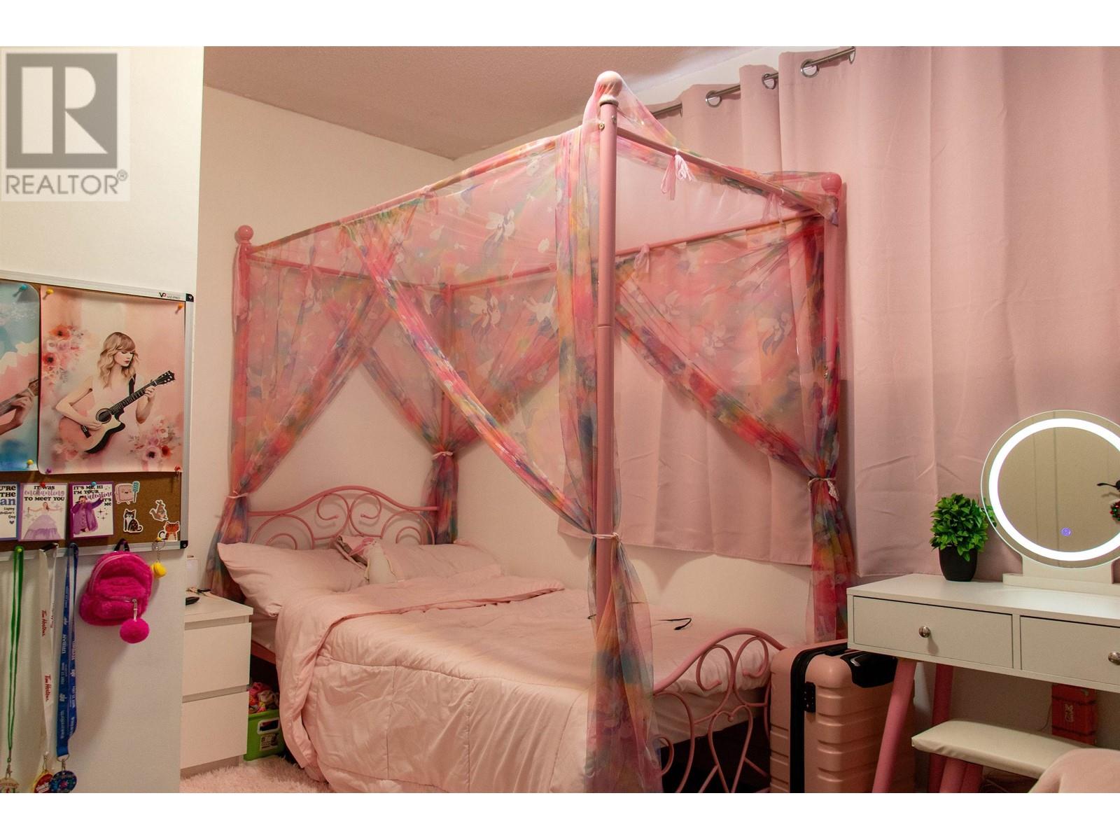5 Bedroom
3 Bathroom
2404 sqft
Fireplace
Central Air Conditioning
Forced Air
$434,900
Nestled in the desirable Triangle Park neighborhood, this spacious four-level split is just 1.5 city blocks from CM Finch Elementary. With 2,400 sq ft, five bedrooms, three bathrooms, and main-floor laundry, it's designed for families! The foyer wows with optimal storage for all the kids' seasonal gear. Enjoy a formal living room, a rec room where kids can unleash their creativity, and a family room perfect for movie nights or loud fun. The primary bedroom offers a walk-in closet and ensuite, while updates include A/C, hot water on demand, new flooring, fridge, and stove. The attached-double-heated garage and fenced yard complete this must-see home! (id:5136)
Property Details
|
MLS® Number
|
R2983742 |
|
Property Type
|
Single Family |
Building
|
BathroomTotal
|
3 |
|
BedroomsTotal
|
5 |
|
Amenities
|
Fireplace(s) |
|
Appliances
|
Washer/dryer Combo, Dishwasher, Refrigerator, Stove |
|
BasementDevelopment
|
Finished |
|
BasementType
|
Full (finished) |
|
ConstructedDate
|
1973 |
|
ConstructionStyleAttachment
|
Detached |
|
ConstructionStyleSplitLevel
|
Split Level |
|
CoolingType
|
Central Air Conditioning |
|
FireplacePresent
|
Yes |
|
FireplaceTotal
|
1 |
|
Fixture
|
Drapes/window Coverings |
|
FoundationType
|
Concrete Perimeter |
|
HeatingFuel
|
Electric, Natural Gas |
|
HeatingType
|
Forced Air |
|
RoofMaterial
|
Asphalt Shingle |
|
RoofStyle
|
Conventional |
|
StoriesTotal
|
4 |
|
SizeInterior
|
2404 Sqft |
|
Type
|
House |
|
UtilityWater
|
Municipal Water |
Parking
Land
|
Acreage
|
No |
|
SizeIrregular
|
8050 |
|
SizeTotal
|
8050 Sqft |
|
SizeTotalText
|
8050 Sqft |
Rooms
| Level |
Type |
Length |
Width |
Dimensions |
|
Above |
Bedroom 3 |
9 ft ,5 in |
13 ft |
9 ft ,5 in x 13 ft |
|
Above |
Bedroom 4 |
9 ft ,8 in |
9 ft ,5 in |
9 ft ,8 in x 9 ft ,5 in |
|
Above |
Primary Bedroom |
11 ft ,5 in |
14 ft |
11 ft ,5 in x 14 ft |
|
Above |
Other |
4 ft ,1 in |
5 ft ,9 in |
4 ft ,1 in x 5 ft ,9 in |
|
Basement |
Family Room |
20 ft ,1 in |
12 ft ,2 in |
20 ft ,1 in x 12 ft ,2 in |
|
Basement |
Bedroom 5 |
11 ft ,4 in |
9 ft ,1 in |
11 ft ,4 in x 9 ft ,1 in |
|
Basement |
Utility Room |
11 ft ,4 in |
11 ft ,5 in |
11 ft ,4 in x 11 ft ,5 in |
|
Lower Level |
Recreational, Games Room |
19 ft ,4 in |
11 ft ,1 in |
19 ft ,4 in x 11 ft ,1 in |
|
Lower Level |
Bedroom 2 |
8 ft ,6 in |
12 ft ,9 in |
8 ft ,6 in x 12 ft ,9 in |
|
Lower Level |
Foyer |
9 ft ,4 in |
6 ft ,8 in |
9 ft ,4 in x 6 ft ,8 in |
|
Lower Level |
Laundry Room |
5 ft ,1 in |
5 ft ,9 in |
5 ft ,1 in x 5 ft ,9 in |
|
Main Level |
Dining Room |
9 ft ,1 in |
12 ft ,4 in |
9 ft ,1 in x 12 ft ,4 in |
|
Main Level |
Kitchen |
12 ft |
11 ft ,4 in |
12 ft x 11 ft ,4 in |
|
Main Level |
Living Room |
17 ft ,1 in |
13 ft |
17 ft ,1 in x 13 ft |
https://www.realtor.ca/real-estate/28097007/10416-112-avenue-fort-st-john









































