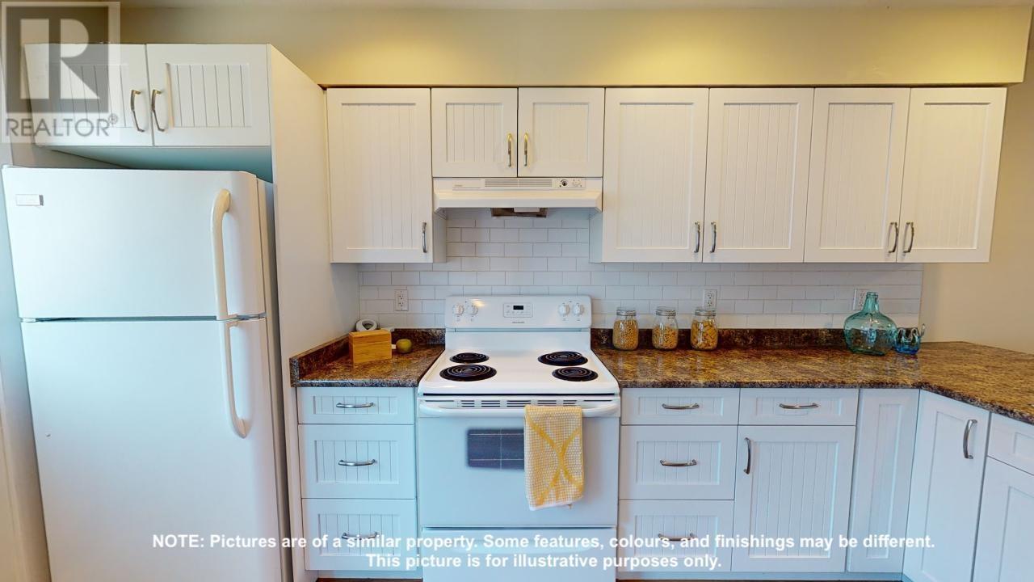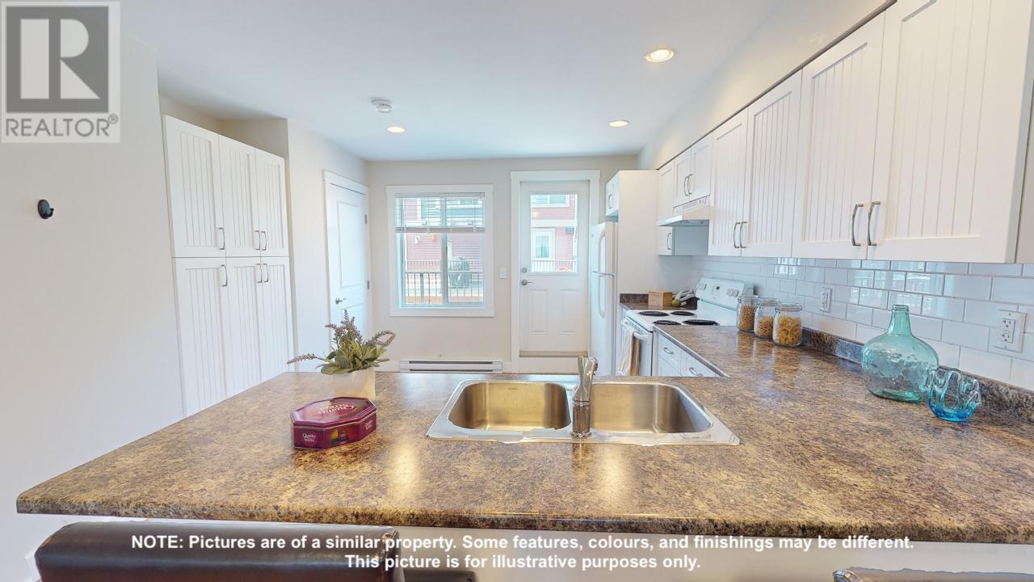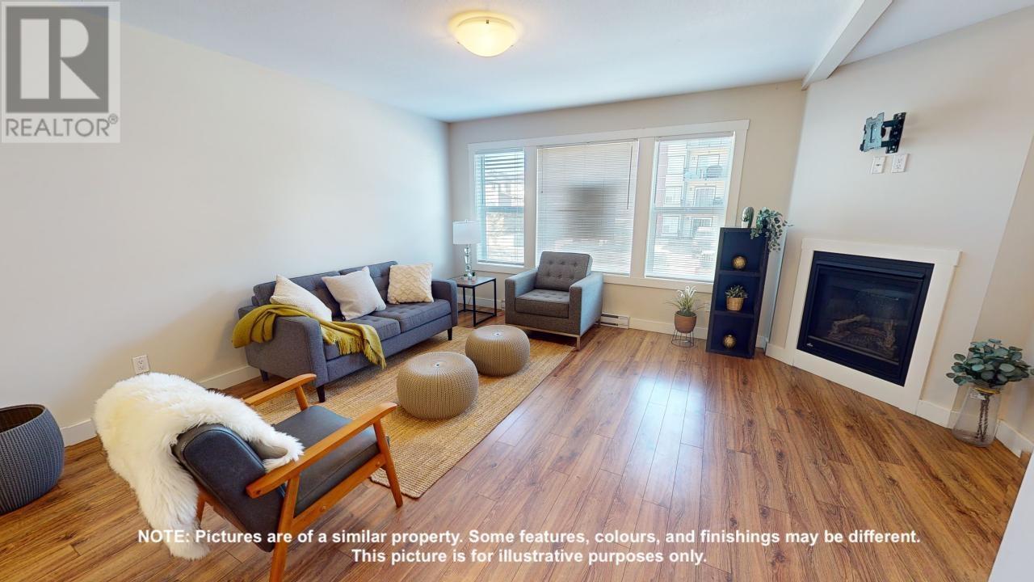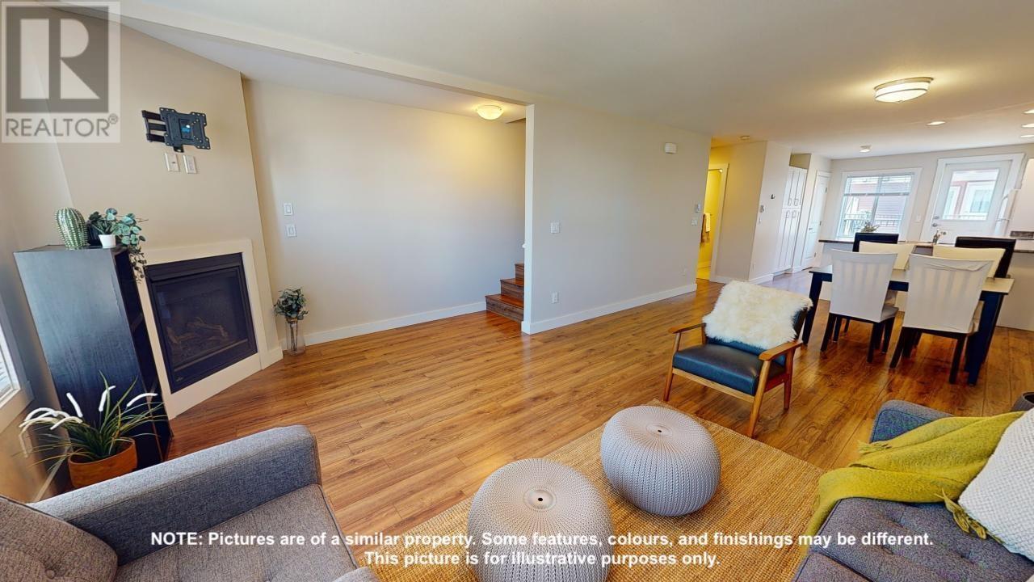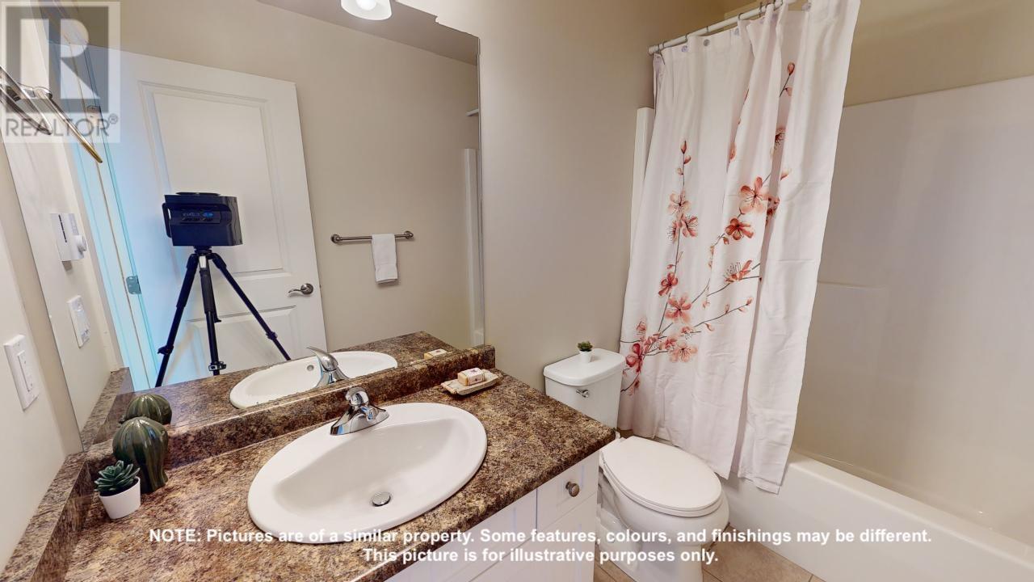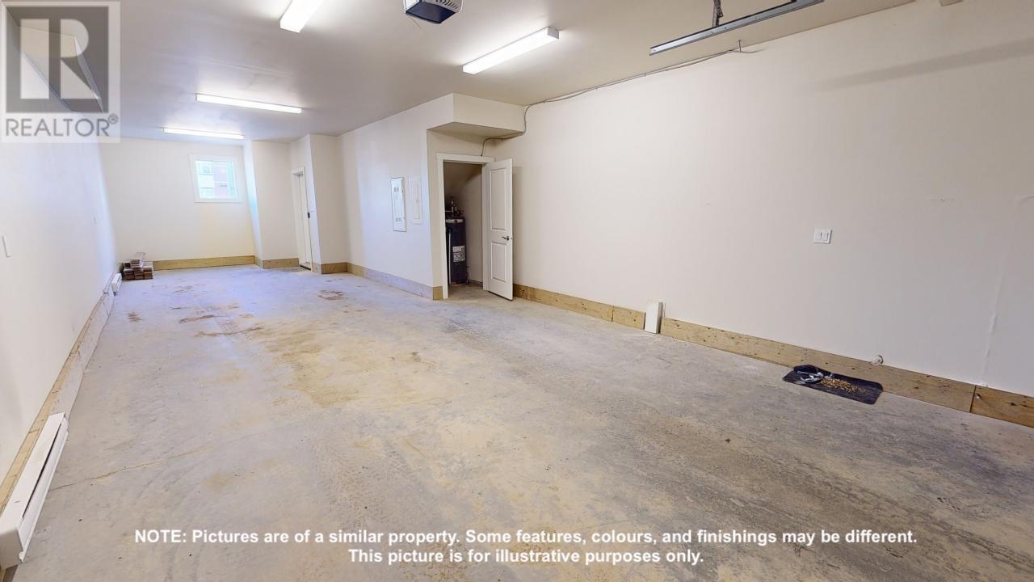3 Bedroom
3 Bathroom
1503 sqft
Fireplace
Baseboard Heaters
$289,900
* PREC - Personal Real Estate Corporation. Looking for a bright, open-concept townhome that’s ready to impress? This 3-storey property features 3 bedrooms, 2.5 bathrooms & a walk-through closet leading to an ensuite for effortless convenience. Nestled in a family-friendly neighborhood near schools, walking paths & amenities, it’s ideal for an active, connected lifestyle. Enjoy outdoor living with a fenced front yard & sundeck, while the heated double tandem garage provides secure parking & extra storage. Inside, the inviting living area centers around a cozy gas fireplace, offering both style & comfort. Whether you’re a first-time buyer or downsizing, this townhome balances charm & functionality beautifully. Don’t miss the chance to call this exceptional property home. (id:5136)
Property Details
|
MLS® Number
|
R2957930 |
|
Property Type
|
Single Family |
Building
|
BathroomTotal
|
3 |
|
BedroomsTotal
|
3 |
|
Amenities
|
Laundry - In Suite, Fireplace(s) |
|
Appliances
|
Washer, Dryer, Refrigerator, Stove, Dishwasher |
|
BasementType
|
None |
|
ConstructedDate
|
2016 |
|
ConstructionStyleAttachment
|
Attached |
|
ExteriorFinish
|
Vinyl Siding |
|
FireplacePresent
|
Yes |
|
FireplaceTotal
|
1 |
|
FoundationType
|
Concrete Perimeter |
|
HeatingFuel
|
Electric |
|
HeatingType
|
Baseboard Heaters |
|
RoofMaterial
|
Asphalt Shingle |
|
RoofStyle
|
Conventional |
|
StoriesTotal
|
3 |
|
SizeInterior
|
1503 Sqft |
|
Type
|
Row / Townhouse |
|
UtilityWater
|
Municipal Water |
Parking
Land
Rooms
| Level |
Type |
Length |
Width |
Dimensions |
|
Above |
Primary Bedroom |
11 ft ,9 in |
12 ft ,7 in |
11 ft ,9 in x 12 ft ,7 in |
|
Above |
Other |
4 ft |
7 ft |
4 ft x 7 ft |
|
Above |
Bedroom 2 |
9 ft ,8 in |
9 ft ,9 in |
9 ft ,8 in x 9 ft ,9 in |
|
Above |
Bedroom 3 |
11 ft ,6 in |
9 ft ,9 in |
11 ft ,6 in x 9 ft ,9 in |
|
Lower Level |
Foyer |
8 ft ,9 in |
5 ft ,5 in |
8 ft ,9 in x 5 ft ,5 in |
|
Main Level |
Kitchen |
11 ft ,1 in |
14 ft |
11 ft ,1 in x 14 ft |
|
Main Level |
Dining Room |
13 ft |
12 ft ,5 in |
13 ft x 12 ft ,5 in |
|
Main Level |
Living Room |
12 ft ,5 in |
16 ft ,3 in |
12 ft ,5 in x 16 ft ,3 in |
https://www.realtor.ca/real-estate/27823164/104-10303-112-street-fort-st-john






