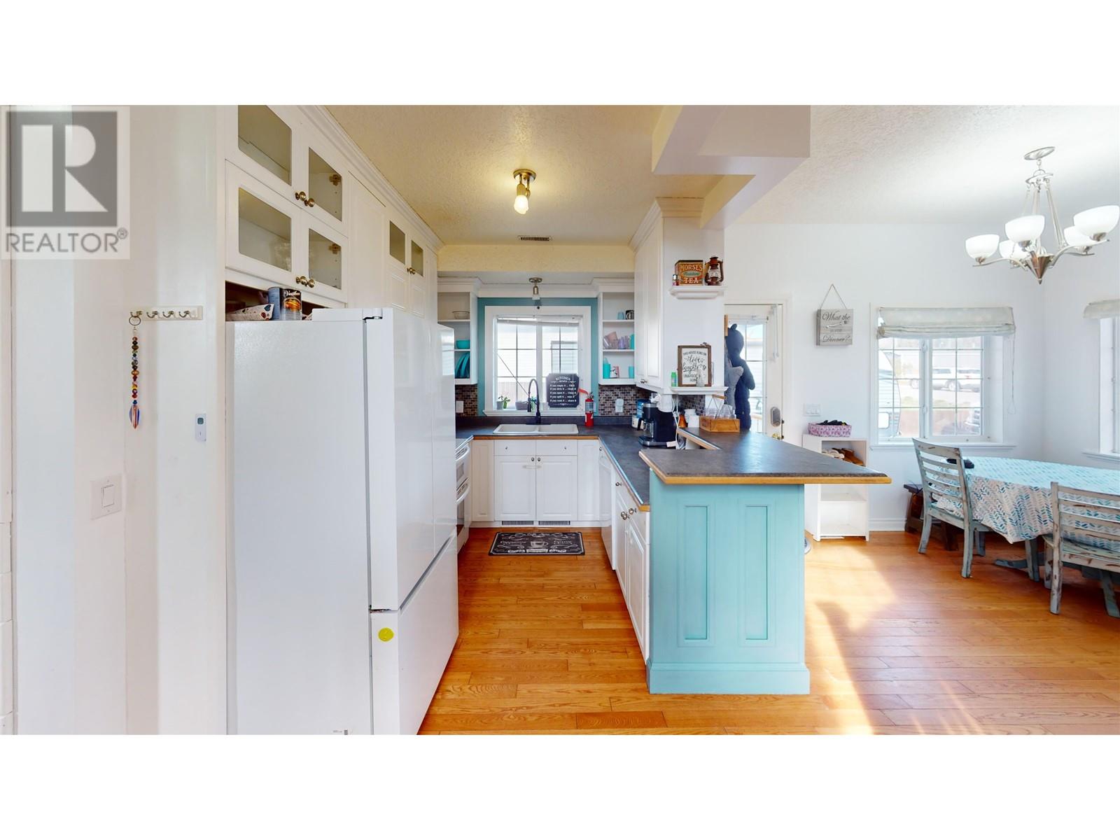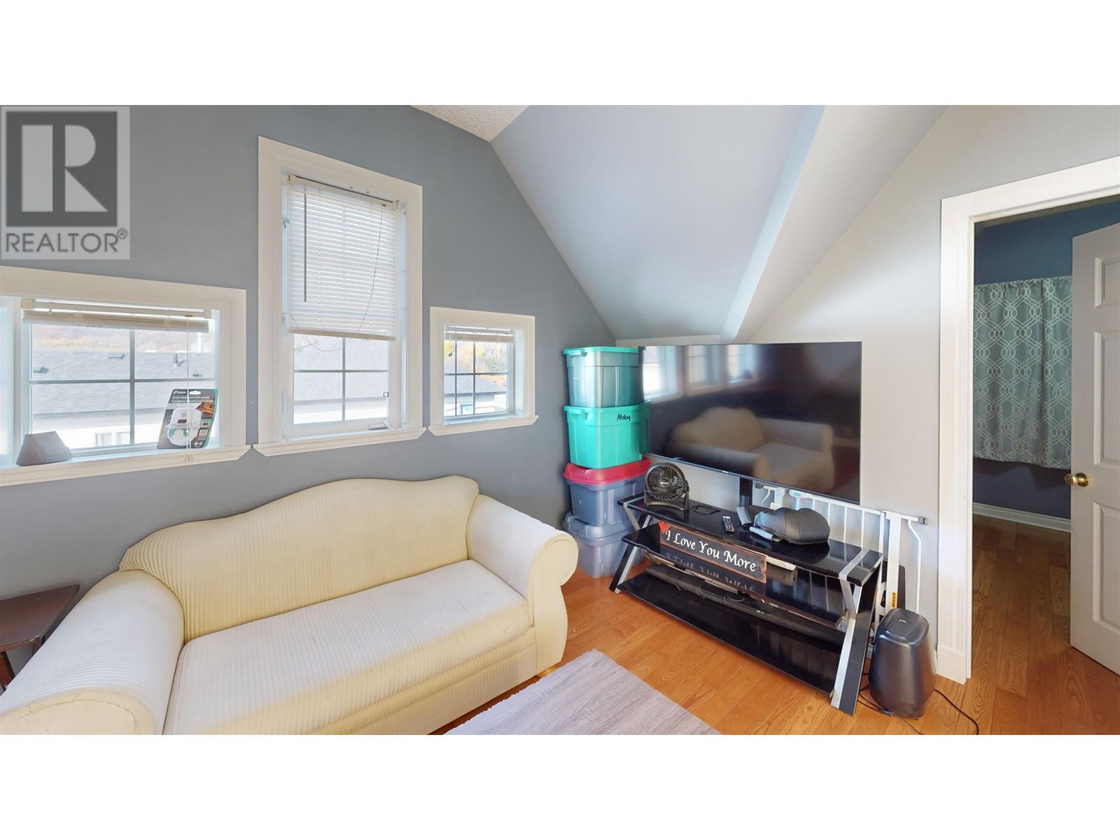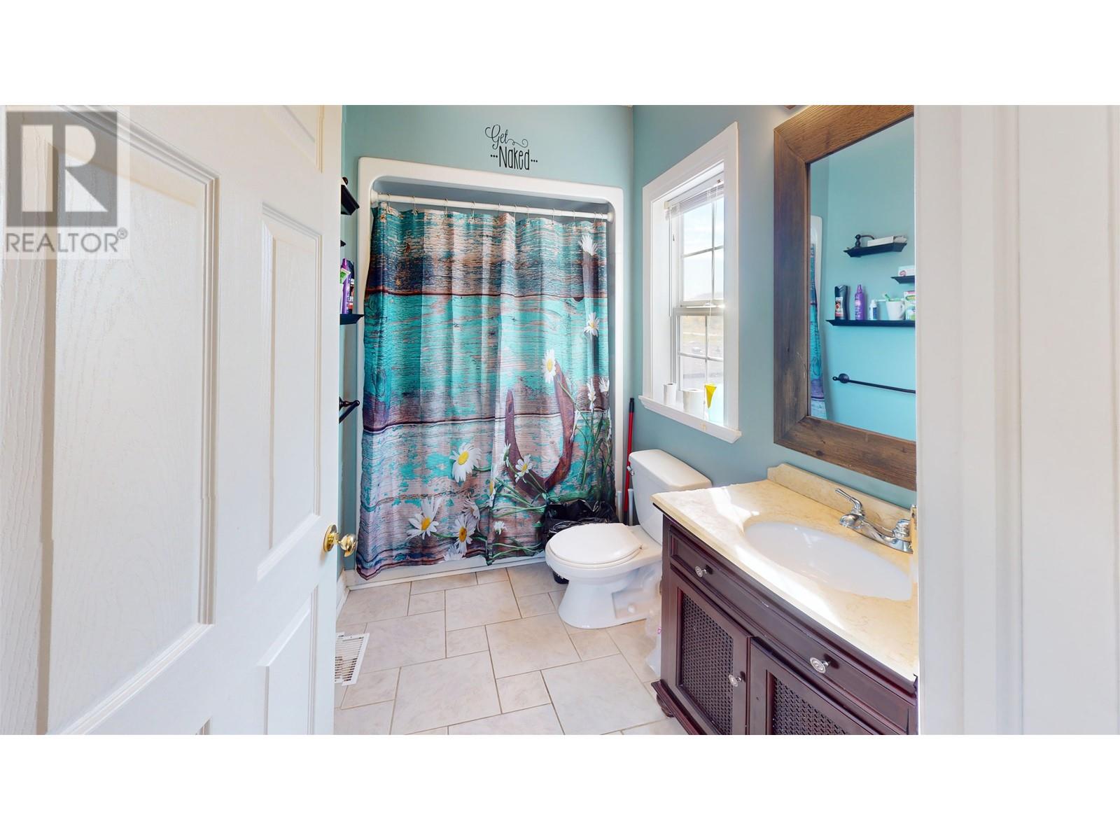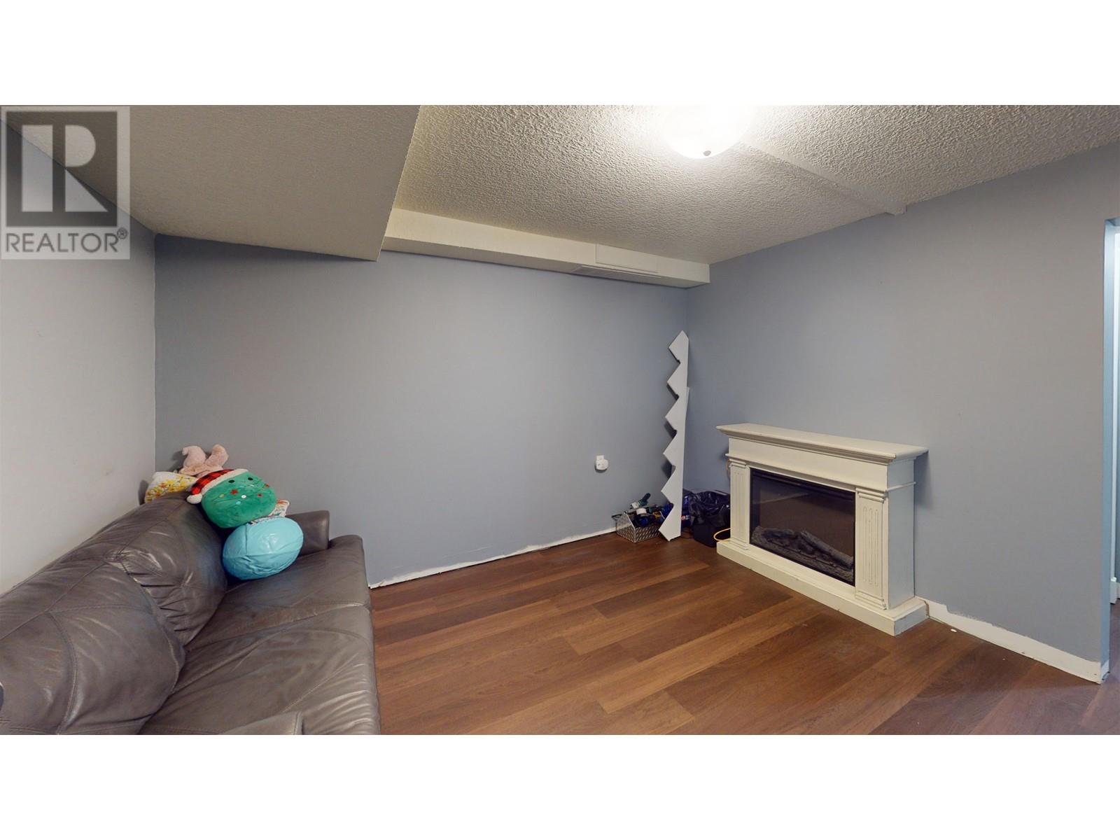4 Bedroom
2 Bathroom
2100 sqft
Forced Air
$389,000
This charming custom-built home in the heart of Taylor offers exceptional curb appeal with its cheerful exterior, large driveway, and detached garage. Inside, you'll find 2,100 sq ft of living space, featuring beautiful hardwood floors, 9' ceilings, and an open-concept layout connecting the kitchen, living, dining areas, a four-piece bathroom and a bedroom. Upstairs has a cute living area, a bedrooms, a 4-piece bath, and a versatile office/den space, while downstairs boasts 2 additional bedrooms, a spacious laundry room, and a rec room. Enjoy scenic views of the Peace Hills and a country setting. This storybook home includes all appliances, is move-in ready, and won't last long! (id:5136)
Property Details
|
MLS® Number
|
R2931011 |
|
Property Type
|
Single Family |
Building
|
BathroomTotal
|
2 |
|
BedroomsTotal
|
4 |
|
BasementType
|
Full |
|
ConstructedDate
|
2006 |
|
ConstructionStyleAttachment
|
Detached |
|
FoundationType
|
Wood |
|
HeatingFuel
|
Natural Gas |
|
HeatingType
|
Forced Air |
|
RoofMaterial
|
Asphalt Shingle |
|
RoofStyle
|
Conventional |
|
StoriesTotal
|
3 |
|
SizeInterior
|
2100 Sqft |
|
Type
|
House |
|
UtilityWater
|
Municipal Water |
Parking
Land
|
Acreage
|
No |
|
SizeIrregular
|
7800 |
|
SizeTotal
|
7800 Sqft |
|
SizeTotalText
|
7800 Sqft |
Rooms
| Level |
Type |
Length |
Width |
Dimensions |
|
Above |
Primary Bedroom |
10 ft |
16 ft |
10 ft x 16 ft |
|
Above |
Bedroom 2 |
10 ft ,3 in |
10 ft |
10 ft ,3 in x 10 ft |
|
Above |
Den |
9 ft ,7 in |
15 ft ,3 in |
9 ft ,7 in x 15 ft ,3 in |
|
Basement |
Bedroom 3 |
12 ft ,7 in |
8 ft |
12 ft ,7 in x 8 ft |
|
Basement |
Bedroom 4 |
9 ft ,1 in |
12 ft ,6 in |
9 ft ,1 in x 12 ft ,6 in |
|
Basement |
Recreational, Games Room |
12 ft ,4 in |
11 ft ,7 in |
12 ft ,4 in x 11 ft ,7 in |
|
Basement |
Laundry Room |
10 ft ,3 in |
11 ft ,3 in |
10 ft ,3 in x 11 ft ,3 in |
|
Main Level |
Kitchen |
10 ft |
16 ft |
10 ft x 16 ft |
|
Main Level |
Dining Room |
11 ft |
9 ft |
11 ft x 9 ft |
|
Main Level |
Living Room |
14 ft |
12 ft ,6 in |
14 ft x 12 ft ,6 in |
|
Main Level |
Family Room |
12 ft ,5 in |
11 ft ,5 in |
12 ft ,5 in x 11 ft ,5 in |
https://www.realtor.ca/real-estate/27487576/10356-102-street-taylor

























