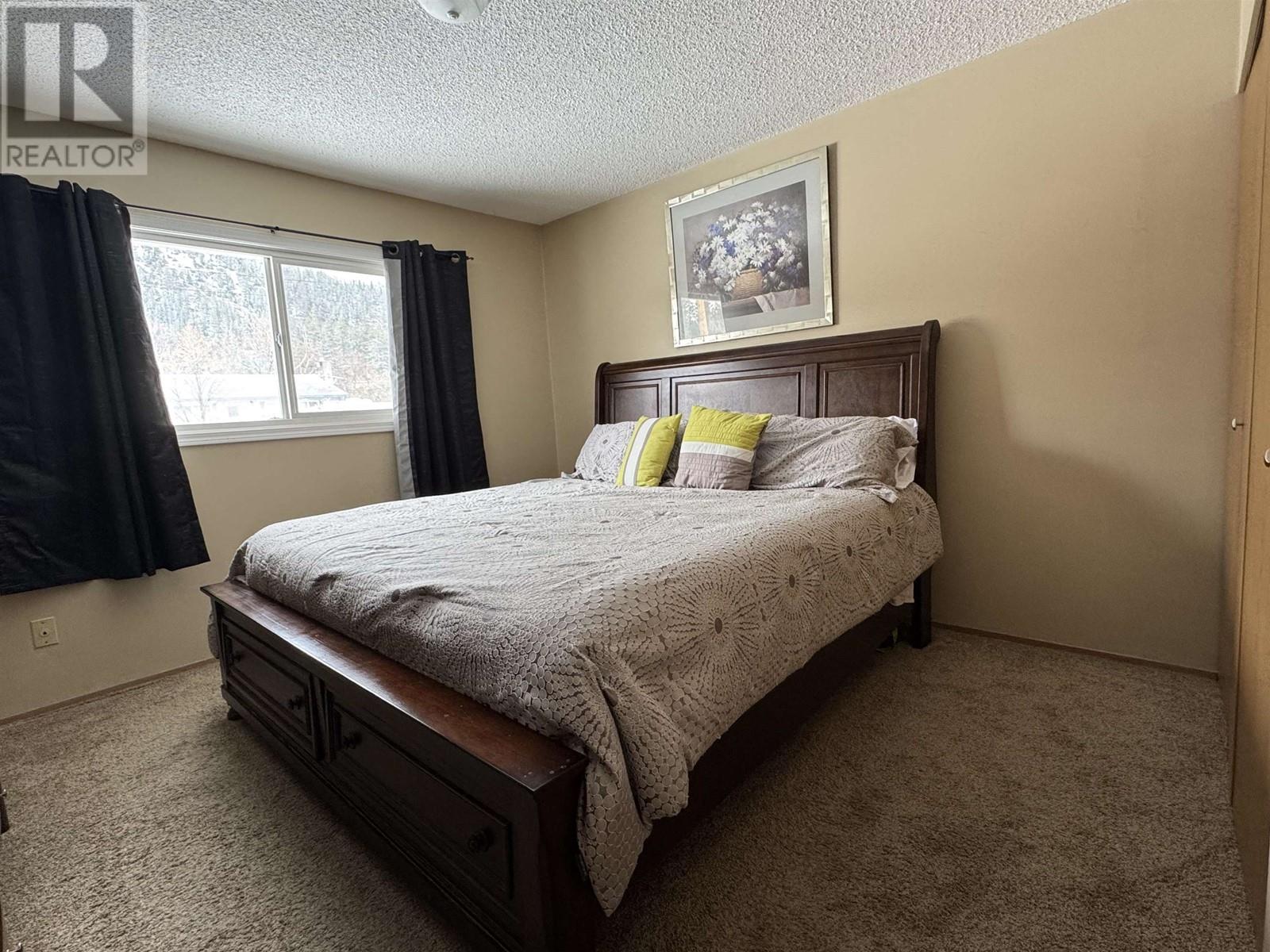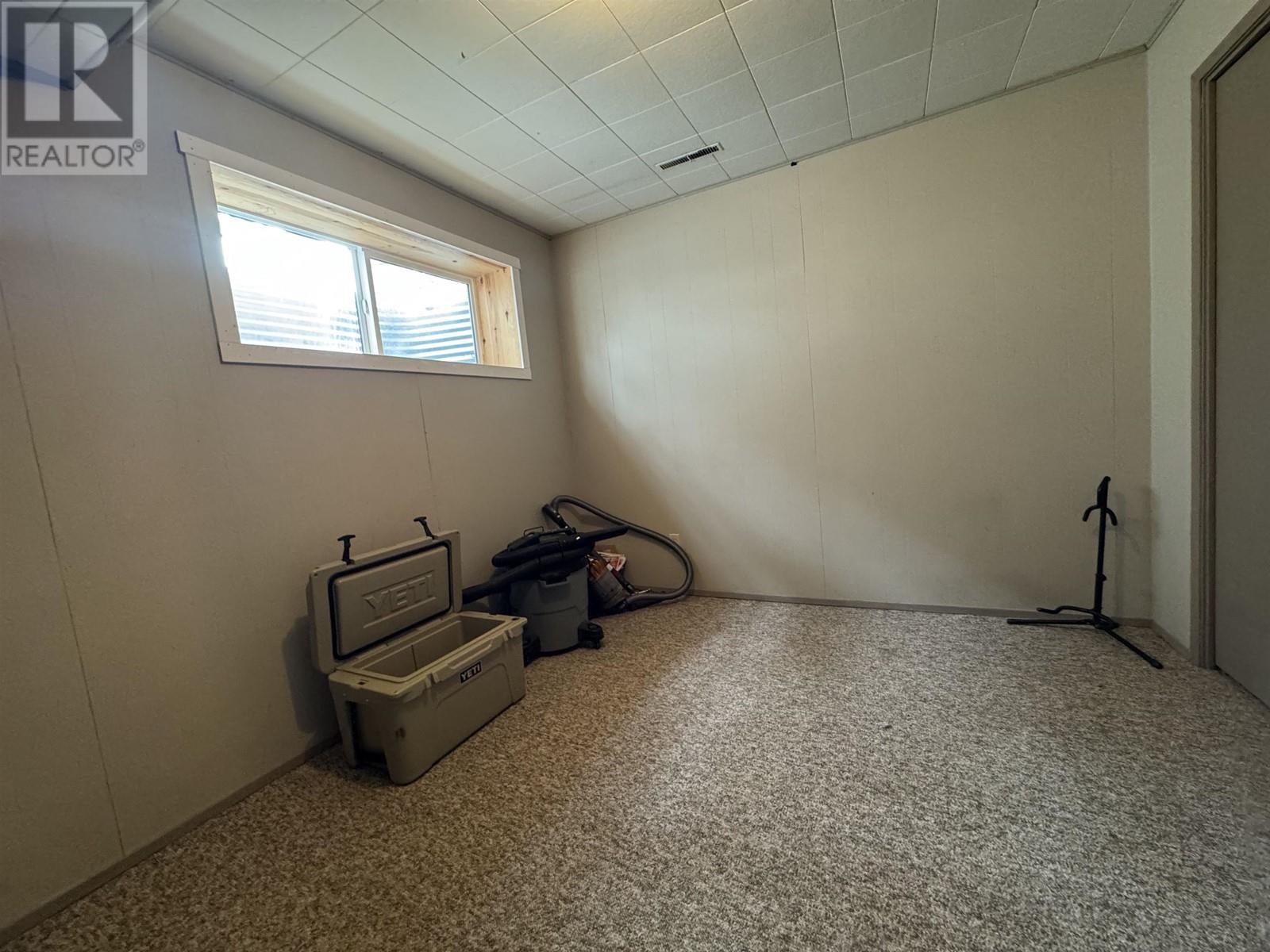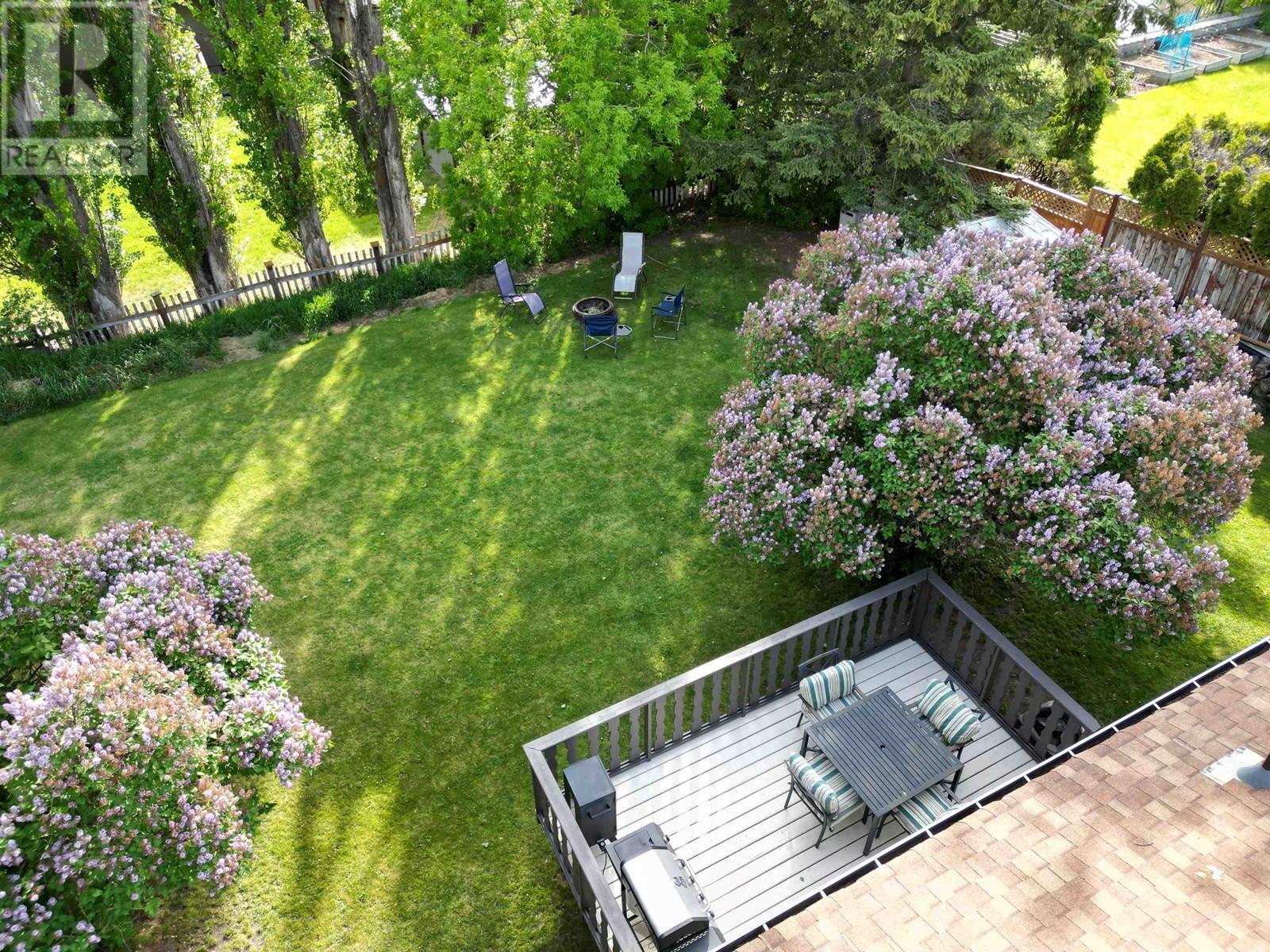1035 N Ninth Avenue Williams Lake, British Columbia V2G 2L2
4 Bedroom
2 Bathroom
2080 sqft
Fireplace
Forced Air
$474,500
* PREC - Personal Real Estate Corporation. Come check out this 4 bedroom 2 bathroom family home. Features include, Central A/C, Furnace, Roof, New Windows and Hardi Siding all done in 2015. Flat beautiful private back yard, amazing location, close to schools and walking distance to amenities. Don't miss out on this move in ready home!!! (id:5136)
Property Details
| MLS® Number | R2983320 |
| Property Type | Single Family |
Building
| BathroomTotal | 2 |
| BedroomsTotal | 4 |
| Appliances | Dryer, Washer, Dishwasher, Refrigerator, Stove |
| BasementDevelopment | Finished |
| BasementType | N/a (finished) |
| ConstructedDate | 1969 |
| ConstructionStyleAttachment | Detached |
| FireplacePresent | Yes |
| FireplaceTotal | 1 |
| FoundationType | Concrete Perimeter |
| HeatingFuel | Natural Gas |
| HeatingType | Forced Air |
| RoofMaterial | Asphalt Shingle |
| RoofStyle | Conventional |
| StoriesTotal | 2 |
| SizeInterior | 2080 Sqft |
| Type | House |
| UtilityWater | Municipal Water |
Parking
| Carport | |
| Open |
Land
| Acreage | No |
| SizeIrregular | 8400 |
| SizeTotal | 8400 Sqft |
| SizeTotalText | 8400 Sqft |
Rooms
| Level | Type | Length | Width | Dimensions |
|---|---|---|---|---|
| Basement | Family Room | 40 ft | 12 ft | 40 ft x 12 ft |
| Basement | Bedroom 4 | 12 ft | 12 ft | 12 ft x 12 ft |
| Basement | Laundry Room | 8 ft | 8 ft | 8 ft x 8 ft |
| Main Level | Living Room | 12 ft ,3 in | 20 ft | 12 ft ,3 in x 20 ft |
| Main Level | Kitchen | 11 ft | 9 ft | 11 ft x 9 ft |
| Main Level | Dining Room | 12 ft | 13 ft | 12 ft x 13 ft |
| Main Level | Primary Bedroom | 11 ft ,3 in | 11 ft ,3 in | 11 ft ,3 in x 11 ft ,3 in |
| Main Level | Bedroom 2 | 12 ft ,6 in | 9 ft | 12 ft ,6 in x 9 ft |
| Main Level | Bedroom 3 | 11 ft ,6 in | 9 ft | 11 ft ,6 in x 9 ft |
https://www.realtor.ca/real-estate/28090845/1035-n-ninth-avenue-williams-lake
Interested?
Contact us for more information




























