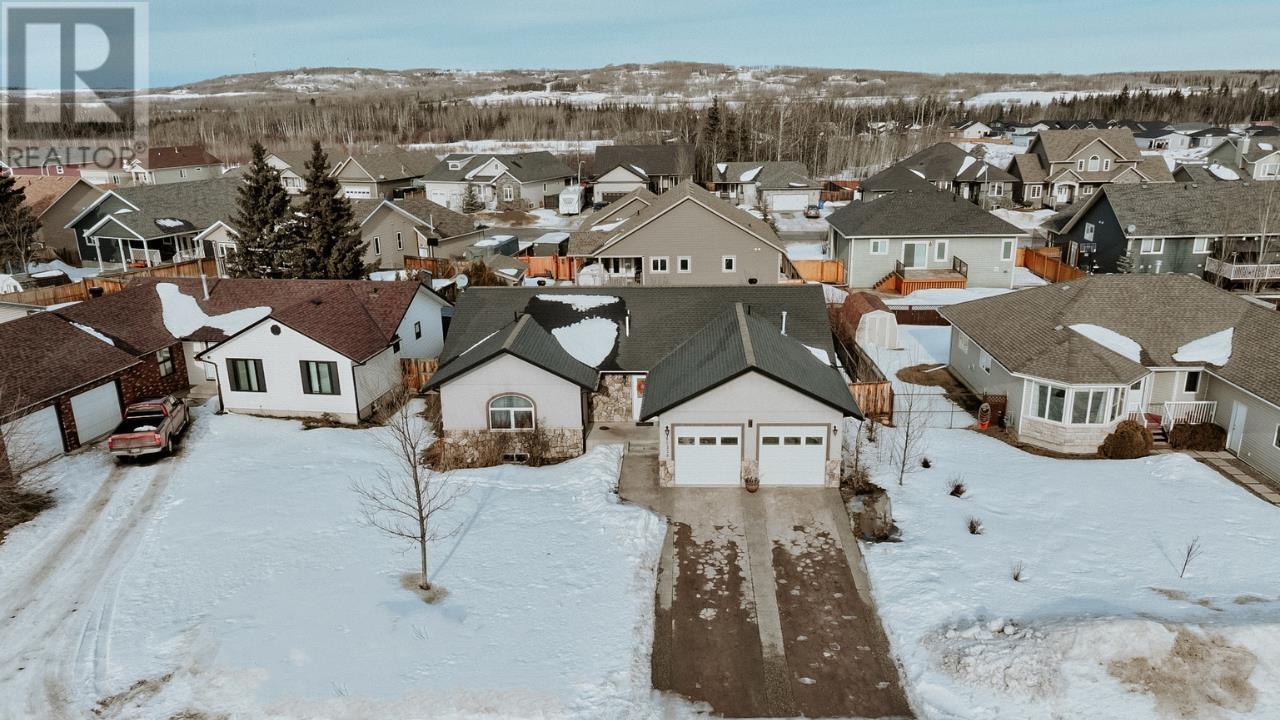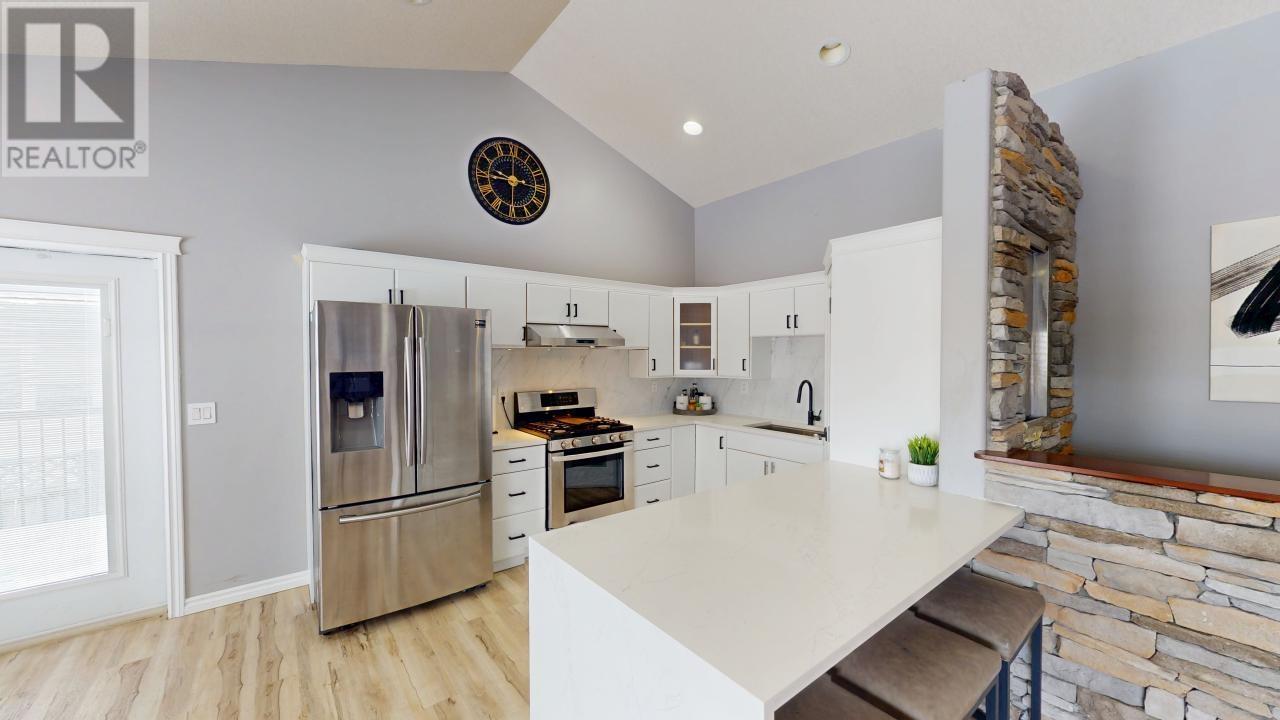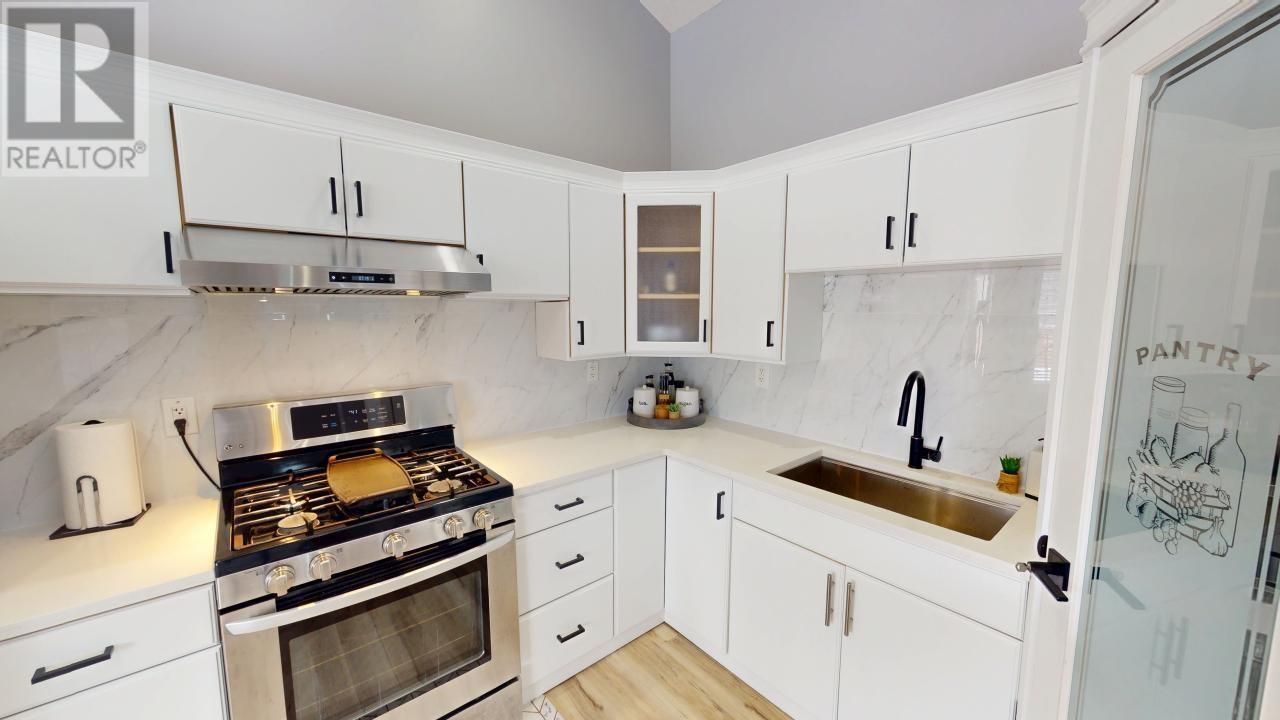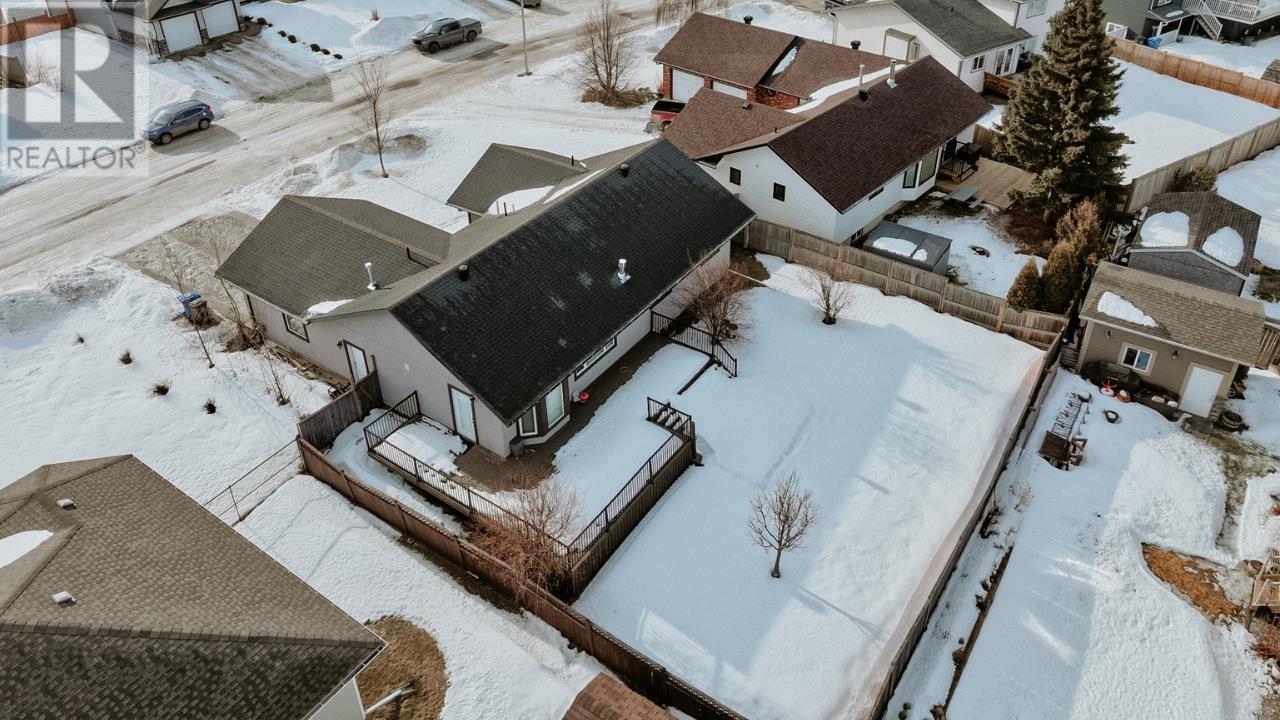4 Bedroom
3 Bathroom
2902 sqft
Fireplace
Forced Air
$559,900
* PREC - Personal Real Estate Corporation. This stunning custom-built home is located in a sought-after, family-friendly neighborhood! With over 2,800 sq. ft. of modern, stylish living space, this exceptional residence features 4 spacious bedrooms & 3 bathrooms. You'll also find an attached double garage & a large family room in the fully finished bsmt - plenty of space for everyone! The master retreat includes a spa-inspired ensuite w/jetted tub & a walk-in closet. The bright, open kitchen seamlessly flows into the dining & living room, highlighted by a striking rock-accented fireplace, perfect for cozy evenings. Outside, enjoy a two-tier deck that leads down to the fully fenced backyard - an ideal space for kids & pets to play safely. The home is move-in ready, allowing you to truly love where you live! (id:5136)
Property Details
|
MLS® Number
|
R2971543 |
|
Property Type
|
Single Family |
Building
|
BathroomTotal
|
3 |
|
BedroomsTotal
|
4 |
|
Appliances
|
Washer, Dryer, Refrigerator, Stove, Dishwasher |
|
BasementDevelopment
|
Finished |
|
BasementType
|
N/a (finished) |
|
ConstructedDate
|
2007 |
|
ConstructionStyleAttachment
|
Detached |
|
FireplacePresent
|
Yes |
|
FireplaceTotal
|
1 |
|
FoundationType
|
Concrete Perimeter |
|
HeatingFuel
|
Natural Gas |
|
HeatingType
|
Forced Air |
|
RoofMaterial
|
Asphalt Shingle |
|
RoofStyle
|
Conventional |
|
StoriesTotal
|
2 |
|
SizeInterior
|
2902 Sqft |
|
Type
|
House |
|
UtilityWater
|
Municipal Water |
Parking
Land
|
Acreage
|
No |
|
SizeIrregular
|
8160.71 |
|
SizeTotal
|
8160.71 Sqft |
|
SizeTotalText
|
8160.71 Sqft |
Rooms
| Level |
Type |
Length |
Width |
Dimensions |
|
Basement |
Family Room |
49 ft ,3 in |
15 ft ,8 in |
49 ft ,3 in x 15 ft ,8 in |
|
Basement |
Bedroom 4 |
16 ft ,1 in |
18 ft ,9 in |
16 ft ,1 in x 18 ft ,9 in |
|
Basement |
Utility Room |
4 ft ,1 in |
10 ft ,4 in |
4 ft ,1 in x 10 ft ,4 in |
|
Main Level |
Foyer |
4 ft ,1 in |
9 ft ,5 in |
4 ft ,1 in x 9 ft ,5 in |
|
Main Level |
Living Room |
14 ft ,1 in |
15 ft ,1 in |
14 ft ,1 in x 15 ft ,1 in |
|
Main Level |
Dining Room |
10 ft ,1 in |
11 ft ,1 in |
10 ft ,1 in x 11 ft ,1 in |
|
Main Level |
Kitchen |
10 ft ,1 in |
11 ft ,1 in |
10 ft ,1 in x 11 ft ,1 in |
|
Main Level |
Primary Bedroom |
17 ft ,3 in |
12 ft ,2 in |
17 ft ,3 in x 12 ft ,2 in |
|
Main Level |
Bedroom 2 |
10 ft ,8 in |
12 ft ,2 in |
10 ft ,8 in x 12 ft ,2 in |
|
Main Level |
Bedroom 3 |
10 ft ,4 in |
12 ft |
10 ft ,4 in x 12 ft |
https://www.realtor.ca/real-estate/27961275/10328-114-avenue-fort-st-john





































