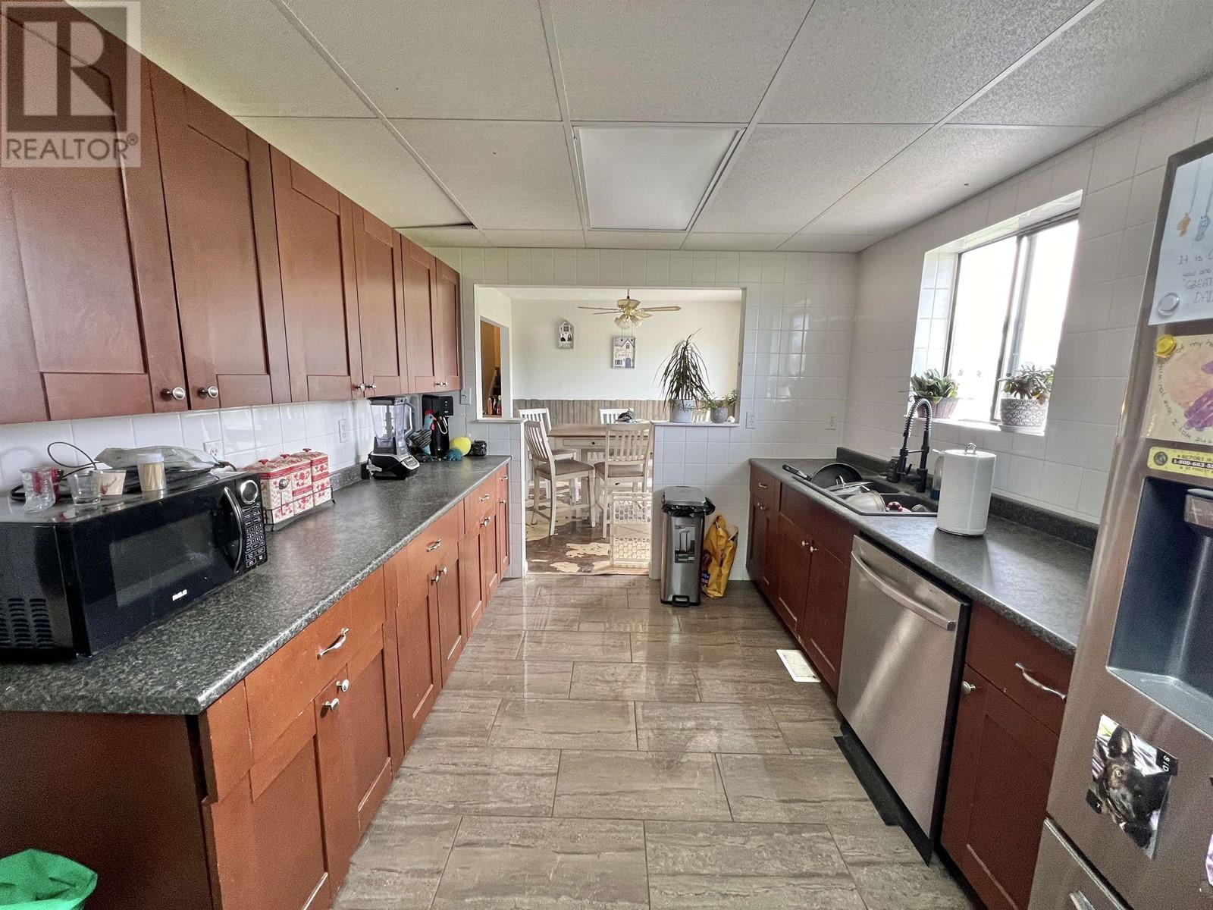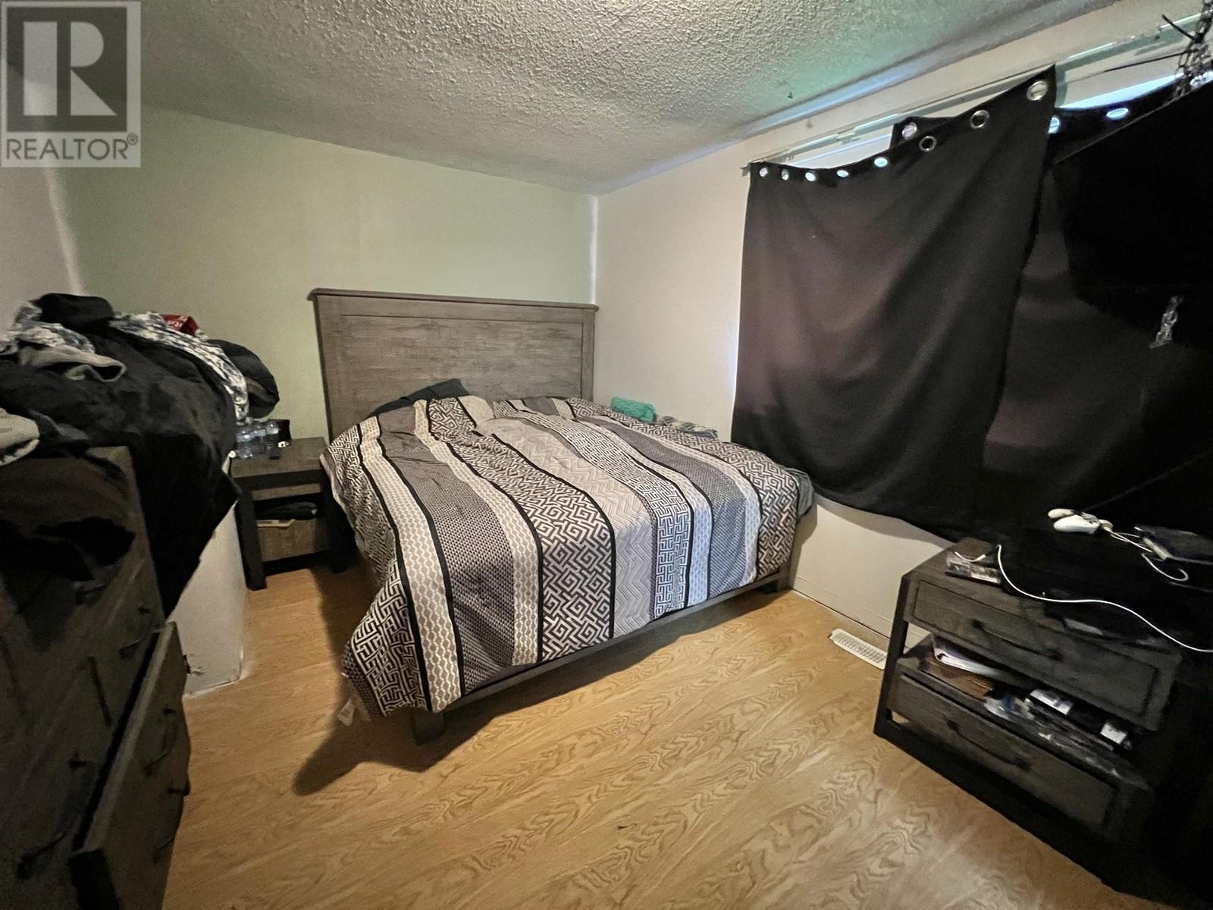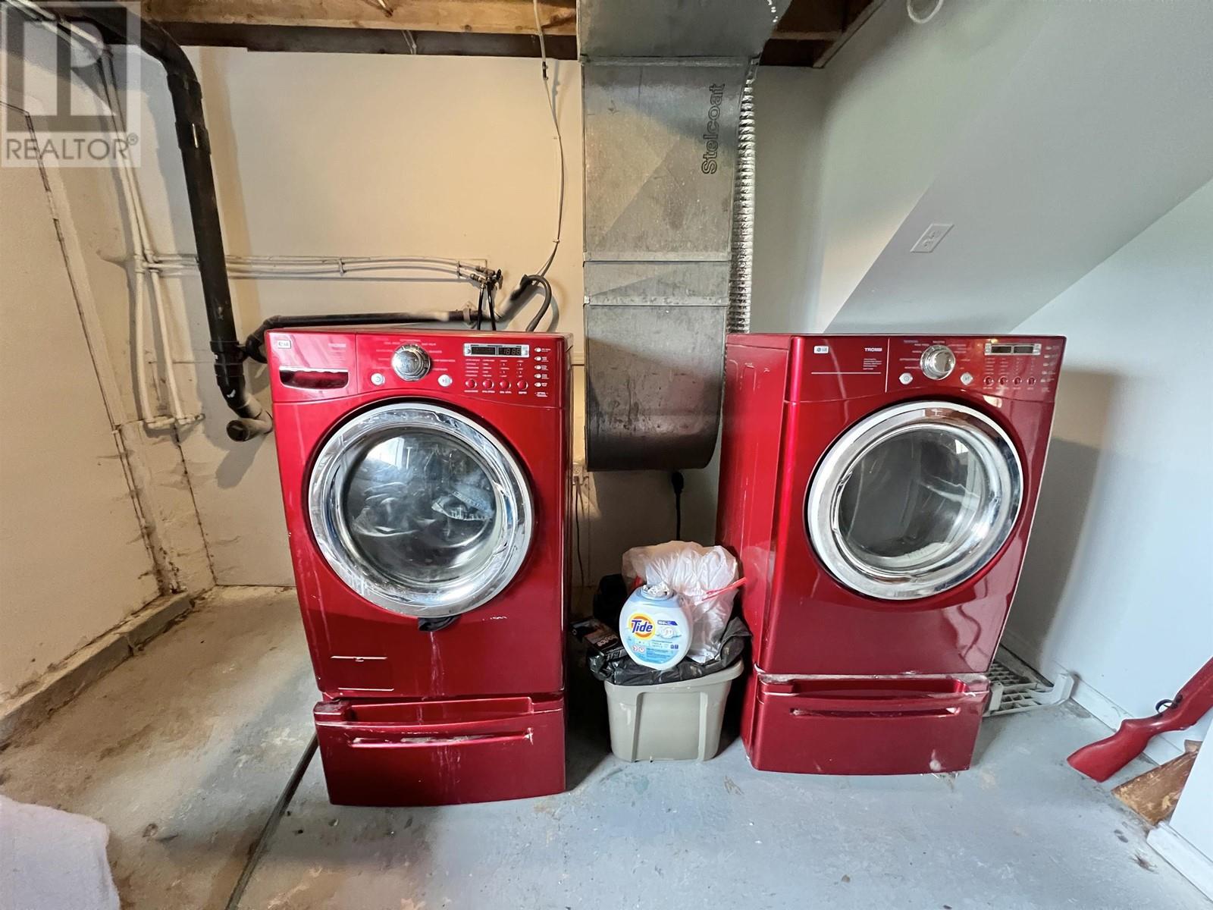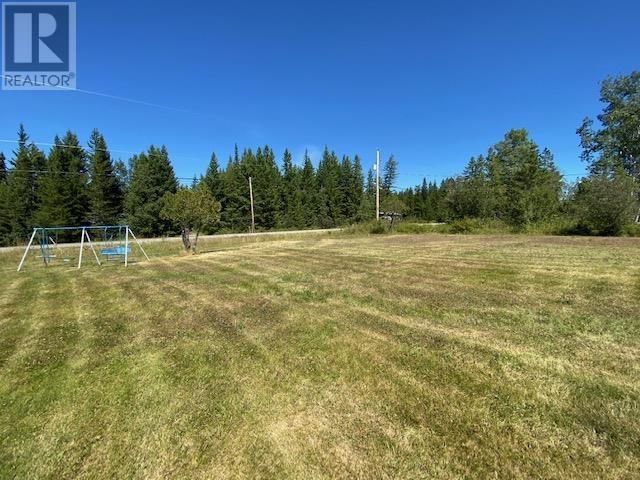1032 Falcon Road Quesnel, British Columbia V2J 6V6
5 Bedroom
2 Bathroom
2106 sqft
Forced Air
Acreage
$299,000
Court Order Sale, 4 bedrooms, 2 baths, fenced yard, storage sheds, 36x50 work shop with own heat, 4.32 acres. Great chance to own acreage at a reasonable price. Call today to view (id:5136)
Property Details
| MLS® Number | R2887319 |
| Property Type | Single Family |
Building
| BathroomTotal | 2 |
| BedroomsTotal | 5 |
| BasementType | Full |
| ConstructedDate | 1972 |
| ConstructionStyleAttachment | Detached |
| ConstructionStyleSplitLevel | Split Level |
| ExteriorFinish | Aluminum Siding |
| FoundationType | Concrete Perimeter |
| HeatingFuel | Natural Gas |
| HeatingType | Forced Air |
| StoriesTotal | 3 |
| SizeInterior | 2106 Sqft |
| Type | House |
| UtilityWater | Drilled Well |
Parking
| Open |
Land
| Acreage | Yes |
| SizeIrregular | 4.32 |
| SizeTotal | 4.32 Ac |
| SizeTotalText | 4.32 Ac |
Rooms
| Level | Type | Length | Width | Dimensions |
|---|---|---|---|---|
| Above | Primary Bedroom | 10 ft ,5 in | 16 ft | 10 ft ,5 in x 16 ft |
| Above | Bedroom 4 | 10 ft | 9 ft ,2 in | 10 ft x 9 ft ,2 in |
| Above | Bedroom 5 | 10 ft | 11 ft ,1 in | 10 ft x 11 ft ,1 in |
| Lower Level | Recreational, Games Room | 13 ft | 24 ft | 13 ft x 24 ft |
| Lower Level | Bedroom 2 | 11 ft ,4 in | 8 ft ,9 in | 11 ft ,4 in x 8 ft ,9 in |
| Lower Level | Bedroom 3 | 11 ft ,4 in | 8 ft ,9 in | 11 ft ,4 in x 8 ft ,9 in |
| Lower Level | Laundry Room | 12 ft | 14 ft | 12 ft x 14 ft |
| Main Level | Living Room | 24 ft | 15 ft | 24 ft x 15 ft |
| Main Level | Dining Room | 10 ft | 10 ft | 10 ft x 10 ft |
| Main Level | Kitchen | 9 ft ,1 in | 15 ft | 9 ft ,1 in x 15 ft |
| Main Level | Mud Room | 5 ft ,6 in | 15 ft | 5 ft ,6 in x 15 ft |
https://www.realtor.ca/real-estate/26949436/1032-falcon-road-quesnel
Interested?
Contact us for more information










































