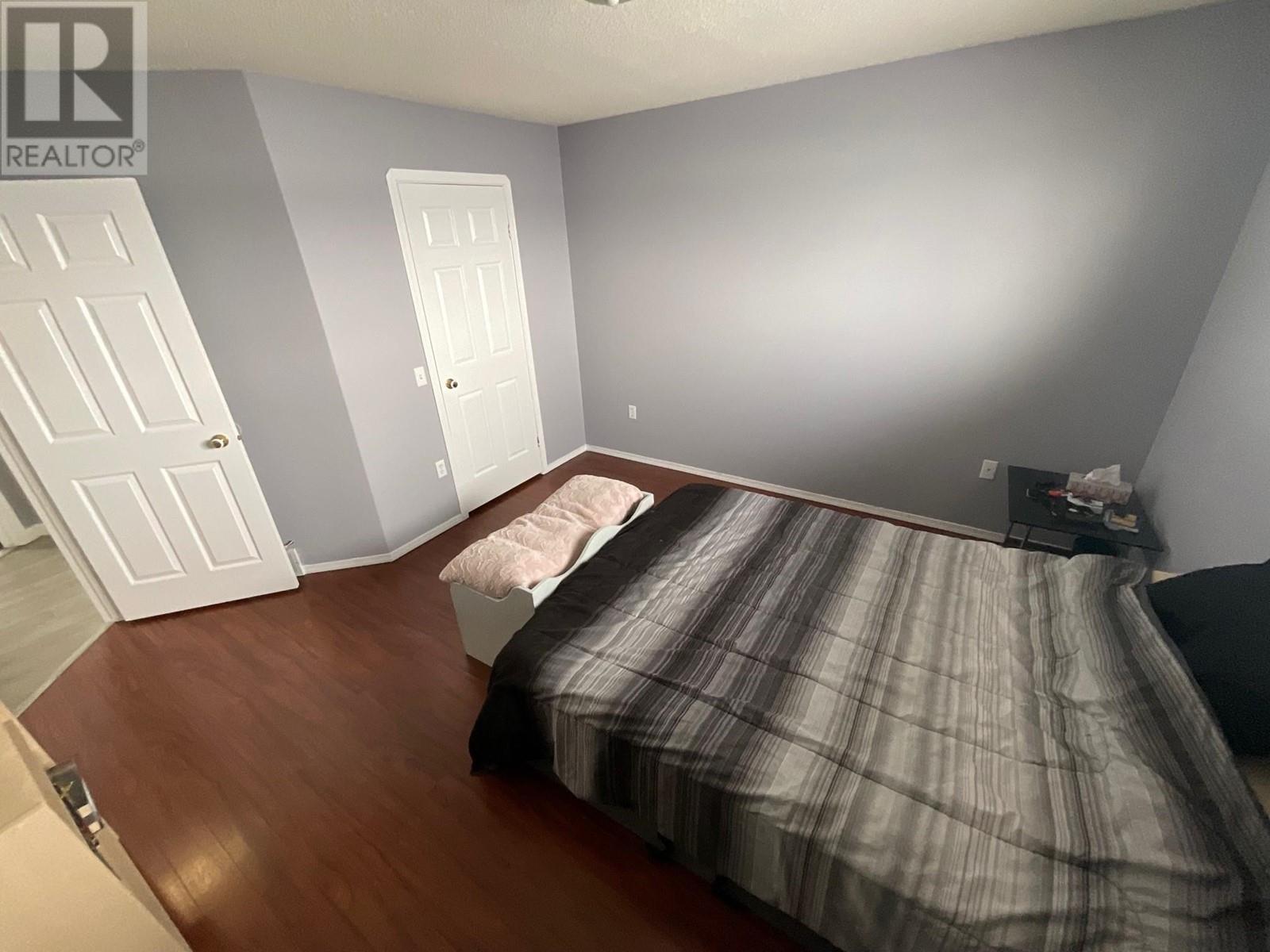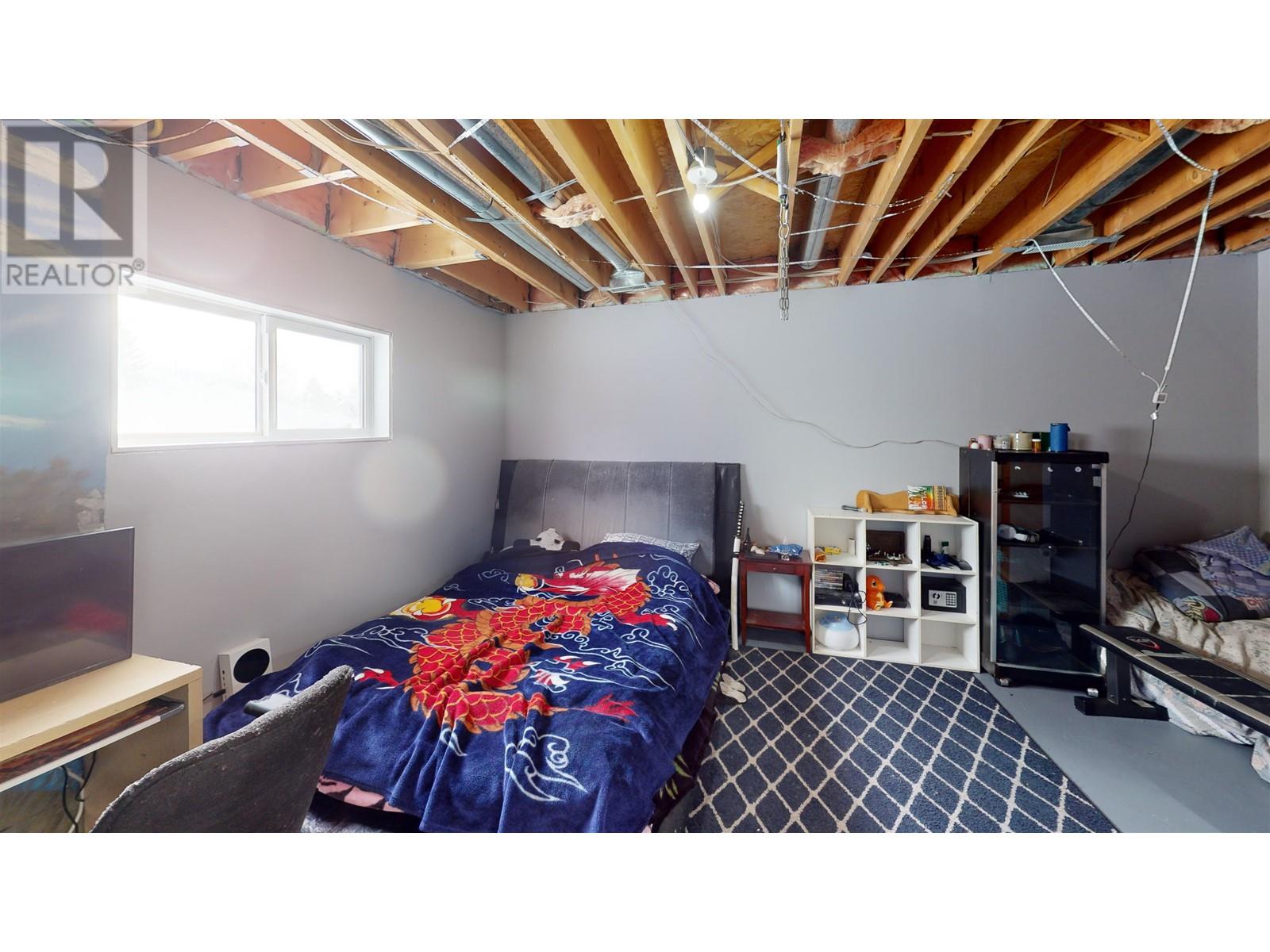5 Bedroom
3 Bathroom
2275 sqft
Fireplace
Forced Air
$389,000
A warm and inviting updated 5-bedroom, 2-bathroom home is perfect for your growing family. The main floor as updated kitchen with newer appliances. Upstairs has a fresh coat of paint, & the upstairs flooring has been replaced in the Kitchen, Dining Room, Livingroom and hallways. Both bathrooms have been updated for added convenience. The roof has been replaced, along with front stairs, landing, and patio doors have all been updated to enhance curb appeal. Plus, enjoy the backyard, which backs onto ball diamonds, offering a serene setting for relaxation or play. Located just 2 blocks from Dr. Kearney middle school, this home provides the ideal combination of comfort, convenience, and a family-friendly atmosphere. Don’t miss out on this perfect blend of modern living in a great location! (id:5136)
Property Details
|
MLS® Number
|
R2964723 |
|
Property Type
|
Single Family |
Building
|
BathroomTotal
|
3 |
|
BedroomsTotal
|
5 |
|
Appliances
|
Washer, Dryer, Refrigerator, Stove, Dishwasher |
|
BasementDevelopment
|
Partially Finished |
|
BasementType
|
Full (partially Finished) |
|
ConstructedDate
|
1996 |
|
ConstructionStyleAttachment
|
Detached |
|
ExteriorFinish
|
Vinyl Siding |
|
FireplacePresent
|
Yes |
|
FireplaceTotal
|
1 |
|
FoundationType
|
Wood |
|
HeatingFuel
|
Natural Gas |
|
HeatingType
|
Forced Air |
|
RoofMaterial
|
Asphalt Shingle |
|
RoofStyle
|
Conventional |
|
StoriesTotal
|
2 |
|
SizeInterior
|
2275 Sqft |
|
Type
|
House |
|
UtilityWater
|
Municipal Water |
Parking
Land
|
Acreage
|
No |
|
SizeIrregular
|
6240 |
|
SizeTotal
|
6240 Sqft |
|
SizeTotalText
|
6240 Sqft |
Rooms
| Level |
Type |
Length |
Width |
Dimensions |
|
Basement |
Other |
27 ft ,3 in |
14 ft ,1 in |
27 ft ,3 in x 14 ft ,1 in |
|
Basement |
Utility Room |
13 ft ,4 in |
8 ft ,8 in |
13 ft ,4 in x 8 ft ,8 in |
|
Basement |
Laundry Room |
10 ft ,7 in |
8 ft ,5 in |
10 ft ,7 in x 8 ft ,5 in |
|
Basement |
Bedroom 4 |
15 ft ,1 in |
13 ft ,1 in |
15 ft ,1 in x 13 ft ,1 in |
|
Basement |
Bedroom 5 |
13 ft ,1 in |
11 ft ,3 in |
13 ft ,1 in x 11 ft ,3 in |
|
Main Level |
Living Room |
19 ft ,4 in |
10 ft ,5 in |
19 ft ,4 in x 10 ft ,5 in |
|
Main Level |
Kitchen |
12 ft ,1 in |
10 ft ,7 in |
12 ft ,1 in x 10 ft ,7 in |
|
Main Level |
Dining Room |
12 ft ,1 in |
8 ft ,1 in |
12 ft ,1 in x 8 ft ,1 in |
|
Main Level |
Primary Bedroom |
12 ft ,4 in |
11 ft ,8 in |
12 ft ,4 in x 11 ft ,8 in |
|
Main Level |
Bedroom 2 |
9 ft ,1 in |
9 ft ,1 in |
9 ft ,1 in x 9 ft ,1 in |
|
Main Level |
Bedroom 3 |
9 ft ,1 in |
7 ft ,5 in |
9 ft ,1 in x 7 ft ,5 in |
https://www.realtor.ca/real-estate/27892662/10311-88a-street-fort-st-john




























