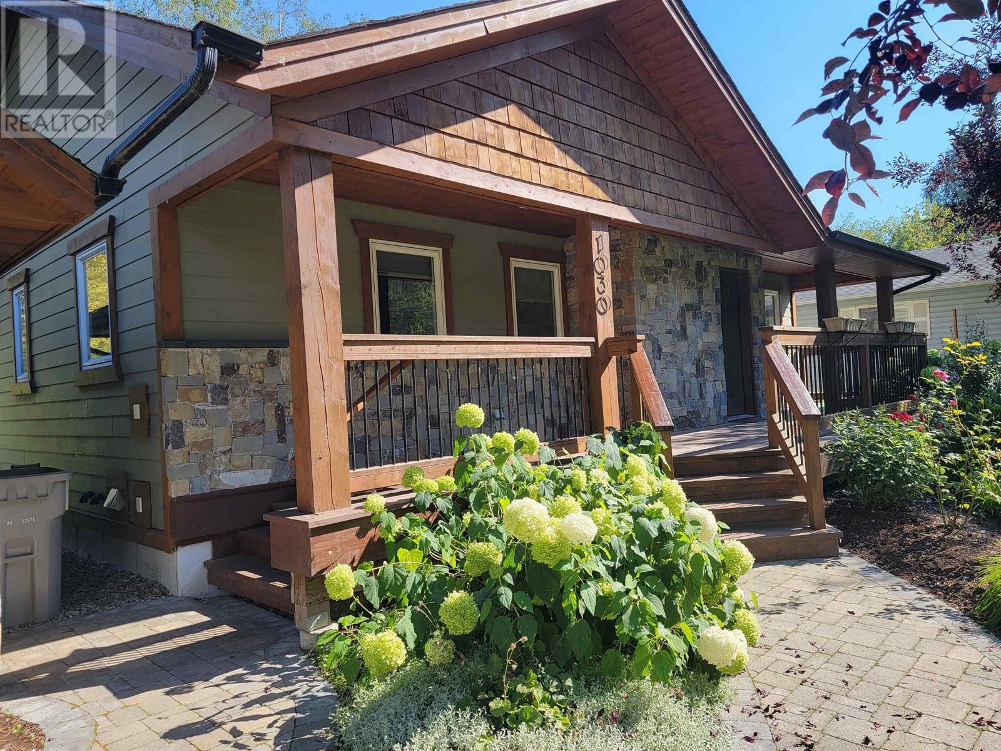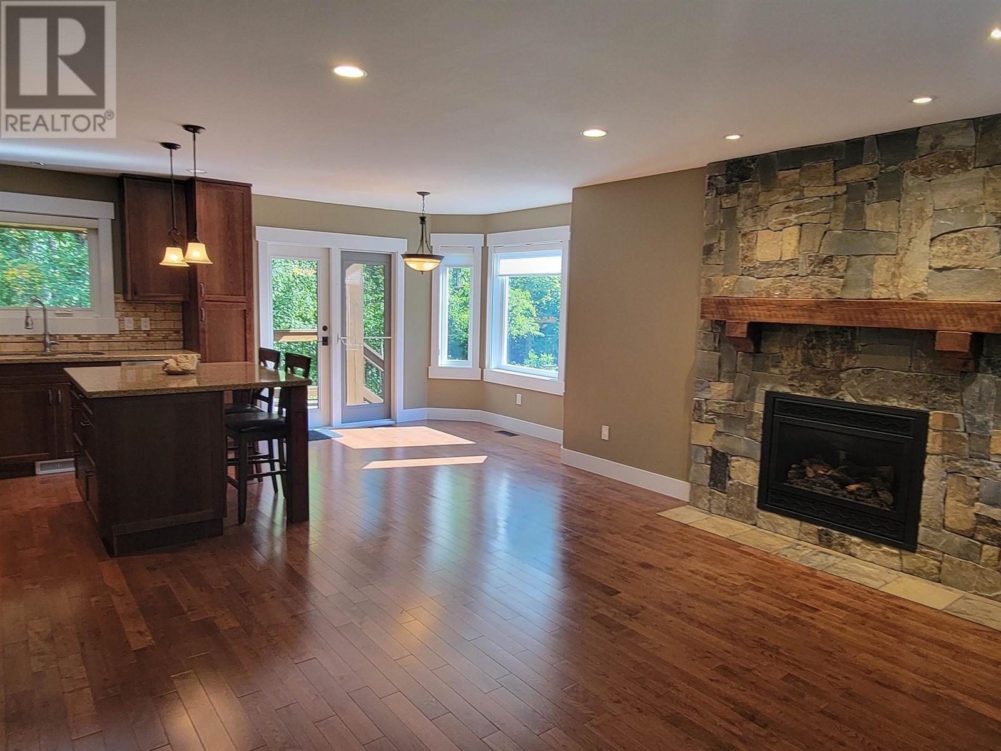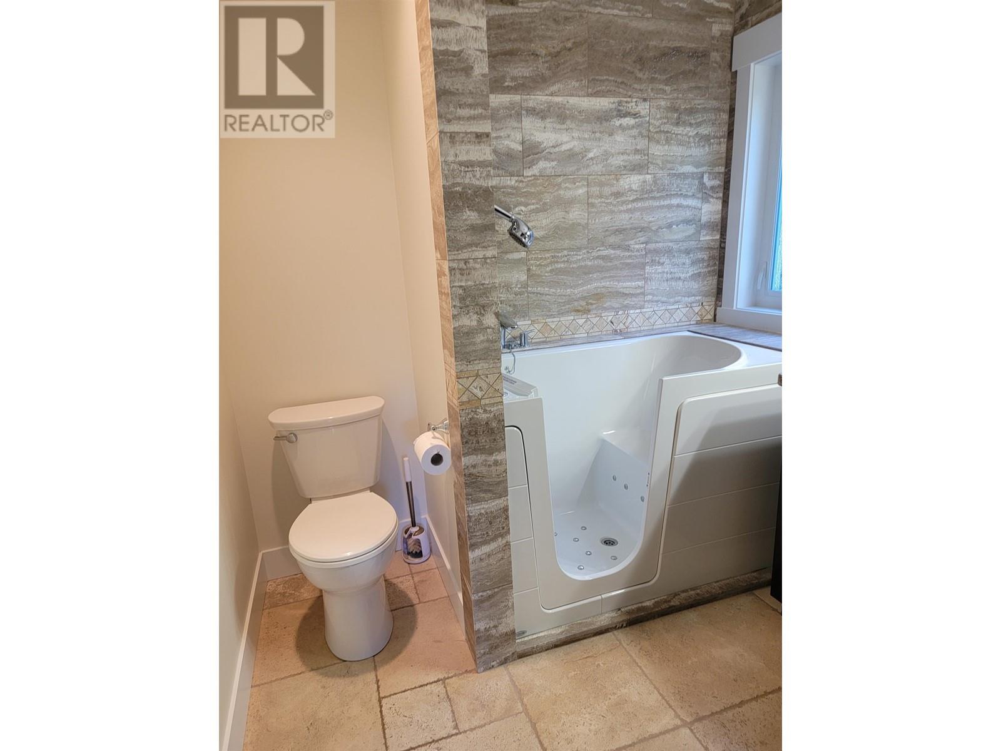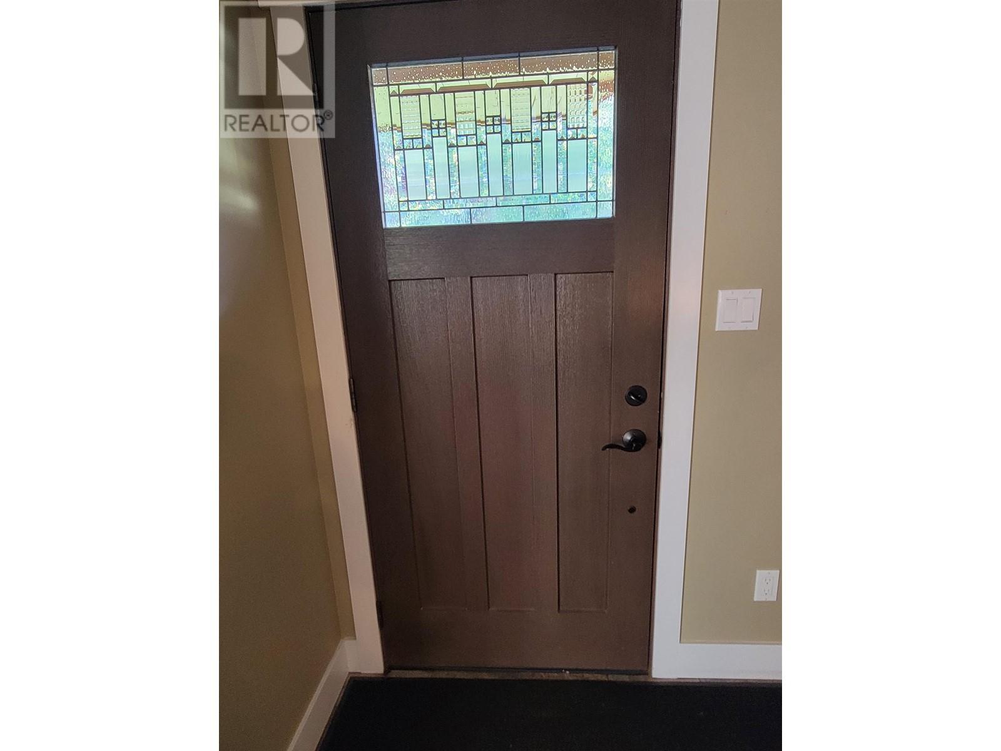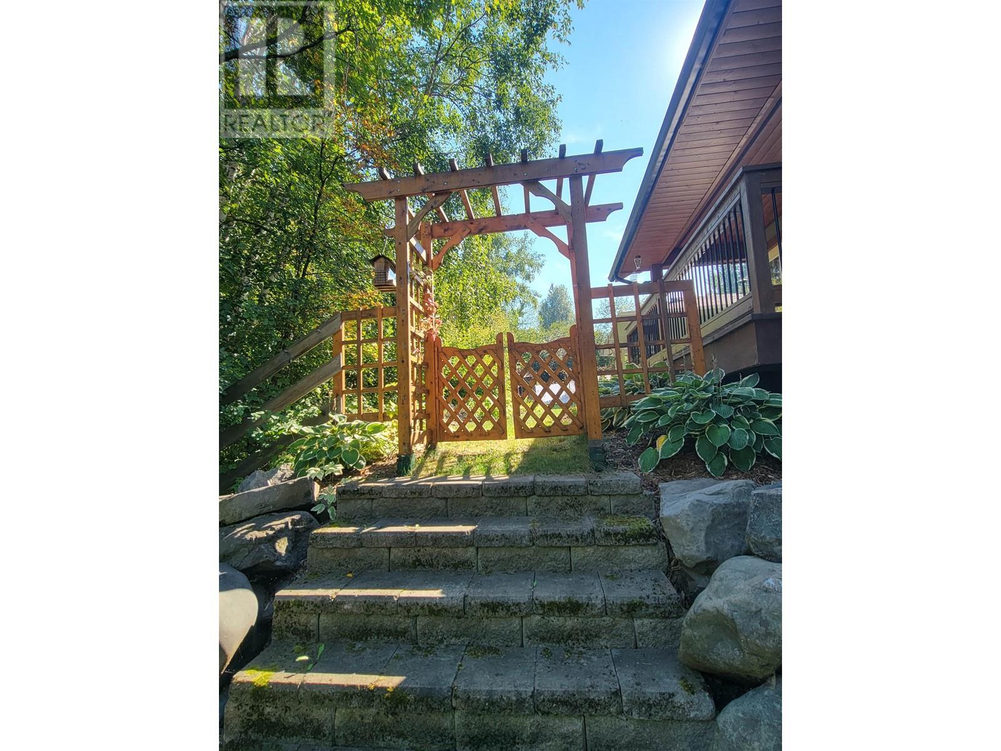3 Bedroom
3 Bathroom
2216 sqft
Fireplace
Forced Air
$549,000
Welcome to your dream home! This stunning 3 bedroom, 3 bath rancher, built in 2012, combines luxury & comfort with its thoughtful design & high-quality finishes. As you enter, you're greeted by beautiful hardwood floors that flow seamlessly throughout the open concept upstairs living area. Solid wood doors & custom wood cabinets, Silestone countertops & natural stone backsplashes add a touch of warmth & elegance to the space. The home's layout provides an abundance of natural light, enhancing the open & inviting feel of each room. Each bathroom is designed with exquisite natural stone showers & flooring, creating a spa-like experience right at home. Energy efficiency is a highlight of this home, ensuring year round comfort. The detached heated garage also offers ample storage & workspace. (id:5136)
Property Details
|
MLS® Number
|
R2922491 |
|
Property Type
|
Single Family |
Building
|
BathroomTotal
|
3 |
|
BedroomsTotal
|
3 |
|
Appliances
|
Washer, Dryer, Refrigerator, Stove, Dishwasher |
|
BasementDevelopment
|
Finished |
|
BasementType
|
Full (finished) |
|
ConstructedDate
|
2012 |
|
ConstructionStyleAttachment
|
Detached |
|
ExteriorFinish
|
Composite Siding |
|
FireplacePresent
|
Yes |
|
FireplaceTotal
|
1 |
|
FoundationType
|
Concrete Perimeter |
|
HeatingFuel
|
Natural Gas |
|
HeatingType
|
Forced Air |
|
RoofMaterial
|
Asphalt Shingle |
|
RoofStyle
|
Conventional |
|
StoriesTotal
|
2 |
|
SizeInterior
|
2216 Sqft |
|
Type
|
House |
|
UtilityWater
|
Municipal Water |
Parking
Land
|
Acreage
|
No |
|
SizeIrregular
|
9583 |
|
SizeTotal
|
9583 Sqft |
|
SizeTotalText
|
9583 Sqft |
Rooms
| Level |
Type |
Length |
Width |
Dimensions |
|
Basement |
Recreational, Games Room |
17 ft ,2 in |
22 ft ,5 in |
17 ft ,2 in x 22 ft ,5 in |
|
Basement |
Bedroom 3 |
12 ft ,5 in |
11 ft ,3 in |
12 ft ,5 in x 11 ft ,3 in |
|
Basement |
Utility Room |
11 ft ,7 in |
6 ft ,1 in |
11 ft ,7 in x 6 ft ,1 in |
|
Basement |
Cold Room |
5 ft ,1 in |
7 ft ,9 in |
5 ft ,1 in x 7 ft ,9 in |
|
Basement |
Dining Nook |
7 ft ,9 in |
9 ft ,4 in |
7 ft ,9 in x 9 ft ,4 in |
|
Main Level |
Foyer |
7 ft ,4 in |
5 ft ,6 in |
7 ft ,4 in x 5 ft ,6 in |
|
Main Level |
Living Room |
14 ft ,3 in |
17 ft ,7 in |
14 ft ,3 in x 17 ft ,7 in |
|
Main Level |
Dining Room |
8 ft ,9 in |
9 ft ,3 in |
8 ft ,9 in x 9 ft ,3 in |
|
Main Level |
Kitchen |
9 ft ,3 in |
10 ft ,5 in |
9 ft ,3 in x 10 ft ,5 in |
|
Main Level |
Bedroom 2 |
9 ft ,1 in |
9 ft ,3 in |
9 ft ,1 in x 9 ft ,3 in |
|
Main Level |
Primary Bedroom |
12 ft ,4 in |
14 ft ,1 in |
12 ft ,4 in x 14 ft ,1 in |
|
Main Level |
Other |
5 ft |
6 ft ,1 in |
5 ft x 6 ft ,1 in |
|
Main Level |
Laundry Room |
5 ft ,1 in |
5 ft ,5 in |
5 ft ,1 in x 5 ft ,5 in |
https://www.realtor.ca/real-estate/27387305/1030-mcrae-road-quesnel



