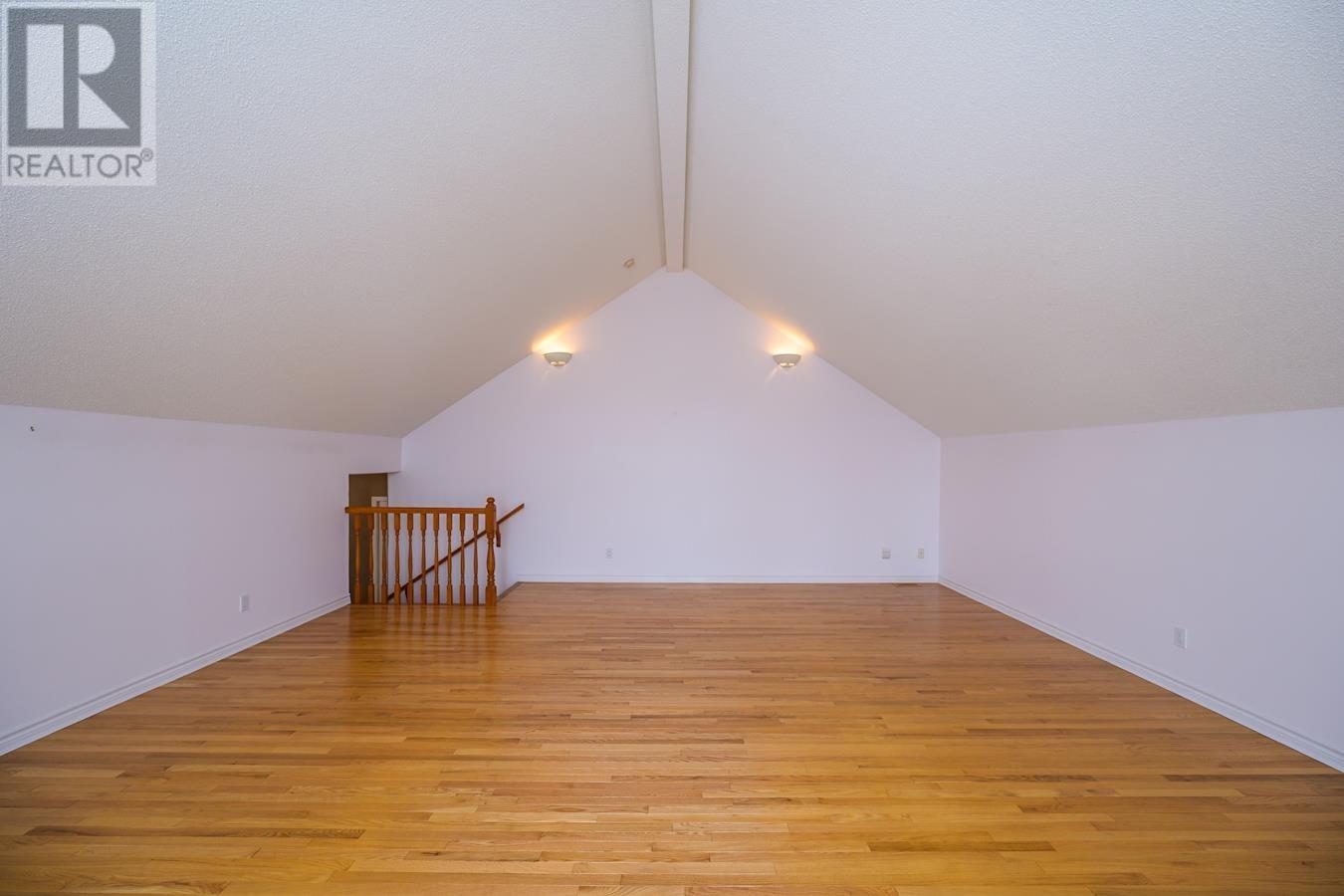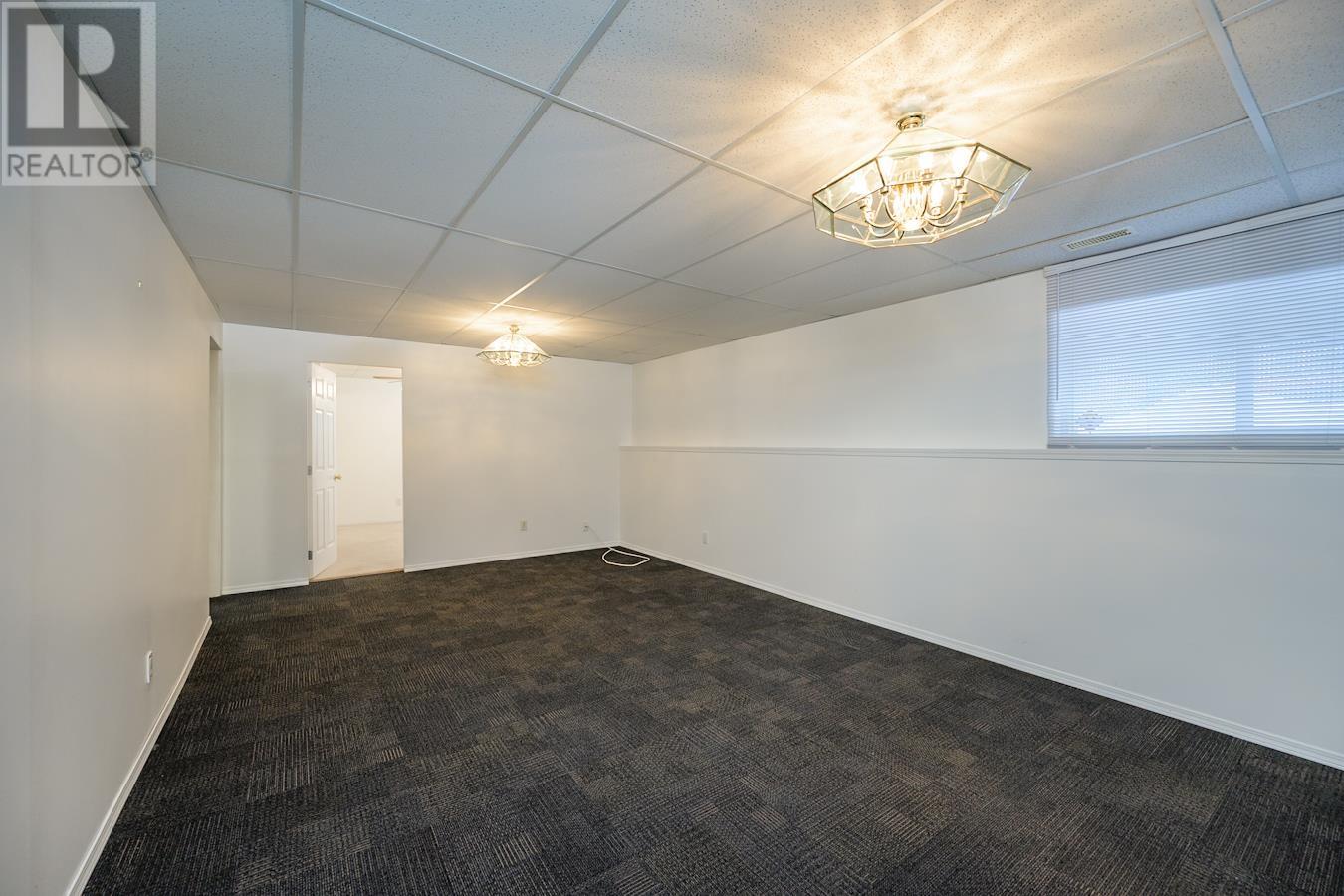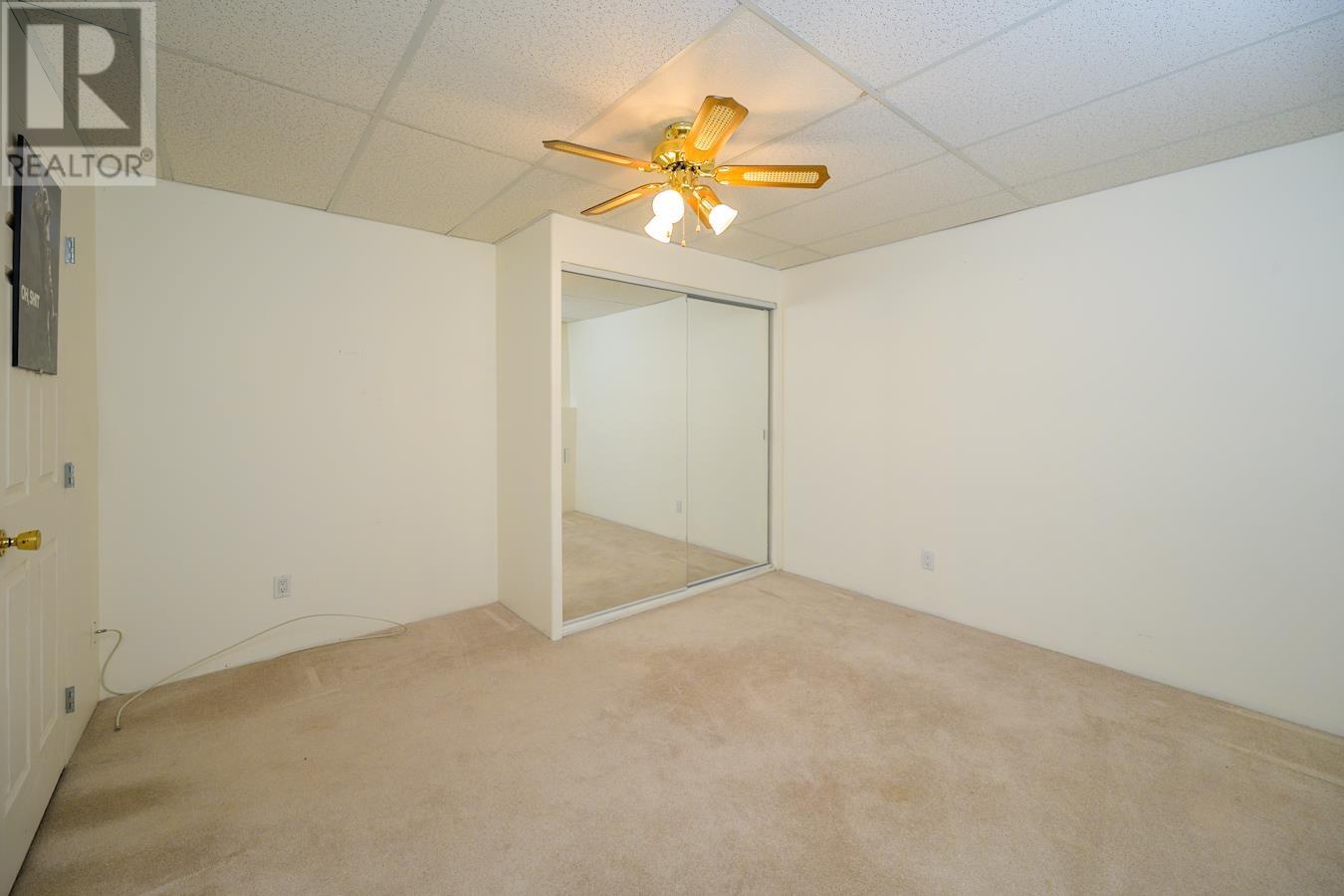103 6807 Westgate Avenue Prince George, British Columbia V2N 5T8
3 Bedroom
3 Bathroom
3207 sqft
Fireplace
Forced Air
$465,000
Located in desirable Westgate place, this 3 bed 3 bath gem is sure to tick all of your boxes! This home offers unmatched convenience, offering the kitchen & dining area, primary bedroom, and laundry all on the main floor. Above, you can enjoy a massive family room beaming with natural light, and below you have two rooms with daylight windows, a large rec room, a flex room providing ample storage, as well as a 3-piece bathroom. Close to shopping, and many other amenities in the College Heights area. (id:5136)
Property Details
| MLS® Number | R2968961 |
| Property Type | Single Family |
Building
| BathroomTotal | 3 |
| BedroomsTotal | 3 |
| BasementDevelopment | Finished |
| BasementType | Full (finished) |
| ConstructedDate | 1997 |
| ConstructionStyleAttachment | Attached |
| FireplacePresent | Yes |
| FireplaceTotal | 1 |
| FoundationType | Concrete Perimeter |
| HeatingFuel | Natural Gas |
| HeatingType | Forced Air |
| RoofMaterial | Asphalt Shingle |
| RoofStyle | Conventional |
| StoriesTotal | 2 |
| SizeInterior | 3207 Sqft |
| Type | Row / Townhouse |
| UtilityWater | Municipal Water |
Parking
| Garage | 2 |
Land
| Acreage | No |
Rooms
| Level | Type | Length | Width | Dimensions |
|---|---|---|---|---|
| Basement | Storage | 12 ft ,8 in | 13 ft ,4 in | 12 ft ,8 in x 13 ft ,4 in |
| Basement | Living Room | 13 ft ,5 in | 16 ft ,5 in | 13 ft ,5 in x 16 ft ,5 in |
| Basement | Recreational, Games Room | 12 ft ,7 in | 2 ft ,1 in | 12 ft ,7 in x 2 ft ,1 in |
| Basement | Bedroom 3 | 12 ft | 12 ft ,7 in | 12 ft x 12 ft ,7 in |
| Basement | Dining Nook | 7 ft ,1 in | 10 ft ,3 in | 7 ft ,1 in x 10 ft ,3 in |
| Main Level | Foyer | 6 ft ,7 in | 9 ft ,1 in | 6 ft ,7 in x 9 ft ,1 in |
| Main Level | Bedroom 2 | 9 ft ,7 in | 10 ft ,5 in | 9 ft ,7 in x 10 ft ,5 in |
| Main Level | Family Room | 20 ft ,1 in | 21 ft ,6 in | 20 ft ,1 in x 21 ft ,6 in |
| Main Level | Kitchen | 11 ft ,8 in | 20 ft ,8 in | 11 ft ,8 in x 20 ft ,8 in |
| Main Level | Living Room | 11 ft ,1 in | 13 ft ,1 in | 11 ft ,1 in x 13 ft ,1 in |
| Main Level | Dining Room | 8 ft ,1 in | 12 ft ,1 in | 8 ft ,1 in x 12 ft ,1 in |
| Main Level | Primary Bedroom | 13 ft ,1 in | 11 ft ,1 in | 13 ft ,1 in x 11 ft ,1 in |
| Main Level | Other | 7 ft ,1 in | 5 ft ,5 in | 7 ft ,1 in x 5 ft ,5 in |
https://www.realtor.ca/real-estate/27935654/103-6807-westgate-avenue-prince-george
Interested?
Contact us for more information










































