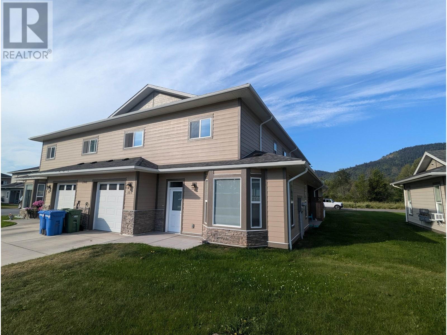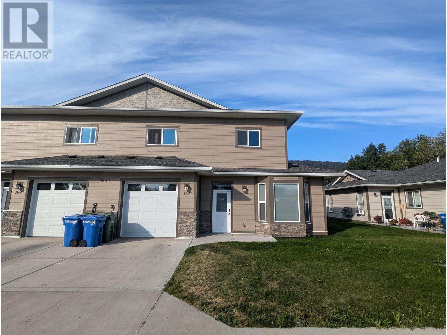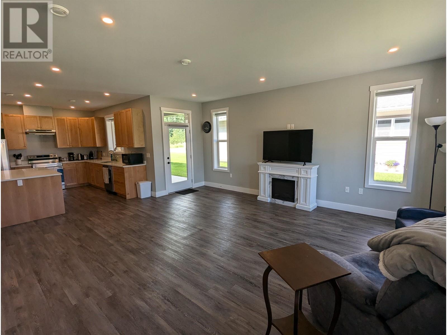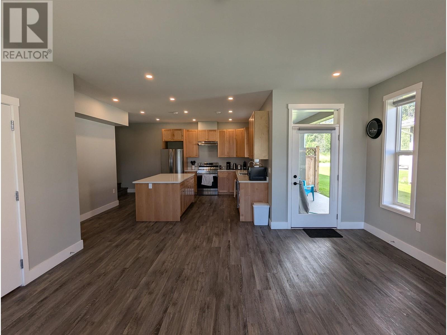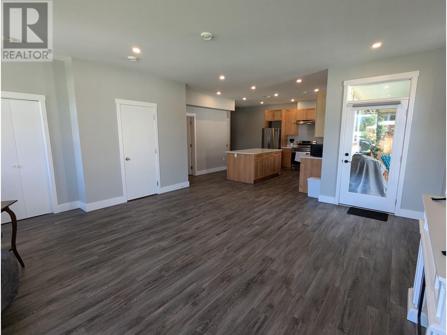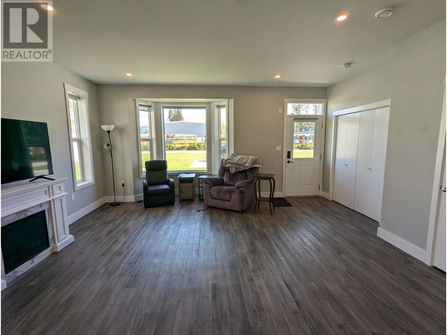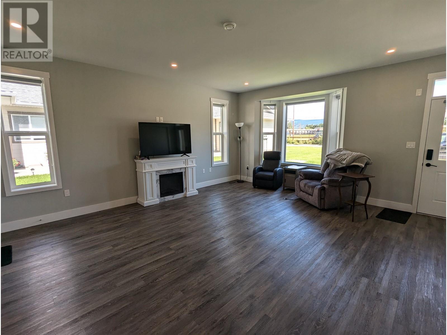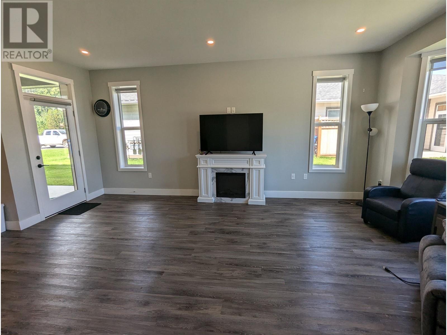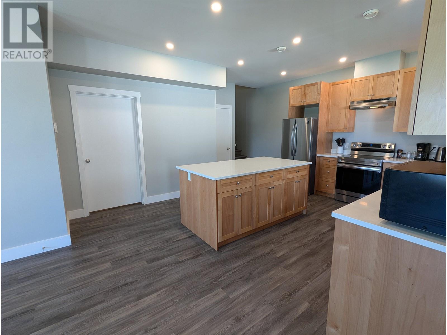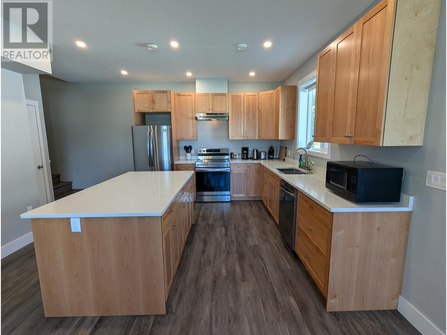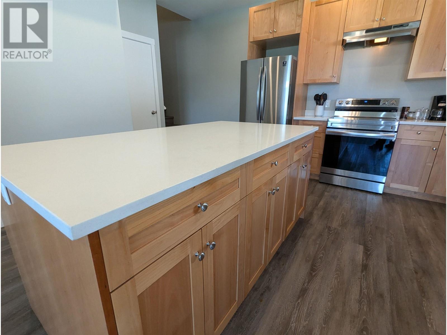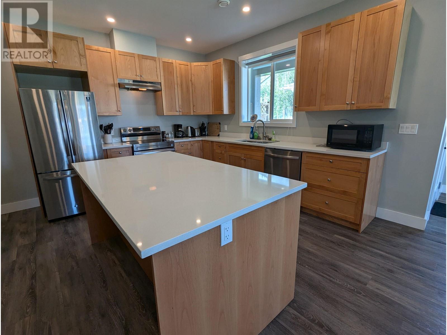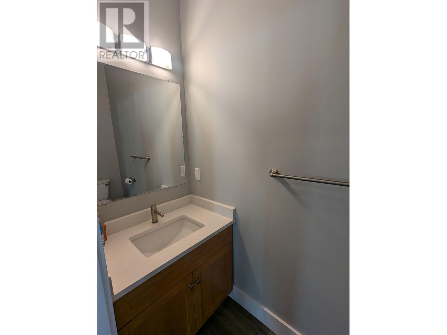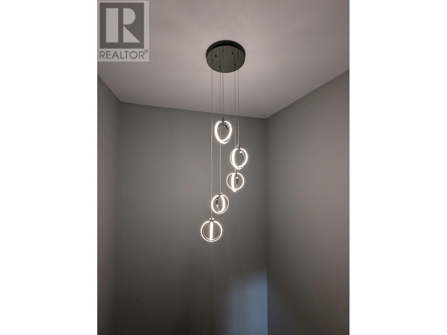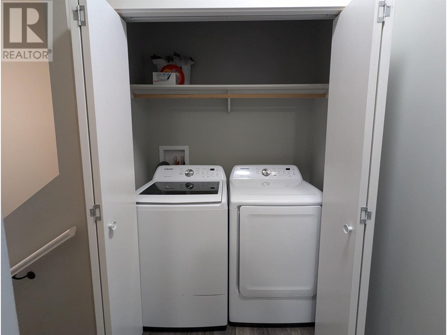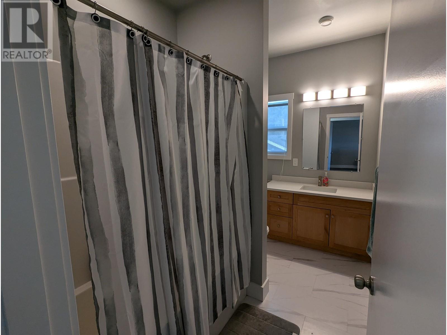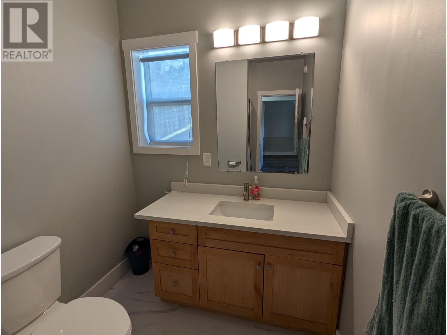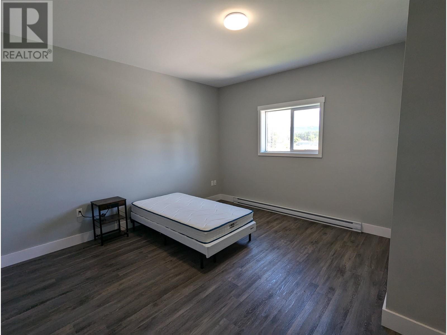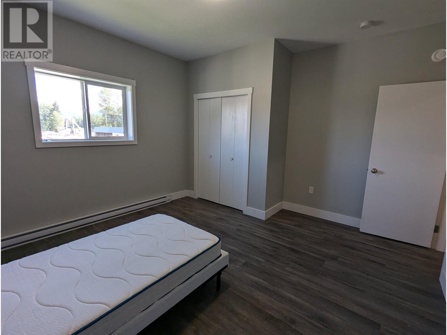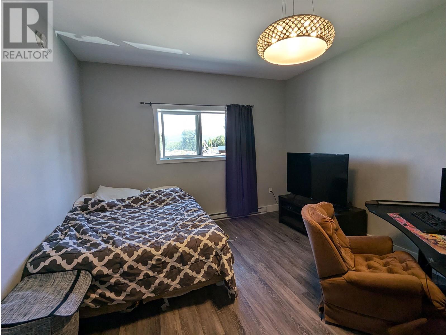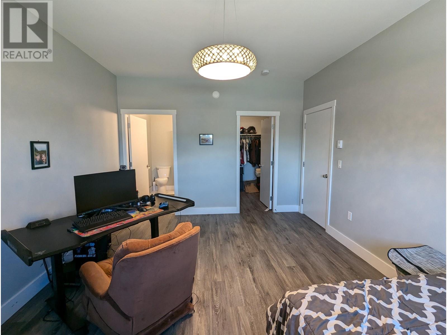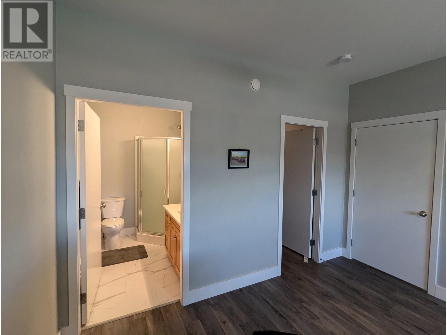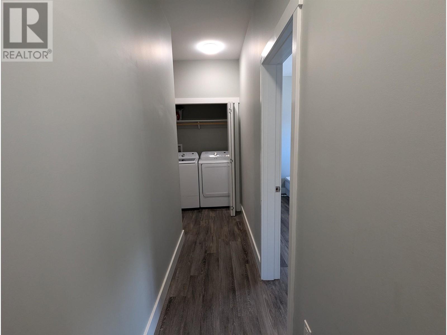3 Bedroom
3 Bathroom
1570 sqft
Radiant/infra-Red Heat
$479,000
3 Bedroom 3 Bathroom townhome newly built in 2021. These popular units have an amazing layout with a spacious and bright main floor consisting of a living room, kitchen, 2-piece bathroom & utility room, and 3 large bedrooms & 2 bathrooms (including ensuite) all upstairs. The living room has 9 foot ceilings a bay window, and access to an outside patio. The kitchen has lots of cabinet and counter top space along with a large island and quartz countertops. Hot water natural gas in floor radiant heating system on the main floor provide a steady and comfortable temperature. There is plenty of storage space and a single garage. This is a fully finished quality home that is move in ready. View today (id:5136)
Property Details
|
MLS® Number
|
R2911968 |
|
Property Type
|
Single Family |
|
ViewType
|
Mountain View |
Building
|
BathroomTotal
|
3 |
|
BedroomsTotal
|
3 |
|
Appliances
|
Washer, Dryer, Refrigerator, Stove, Dishwasher |
|
BasementType
|
None |
|
ConstructedDate
|
2021 |
|
ConstructionStyleAttachment
|
Attached |
|
ExteriorFinish
|
Composite Siding |
|
FoundationType
|
Concrete Slab |
|
HeatingFuel
|
Electric |
|
HeatingType
|
Radiant/infra-red Heat |
|
RoofMaterial
|
Asphalt Shingle |
|
RoofStyle
|
Conventional |
|
StoriesTotal
|
2 |
|
SizeInterior
|
1570 Sqft |
|
Type
|
Row / Townhouse |
|
UtilityWater
|
Municipal Water |
Parking
Land
|
Acreage
|
No |
|
SizeIrregular
|
0 X 0 |
|
SizeTotalText
|
0 X 0 |
Rooms
| Level |
Type |
Length |
Width |
Dimensions |
|
Above |
Primary Bedroom |
12 ft |
17 ft |
12 ft x 17 ft |
|
Above |
Bedroom 2 |
12 ft ,1 in |
11 ft ,6 in |
12 ft ,1 in x 11 ft ,6 in |
|
Above |
Bedroom 3 |
10 ft ,6 in |
10 ft ,3 in |
10 ft ,6 in x 10 ft ,3 in |
|
Main Level |
Kitchen |
16 ft ,7 in |
13 ft ,1 in |
16 ft ,7 in x 13 ft ,1 in |
|
Main Level |
Living Room |
18 ft |
18 ft |
18 ft x 18 ft |
|
Main Level |
Utility Room |
11 ft |
9 ft ,8 in |
11 ft x 9 ft ,8 in |
https://www.realtor.ca/real-estate/27258123/103-3360-first-avenue-smithers

