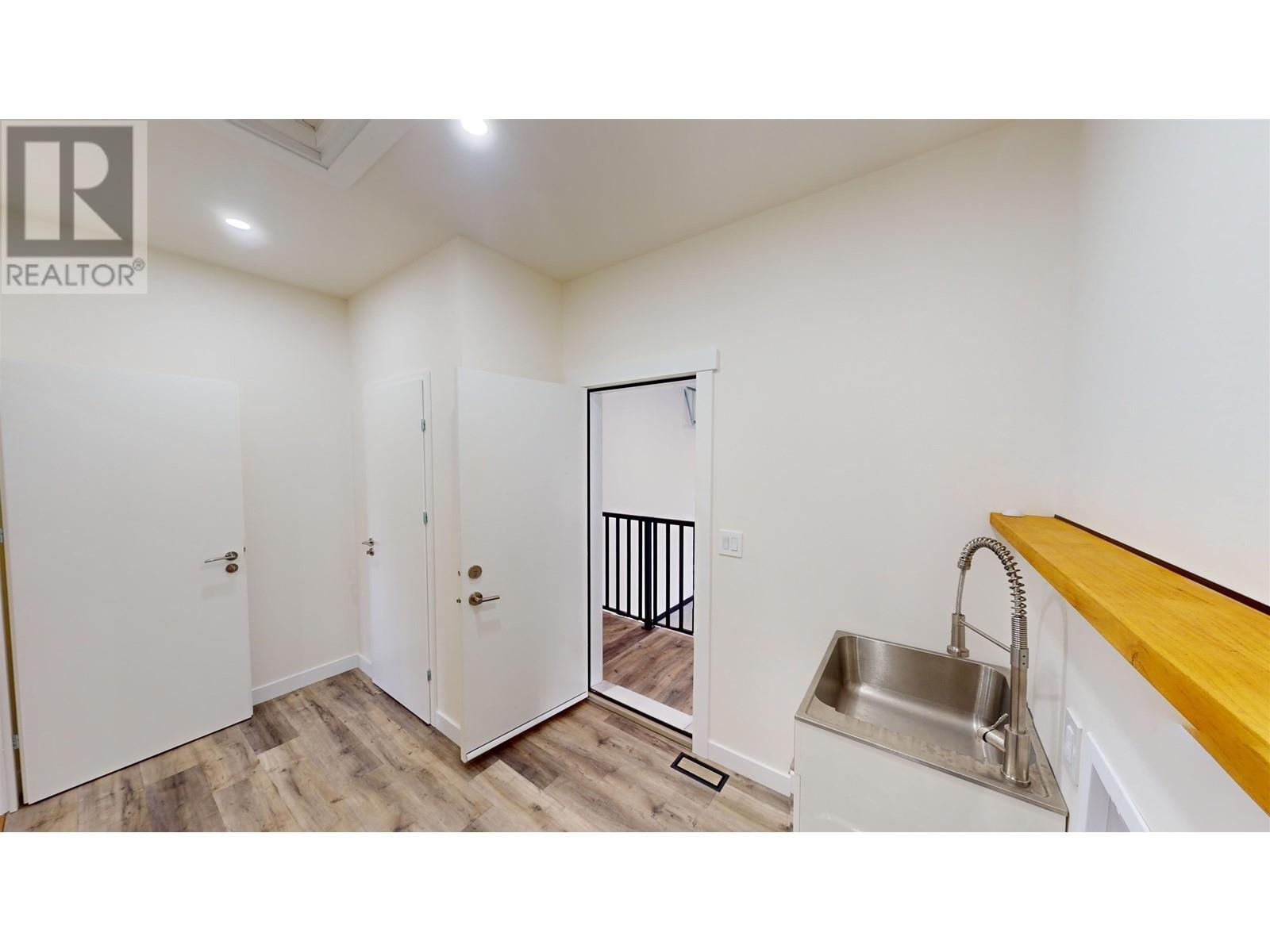5 Bedroom
3 Bathroom
3454 sqft
Fireplace
Forced Air, Radiant/infra-Red Heat
Acreage
$919,900
Discover your country oasis! Tucked away down a winding driveway, this stunning 5-bed, 3 bath home sits on 5 acres, complete with a lagoon and drilled well. Step inside to find spacious hallways, amazing woodwork through-out adding to the charm. The kitchen features sleek cabinets, a gas range top, built-in ovens, microwave & corner pantry. Retreat to the primary bedroom & enjoy a captivating feature wall, fireplace, walk-in closet & luxury ensuite, complete with a sleek glass shower & double vanity. Triple-pane windows, In-floor heat in basement & garage add to comforts of this home. Outside, embrace the tranquility of nature on your expansive property, ideal for relaxation & outdoor activities. This is the perfect blend of modern amenities & country charm-your dream home awaits! (id:5136)
Property Details
|
MLS® Number
|
R2936744 |
|
Property Type
|
Single Family |
Building
|
BathroomTotal
|
3 |
|
BedroomsTotal
|
5 |
|
Appliances
|
Dishwasher, Range |
|
BasementDevelopment
|
Finished |
|
BasementType
|
Full (finished) |
|
ConstructedDate
|
2023 |
|
ConstructionStyleAttachment
|
Detached |
|
FireplacePresent
|
Yes |
|
FireplaceTotal
|
3 |
|
FoundationType
|
Concrete Perimeter |
|
HeatingFuel
|
Natural Gas |
|
HeatingType
|
Forced Air, Radiant/infra-red Heat |
|
RoofMaterial
|
Asphalt Shingle |
|
RoofStyle
|
Conventional |
|
StoriesTotal
|
2 |
|
SizeInterior
|
3454 Sqft |
|
Type
|
House |
|
UtilityWater
|
Drilled Well |
Parking
Land
|
Acreage
|
Yes |
|
SizeIrregular
|
5.04 |
|
SizeTotal
|
5.04 Ac |
|
SizeTotalText
|
5.04 Ac |
Rooms
| Level |
Type |
Length |
Width |
Dimensions |
|
Basement |
Family Room |
37 ft ,7 in |
13 ft ,9 in |
37 ft ,7 in x 13 ft ,9 in |
|
Basement |
Bedroom 4 |
12 ft |
13 ft ,9 in |
12 ft x 13 ft ,9 in |
|
Basement |
Bedroom 5 |
21 ft ,5 in |
11 ft ,4 in |
21 ft ,5 in x 11 ft ,4 in |
|
Basement |
Utility Room |
9 ft ,1 in |
6 ft ,8 in |
9 ft ,1 in x 6 ft ,8 in |
|
Basement |
Storage |
7 ft ,2 in |
10 ft ,9 in |
7 ft ,2 in x 10 ft ,9 in |
|
Main Level |
Living Room |
15 ft ,4 in |
30 ft ,1 in |
15 ft ,4 in x 30 ft ,1 in |
|
Main Level |
Kitchen |
12 ft ,6 in |
22 ft ,8 in |
12 ft ,6 in x 22 ft ,8 in |
|
Main Level |
Laundry Room |
12 ft ,6 in |
7 ft ,1 in |
12 ft ,6 in x 7 ft ,1 in |
|
Main Level |
Primary Bedroom |
12 ft ,1 in |
17 ft ,1 in |
12 ft ,1 in x 17 ft ,1 in |
|
Main Level |
Other |
8 ft ,1 in |
6 ft ,8 in |
8 ft ,1 in x 6 ft ,8 in |
|
Main Level |
Bedroom 2 |
10 ft ,1 in |
15 ft ,4 in |
10 ft ,1 in x 15 ft ,4 in |
|
Main Level |
Bedroom 3 |
11 ft ,4 in |
15 ft ,1 in |
11 ft ,4 in x 15 ft ,1 in |
https://www.realtor.ca/real-estate/27553460/10276-n-97-highway-fort-st-john











































