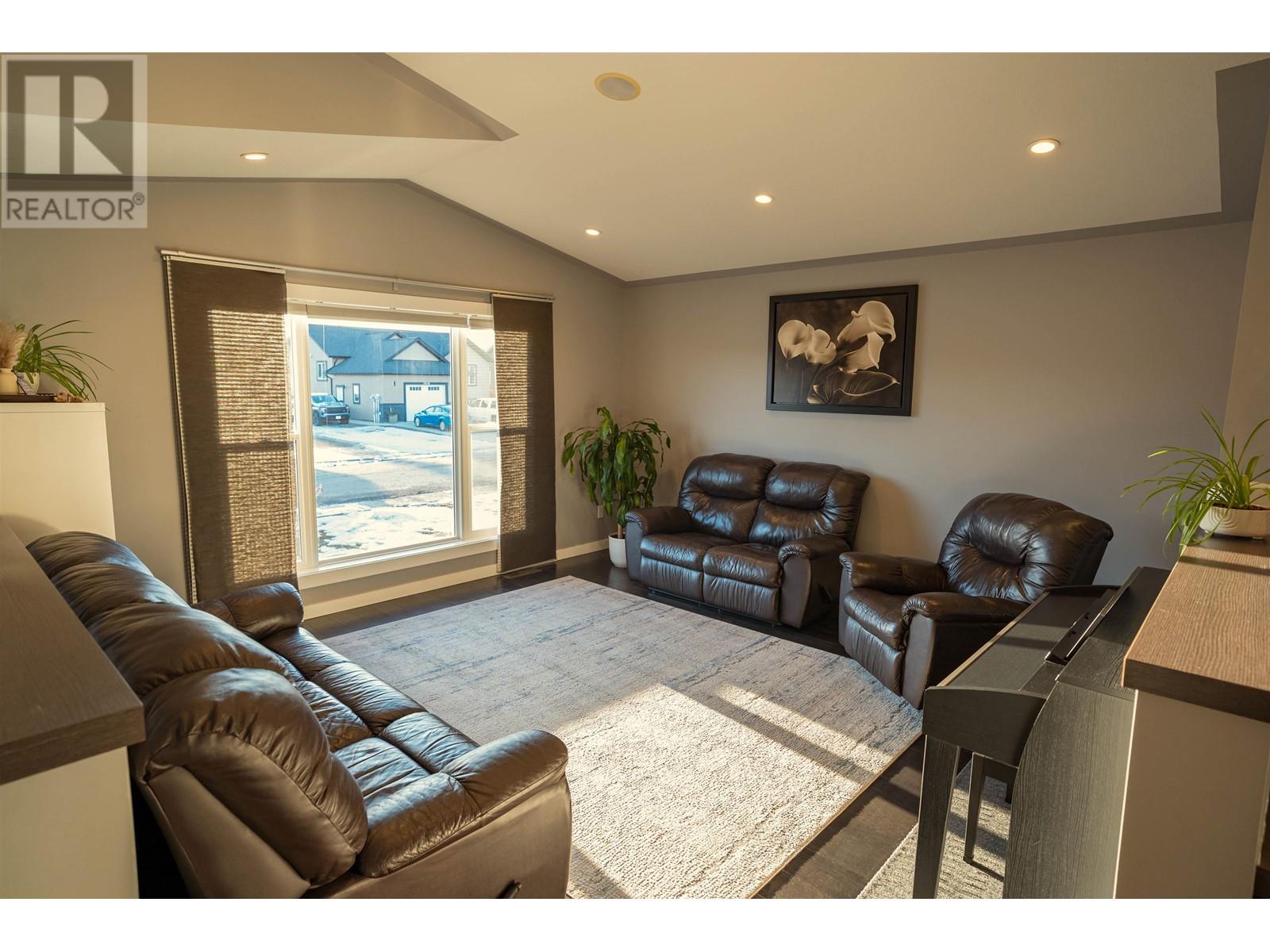5 Bedroom
3 Bathroom
2416 sqft
Split Level Entry
Central Air Conditioning
Forced Air
$489,900
* PREC - Personal Real Estate Corporation. This immaculate and well-cared-for home offers spacious living with 5 bedrooms and 3 bathrooms, located just minutes from the scenic golf course in Taylor, BC. With vaulted ceilings and an abundance of windows, natural light fills the home, enhancing the open and airy feel throughout. The home is fully finished with attention to detail and boasts a generous layout that is perfect for family living. Step outside into the large yard, offering ample space for outdoor activities, and enjoy the tranquility of the green space behind the property, providing extra privacy and a serene atmosphere. This home is a rare find, combining a peaceful setting with proximity to golf, and offering a perfect blend of comfort and style. (id:5136)
Property Details
|
MLS® Number
|
R2975154 |
|
Property Type
|
Single Family |
Building
|
BathroomTotal
|
3 |
|
BedroomsTotal
|
5 |
|
Appliances
|
Washer, Dryer, Refrigerator, Stove, Dishwasher |
|
ArchitecturalStyle
|
Split Level Entry |
|
BasementDevelopment
|
Finished |
|
BasementType
|
Full (finished) |
|
ConstructedDate
|
2012 |
|
ConstructionStyleAttachment
|
Detached |
|
CoolingType
|
Central Air Conditioning |
|
FoundationType
|
Concrete Perimeter |
|
HeatingFuel
|
Natural Gas |
|
HeatingType
|
Forced Air |
|
RoofMaterial
|
Asphalt Shingle |
|
RoofStyle
|
Conventional |
|
StoriesTotal
|
2 |
|
SizeInterior
|
2416 Sqft |
|
Type
|
House |
Parking
Land
|
Acreage
|
No |
|
SizeIrregular
|
9021 |
|
SizeTotal
|
9021 Sqft |
|
SizeTotalText
|
9021 Sqft |
Rooms
| Level |
Type |
Length |
Width |
Dimensions |
|
Basement |
Recreational, Games Room |
14 ft |
23 ft |
14 ft x 23 ft |
|
Basement |
Dining Nook |
10 ft |
7 ft |
10 ft x 7 ft |
|
Basement |
Bedroom 4 |
10 ft |
8 ft |
10 ft x 8 ft |
|
Basement |
Bedroom 5 |
9 ft ,2 in |
11 ft |
9 ft ,2 in x 11 ft |
|
Basement |
Laundry Room |
11 ft |
10 ft ,1 in |
11 ft x 10 ft ,1 in |
|
Main Level |
Mud Room |
10 ft |
6 ft |
10 ft x 6 ft |
|
Main Level |
Living Room |
14 ft |
15 ft |
14 ft x 15 ft |
|
Main Level |
Dining Room |
10 ft |
9 ft ,5 in |
10 ft x 9 ft ,5 in |
|
Main Level |
Kitchen |
11 ft |
9 ft ,5 in |
11 ft x 9 ft ,5 in |
|
Main Level |
Primary Bedroom |
11 ft |
13 ft |
11 ft x 13 ft |
|
Main Level |
Bedroom 2 |
10 ft |
9 ft ,5 in |
10 ft x 9 ft ,5 in |
|
Main Level |
Bedroom 3 |
10 ft |
9 ft ,8 in |
10 ft x 9 ft ,8 in |
https://www.realtor.ca/real-estate/27997859/10263-s-97-street-taylor






















