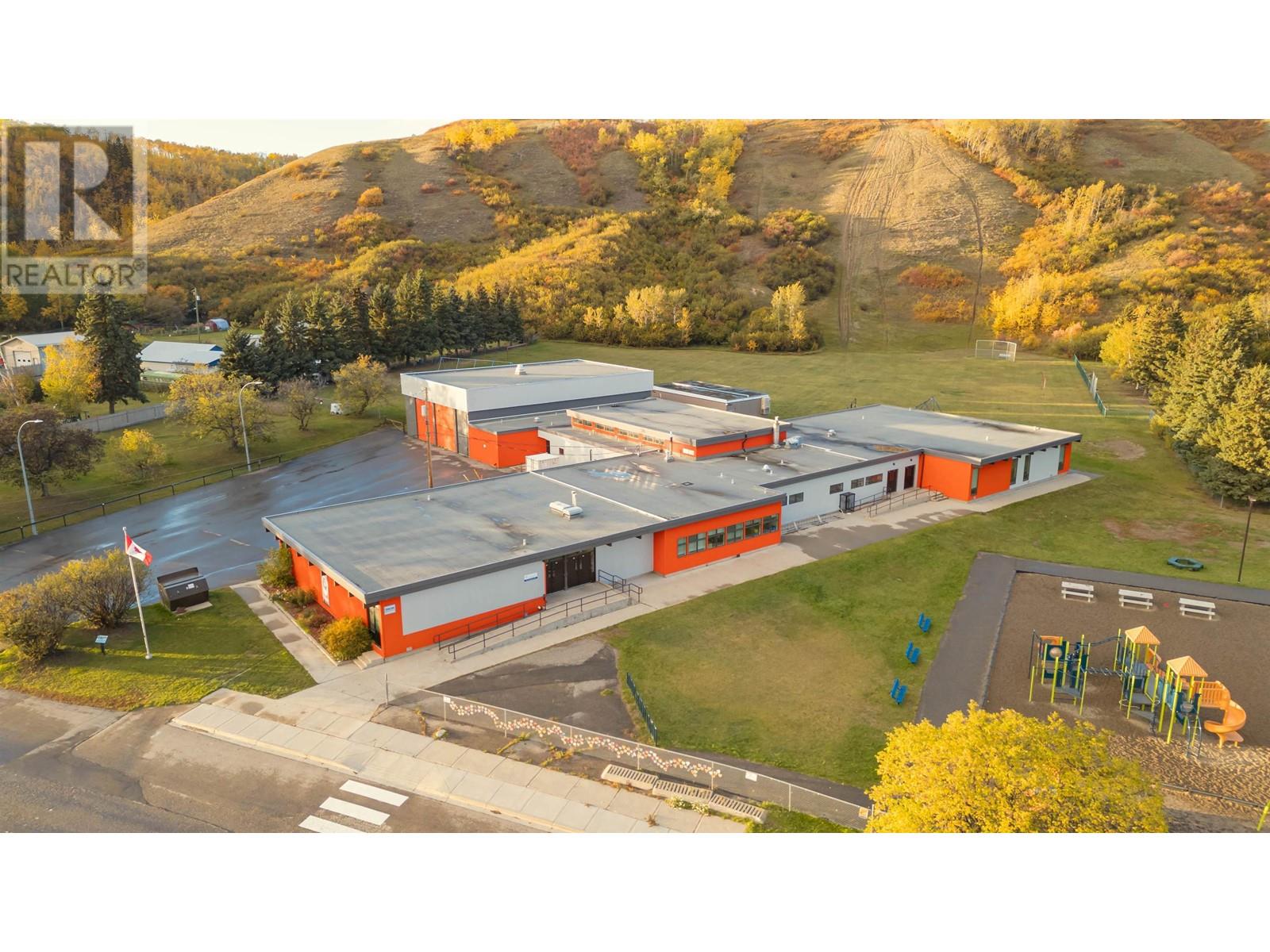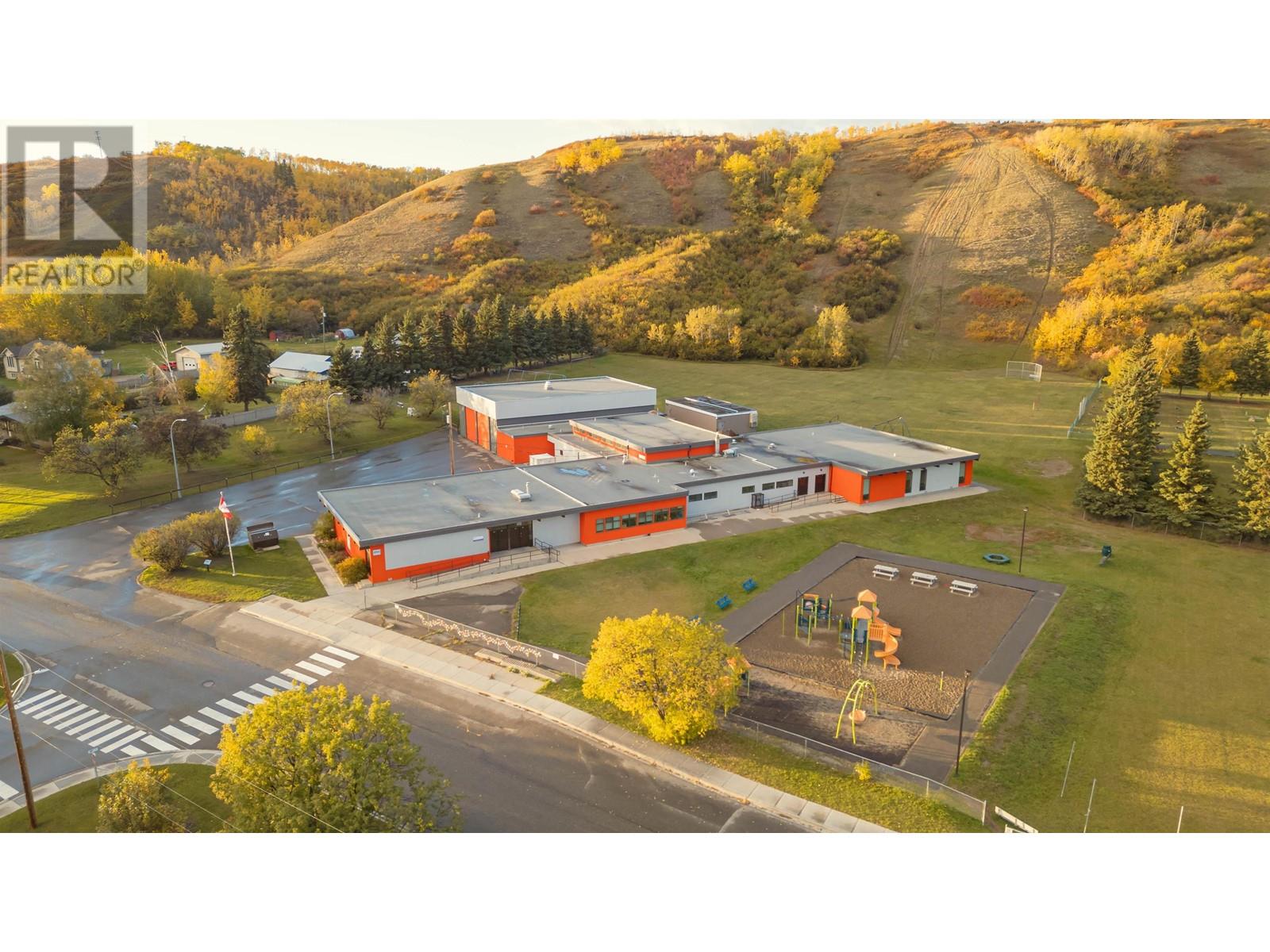10247 100a Street Taylor, British Columbia V0C 2K0
3 Bedroom
2 Bathroom
924 sqft
Forced Air
$199,900
* PREC - Personal Real Estate Corporation. Welcome to this great starter home located in the heart of Taylor. 3 bedrooms, 2 bath, vaulted ceilings, primary ensuite. Large sundeck with private sitting area. Large storage shed/work area heated and wired. 2nd shed for cold storage. Walking distance to post office, stores, gym, golfing. 50 x 150 lot. Fenced yard. Alley access. A few minutes and you're at the boat launch, 5 min walk to the golf course. Plus your allowed to have chickens in Taylor who doesn't want chickens. (id:5136)
Property Details
| MLS® Number | R2931759 |
| Property Type | Single Family |
Building
| BathroomTotal | 2 |
| BedroomsTotal | 3 |
| Appliances | Washer, Dryer, Refrigerator, Stove, Dishwasher |
| BasementType | None |
| ConstructedDate | 2000 |
| ConstructionStyleAttachment | Detached |
| ConstructionStyleOther | Manufactured |
| FoundationType | Unknown |
| HeatingFuel | Natural Gas |
| HeatingType | Forced Air |
| RoofMaterial | Asphalt Shingle |
| RoofStyle | Conventional |
| StoriesTotal | 1 |
| SizeInterior | 924 Sqft |
| Type | Manufactured Home/mobile |
| UtilityWater | Municipal Water |
Parking
| Open |
Land
| Acreage | No |
| SizeIrregular | 7500 |
| SizeTotal | 7500 Sqft |
| SizeTotalText | 7500 Sqft |
Rooms
| Level | Type | Length | Width | Dimensions |
|---|---|---|---|---|
| Main Level | Living Room | 13 ft | 13 ft | 13 ft x 13 ft |
| Main Level | Primary Bedroom | 11 ft | 11 ft | 11 ft x 11 ft |
| Main Level | Bedroom 2 | 11 ft | 8 ft | 11 ft x 8 ft |
| Main Level | Bedroom 3 | 8 ft | 8 ft | 8 ft x 8 ft |
| Main Level | Dining Room | 13 ft | 11 ft | 13 ft x 11 ft |
| Main Level | Kitchen | 13 ft | 11 ft | 13 ft x 11 ft |
https://www.realtor.ca/real-estate/27493364/10247-100a-street-taylor
Interested?
Contact us for more information

























