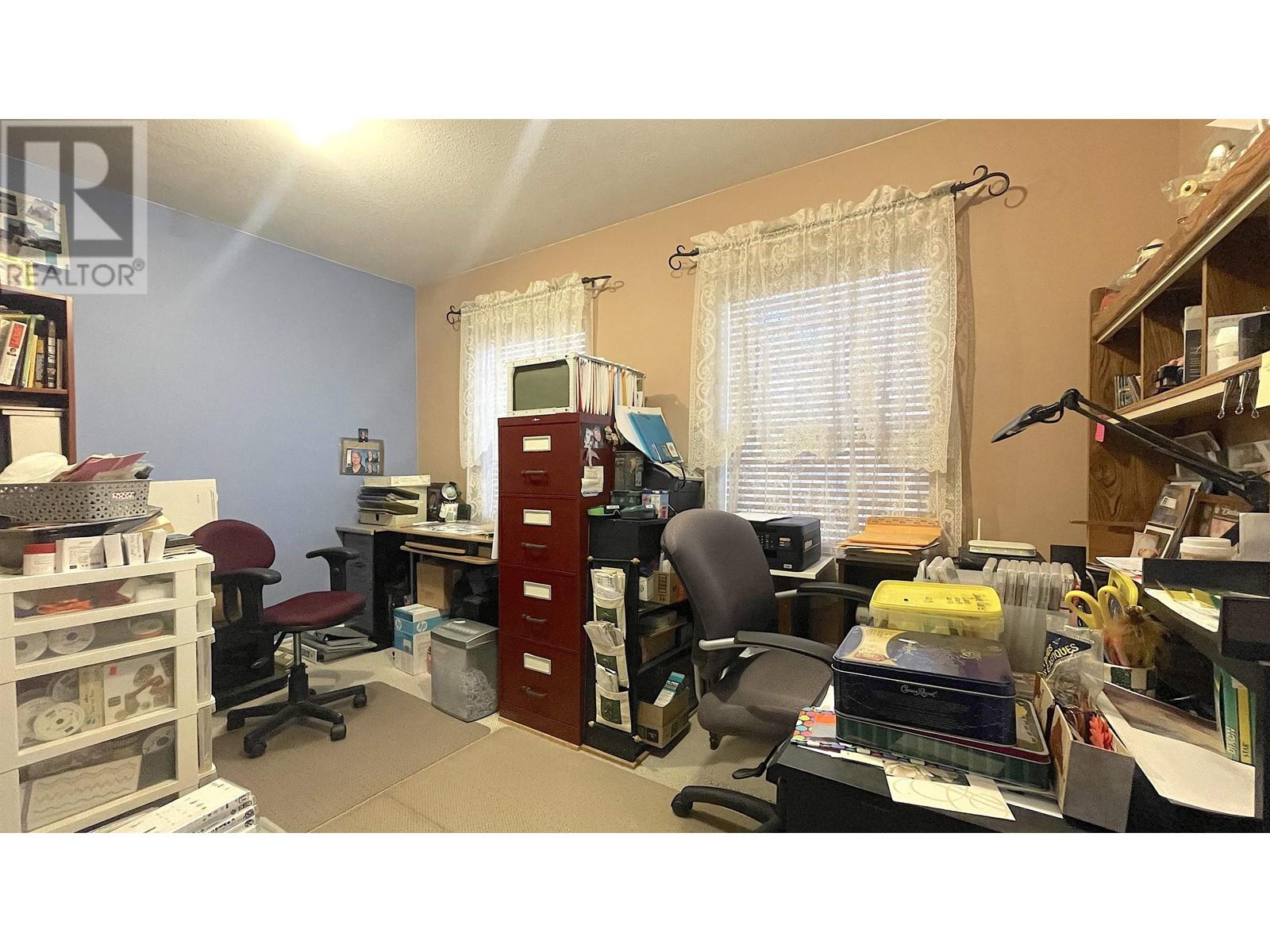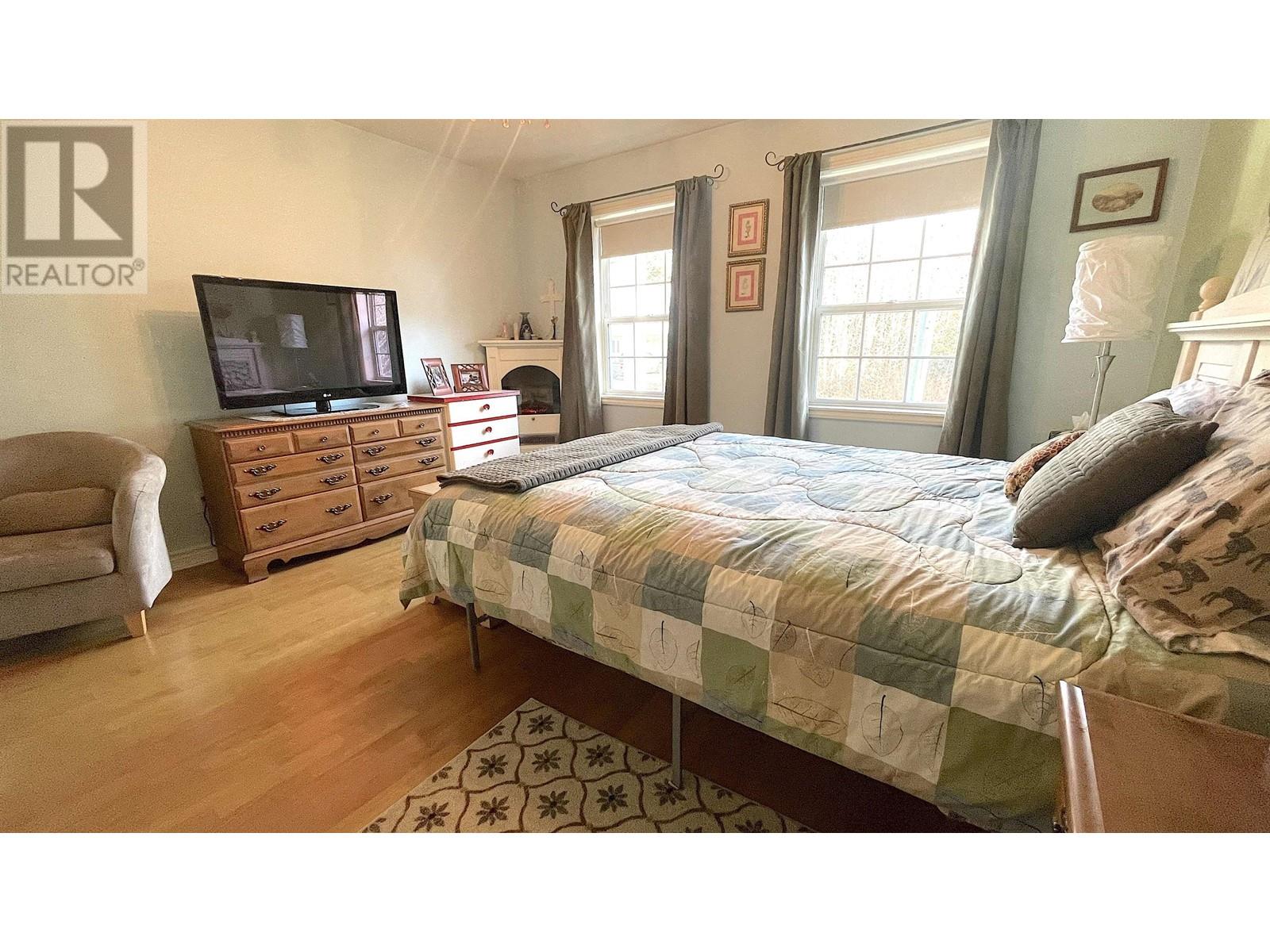4 Bedroom
3 Bathroom
3755 sqft
Fireplace
Forced Air
$725,000
* PREC - Personal Real Estate Corporation. Lovingly built, and lived in by the original owners, this large family home is on the market for the first time. Located in sunny Port Ed, this 4 bed 3 bath home offers much more than meets the eye. The grand entry leads into the modern kitchen and seamlessly into a comfortable living room where you can gather with family & friends. On the other side of the kitchen is a full dining room and second living room. Perfect for entertaining larger groups. Two walk-in closets make the primary bedroom a tranquil retreat, along with 2 more spacious bedrooms & full bath on the second floor. The basement houses a huge workshop, wine room and cold storage, and was built with a 1-2 bed suite in mind, and is just waiting to be nicely finished. Ample off-street parking completes this perfect family home. (id:5136)
Property Details
|
MLS® Number
|
R2947368 |
|
Property Type
|
Single Family |
Building
|
BathroomTotal
|
3 |
|
BedroomsTotal
|
4 |
|
Appliances
|
Washer, Dryer, Refrigerator, Stove, Dishwasher |
|
BasementType
|
Full |
|
ConstructedDate
|
1997 |
|
ConstructionStyleAttachment
|
Detached |
|
ExteriorFinish
|
Vinyl Siding |
|
FireplacePresent
|
Yes |
|
FireplaceTotal
|
5 |
|
Fixture
|
Drapes/window Coverings |
|
FoundationType
|
Concrete Perimeter |
|
HeatingFuel
|
Natural Gas |
|
HeatingType
|
Forced Air |
|
RoofMaterial
|
Asphalt Shingle |
|
RoofStyle
|
Conventional |
|
StoriesTotal
|
3 |
|
SizeInterior
|
3755 Sqft |
|
Type
|
House |
|
UtilityWater
|
Municipal Water |
Parking
Land
|
Acreage
|
No |
|
SizeIrregular
|
9888 |
|
SizeTotal
|
9888 Sqft |
|
SizeTotalText
|
9888 Sqft |
Rooms
| Level |
Type |
Length |
Width |
Dimensions |
|
Above |
Primary Bedroom |
18 ft ,3 in |
11 ft ,7 in |
18 ft ,3 in x 11 ft ,7 in |
|
Above |
Other |
7 ft ,1 in |
7 ft ,8 in |
7 ft ,1 in x 7 ft ,8 in |
|
Above |
Other |
7 ft ,2 in |
6 ft ,8 in |
7 ft ,2 in x 6 ft ,8 in |
|
Above |
Bedroom 3 |
15 ft ,9 in |
13 ft |
15 ft ,9 in x 13 ft |
|
Above |
Bedroom 4 |
13 ft |
11 ft |
13 ft x 11 ft |
|
Basement |
Flex Space |
43 ft |
13 ft ,8 in |
43 ft x 13 ft ,8 in |
|
Basement |
Storage |
11 ft |
10 ft ,6 in |
11 ft x 10 ft ,6 in |
|
Basement |
Flex Space |
13 ft |
11 ft |
13 ft x 11 ft |
|
Basement |
Workshop |
28 ft |
13 ft |
28 ft x 13 ft |
|
Basement |
Wine Cellar |
17 ft ,9 in |
8 ft |
17 ft ,9 in x 8 ft |
|
Basement |
Cold Room |
10 ft |
8 ft |
10 ft x 8 ft |
|
Basement |
Flex Space |
11 ft |
10 ft ,4 in |
11 ft x 10 ft ,4 in |
|
Main Level |
Foyer |
13 ft ,6 in |
11 ft |
13 ft ,6 in x 11 ft |
|
Main Level |
Kitchen |
13 ft |
12 ft |
13 ft x 12 ft |
|
Main Level |
Eating Area |
10 ft |
8 ft |
10 ft x 8 ft |
|
Main Level |
Living Room |
17 ft ,4 in |
13 ft ,8 in |
17 ft ,4 in x 13 ft ,8 in |
|
Main Level |
Dining Room |
13 ft ,8 in |
13 ft |
13 ft ,8 in x 13 ft |
|
Main Level |
Living Room |
18 ft ,3 in |
13 ft |
18 ft ,3 in x 13 ft |
|
Main Level |
Bedroom 2 |
12 ft ,1 in |
8 ft |
12 ft ,1 in x 8 ft |
|
Main Level |
Laundry Room |
10 ft |
7 ft ,4 in |
10 ft x 7 ft ,4 in |
https://www.realtor.ca/real-estate/27689653/1022-jubilee-crescent-port-edward











































