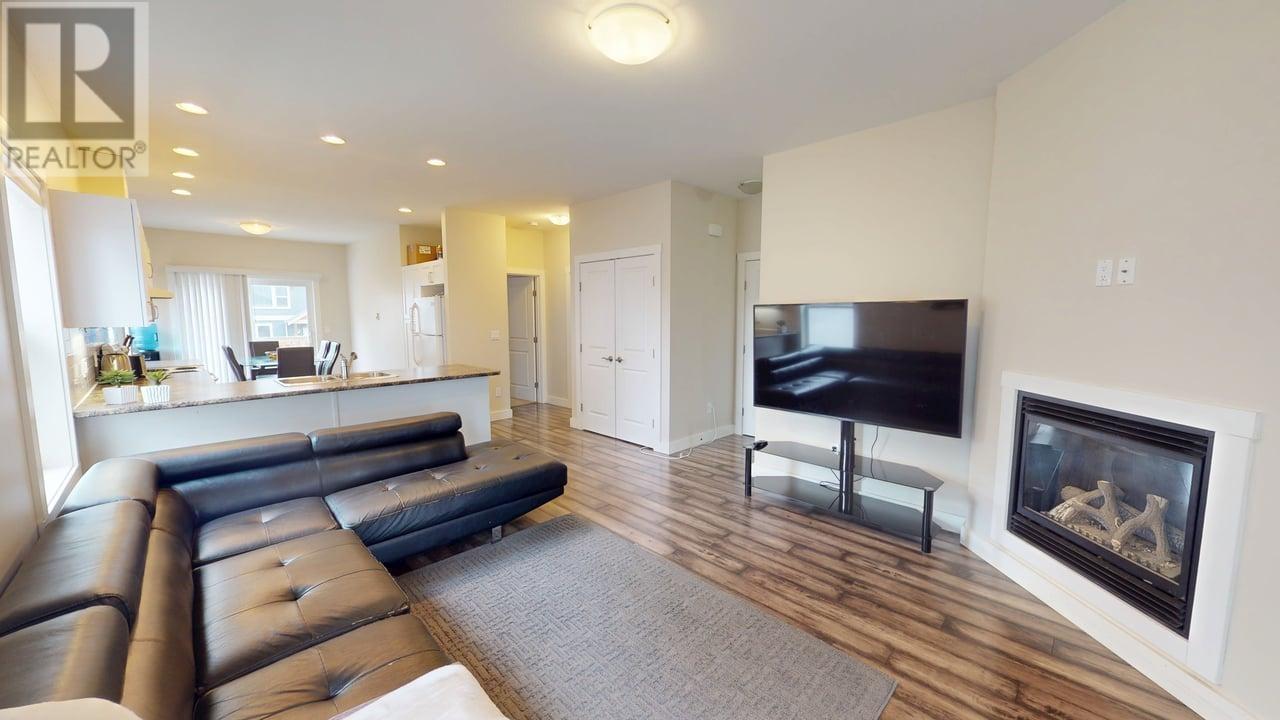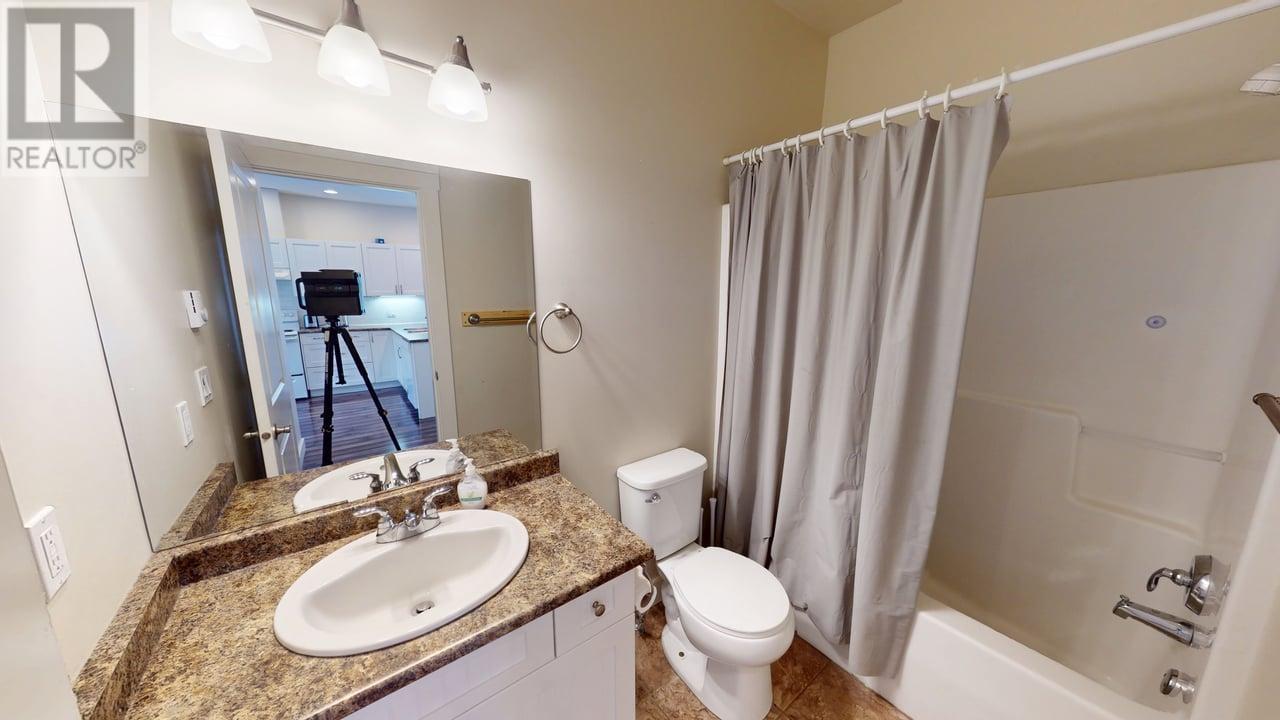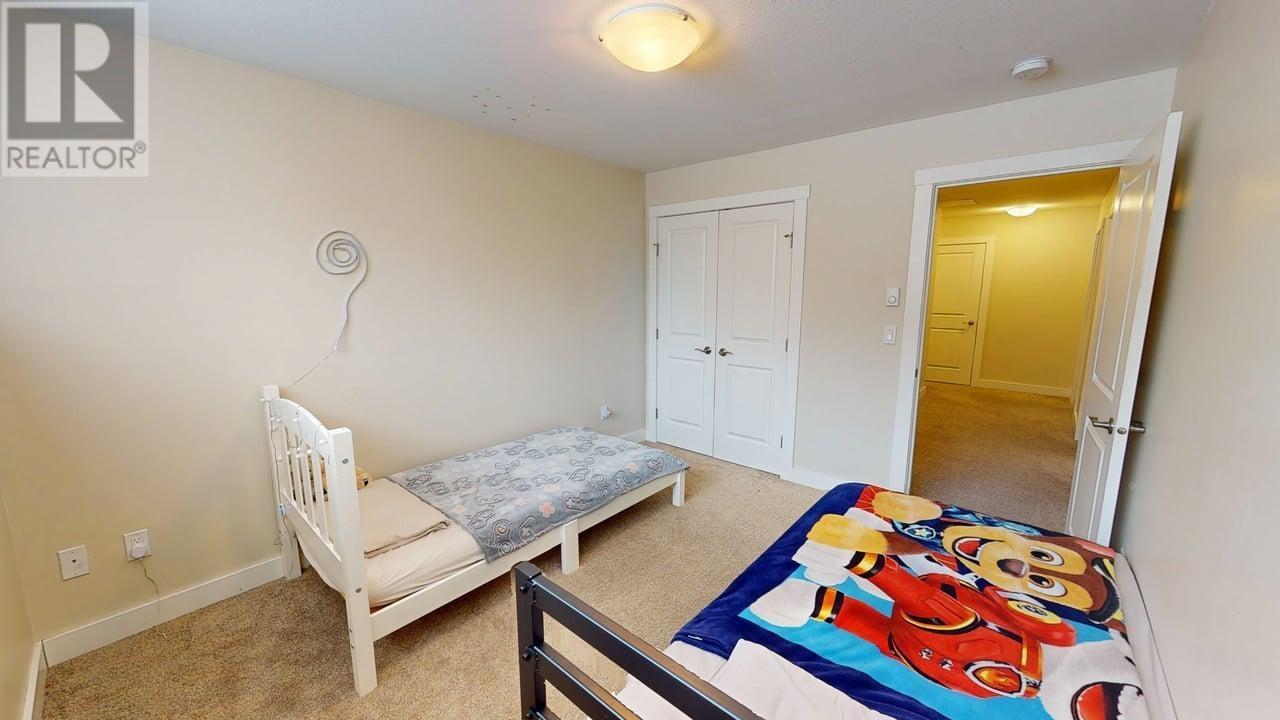10217 112 Street Fort St. John, British Columbia V1J 0M2
3 Bedroom
2 Bathroom
1653 sqft
Fireplace
$339,000
Welcome to this delightful half duplex! Step into a bright, open floor plan with modern finishes, ample storage, a cozy living area with a gas fireplace, and a kitchen designed for both comfort and style. Featuring 3 could be 4 generous bedrooms and 2 full bathrooms, this home effortlessly adapts to every lifestyle—whether you’re hosting a gathering or enjoying quiet nights in. the fenced back yard and attached heated garage adds everyday convenience, while proximity to Margaret Ma Murray School ensures an easy morning routine. Schedule your private viewing today and discover your perfect fit! (id:5136)
Property Details
| MLS® Number | R2985900 |
| Property Type | Single Family |
Building
| BathroomTotal | 2 |
| BedroomsTotal | 3 |
| Appliances | Washer, Dryer, Refrigerator, Stove, Dishwasher |
| BasementType | Full |
| ConstructedDate | 2014 |
| ConstructionStyleAttachment | Attached |
| ExteriorFinish | Vinyl Siding |
| FireplacePresent | Yes |
| FireplaceTotal | 1 |
| FoundationType | Concrete Perimeter |
| HeatingFuel | Electric |
| RoofMaterial | Asphalt Shingle |
| RoofStyle | Conventional |
| StoriesTotal | 2 |
| SizeInterior | 1653 Sqft |
| Type | Duplex |
| UtilityWater | Municipal Water |
Parking
| Garage | 1 |
| Open |
Land
| Acreage | No |
Rooms
| Level | Type | Length | Width | Dimensions |
|---|---|---|---|---|
| Lower Level | Family Room | 13 ft ,3 in | 18 ft ,1 in | 13 ft ,3 in x 18 ft ,1 in |
| Lower Level | Bedroom 2 | 10 ft ,2 in | 15 ft ,1 in | 10 ft ,2 in x 15 ft ,1 in |
| Lower Level | Bedroom 3 | 10 ft ,5 in | 12 ft ,7 in | 10 ft ,5 in x 12 ft ,7 in |
| Lower Level | Laundry Room | 9 ft ,7 in | 5 ft ,6 in | 9 ft ,7 in x 5 ft ,6 in |
| Main Level | Living Room | 13 ft ,3 in | 15 ft ,2 in | 13 ft ,3 in x 15 ft ,2 in |
| Main Level | Kitchen | 11 ft ,1 in | 12 ft ,5 in | 11 ft ,1 in x 12 ft ,5 in |
| Main Level | Dining Room | 9 ft ,7 in | 9 ft | 9 ft ,7 in x 9 ft |
| Main Level | Primary Bedroom | 11 ft | 14 ft ,6 in | 11 ft x 14 ft ,6 in |
https://www.realtor.ca/real-estate/28117604/10217-112-street-fort-st-john
Interested?
Contact us for more information























