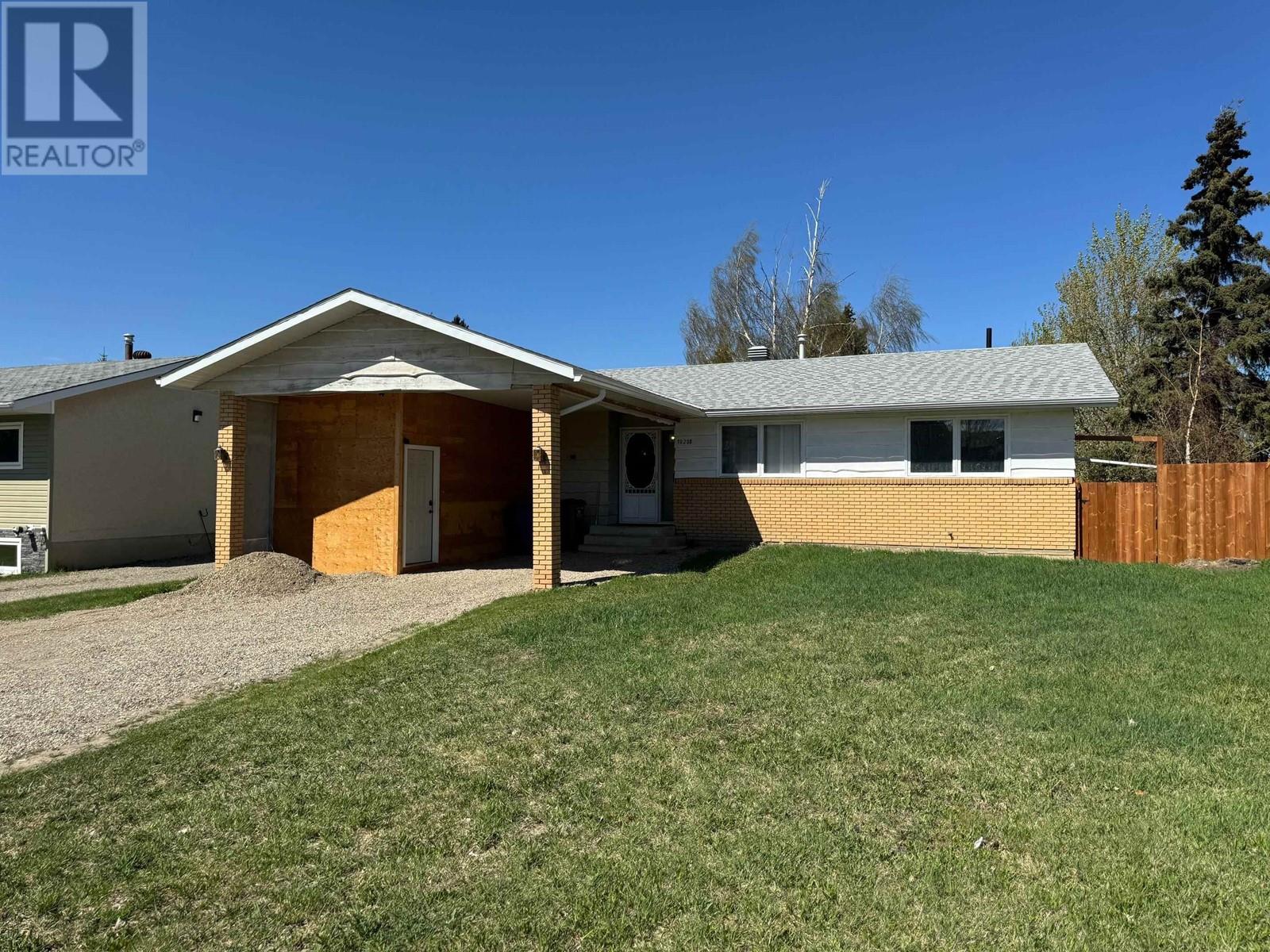4 Bedroom
2 Bathroom
2460 sqft
Fireplace
Forced Air
$299,900
Welcome to this charming home in the coveted Finch Elementary school area! Boasting 3 bedrooms up and 1 down, 2 bathrooms, this residence offers both space and functionality. Enjoy quality family time in the large basement family room perfect for gatherings and relaxation, large laundry room with large capacity washer and dryer, workroom or craft room ready for your finishing touches. Efficient galley kitchen with gas stainless stove and eating area to the side, while French doors lead you out to the expansive back deck, ideal for outdoor entertaining. With the added convenience of a double attached carport, this property is the epitome of comfort and convenience. (id:5136)
Property Details
|
MLS® Number
|
R2882361 |
|
Property Type
|
Single Family |
|
ViewType
|
View |
Building
|
BathroomTotal
|
2 |
|
BedroomsTotal
|
4 |
|
Appliances
|
Washer, Dryer, Refrigerator, Stove, Dishwasher |
|
BasementDevelopment
|
Finished |
|
BasementType
|
Full (finished) |
|
ConstructedDate
|
1970 |
|
ConstructionStyleAttachment
|
Detached |
|
FireplacePresent
|
Yes |
|
FireplaceTotal
|
1 |
|
FoundationType
|
Concrete Perimeter |
|
HeatingFuel
|
Natural Gas |
|
HeatingType
|
Forced Air |
|
RoofMaterial
|
Asphalt Shingle |
|
RoofStyle
|
Conventional |
|
StoriesTotal
|
1 |
|
SizeInterior
|
2460 Sqft |
|
Type
|
House |
|
UtilityWater
|
Municipal Water |
Parking
Land
|
Acreage
|
No |
|
SizeIrregular
|
7320 |
|
SizeTotal
|
7320 Sqft |
|
SizeTotalText
|
7320 Sqft |
Rooms
| Level |
Type |
Length |
Width |
Dimensions |
|
Basement |
Recreational, Games Room |
11 ft |
30 ft |
11 ft x 30 ft |
|
Basement |
Workshop |
10 ft ,6 in |
14 ft |
10 ft ,6 in x 14 ft |
|
Basement |
Bedroom 4 |
11 ft |
12 ft ,6 in |
11 ft x 12 ft ,6 in |
|
Main Level |
Living Room |
13 ft |
18 ft |
13 ft x 18 ft |
|
Main Level |
Dining Room |
8 ft ,9 in |
11 ft |
8 ft ,9 in x 11 ft |
|
Main Level |
Kitchen |
8 ft ,9 in |
12 ft ,2 in |
8 ft ,9 in x 12 ft ,2 in |
|
Main Level |
Primary Bedroom |
11 ft ,6 in |
14 ft |
11 ft ,6 in x 14 ft |
|
Main Level |
Bedroom 2 |
9 ft |
10 ft ,6 in |
9 ft x 10 ft ,6 in |
|
Main Level |
Bedroom 3 |
8 ft ,6 in |
10 ft ,1 in |
8 ft ,6 in x 10 ft ,1 in |
https://www.realtor.ca/real-estate/26888353/10208-109-avenue-fort-st-john


























