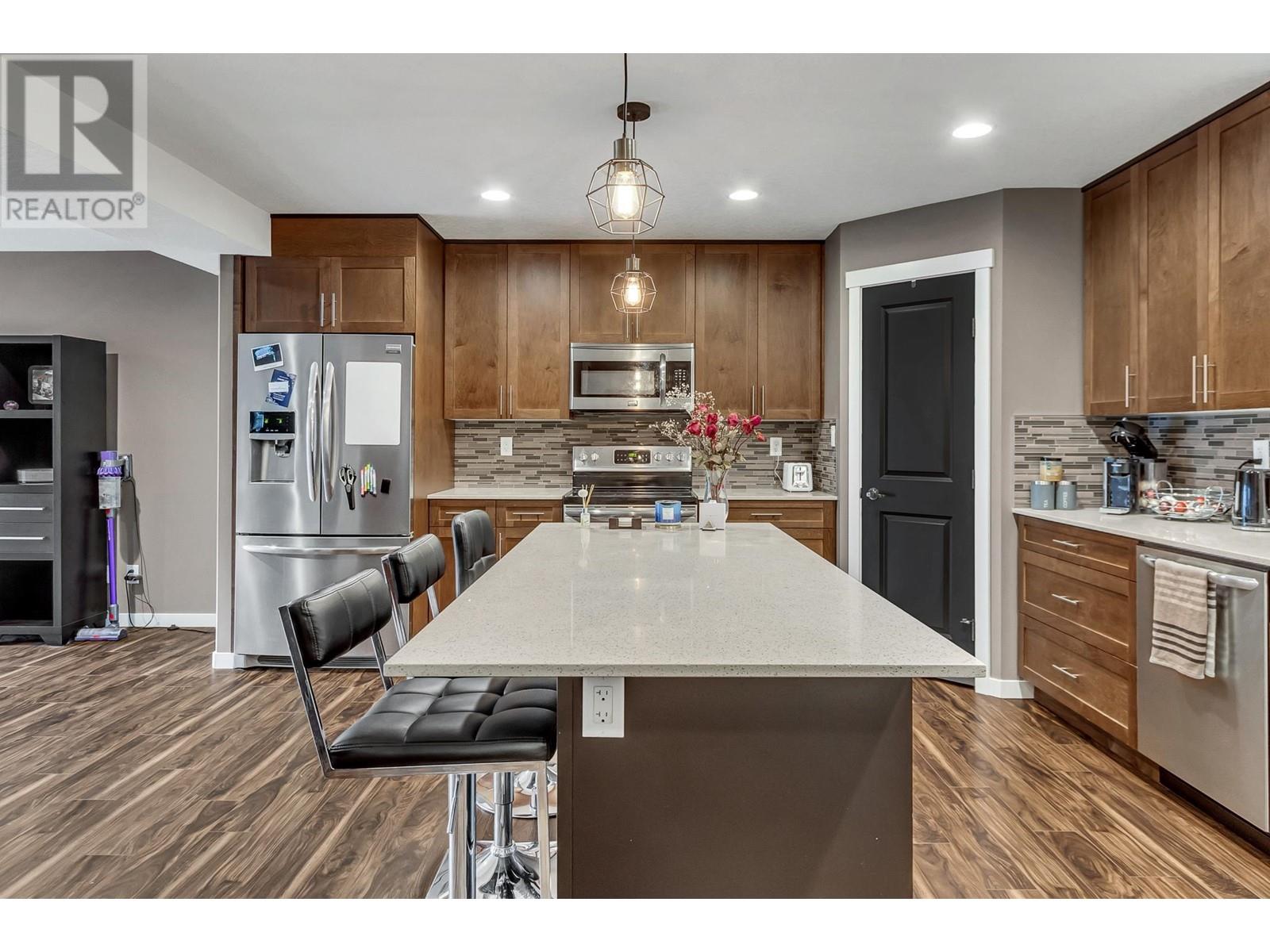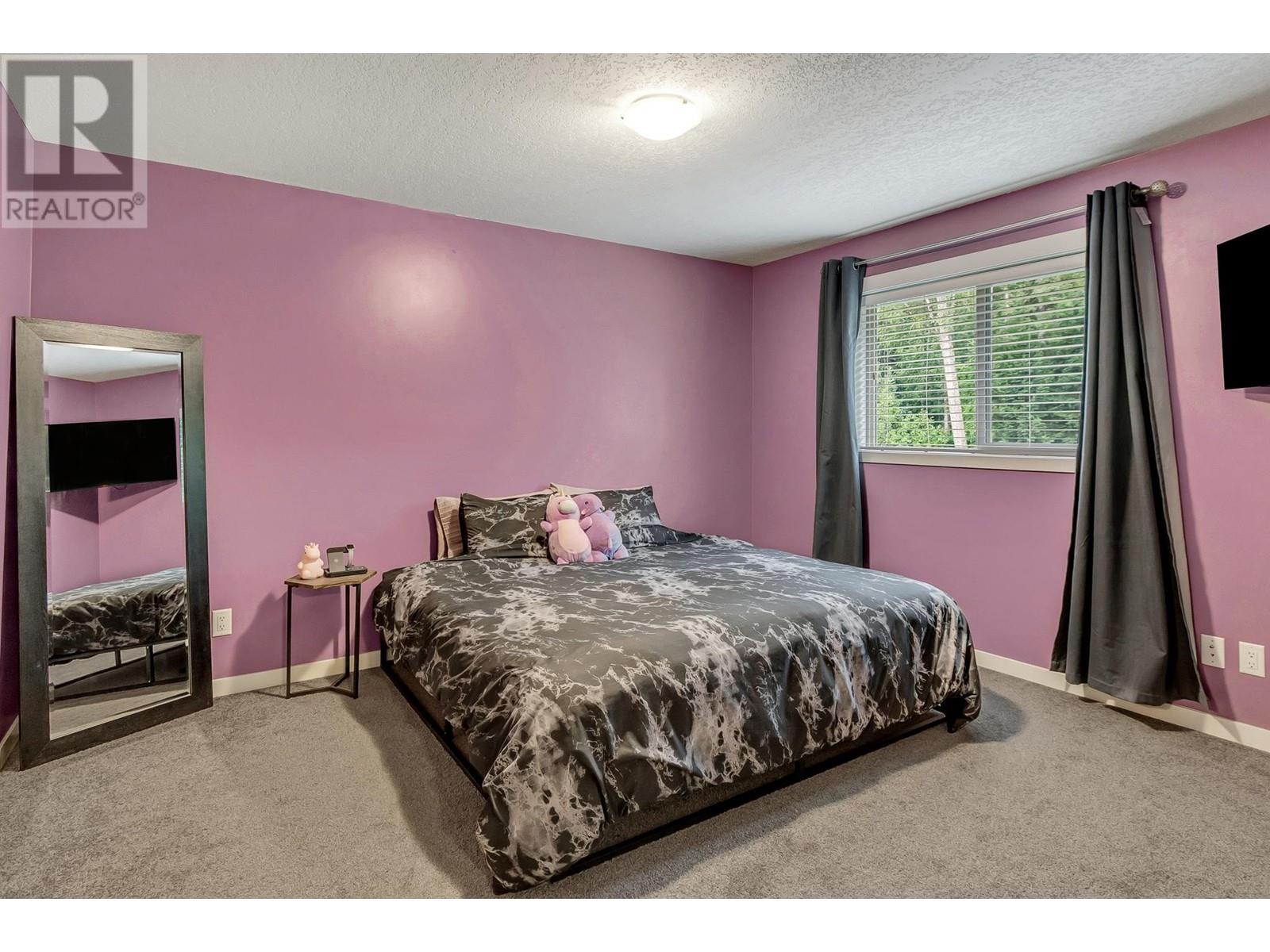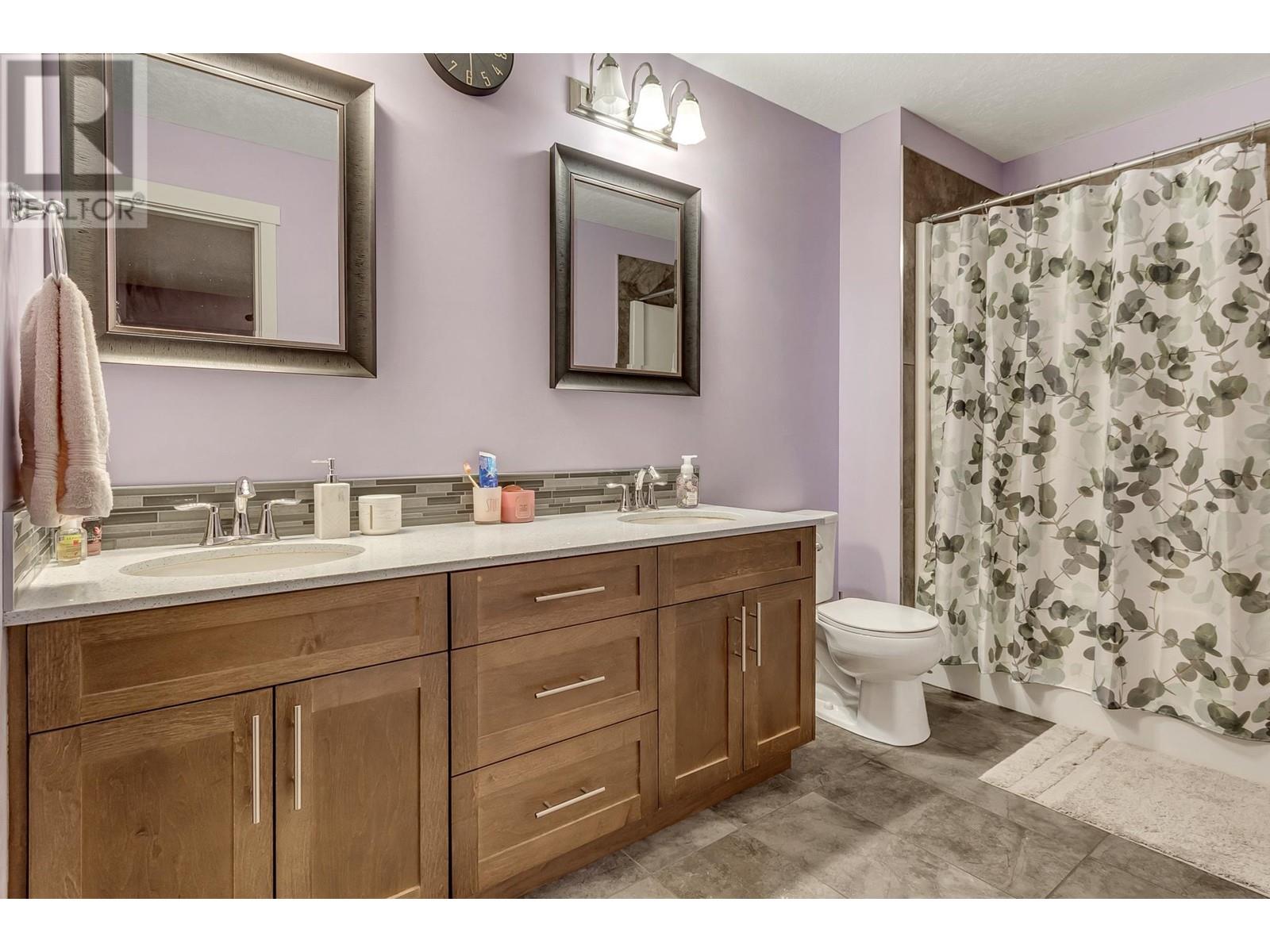102 7400 Creekside Way Prince George, British Columbia V2N 0G6
3 Bedroom
2 Bathroom
1732 sqft
Forced Air
$438,000
This beautiful, 3 bedroom, 2 bathroom townhome in Creekside is looking for a new owner! Open concept gourmet kitchen with quartz countertops, tile backsplash and large island with eating bar. Living room, dining room, pantry, hardwood flooring, stainless appliances, glass sliding door to sundeck, featuring lots of direct sunlight being south/west facing. Double garage with outside separate entrance and loads of storage. Greenbelt nearby with access to walking trails and nature. (id:5136)
Property Details
| MLS® Number | R2938406 |
| Property Type | Single Family |
Building
| BathroomTotal | 2 |
| BedroomsTotal | 3 |
| BasementType | None |
| ConstructedDate | 2015 |
| ConstructionStyleAttachment | Attached |
| ExteriorFinish | Composite Siding |
| FoundationType | Concrete Perimeter |
| HeatingFuel | Natural Gas |
| HeatingType | Forced Air |
| RoofMaterial | Asphalt Shingle |
| RoofStyle | Conventional |
| StoriesTotal | 3 |
| SizeInterior | 1732 Sqft |
| Type | Row / Townhouse |
| UtilityWater | Municipal Water |
Parking
| Garage | 2 |
Land
| Acreage | No |
| SizeIrregular | 0 X |
| SizeTotalText | 0 X |
Rooms
| Level | Type | Length | Width | Dimensions |
|---|---|---|---|---|
| Above | Primary Bedroom | 13 ft | 11 ft ,1 in | 13 ft x 11 ft ,1 in |
| Above | Bedroom 2 | 10 ft ,9 in | 13 ft ,4 in | 10 ft ,9 in x 13 ft ,4 in |
| Above | Bedroom 3 | 10 ft | 11 ft | 10 ft x 11 ft |
| Above | Laundry Room | 8 ft | 6 ft ,7 in | 8 ft x 6 ft ,7 in |
| Main Level | Living Room | 14 ft ,1 in | 16 ft ,8 in | 14 ft ,1 in x 16 ft ,8 in |
| Main Level | Dining Room | 13 ft ,9 in | 10 ft ,9 in | 13 ft ,9 in x 10 ft ,9 in |
| Main Level | Kitchen | 16 ft | 15 ft ,6 in | 16 ft x 15 ft ,6 in |
https://www.realtor.ca/real-estate/27579272/102-7400-creekside-way-prince-george
Interested?
Contact us for more information





























