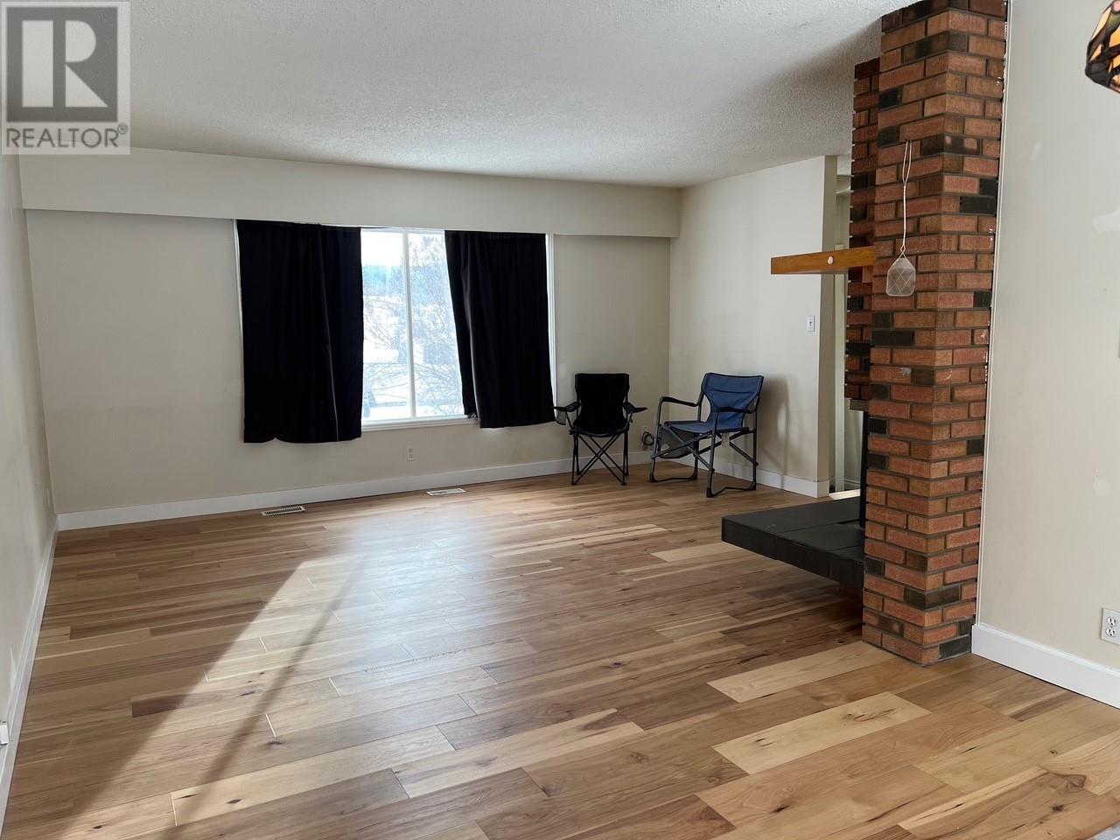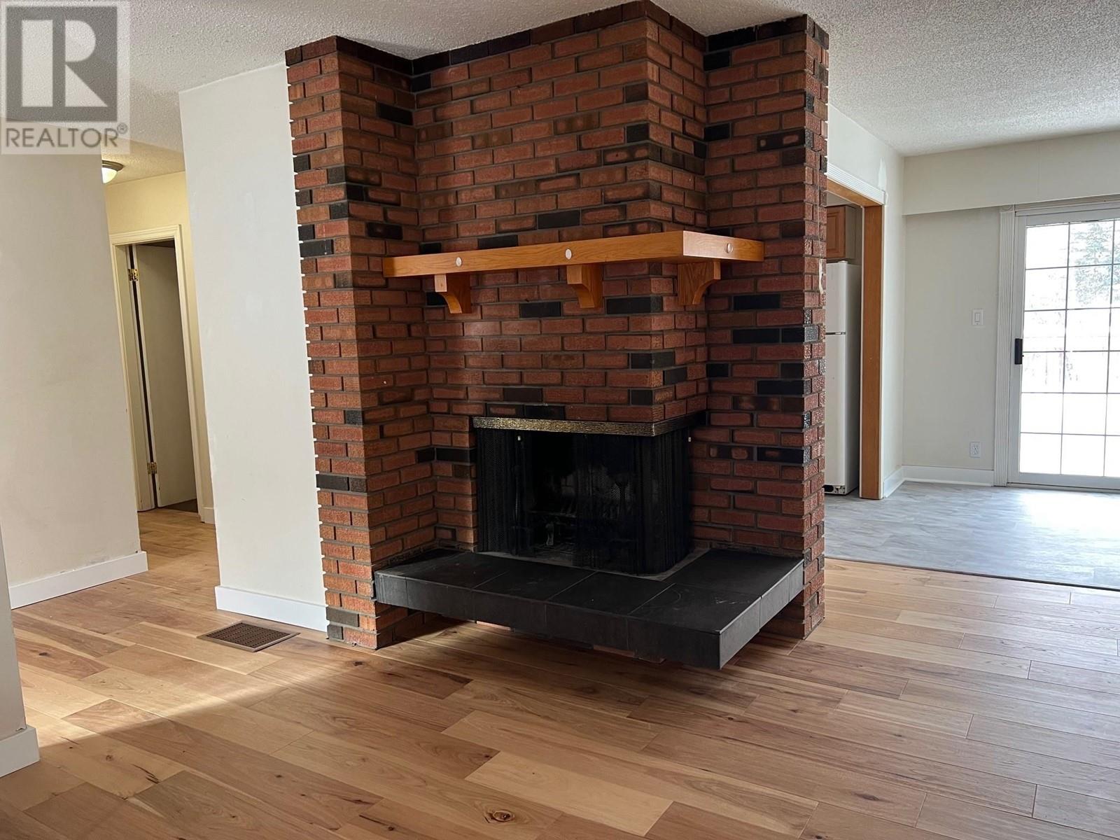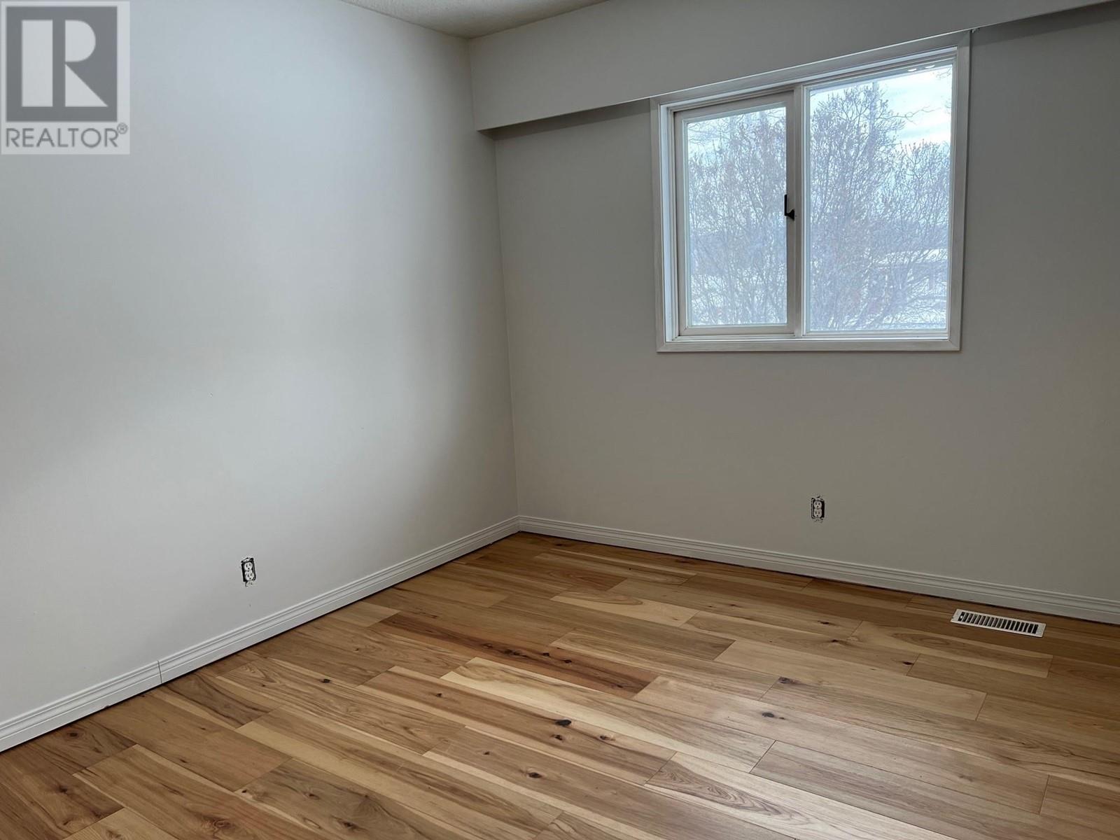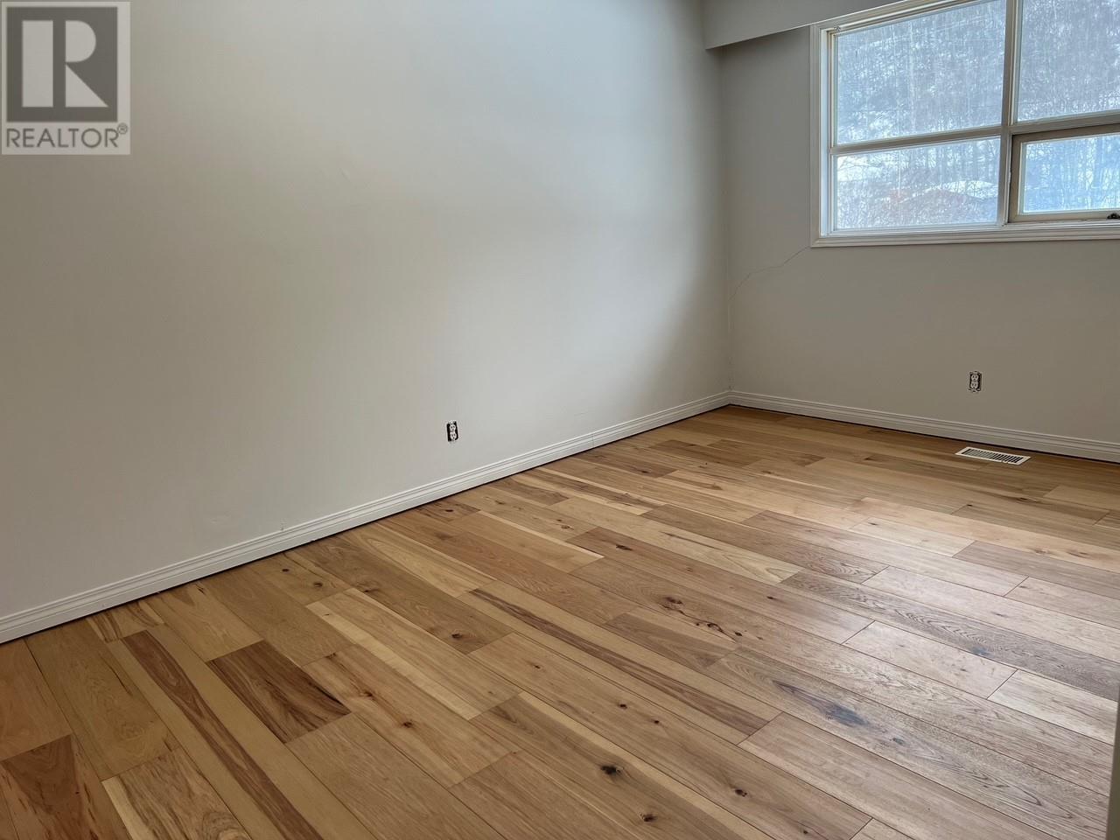5 Bedroom
2 Bathroom
2520 sqft
Basement Entry
Fireplace
Forced Air
$299,900
* PREC - Personal Real Estate Corporation. LOADS of UPDATES on this beautiful home just around the corner from the school & all other amenities! Brand new engineered hardwood and luxury vinyl tile throughout the main floor, with laminate down. The kitchen has been updated with oak cabinets, lots of counter space & plenty of room for dining, with French doors to the back deck. A nice-sized carport to keep your vehicle out of the weather, and easy to unload groceries through the basement entry and HUGE mudroom. Beautiful mature trees and a fully fenced yard provide privacy & shade through our summer months. This home has so many options, with all the space and separate entries it'd be a breeze to turn the basement into a suite for rental or family - or enjoy the space all to yourself! (id:5136)
Property Details
|
MLS® Number
|
R2966179 |
|
Property Type
|
Single Family |
|
StorageType
|
Storage |
|
Structure
|
Workshop |
Building
|
BathroomTotal
|
2 |
|
BedroomsTotal
|
5 |
|
Amenities
|
Laundry - In Suite |
|
Appliances
|
Dishwasher, Refrigerator, Stove |
|
ArchitecturalStyle
|
Basement Entry |
|
BasementDevelopment
|
Finished |
|
BasementType
|
N/a (finished) |
|
ConstructedDate
|
1973 |
|
ConstructionStyleAttachment
|
Detached |
|
ExteriorFinish
|
Wood |
|
FireplacePresent
|
Yes |
|
FireplaceTotal
|
1 |
|
FoundationType
|
Concrete Perimeter |
|
HeatingFuel
|
Natural Gas |
|
HeatingType
|
Forced Air |
|
RoofMaterial
|
Asphalt Shingle |
|
RoofStyle
|
Conventional |
|
StoriesTotal
|
2 |
|
SizeInterior
|
2520 Sqft |
|
Type
|
House |
|
UtilityWater
|
Municipal Water |
Parking
Land
|
Acreage
|
No |
|
SizeIrregular
|
16814 |
|
SizeTotal
|
16814 Sqft |
|
SizeTotalText
|
16814 Sqft |
Rooms
| Level |
Type |
Length |
Width |
Dimensions |
|
Basement |
Bedroom 4 |
14 ft ,8 in |
13 ft ,4 in |
14 ft ,8 in x 13 ft ,4 in |
|
Basement |
Bedroom 5 |
13 ft ,5 in |
12 ft |
13 ft ,5 in x 12 ft |
|
Basement |
Office |
10 ft ,5 in |
9 ft ,6 in |
10 ft ,5 in x 9 ft ,6 in |
|
Basement |
Family Room |
19 ft ,4 in |
13 ft ,2 in |
19 ft ,4 in x 13 ft ,2 in |
|
Basement |
Mud Room |
12 ft ,7 in |
10 ft ,7 in |
12 ft ,7 in x 10 ft ,7 in |
|
Basement |
Laundry Room |
11 ft |
7 ft |
11 ft x 7 ft |
|
Main Level |
Living Room |
16 ft |
13 ft ,3 in |
16 ft x 13 ft ,3 in |
|
Main Level |
Kitchen |
11 ft ,6 in |
8 ft ,4 in |
11 ft ,6 in x 8 ft ,4 in |
|
Main Level |
Dining Room |
11 ft ,6 in |
10 ft ,9 in |
11 ft ,6 in x 10 ft ,9 in |
|
Main Level |
Primary Bedroom |
13 ft ,5 in |
10 ft ,5 in |
13 ft ,5 in x 10 ft ,5 in |
|
Main Level |
Bedroom 2 |
13 ft ,4 in |
10 ft |
13 ft ,4 in x 10 ft |
|
Main Level |
Bedroom 3 |
10 ft ,5 in |
9 ft ,8 in |
10 ft ,5 in x 9 ft ,8 in |
https://www.realtor.ca/real-estate/27907797/10134-macintosh-crescent-hudsons-hope



























