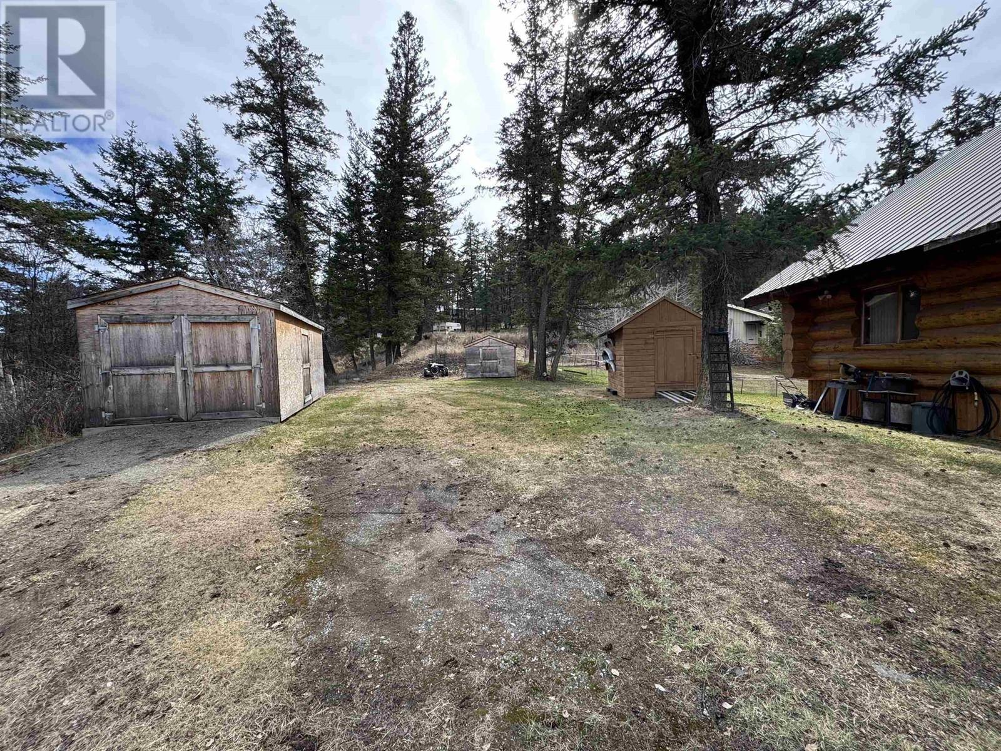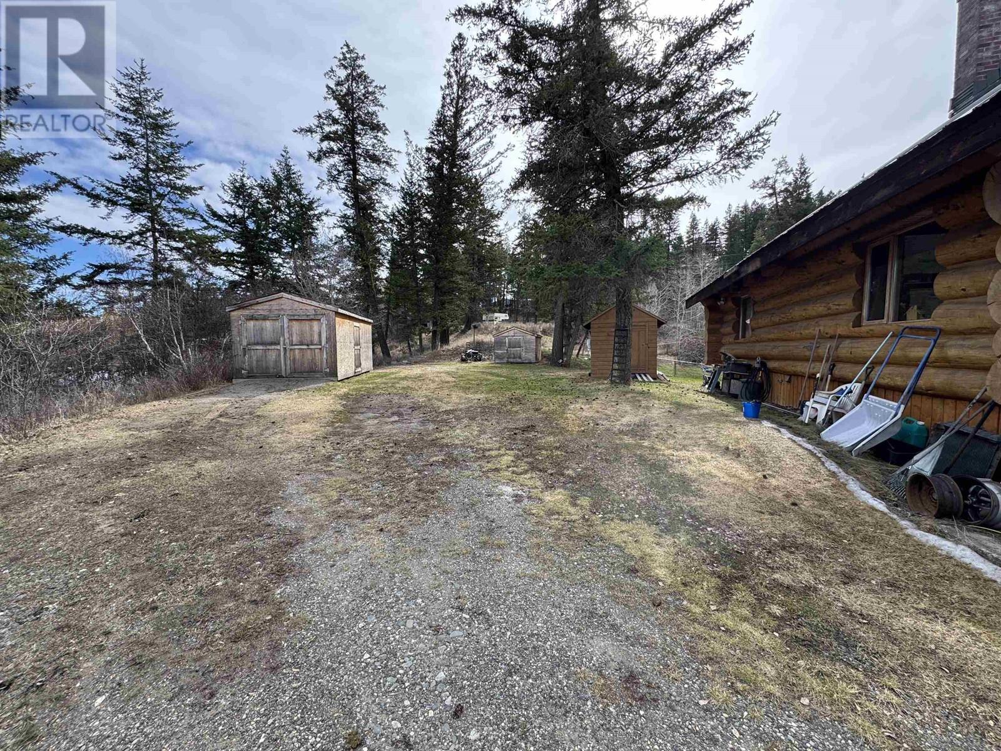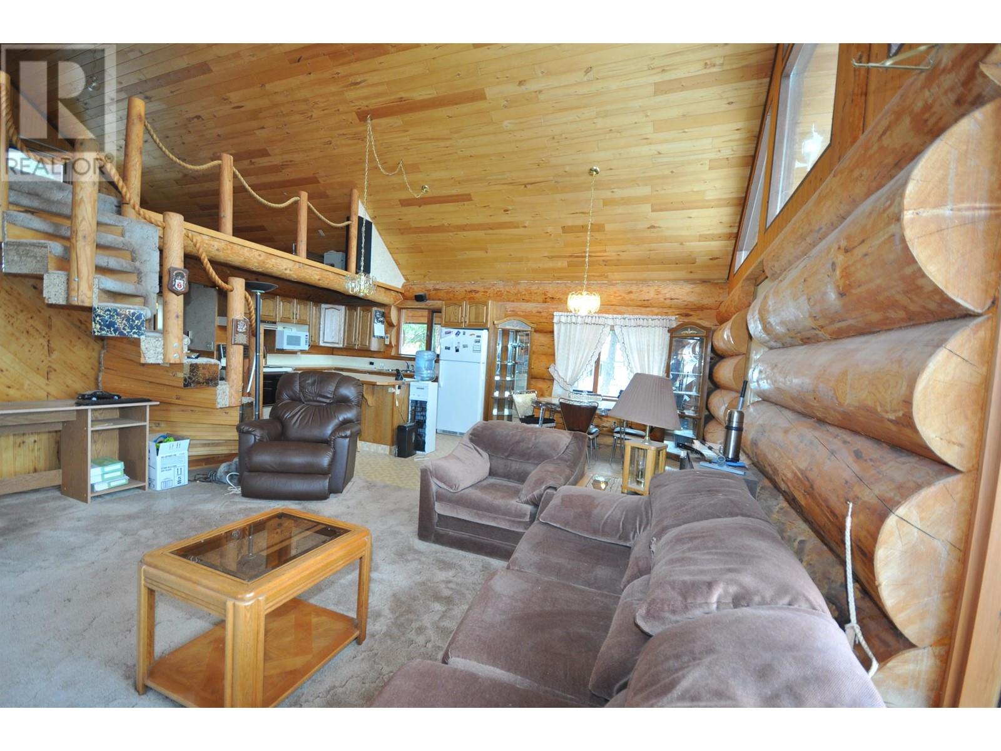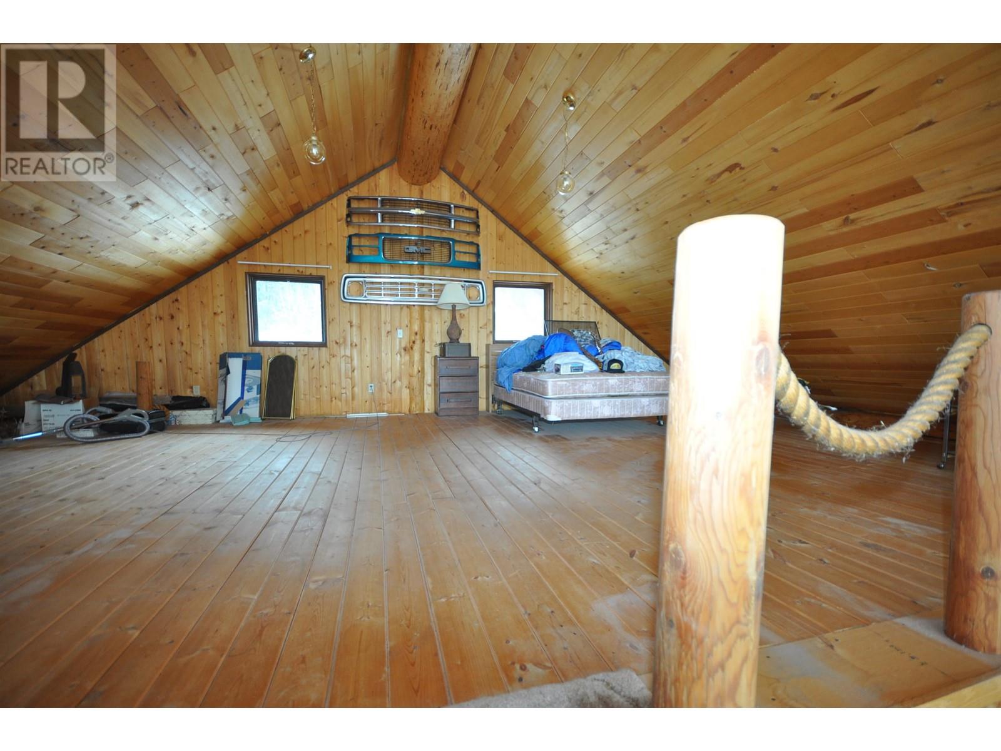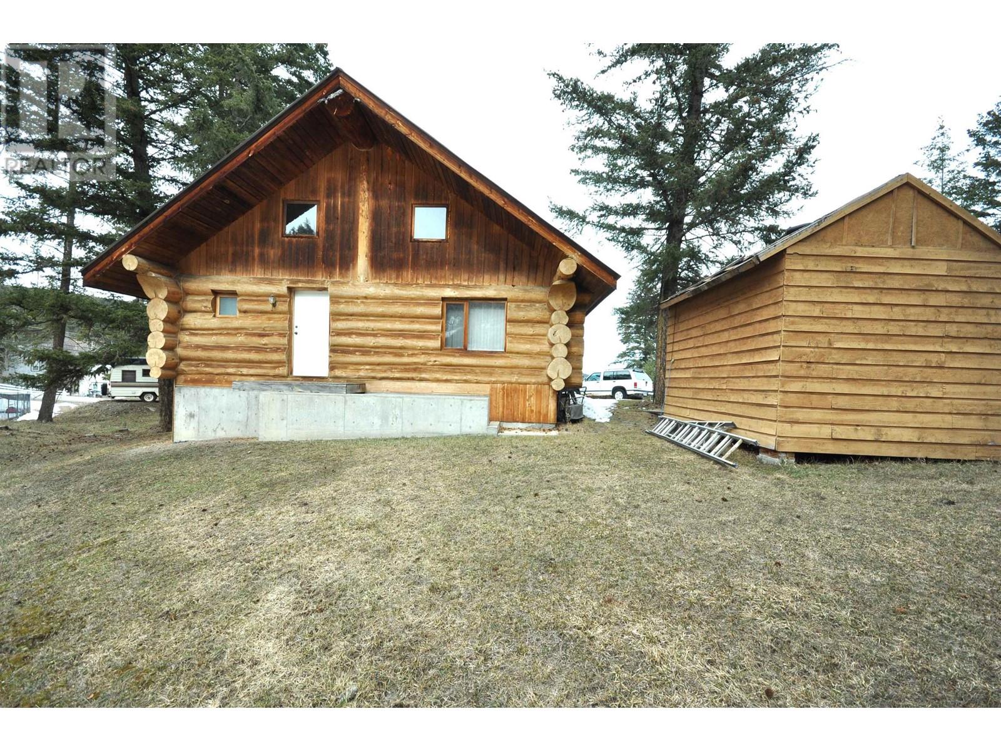1006 Richard Street Williams Lake, British Columbia V2G 3M1
1 Bedroom
1 Bathroom
1404 sqft
Fireplace
Forced Air
$394,000
Charming log home just minutes from downtown Williams Lake! Set on a spacious 0.43-acre lot, this cozy open-concept home features a stunning floor-to-ceiling rock fireplace (n/g), and a well appointed kitchen that features a central island. Located above the living room is a large LOFT that takes advantage of the beautiful vaulted ceilings. While the unfinished basement offers a blank slate with its own separate entrance, it is ready for your personal touch. (id:5136)
Property Details
| MLS® Number | R2979965 |
| Property Type | Single Family |
Building
| BathroomTotal | 1 |
| BedroomsTotal | 1 |
| Appliances | Washer/dryer Combo, Refrigerator, Stove |
| BasementDevelopment | Unfinished |
| BasementType | N/a (unfinished) |
| ConstructedDate | 1989 |
| ConstructionStyleAttachment | Detached |
| ExteriorFinish | Log |
| FireplacePresent | Yes |
| FireplaceTotal | 1 |
| FoundationType | Concrete Perimeter |
| HeatingFuel | Natural Gas |
| HeatingType | Forced Air |
| RoofMaterial | Metal |
| RoofStyle | Conventional |
| StoriesTotal | 1 |
| SizeInterior | 1404 Sqft |
| Type | House |
| UtilityWater | Drilled Well |
Parking
| Open |
Land
| Acreage | No |
| SizeIrregular | 0.43 |
| SizeTotal | 0.43 Ac |
| SizeTotalText | 0.43 Ac |
Rooms
| Level | Type | Length | Width | Dimensions |
|---|---|---|---|---|
| Above | Loft | 17 ft ,1 in | 20 ft | 17 ft ,1 in x 20 ft |
| Main Level | Kitchen | 12 ft ,2 in | 8 ft ,1 in | 12 ft ,2 in x 8 ft ,1 in |
| Main Level | Dining Room | 7 ft ,9 in | 10 ft ,9 in | 7 ft ,9 in x 10 ft ,9 in |
| Main Level | Living Room | 17 ft ,9 in | 14 ft | 17 ft ,9 in x 14 ft |
| Main Level | Foyer | 12 ft ,6 in | 6 ft ,4 in | 12 ft ,6 in x 6 ft ,4 in |
| Main Level | Laundry Room | 6 ft ,4 in | 7 ft ,2 in | 6 ft ,4 in x 7 ft ,2 in |
| Main Level | Primary Bedroom | 12 ft ,3 in | 16 ft ,2 in | 12 ft ,3 in x 16 ft ,2 in |
https://www.realtor.ca/real-estate/28047953/1006-richard-street-williams-lake
Interested?
Contact us for more information


