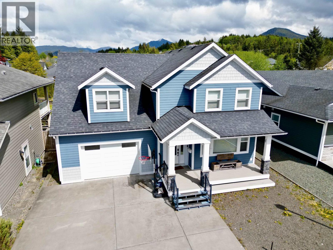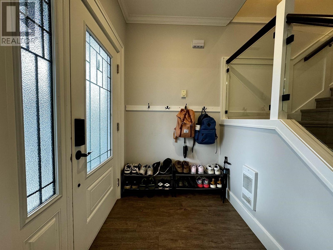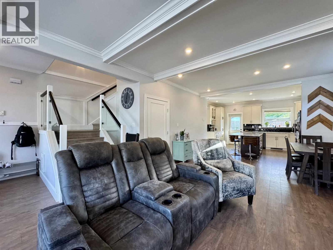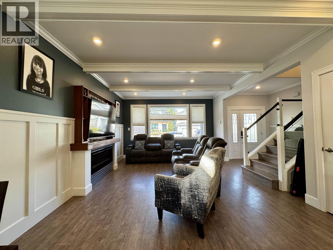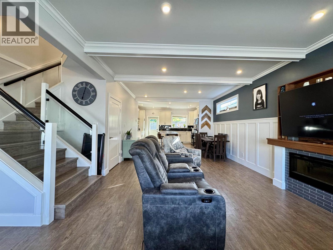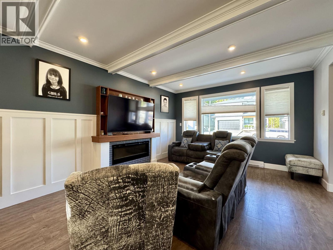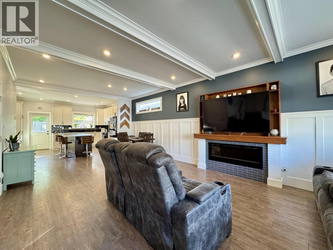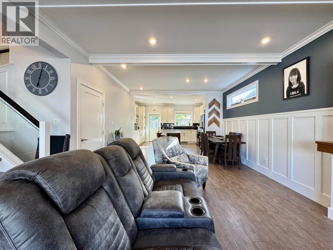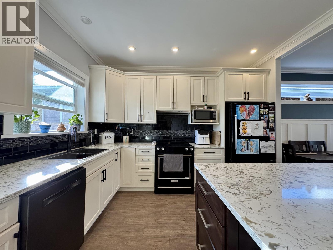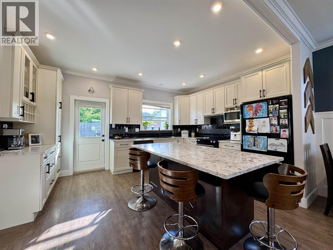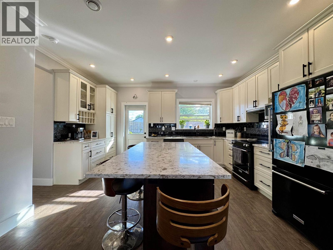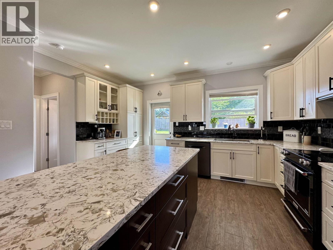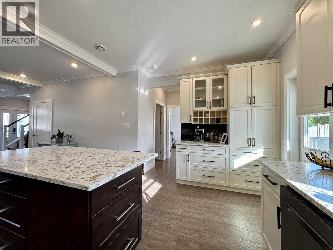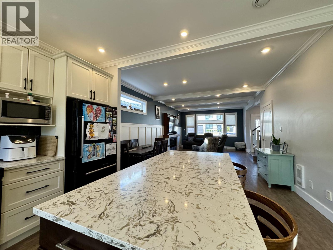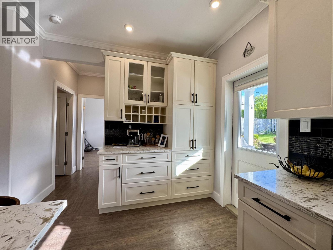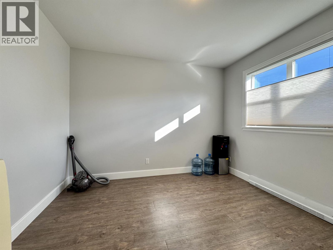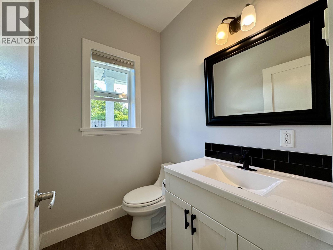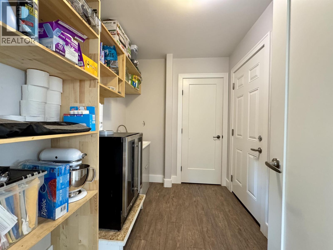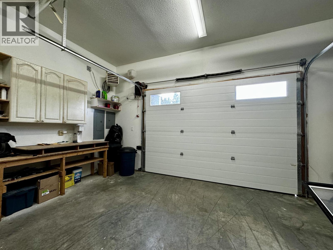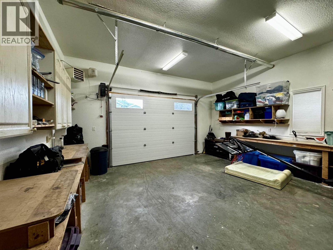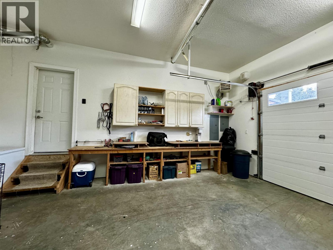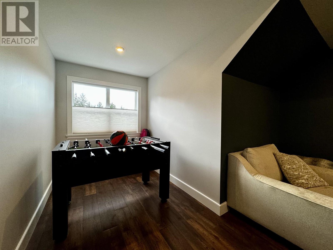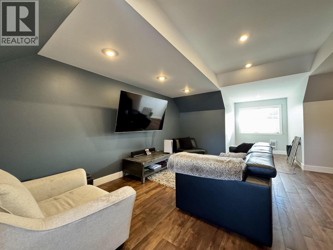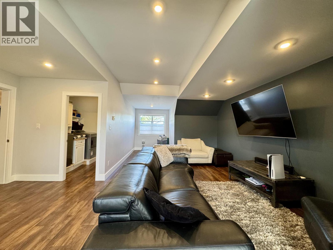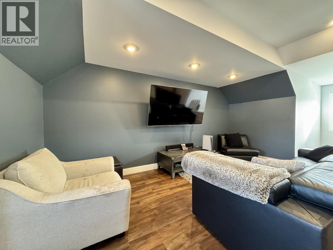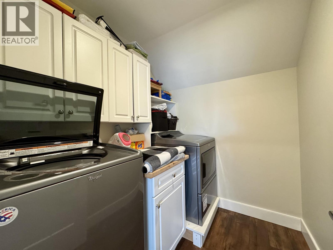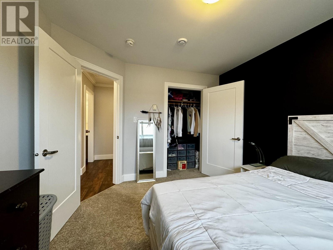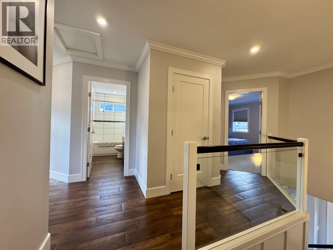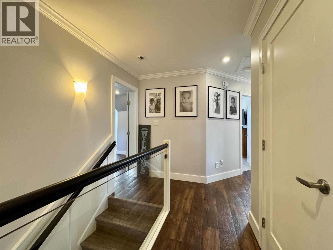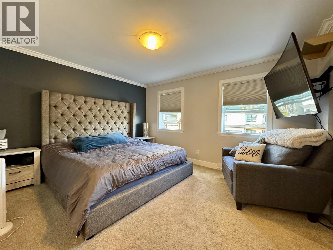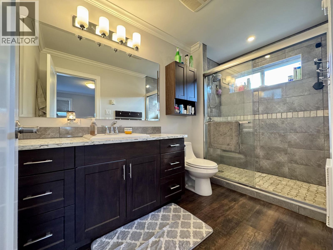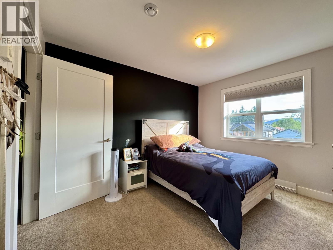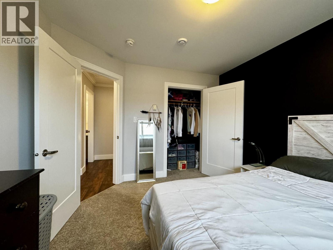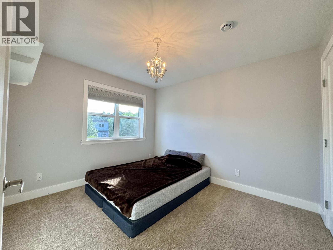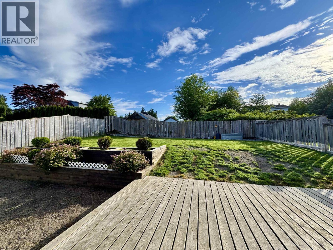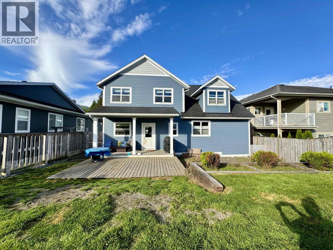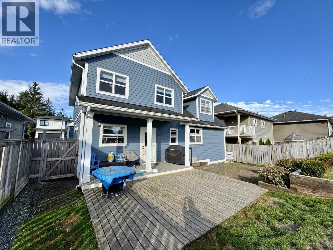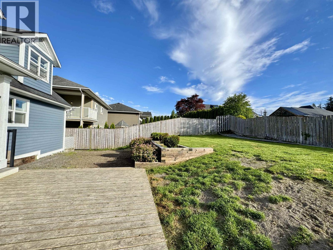3 Bedroom
3 Bathroom
2269 sqft
Fireplace
Baseboard Heaters, Forced Air
$875,000
* PREC - Personal Real Estate Corporation. This beautifully designed residence, newly built in 2016, exemplifies modern luxury. The property showcases practical features creating an inviting atmosphere. The main floor has 9-ft ceilings enhancing the airy, open-concept layout & the generous living spaces flow seamlessly, highlighted by abundant natural light. The expansive garage opens up possibilities for work area & storage. Venturing upstairs, you'll discover 3 spacious bdrms, each designed for comfort & privacy. The highlight of the primary suite is its elegant ensuite, while thoughtfully arranged secondary bathroom caters to the needs of family/guests alike. The versatile family & games room provides an ideal retreat, alongside a convenient laundry room. Fenced backyard & open concept living, perfect home for any stage of life! (id:5136)
Property Details
|
MLS® Number
|
R2956100 |
|
Property Type
|
Single Family |
Building
|
BathroomTotal
|
3 |
|
BedroomsTotal
|
3 |
|
Amenities
|
Fireplace(s) |
|
Appliances
|
Washer, Dryer, Refrigerator, Stove, Dishwasher |
|
BasementDevelopment
|
Finished |
|
BasementType
|
N/a (finished) |
|
ConstructedDate
|
2016 |
|
ConstructionStyleAttachment
|
Detached |
|
ExteriorFinish
|
Composite Siding |
|
FireplacePresent
|
Yes |
|
FireplaceTotal
|
1 |
|
Fixture
|
Drapes/window Coverings |
|
FoundationType
|
Concrete Perimeter |
|
HeatingFuel
|
Electric |
|
HeatingType
|
Baseboard Heaters, Forced Air |
|
RoofMaterial
|
Asphalt Shingle |
|
RoofStyle
|
Conventional |
|
StoriesTotal
|
2 |
|
SizeInterior
|
2269 Sqft |
|
Type
|
House |
|
UtilityWater
|
Municipal Water |
Parking
Land
|
Acreage
|
No |
|
SizeIrregular
|
5810 |
|
SizeTotal
|
5810 Sqft |
|
SizeTotalText
|
5810 Sqft |
Rooms
| Level |
Type |
Length |
Width |
Dimensions |
|
Above |
Family Room |
19 ft ,9 in |
33 ft ,2 in |
19 ft ,9 in x 33 ft ,2 in |
|
Above |
Laundry Room |
7 ft ,4 in |
6 ft ,2 in |
7 ft ,4 in x 6 ft ,2 in |
|
Above |
Primary Bedroom |
11 ft ,8 in |
14 ft ,2 in |
11 ft ,8 in x 14 ft ,2 in |
|
Above |
Other |
6 ft ,1 in |
5 ft ,2 in |
6 ft ,1 in x 5 ft ,2 in |
|
Above |
Bedroom 2 |
11 ft ,4 in |
10 ft ,1 in |
11 ft ,4 in x 10 ft ,1 in |
|
Above |
Bedroom 3 |
11 ft ,8 in |
10 ft ,4 in |
11 ft ,8 in x 10 ft ,4 in |
|
Main Level |
Foyer |
7 ft |
5 ft ,3 in |
7 ft x 5 ft ,3 in |
|
Main Level |
Living Room |
14 ft ,1 in |
17 ft |
14 ft ,1 in x 17 ft |
|
Main Level |
Dining Room |
8 ft ,3 in |
13 ft ,9 in |
8 ft ,3 in x 13 ft ,9 in |
|
Main Level |
Kitchen |
12 ft ,3 in |
15 ft ,7 in |
12 ft ,3 in x 15 ft ,7 in |
|
Main Level |
Den |
9 ft ,1 in |
11 ft ,1 in |
9 ft ,1 in x 11 ft ,1 in |
|
Main Level |
Pantry |
8 ft ,4 in |
6 ft ,6 in |
8 ft ,4 in x 6 ft ,6 in |
|
Main Level |
Other |
19 ft ,6 in |
20 ft ,8 in |
19 ft ,6 in x 20 ft ,8 in |
https://www.realtor.ca/real-estate/27800794/1005-edward-avenue-prince-rupert

