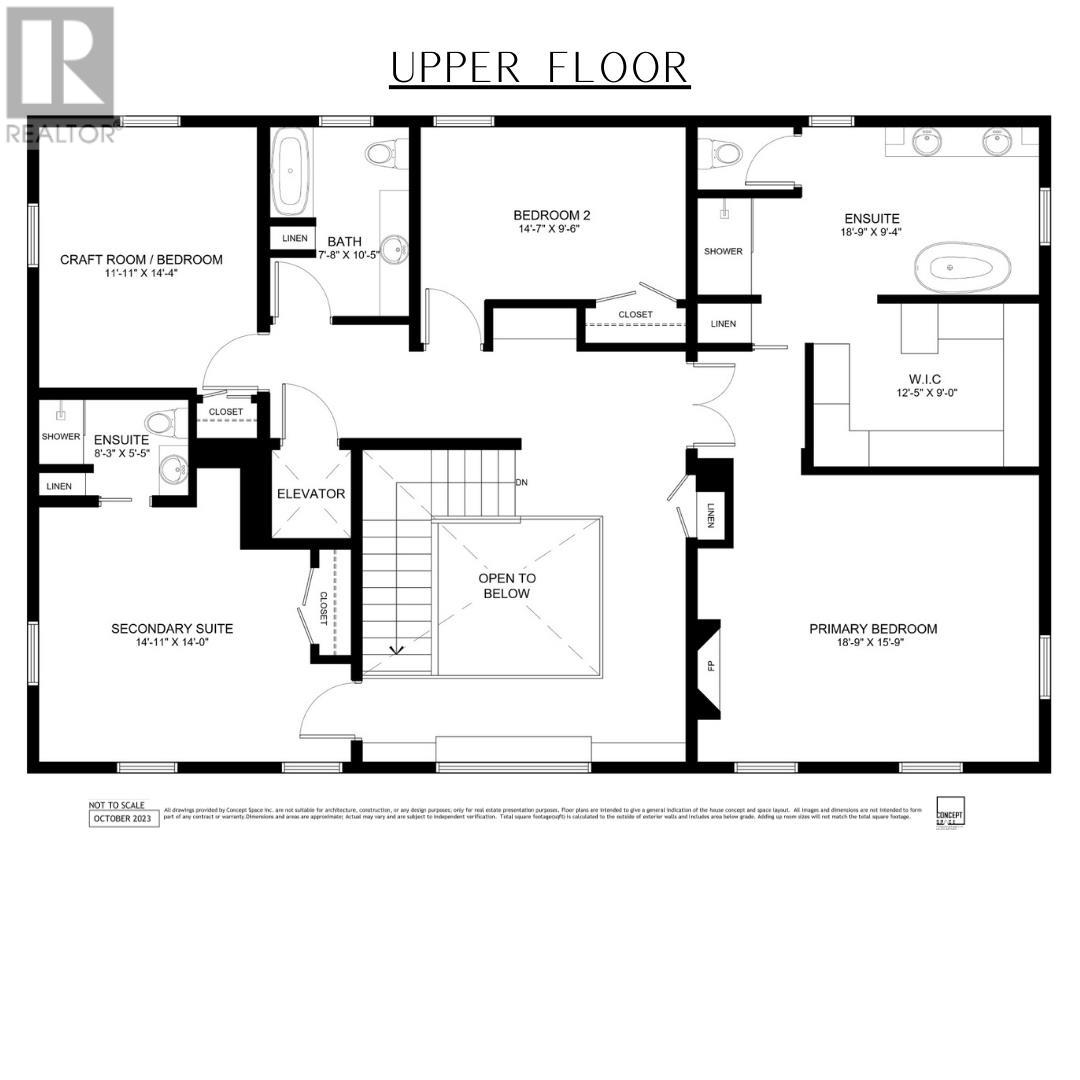5 Bedroom
5 Bathroom
7368 sqft
Fireplace
Forced Air
Acreage
$3,525,000
Wedgewood is a one-of-a-kind luxury home sitting on 4.17 acres. It is a Federal Era designed home, where both its quality and design are setting a new standard of craftsmanship and excellence in the industry. A few items remain in progress, but it is close to being completed. The kitchen, along with a few other rooms, are being finished with custom in-house built cabinets, with appliances soon to be added. It has 6 bedrooms and 5 bathrooms throughout (2 bedroom ensuites). The primary suite features a fireplace, soaker tub, and a large walk-in closet. There is a large 3-bay attached garage, and a 4-bay detached shop. Some luxury features include an elevator, in-floor heat, alder hardwood flooring, a double sided fireplace, infinity showers, custom in-house millwork....too many to list! (id:5136)
Property Details
|
MLS® Number
|
R2896119 |
|
Property Type
|
Single Family |
|
StorageType
|
Storage |
|
Structure
|
Workshop |
Building
|
BathroomTotal
|
5 |
|
BedroomsTotal
|
5 |
|
BasementDevelopment
|
Finished |
|
BasementType
|
N/a (finished) |
|
ConstructedDate
|
2019 |
|
ConstructionStyleAttachment
|
Detached |
|
FireProtection
|
Smoke Detectors |
|
FireplacePresent
|
Yes |
|
FireplaceTotal
|
3 |
|
FoundationType
|
Unknown |
|
HeatingFuel
|
Natural Gas |
|
HeatingType
|
Forced Air |
|
RoofMaterial
|
Asphalt Shingle |
|
RoofStyle
|
Conventional |
|
StoriesTotal
|
3 |
|
SizeInterior
|
7368 Sqft |
|
Type
|
House |
|
UtilityWater
|
Drilled Well |
Parking
|
Detached Garage
|
|
|
Garage
|
3 |
|
RV
|
|
Land
|
Acreage
|
Yes |
|
SizeIrregular
|
4.17 |
|
SizeTotal
|
4.17 Ac |
|
SizeTotalText
|
4.17 Ac |
Rooms
| Level |
Type |
Length |
Width |
Dimensions |
|
Above |
Flex Space |
15 ft |
12 ft |
15 ft x 12 ft |
|
Above |
Bedroom 2 |
14 ft ,6 in |
12 ft |
14 ft ,6 in x 12 ft |
|
Above |
Bedroom 3 |
16 ft |
16 ft |
16 ft x 16 ft |
|
Above |
Primary Bedroom |
18 ft ,6 in |
16 ft |
18 ft ,6 in x 16 ft |
|
Above |
Other |
12 ft ,6 in |
9 ft |
12 ft ,6 in x 9 ft |
|
Above |
Library |
18 ft |
5 ft |
18 ft x 5 ft |
|
Lower Level |
Family Room |
33 ft |
17 ft |
33 ft x 17 ft |
|
Lower Level |
Wine Cellar |
14 ft |
13 ft |
14 ft x 13 ft |
|
Lower Level |
Gym |
17 ft |
10 ft |
17 ft x 10 ft |
|
Lower Level |
Bedroom 4 |
13 ft |
11 ft ,1 in |
13 ft x 11 ft ,1 in |
|
Lower Level |
Bedroom 5 |
16 ft ,1 in |
16 ft ,6 in |
16 ft ,1 in x 16 ft ,6 in |
|
Main Level |
Dining Room |
15 ft |
14 ft |
15 ft x 14 ft |
|
Main Level |
Great Room |
17 ft ,2 in |
22 ft ,1 in |
17 ft ,2 in x 22 ft ,1 in |
|
Main Level |
Foyer |
17 ft |
14 ft ,6 in |
17 ft x 14 ft ,6 in |
|
Main Level |
Kitchen |
30 ft |
17 ft ,1 in |
30 ft x 17 ft ,1 in |
|
Main Level |
Pantry |
11 ft ,3 in |
7 ft |
11 ft ,3 in x 7 ft |
|
Main Level |
Office |
17 ft |
16 ft |
17 ft x 16 ft |
|
Main Level |
Laundry Room |
11 ft ,2 in |
10 ft ,3 in |
11 ft ,2 in x 10 ft ,3 in |
|
Main Level |
Mud Room |
15 ft ,3 in |
9 ft ,8 in |
15 ft ,3 in x 9 ft ,8 in |
|
Main Level |
Enclosed Porch |
15 ft ,3 in |
11 ft ,6 in |
15 ft ,3 in x 11 ft ,6 in |
https://www.realtor.ca/real-estate/27057257/10035-park-meadows-road-prince-george










































