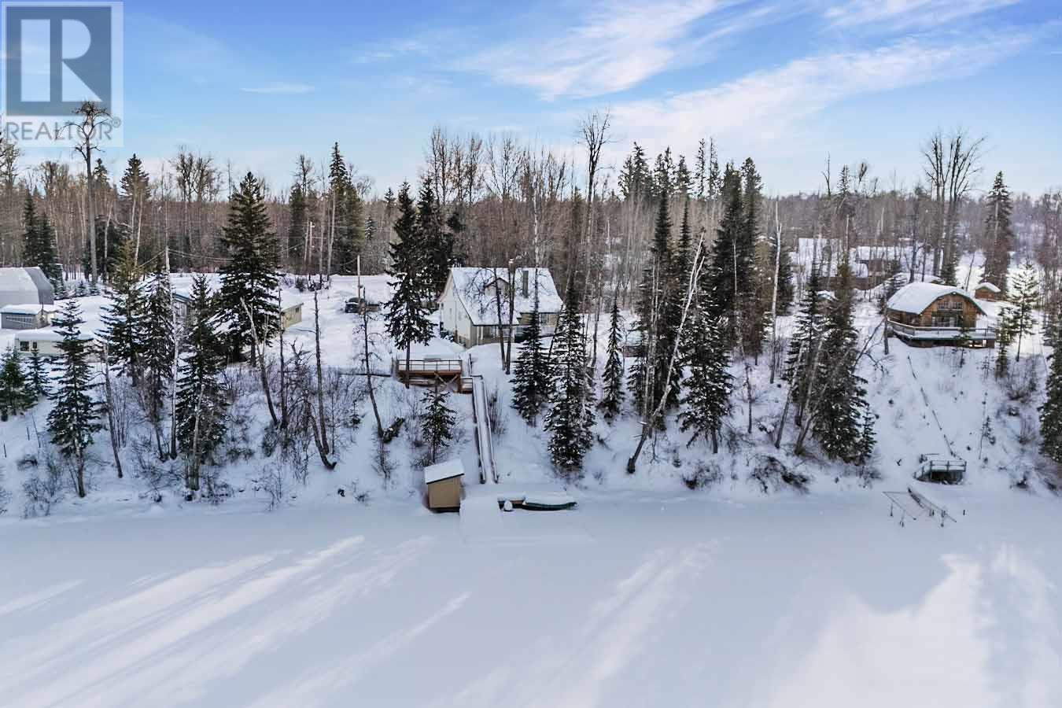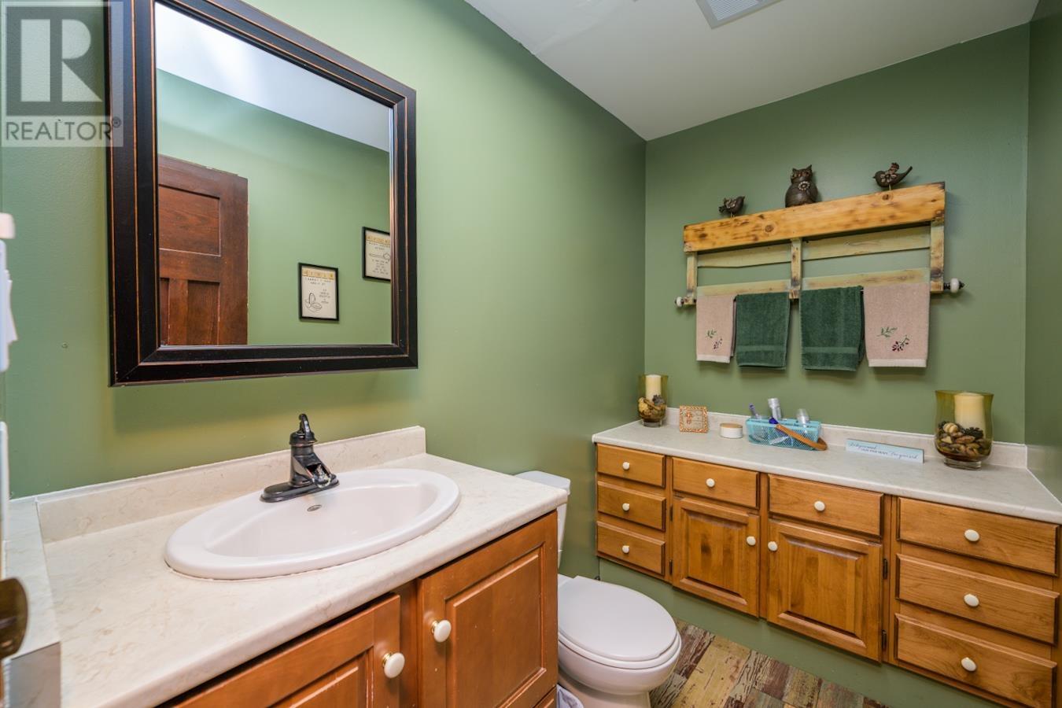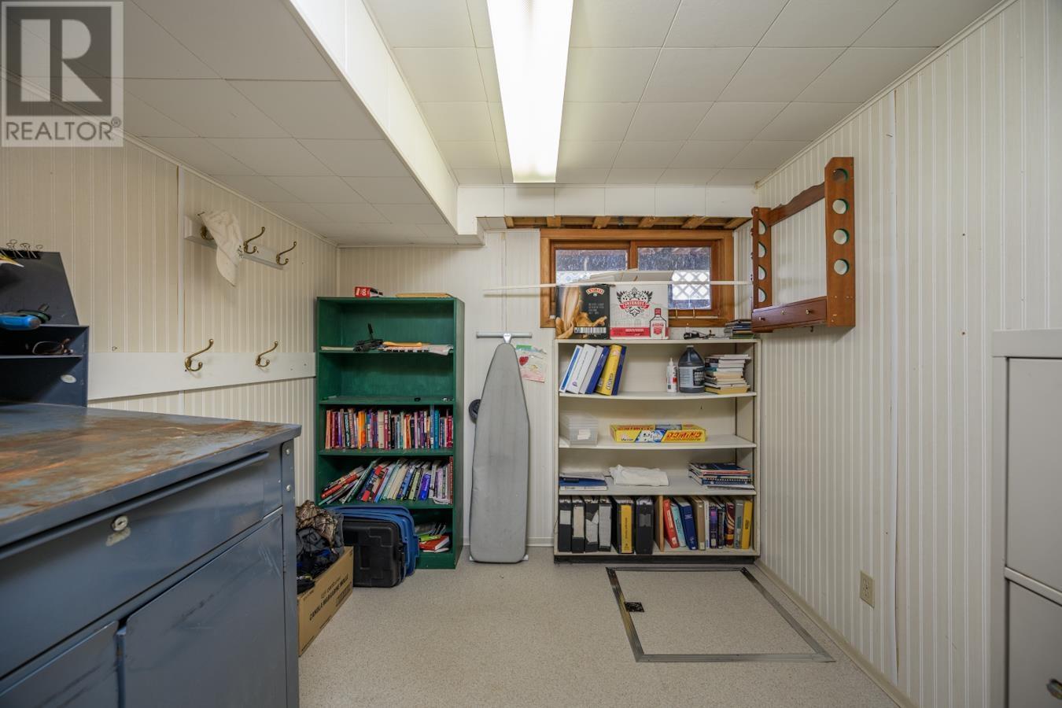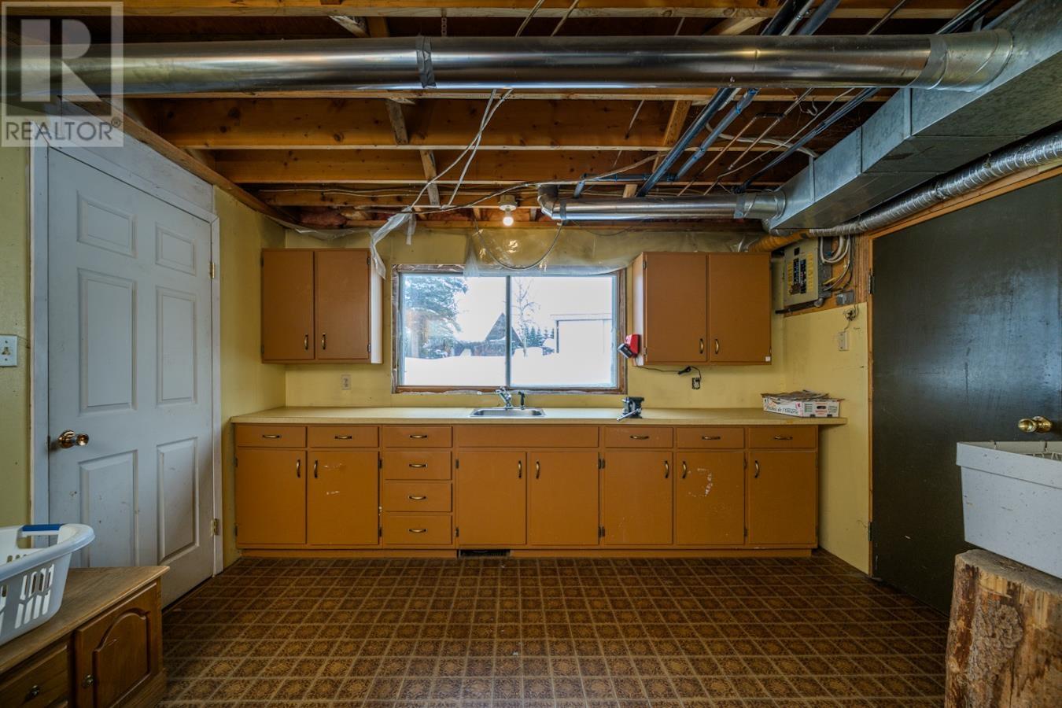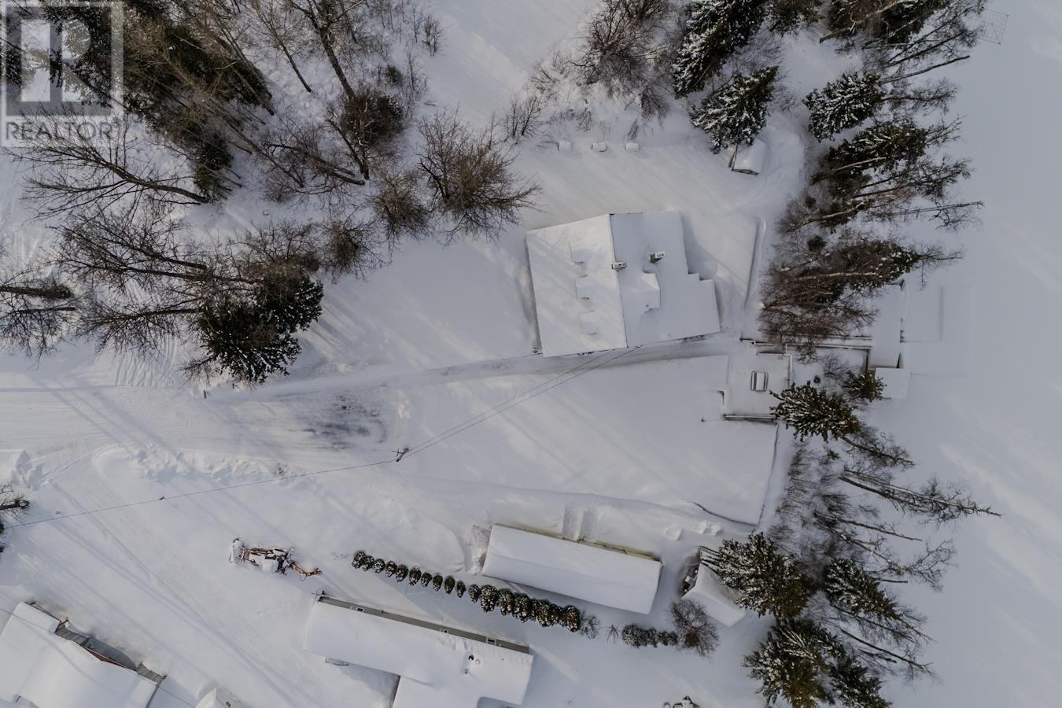4 Bedroom
3 Bathroom
2559 sqft
Fireplace
Forced Air
Waterfront
$649,900
* PREC - Personal Real Estate Corporation. Welcome to your dream lakeside retreat - this enchanting Cape Cod style home is perfectly situated on the stunning shores of popular Ness Lake. Spanning a generous 0.65 acre lot, this property offers an unparalleled opportunity to embrace a tranquil lifestyle surrounded by nature's beauty. As you step inside, you’ll be greeted by an inviting interior that seamlessly blends charm and functionality. The spacious primary suite is a true highlight, featuring ample storage and closet space and providing a serene haven for relaxation. You'll love coming home to the lovely veranda at the back, where you can soak in breathtaking views of the lake. Imagine sipping your morning coffee or hosting summer gatherings while enjoying the picturesque landscape that only lakeside living can offer. (id:5136)
Property Details
|
MLS® Number
|
R2963616 |
|
Property Type
|
Single Family |
|
ViewType
|
View |
|
WaterFrontType
|
Waterfront |
Building
|
BathroomTotal
|
3 |
|
BedroomsTotal
|
4 |
|
BasementDevelopment
|
Partially Finished |
|
BasementType
|
Full (partially Finished) |
|
ConstructedDate
|
1980 |
|
ConstructionStyleAttachment
|
Detached |
|
ExteriorFinish
|
Vinyl Siding |
|
FireplacePresent
|
Yes |
|
FireplaceTotal
|
2 |
|
FoundationType
|
Preserved Wood |
|
HeatingFuel
|
Natural Gas, Wood |
|
HeatingType
|
Forced Air |
|
RoofMaterial
|
Metal |
|
RoofStyle
|
Conventional |
|
StoriesTotal
|
3 |
|
SizeInterior
|
2559 Sqft |
|
Type
|
House |
Parking
Land
|
Acreage
|
No |
|
SizeIrregular
|
28314 |
|
SizeTotal
|
28314 Sqft |
|
SizeTotalText
|
28314 Sqft |
Rooms
| Level |
Type |
Length |
Width |
Dimensions |
|
Above |
Primary Bedroom |
14 ft ,2 in |
18 ft |
14 ft ,2 in x 18 ft |
|
Above |
Bedroom 3 |
9 ft |
18 ft |
9 ft x 18 ft |
|
Above |
Dining Nook |
3 ft ,9 in |
4 ft |
3 ft ,9 in x 4 ft |
|
Basement |
Recreational, Games Room |
13 ft ,7 in |
17 ft |
13 ft ,7 in x 17 ft |
|
Basement |
Bedroom 4 |
8 ft ,7 in |
8 ft ,1 in |
8 ft ,7 in x 8 ft ,1 in |
|
Basement |
Laundry Room |
12 ft ,8 in |
14 ft ,8 in |
12 ft ,8 in x 14 ft ,8 in |
|
Basement |
Storage |
12 ft ,1 in |
12 ft ,6 in |
12 ft ,1 in x 12 ft ,6 in |
|
Main Level |
Kitchen |
12 ft ,5 in |
14 ft |
12 ft ,5 in x 14 ft |
|
Main Level |
Dining Room |
12 ft ,2 in |
14 ft |
12 ft ,2 in x 14 ft |
|
Main Level |
Living Room |
12 ft ,1 in |
18 ft |
12 ft ,1 in x 18 ft |
|
Main Level |
Pantry |
4 ft ,8 in |
5 ft ,1 in |
4 ft ,8 in x 5 ft ,1 in |
|
Main Level |
Bedroom 2 |
10 ft ,8 in |
12 ft ,9 in |
10 ft ,8 in x 12 ft ,9 in |
https://www.realtor.ca/real-estate/27877865/10035-lakeshore-drive-prince-george



