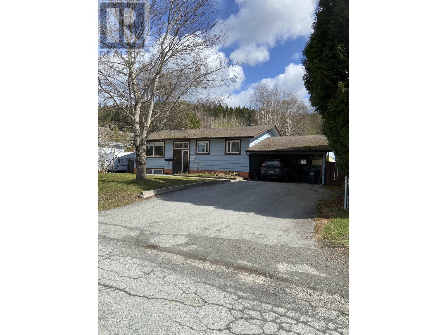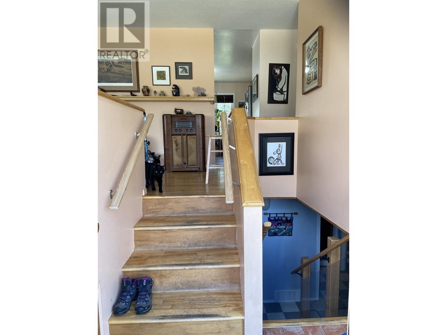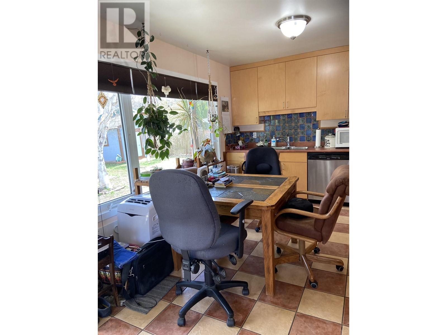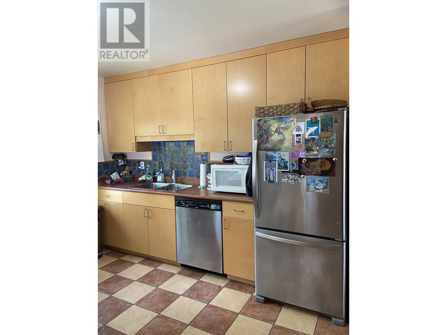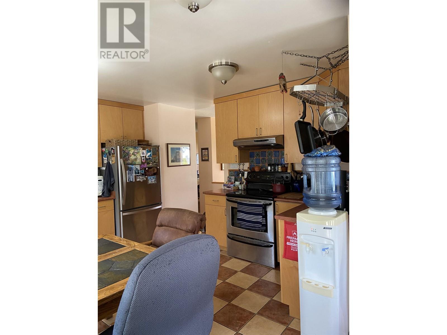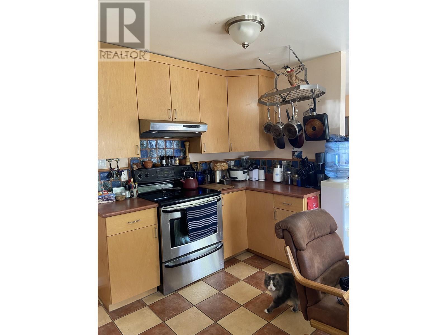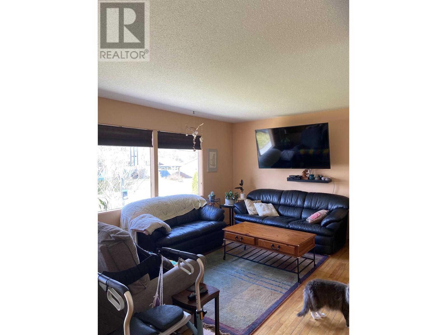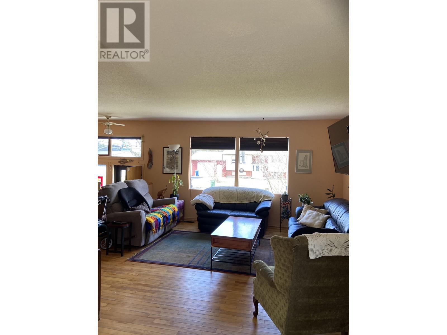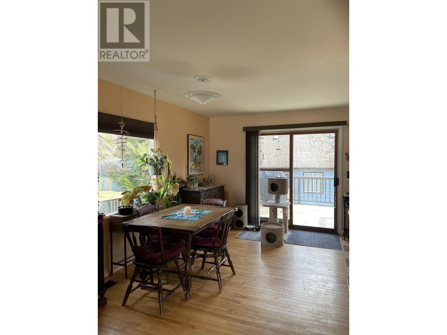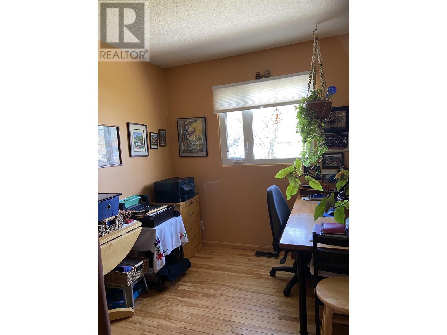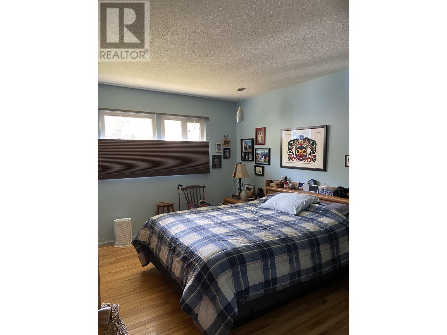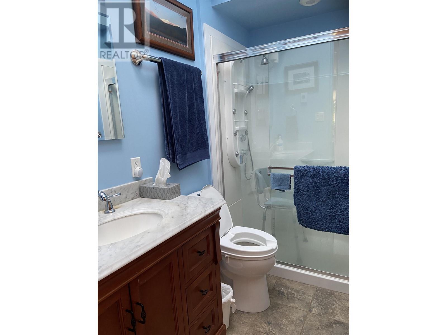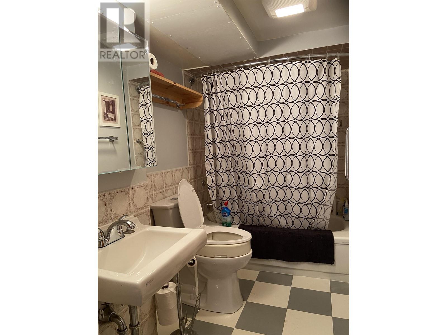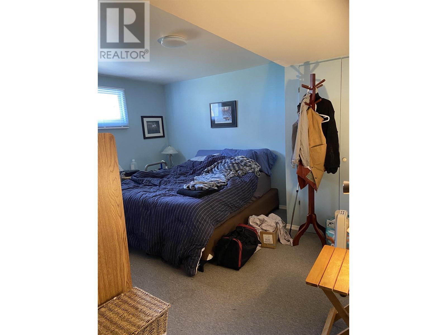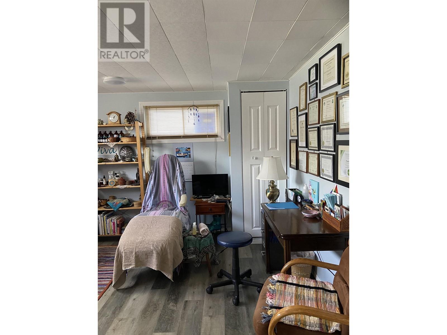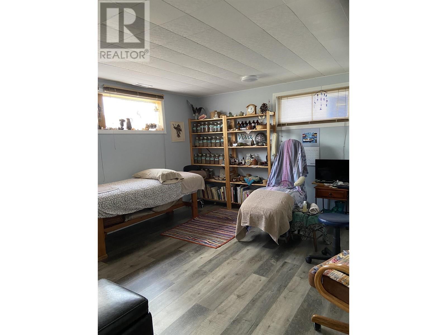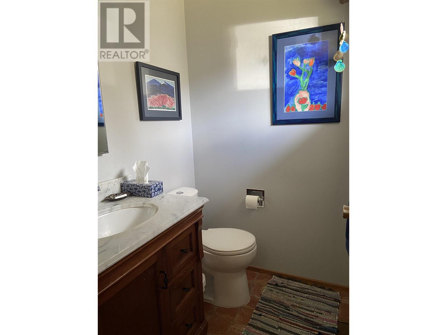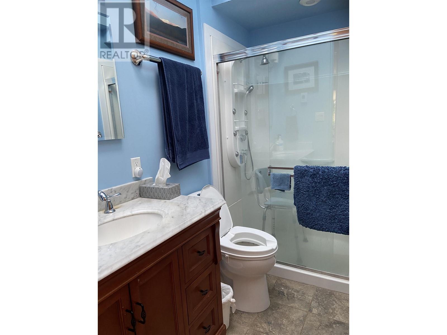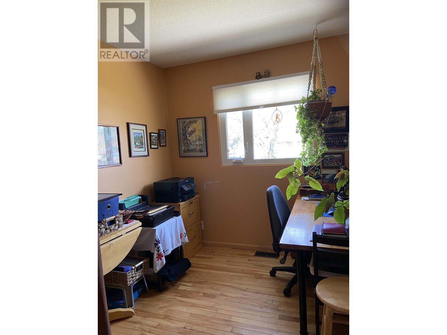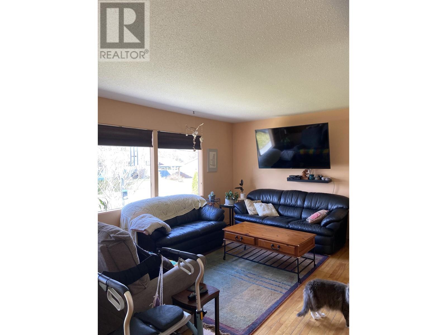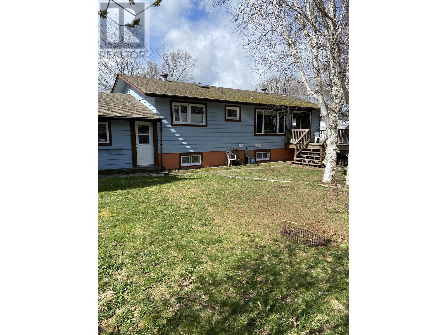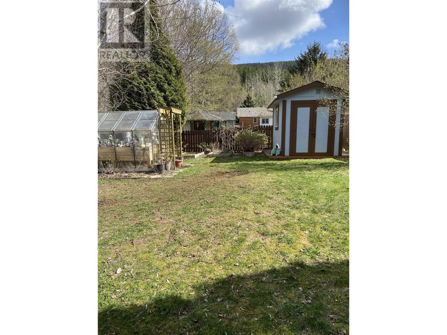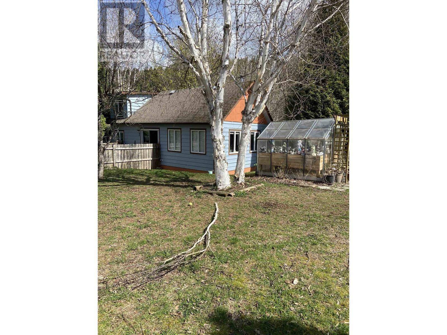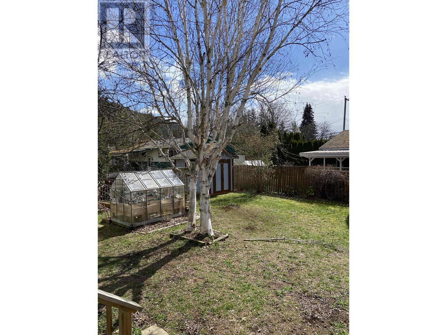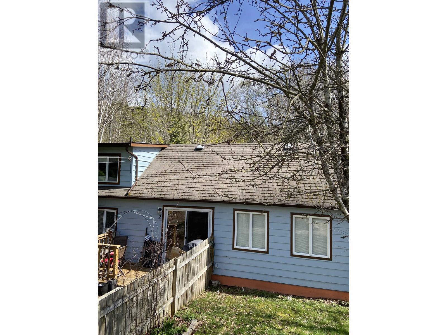4 Bedroom
3 Bathroom
2120 sqft
Split Level Entry
Fireplace
Forced Air
$589,000
You will be impressed with the warmth and charm of this lovely family home, offering 4/5 bedrooms & 2 1/2 bathrooms. Just a few of the many features to be appreciated include - solid wood floors, tile floors in kitchen and bathrooms, main bath has heated floor. Fully finished basm't with 1/2 bedrooms, family room, 4 piece bath and sitting room with wood stove, high efficiency furnace. Lg lot with ample parking, fenced back yard, w/shop. An added special bonus is an approved detached second dwelling currently rented $1800 p/m. Very impressive structure, with bedroom loft, 3 piece bath, bright and cheerful interior, skylight, wood stove, heat pump. Appliances included in both main house and rental. Fenced yard with greenhouse, ample parking. Well located on the Bench on a no through street. (id:5136)
Property Details
|
MLS® Number
|
R2991367 |
|
Property Type
|
Single Family |
|
Structure
|
Workshop |
Building
|
BathroomTotal
|
3 |
|
BedroomsTotal
|
4 |
|
Appliances
|
Washer, Dryer, Refrigerator, Stove, Dishwasher |
|
ArchitecturalStyle
|
Split Level Entry |
|
BasementDevelopment
|
Finished |
|
BasementType
|
Full (finished) |
|
ConstructedDate
|
1968 |
|
ConstructionStyleAttachment
|
Detached |
|
ExteriorFinish
|
Wood |
|
FireplacePresent
|
Yes |
|
FireplaceTotal
|
1 |
|
FoundationType
|
Concrete Perimeter |
|
HeatingFuel
|
Wood |
|
HeatingType
|
Forced Air |
|
RoofMaterial
|
Asphalt Shingle |
|
RoofStyle
|
Conventional |
|
StoriesTotal
|
2 |
|
SizeInterior
|
2120 Sqft |
|
Type
|
House |
|
UtilityWater
|
Municipal Water |
Parking
Land
|
Acreage
|
No |
|
SizeIrregular
|
10080 |
|
SizeTotal
|
10080 Sqft |
|
SizeTotalText
|
10080 Sqft |
Rooms
| Level |
Type |
Length |
Width |
Dimensions |
|
Basement |
Bedroom 4 |
11 ft ,7 in |
13 ft |
11 ft ,7 in x 13 ft |
|
Basement |
Family Room |
16 ft ,4 in |
13 ft |
16 ft ,4 in x 13 ft |
|
Basement |
Recreational, Games Room |
14 ft ,4 in |
10 ft |
14 ft ,4 in x 10 ft |
|
Basement |
Storage |
11 ft |
9 ft |
11 ft x 9 ft |
|
Main Level |
Kitchen |
13 ft |
12 ft |
13 ft x 12 ft |
|
Main Level |
Dining Room |
13 ft ,8 in |
9 ft ,3 in |
13 ft ,8 in x 9 ft ,3 in |
|
Main Level |
Living Room |
21 ft ,6 in |
13 ft ,9 in |
21 ft ,6 in x 13 ft ,9 in |
|
Main Level |
Primary Bedroom |
13 ft ,4 in |
11 ft |
13 ft ,4 in x 11 ft |
|
Main Level |
Bedroom 2 |
10 ft ,4 in |
7 ft |
10 ft ,4 in x 7 ft |
|
Main Level |
Bedroom 3 |
|
9 ft |
Measurements not available x 9 ft |
https://www.realtor.ca/real-estate/28178678/1-4016-yeo-street-terrace

